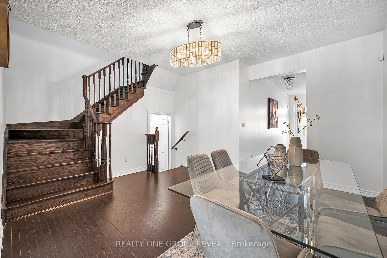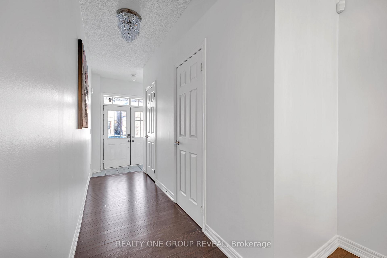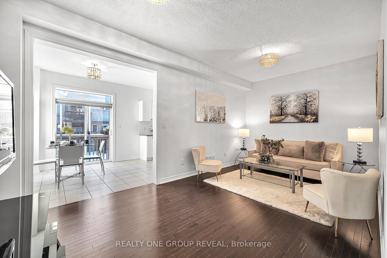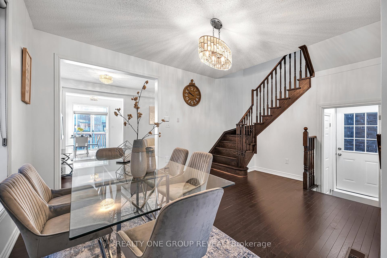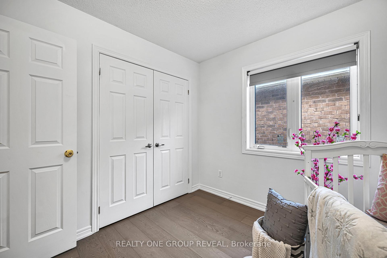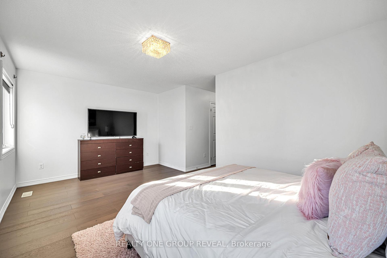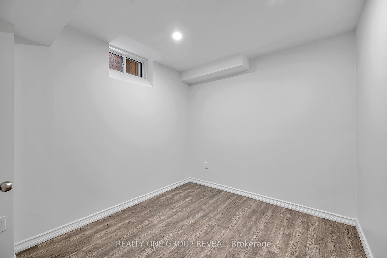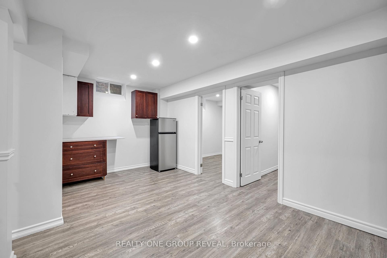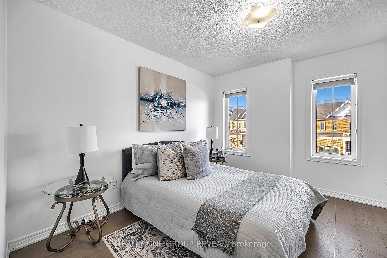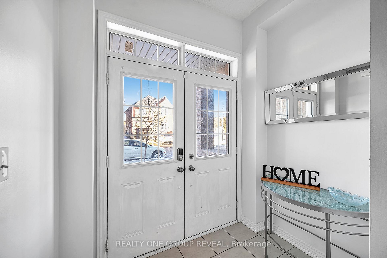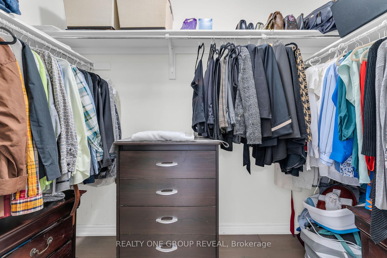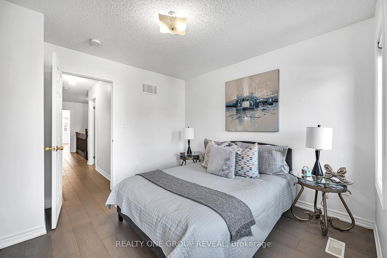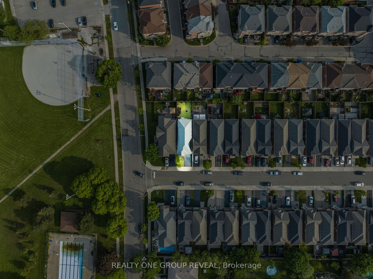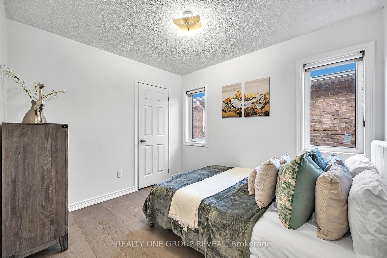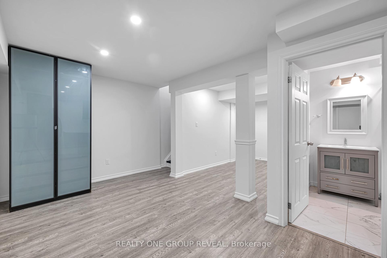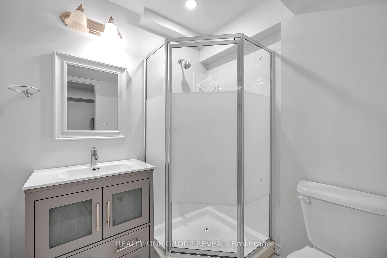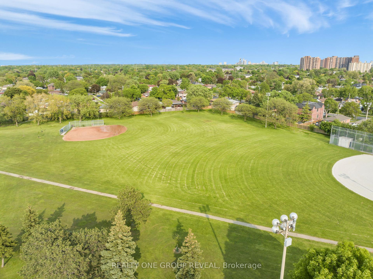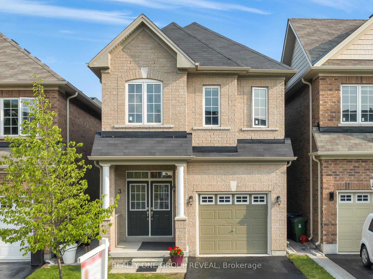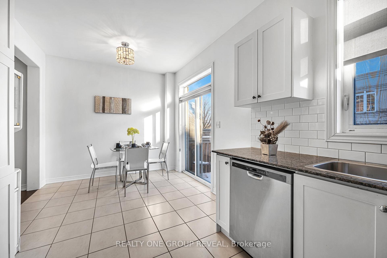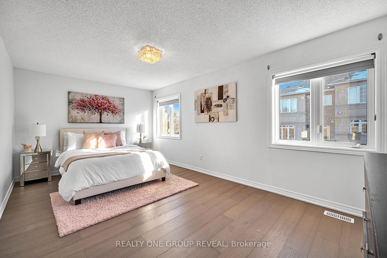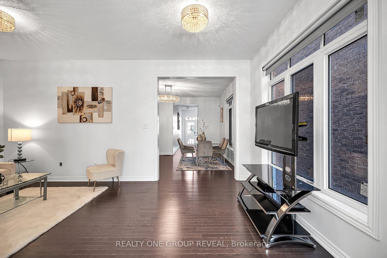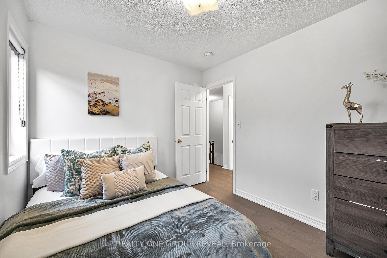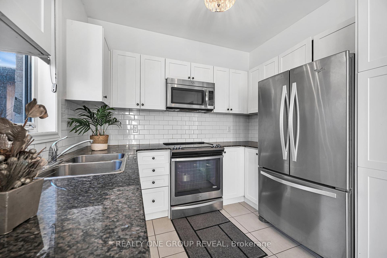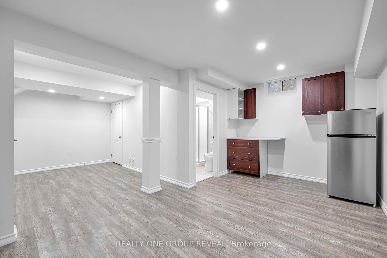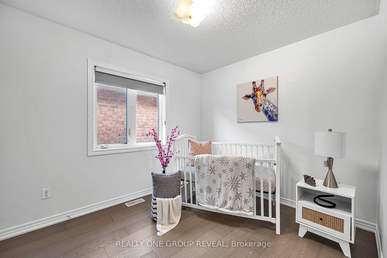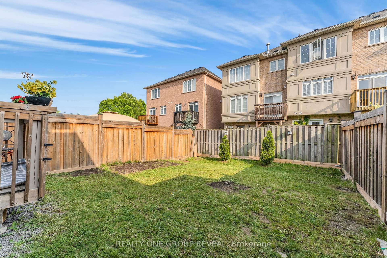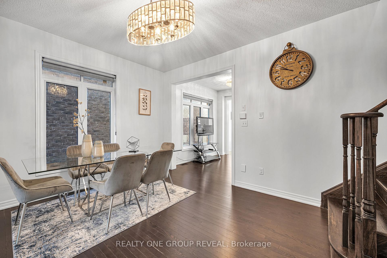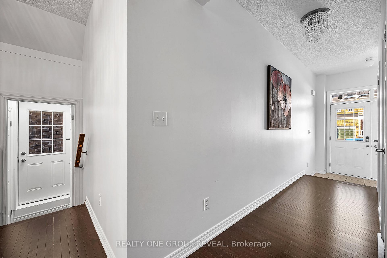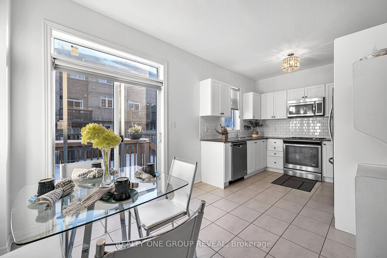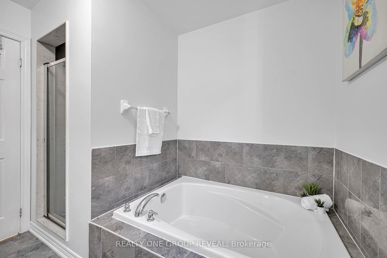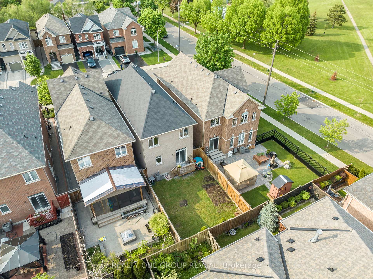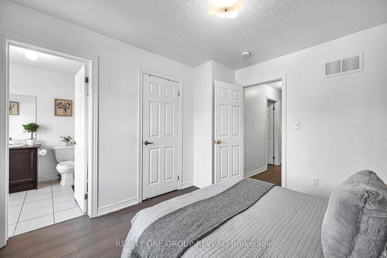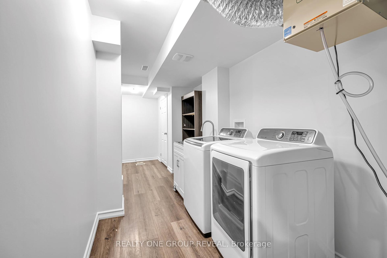$1,399,999
Available - For Sale
Listing ID: W12081736
3 Erinview Terr , Toronto, M9C 0C3, Toronto
| Welcome to 3 Erinview Terrace, a Rare Opportunity in a Prime Etobicoke Location! Built in 2016, this beautifully designed 4-bedroom, 5-bathroom home offers the perfect blend of modern style and functional living. Situated on a desirable, family-friendly street, this property stands out especially at this price point, where homes with five bathrooms are hard to find. Step inside to soaring 9-foot ceilings and a bright, open layout. The main level features a spacious living and dining area, a sleek kitchen, and a powder room. Upstairs, you'll find four generously sized bedrooms and three full bathrooms, including a primary suite with its own en-suite. The fully finished basement with a private side entrance adds incredible value and versatility, featuring two additional bedrooms, a kitchenette, and a 3-piece bath ideal for an in-law suite, guest space, or rental opportunity. Location is unbeatable: Just a short walk to the brand-new Renforth Station, set to open this year, with quick access to Highways 427 & 401 and Pearson Airport. Nearby parks, a public library, and the highly regarded Michael Power High School make this a perfect home for families and professionals alike. Don't miss this incredible opportunity to own a modern, move-in-ready home in one of Etobicoke's most convenient and growing neighborhoods. |
| Price | $1,399,999 |
| Taxes: | $6534.00 |
| Assessment Year: | 2024 |
| Occupancy: | Owner |
| Address: | 3 Erinview Terr , Toronto, M9C 0C3, Toronto |
| Directions/Cross Streets: | Eringate Dr & Renforth Dr |
| Rooms: | 11 |
| Bedrooms: | 4 |
| Bedrooms +: | 2 |
| Family Room: | T |
| Basement: | Separate Ent, Finished |
| Level/Floor | Room | Length(ft) | Width(ft) | Descriptions | |
| Room 1 | Main | Dining Ro | 11.81 | 11.61 | Hardwood Floor, Combined w/Living, Large Window |
| Room 2 | Main | Family Ro | 18.2 | 10 | Hardwood Floor, Large Window |
| Room 3 | Main | Kitchen | 18.2 | 9.41 | Quartz Counter, W/O To Patio, Ceramic Backsplash |
| Room 4 | Second | Primary B | 18.2 | 10.17 | 5 Pc Ensuite, Walk-In Closet(s), Hardwood Floor |
| Room 5 | Second | Bedroom 2 | 10.4 | 8.99 | Hardwood Floor, Closet |
| Room 6 | Second | Bedroom 3 | 10.4 | 8.99 | Hardwood Floor, Double Closet |
| Room 7 | Second | Bedroom 4 | 12 | 10.99 | 4 Pc Ensuite, Large Window, Hardwood Floor |
| Room 8 | Basement | Bedroom | 10.17 | 8.99 | Laminate, Window |
| Room 9 | Basement | Bedroom | 10.17 | 8.99 | Laminate |
| Washroom Type | No. of Pieces | Level |
| Washroom Type 1 | 5 | Second |
| Washroom Type 2 | 4 | Second |
| Washroom Type 3 | 4 | Second |
| Washroom Type 4 | 2 | Main |
| Washroom Type 5 | 3 | Basement |
| Total Area: | 0.00 |
| Property Type: | Detached |
| Style: | 2-Storey |
| Exterior: | Brick |
| Garage Type: | Attached |
| Drive Parking Spaces: | 1 |
| Pool: | None |
| Approximatly Square Footage: | 1500-2000 |
| CAC Included: | N |
| Water Included: | N |
| Cabel TV Included: | N |
| Common Elements Included: | N |
| Heat Included: | N |
| Parking Included: | N |
| Condo Tax Included: | N |
| Building Insurance Included: | N |
| Fireplace/Stove: | N |
| Heat Type: | Forced Air |
| Central Air Conditioning: | Central Air |
| Central Vac: | N |
| Laundry Level: | Syste |
| Ensuite Laundry: | F |
| Sewers: | Sewer |
$
%
Years
This calculator is for demonstration purposes only. Always consult a professional
financial advisor before making personal financial decisions.
| Although the information displayed is believed to be accurate, no warranties or representations are made of any kind. |
| REALTY ONE GROUP REVEAL |
|
|

Shaukat Malik, M.Sc
Broker Of Record
Dir:
647-575-1010
Bus:
416-400-9125
Fax:
1-866-516-3444
| Book Showing | Email a Friend |
Jump To:
At a Glance:
| Type: | Freehold - Detached |
| Area: | Toronto |
| Municipality: | Toronto W08 |
| Neighbourhood: | Eringate-Centennial-West Deane |
| Style: | 2-Storey |
| Tax: | $6,534 |
| Beds: | 4+2 |
| Baths: | 5 |
| Fireplace: | N |
| Pool: | None |
Locatin Map:
Payment Calculator:

