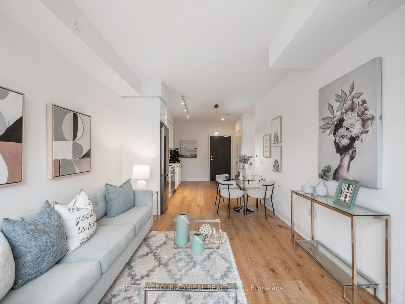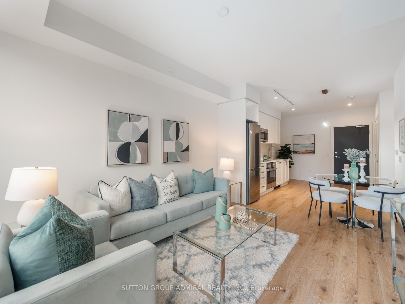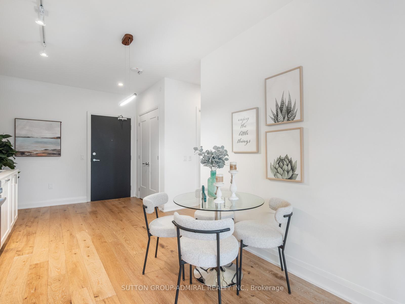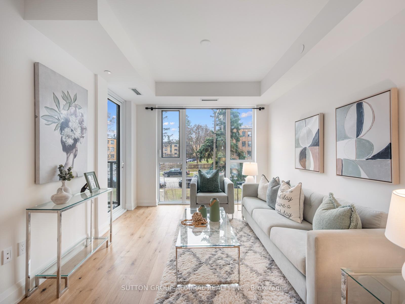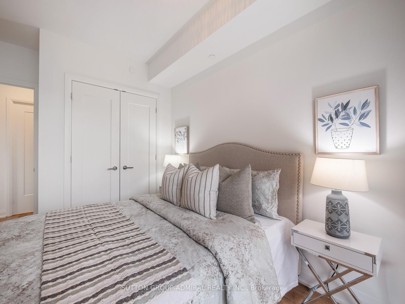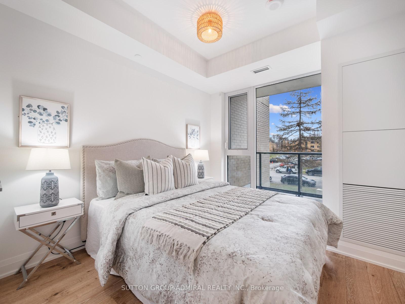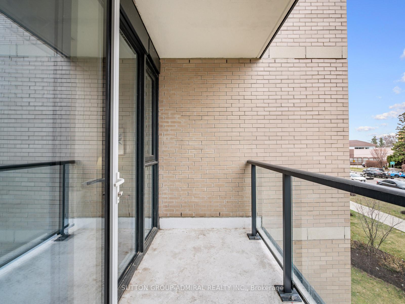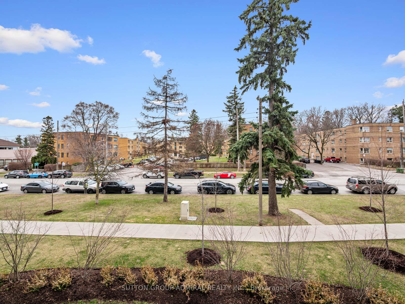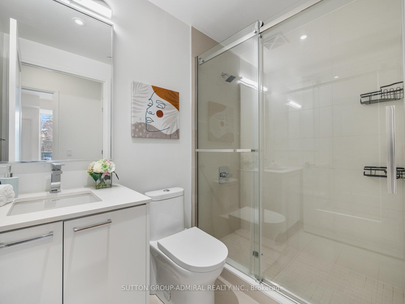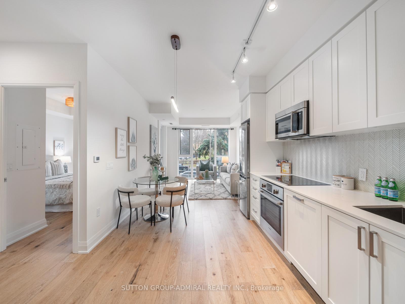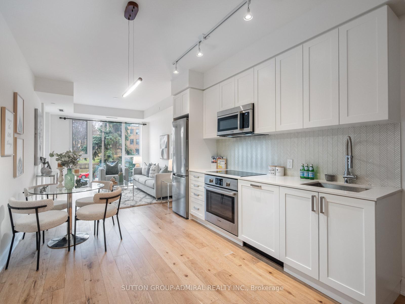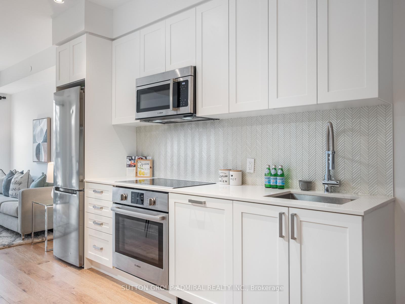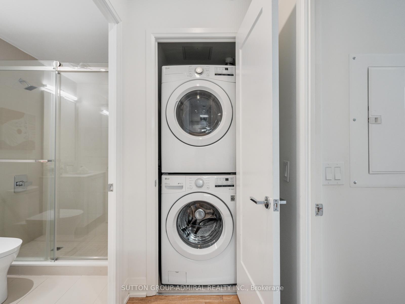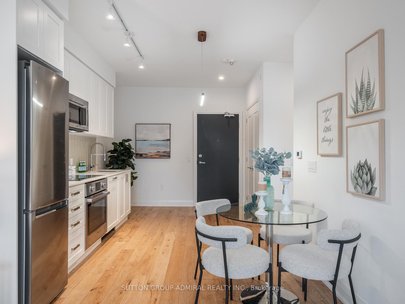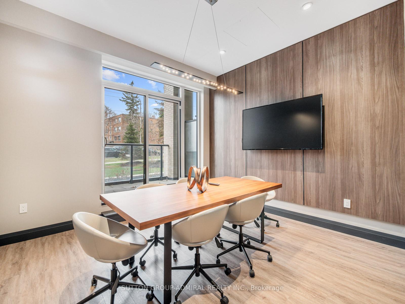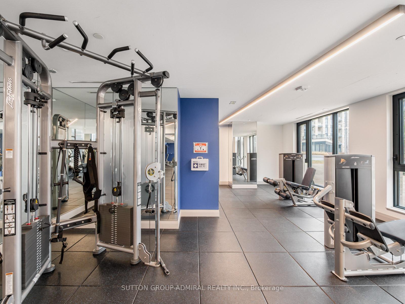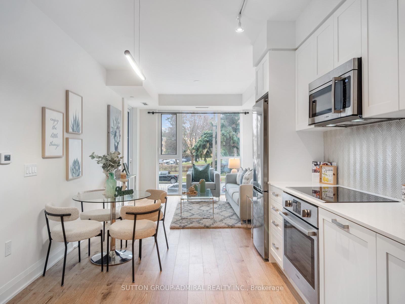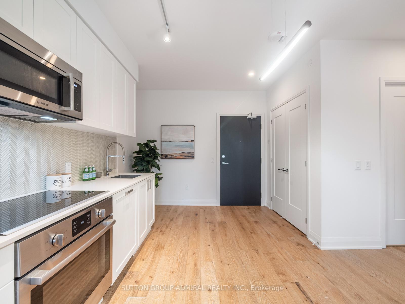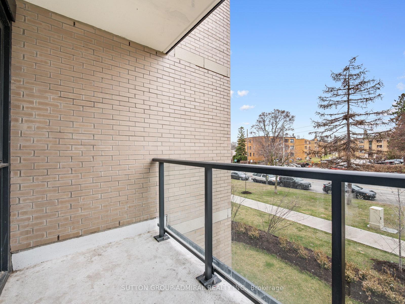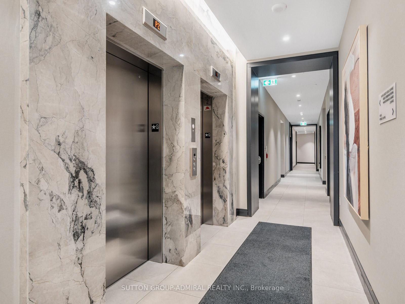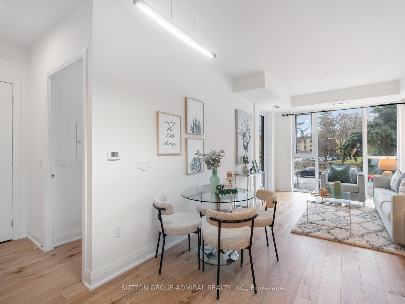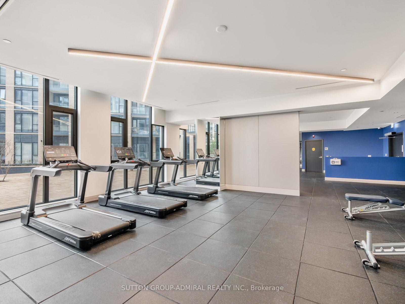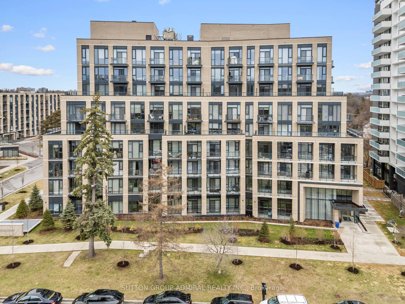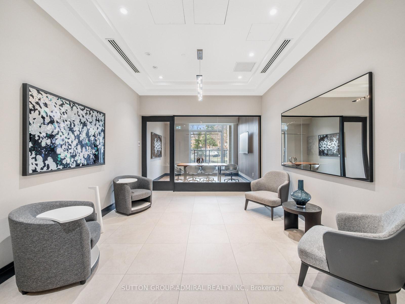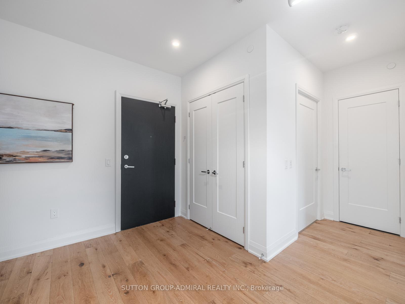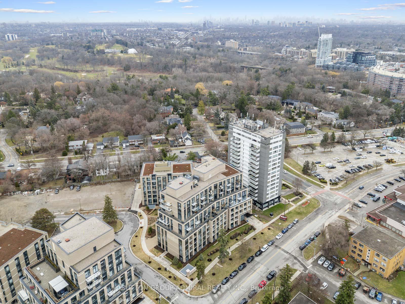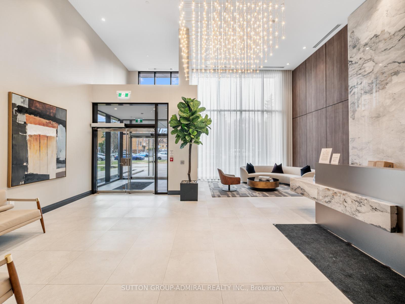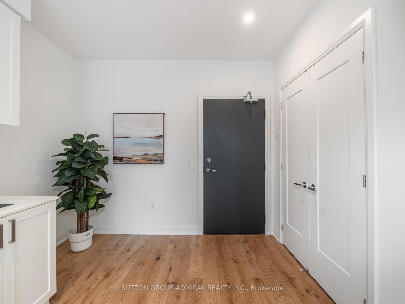$499,000
Available - For Sale
Listing ID: W12133141
293 The Kingsway N/A , Toronto, M9A 0E8, Toronto
| Welcome to 293 The Kingsway #218, a stunning suite in one of Etobicoke's most luxurious condominium developments. This freshly painted unit features a 1 Bed - 1 Bath functional layout enhanced by Bristol Oak engineered hardwood floors and floor-to-ceiling windows that flood the space with natural light. Step onto your private balcony with south west views to unwind or entertain. The modern kitchen boasts stainless steel appliances, sleek cabinetry, and a stylish herringbone glass backsplash. Enjoy A+ amenities including 24-hour concierge service, a gym, a party/meeting/game room, and an expansive rooftop terrace perfect for gatherings. Located minutes from Bloor West Village, Humbertown Shopping Centre, and scenic bike trails, with cafes, parks, and transit right at your doorstep, this is upscale urban living at its best! |
| Price | $499,000 |
| Taxes: | $0.00 |
| Occupancy: | Vacant |
| Address: | 293 The Kingsway N/A , Toronto, M9A 0E8, Toronto |
| Postal Code: | M9A 0E8 |
| Province/State: | Toronto |
| Directions/Cross Streets: | The Kingsway & Dundas St West |
| Level/Floor | Room | Length(ft) | Width(ft) | Descriptions | |
| Room 1 | Flat | Living Ro | 28.63 | 10.36 | Hardwood Floor, Window Floor to Ceil, W/O To Balcony |
| Room 2 | Flat | Dining Ro | 28.63 | 10.36 | Hardwood Floor, Large Window, Combined w/Living |
| Room 3 | Flat | Kitchen | 28.63 | 10.36 | Stainless Steel Appl, Backsplash, Closet |
| Room 4 | Flat | Primary B | 13.25 | 9.74 | Hardwood Floor, Window Floor to Ceil, Closet |
| Washroom Type | No. of Pieces | Level |
| Washroom Type 1 | 3 | Flat |
| Washroom Type 2 | 0 | |
| Washroom Type 3 | 0 | |
| Washroom Type 4 | 0 | |
| Washroom Type 5 | 0 |
| Total Area: | 0.00 |
| Sprinklers: | Carb |
| Washrooms: | 1 |
| Heat Type: | Forced Air |
| Central Air Conditioning: | Central Air |
$
%
Years
This calculator is for demonstration purposes only. Always consult a professional
financial advisor before making personal financial decisions.
| Although the information displayed is believed to be accurate, no warranties or representations are made of any kind. |
| SUTTON GROUP-ADMIRAL REALTY INC. |
|
|

Shaukat Malik, M.Sc
Broker Of Record
Dir:
647-575-1010
Bus:
416-400-9125
Fax:
1-866-516-3444
| Virtual Tour | Book Showing | Email a Friend |
Jump To:
At a Glance:
| Type: | Com - Condo Apartment |
| Area: | Toronto |
| Municipality: | Toronto W08 |
| Neighbourhood: | Edenbridge-Humber Valley |
| Style: | Apartment |
| Maintenance Fee: | $439.91 |
| Beds: | 1 |
| Baths: | 1 |
| Fireplace: | N |
Locatin Map:
Payment Calculator:

