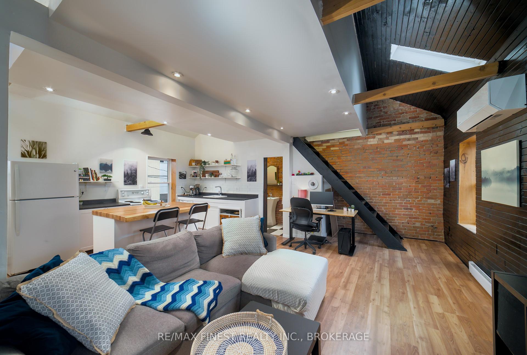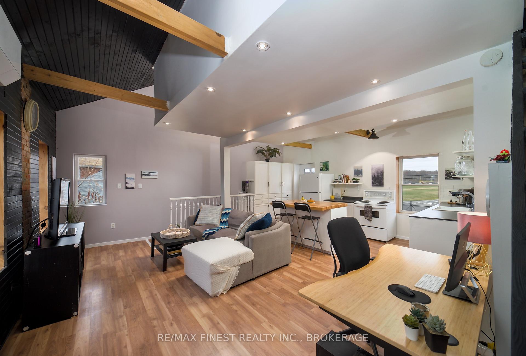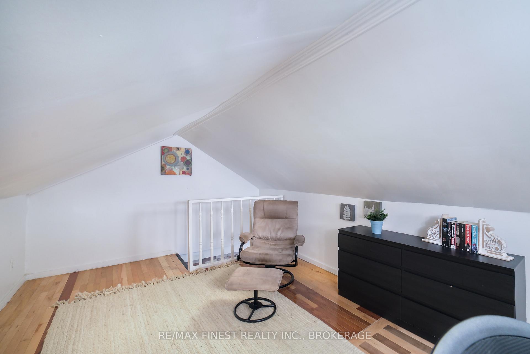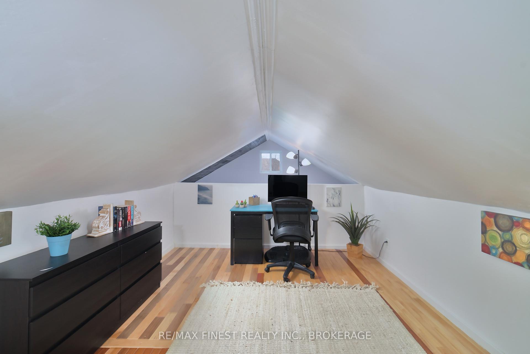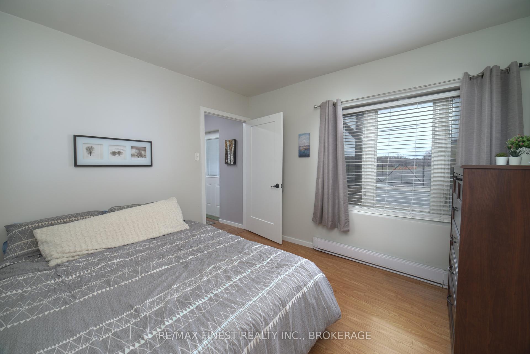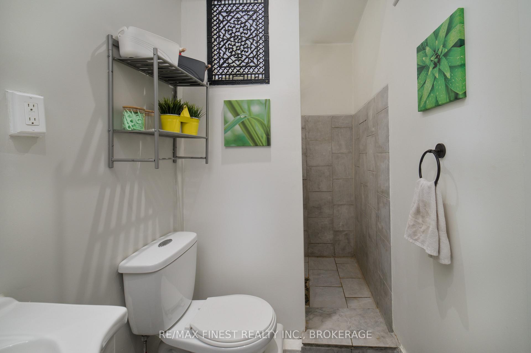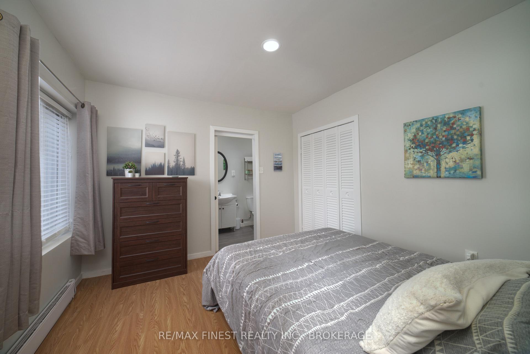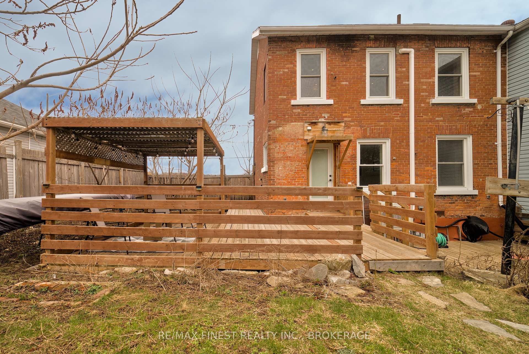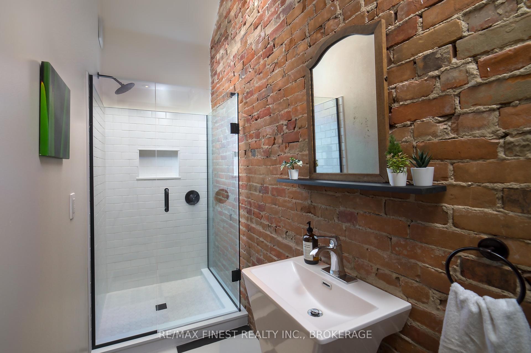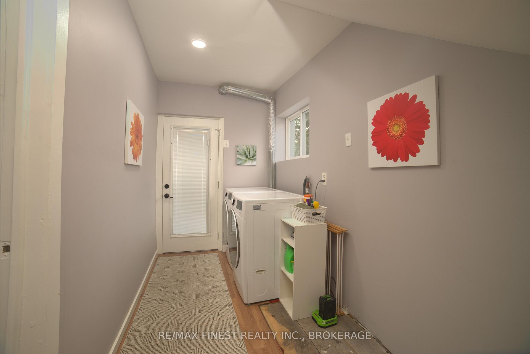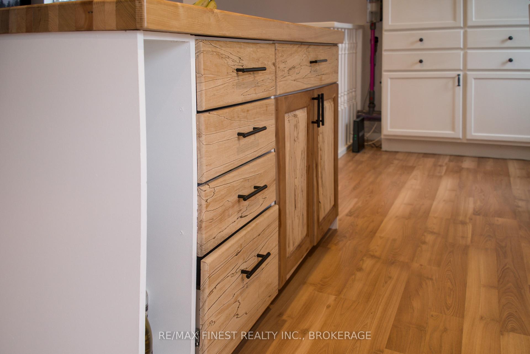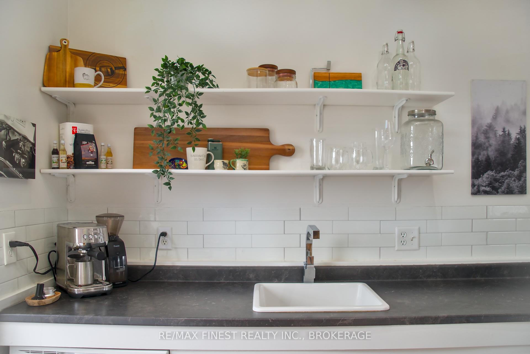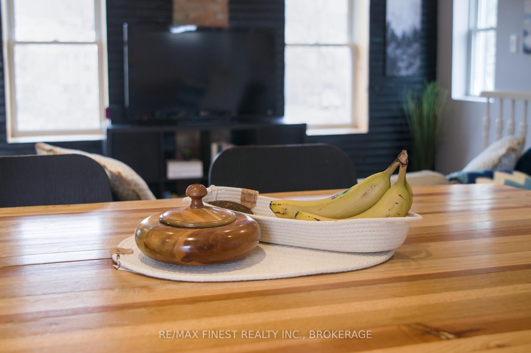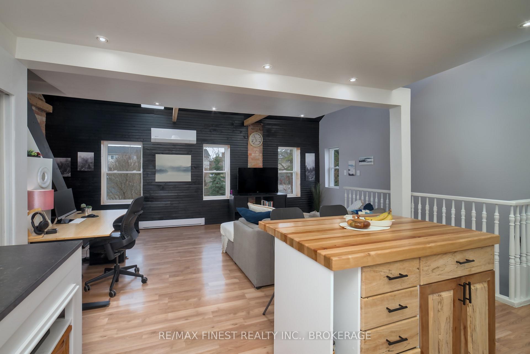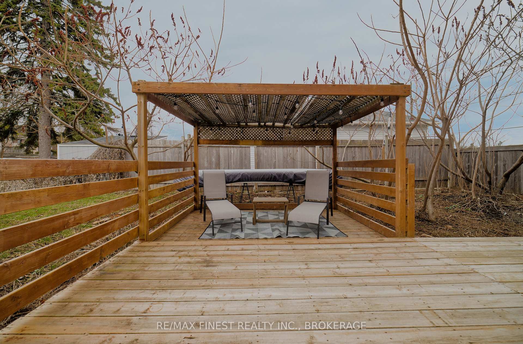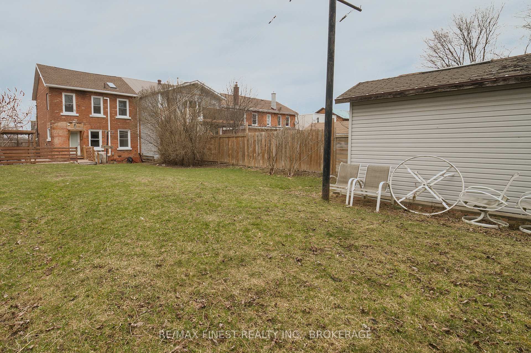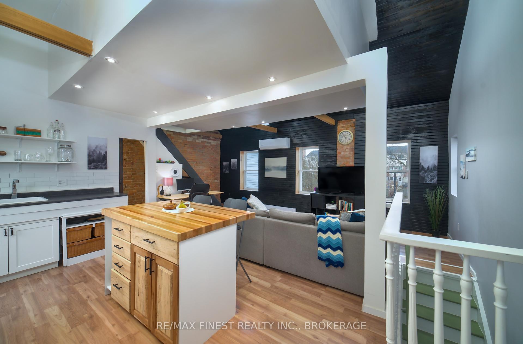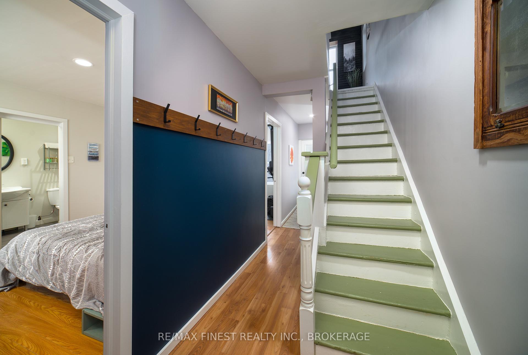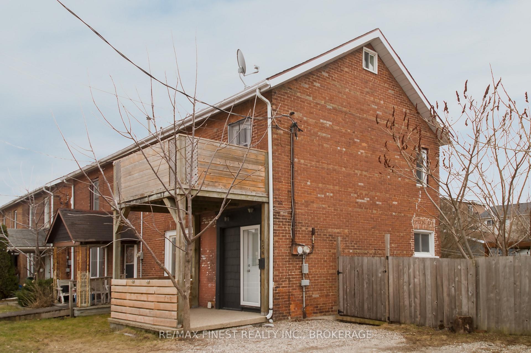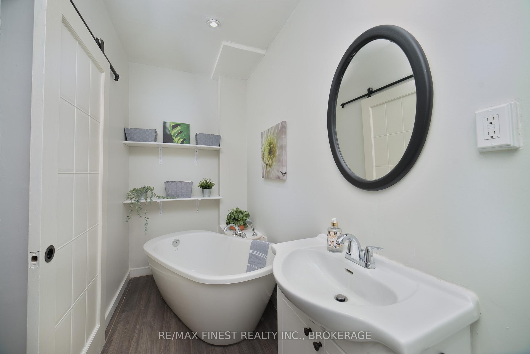$485,000
Available - For Sale
Listing ID: X12133131
156 Stephen Stre , Kingston, K7K 2C7, Frontenac
| Welcome to 156 Stephen Street a charming and unique 2.5-storey all-brick semi just a quick walk to all the shops, restaurants, and amenities of downtown! This home is full of character with a layout that's both functional and flexible. The main level offers two bedrooms, including the primary with a 4-piece ensuite, as well as convenient main-floor laundry. Upstairs, the second level features a bright kitchen, spacious living area, a second recently renovated 3-piece bathroom, and exposed brick walls that add warmth and style. Step out onto the balcony and enjoy your view of historic Stephen Street. The upper-level loft makes a great home office, studio, or extra storage space. Outside, you'll love the private, landscaped, fenced backyard perfect for entertaining or letting the pets roam. There's even a storage building and parking for two vehicles. The wide lot may offer potential for a future garden suite (buyer to verify). Bonus: the home is equipped with an energy-efficient heat pump for year-round comfort. A fantastic opportunity for first-time buyers, downsizers, or investors alike! |
| Price | $485,000 |
| Taxes: | $3474.05 |
| Occupancy: | Owner |
| Address: | 156 Stephen Stre , Kingston, K7K 2C7, Frontenac |
| Acreage: | < .50 |
| Directions/Cross Streets: | DIVISION |
| Rooms: | 8 |
| Bedrooms: | 2 |
| Bedrooms +: | 0 |
| Family Room: | F |
| Basement: | Crawl Space, Unfinished |
| Level/Floor | Room | Length(ft) | Width(ft) | Descriptions | |
| Room 1 | Main | Primary B | 10.89 | 10.59 | |
| Room 2 | Main | Bedroom 2 | 12.86 | 10.4 | |
| Room 3 | Main | Laundry | 5.81 | 11.64 | |
| Room 4 | Main | Bathroom | 4.53 | 15.09 | 4 Pc Ensuite |
| Room 5 | Second | Kitchen | 18.04 | 8.04 | |
| Room 6 | Second | Living Ro | 22.27 | 13.25 | |
| Room 7 | Second | Bathroom | 3.8 | 13.05 | 3 Pc Bath |
| Room 8 | Third | Loft | 16.86 | 10.5 |
| Washroom Type | No. of Pieces | Level |
| Washroom Type 1 | 4 | Main |
| Washroom Type 2 | 3 | Second |
| Washroom Type 3 | 0 | |
| Washroom Type 4 | 0 | |
| Washroom Type 5 | 0 |
| Total Area: | 0.00 |
| Approximatly Age: | 100+ |
| Property Type: | Semi-Detached |
| Style: | 2 1/2 Storey |
| Exterior: | Brick |
| Garage Type: | None |
| (Parking/)Drive: | Private Do |
| Drive Parking Spaces: | 2 |
| Park #1 | |
| Parking Type: | Private Do |
| Park #2 | |
| Parking Type: | Private Do |
| Pool: | None |
| Other Structures: | Shed |
| Approximatly Age: | 100+ |
| Approximatly Square Footage: | 1100-1500 |
| Property Features: | Fenced Yard, Library |
| CAC Included: | N |
| Water Included: | N |
| Cabel TV Included: | N |
| Common Elements Included: | N |
| Heat Included: | N |
| Parking Included: | N |
| Condo Tax Included: | N |
| Building Insurance Included: | N |
| Fireplace/Stove: | N |
| Heat Type: | Heat Pump |
| Central Air Conditioning: | Other |
| Central Vac: | N |
| Laundry Level: | Syste |
| Ensuite Laundry: | F |
| Sewers: | Sewer |
| Utilities-Cable: | Y |
| Utilities-Hydro: | Y |
$
%
Years
This calculator is for demonstration purposes only. Always consult a professional
financial advisor before making personal financial decisions.
| Although the information displayed is believed to be accurate, no warranties or representations are made of any kind. |
| RE/MAX FINEST REALTY INC., BROKERAGE |
|
|

Shaukat Malik, M.Sc
Broker Of Record
Dir:
647-575-1010
Bus:
416-400-9125
Fax:
1-866-516-3444
| Virtual Tour | Book Showing | Email a Friend |
Jump To:
At a Glance:
| Type: | Freehold - Semi-Detached |
| Area: | Frontenac |
| Municipality: | Kingston |
| Neighbourhood: | 22 - East of Sir John A. Blvd |
| Style: | 2 1/2 Storey |
| Approximate Age: | 100+ |
| Tax: | $3,474.05 |
| Beds: | 2 |
| Baths: | 2 |
| Fireplace: | N |
| Pool: | None |
Locatin Map:
Payment Calculator:


