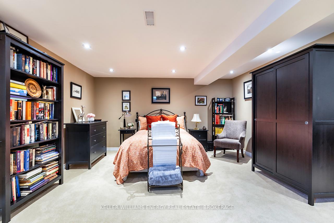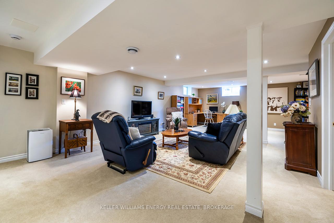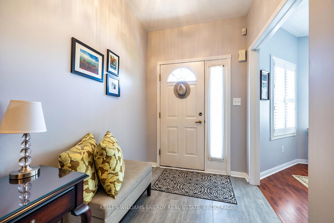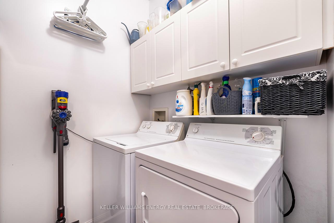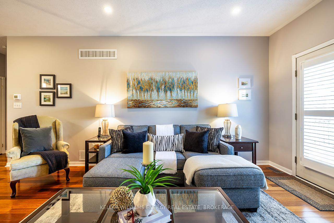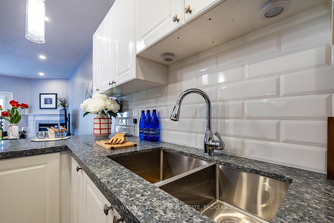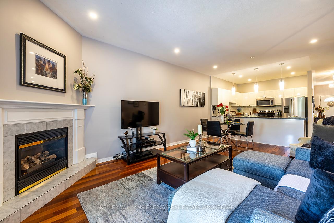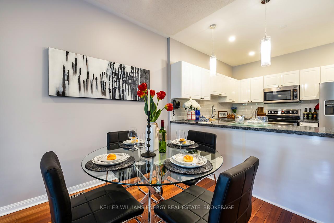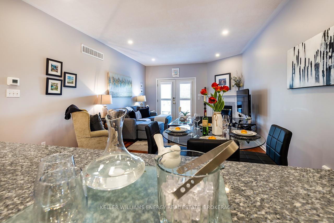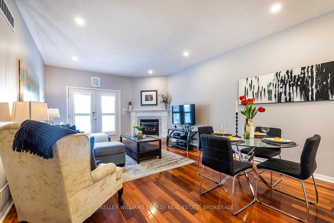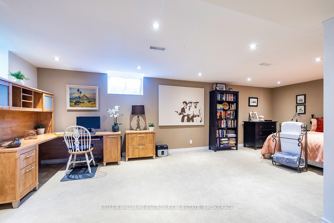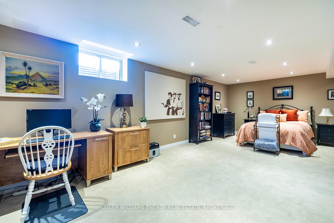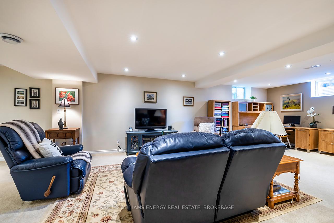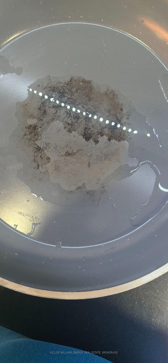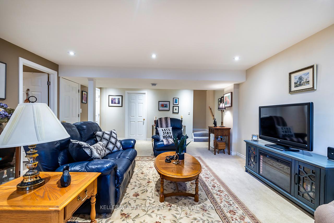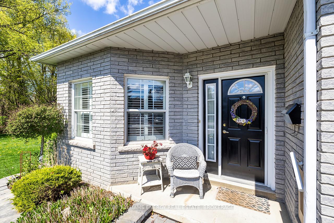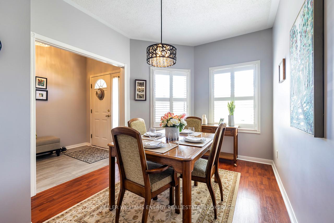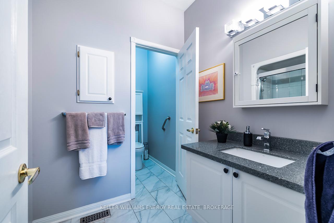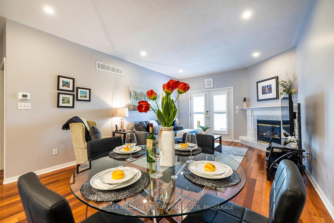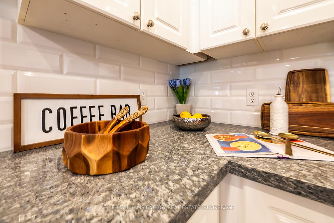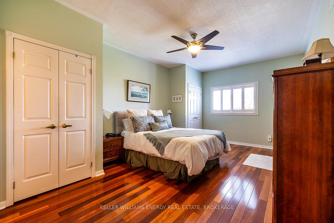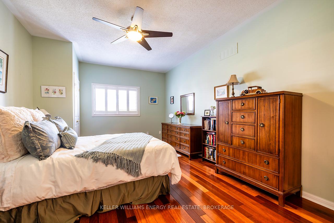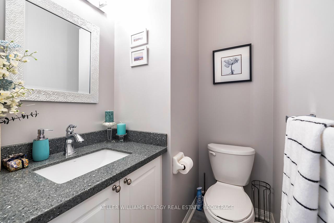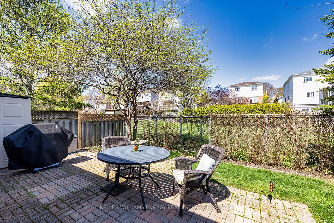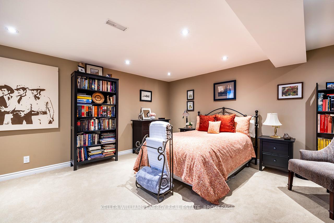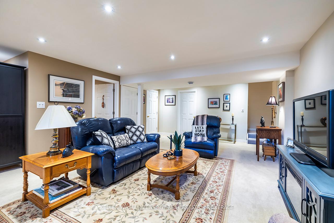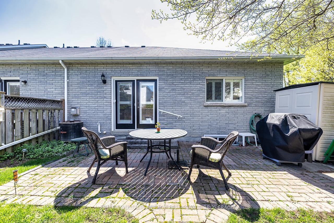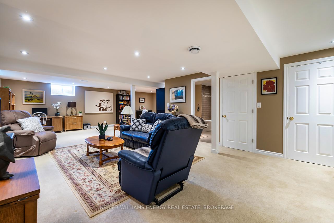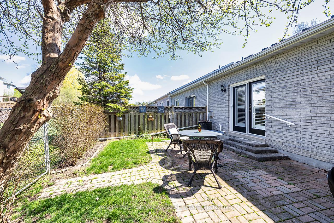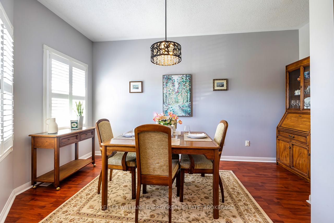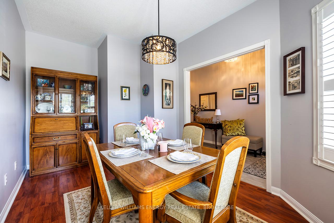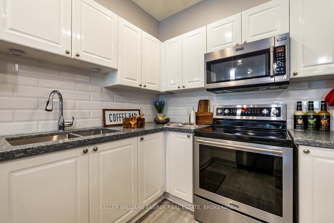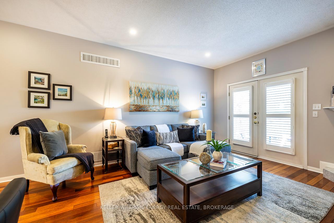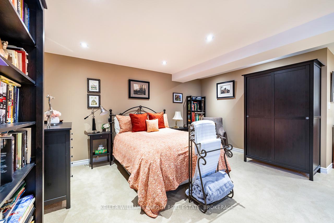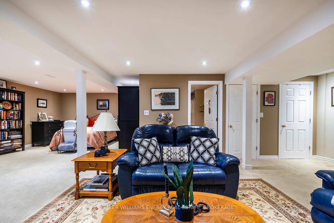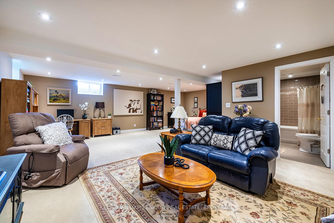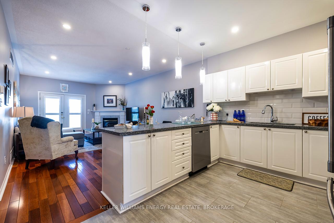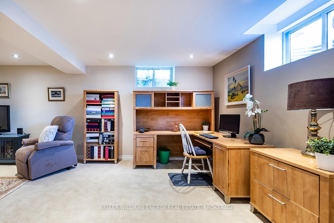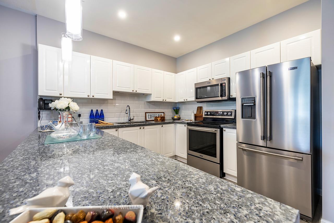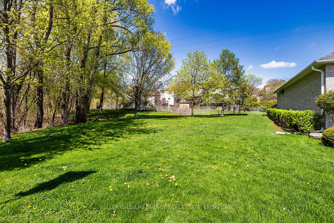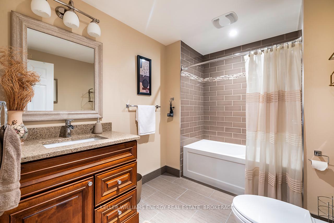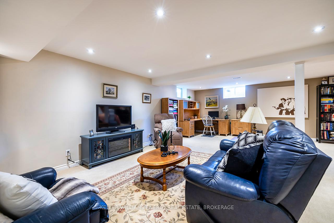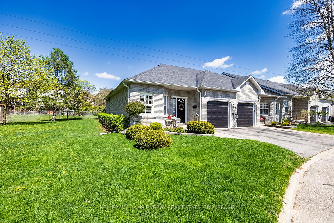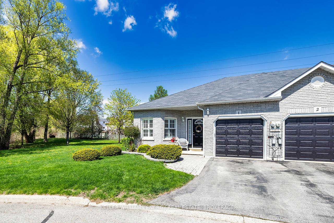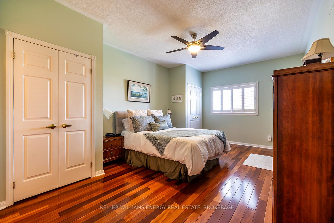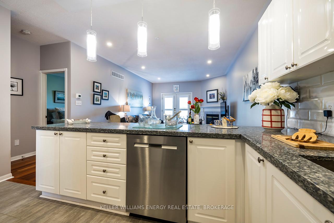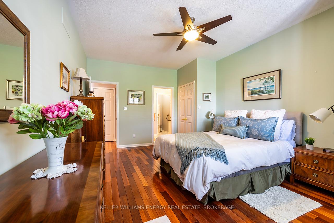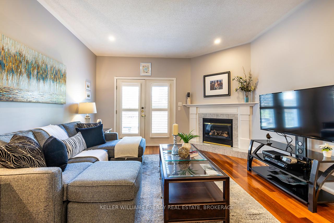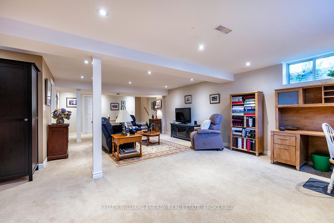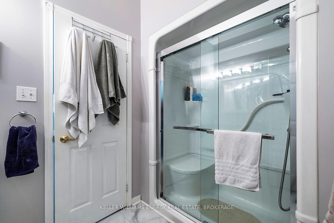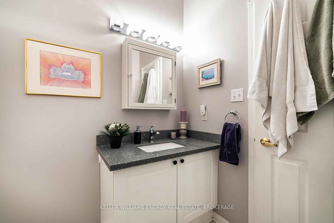$674,900
Available - For Sale
Listing ID: E12133107
1111 Wilson Road North , Oshawa, L1G 8C2, Durham
| Welcome to this Beautifully updated Bungalow-Style Condo Townhome Nestled in the Sought After "Camelot" Complex- A Rare Opportunity,You Won't Want to Miss! This Bright, Open Concept Home Offers The Perfect Blend of Comfort, Style and Convenience! Spacious Mnflr Layout W/Hardwood Flrs, Reno'd Kitchen W/Ss Appliances, Quartz Counters, Stylish Backsplash and Brkfst Bar, Perfect for Entertaining, O'looking Dining & Living Rm W/ Gas Fireplace and Walk out to Patio, Private Yard With No Neighbors Behind-A Tranquil Setting For Morning Coffee or Evening Relaxation! Featuring Two Bedrooms, the Smaller of the Two which includes a Versatile Alcove where a Closet Can Easily be Added! Mnflr Laundry, & Grge Access. The Finished Bsmnt Offers an Oversized Living Area, A Cozy Sitting Area That can Easily be Converted into a Third Bedroom. It also Features a Modern 3 Pc Bath with Heated floors, Add'l Storage Space/workshop! This Home Truly Checks all the Boxes. Whether You're Looking to Move-In and Enjoy or Add Your Personal Touch, The Potential Here is Endless! Don't Miss Your Chance to Own in One of the most Desirable Pockets of Oshawa! |
| Price | $674,900 |
| Taxes: | $5197.00 |
| Assessment Year: | 2024 |
| Occupancy: | Owner |
| Address: | 1111 Wilson Road North , Oshawa, L1G 8C2, Durham |
| Postal Code: | L1G 8C2 |
| Province/State: | Durham |
| Directions/Cross Streets: | Beatrice and Wilson |
| Level/Floor | Room | Length(ft) | Width(ft) | Descriptions | |
| Room 1 | Main | Kitchen | 13.42 | 10.33 | Open Concept, Quartz Counter, Backsplash |
| Room 2 | Main | Dining Ro | 13.61 | 13.55 | Open Concept, Hardwood Floor, Combined w/Living |
| Room 3 | Main | Living Ro | 13.61 | 13.55 | Walk-Out, Hardwood Floor, Fireplace |
| Room 4 | Main | Primary B | 12.33 | 18.24 | His and Hers Closets, Hardwood Floor, 3 Pc Ensuite |
| Room 5 | Main | Bedroom 2 | 9.35 | 15.22 | Hardwood Floor, Bay Window, California Shutters |
| Room 6 | Lower | Recreatio | 25.91 | 30.9 | Pot Lights, Broadloom, 3 Pc Bath |
| Room 7 | Lower | Sitting | 25.91 | 30.9 | Broadloom, Pot Lights |
| Room 8 | Lower | Other | 15.48 | 18.56 | B/I Shelves |
| Washroom Type | No. of Pieces | Level |
| Washroom Type 1 | 3 | Main |
| Washroom Type 2 | 2 | Main |
| Washroom Type 3 | 3 | Lower |
| Washroom Type 4 | 0 | |
| Washroom Type 5 | 0 | |
| Washroom Type 6 | 3 | Main |
| Washroom Type 7 | 2 | Main |
| Washroom Type 8 | 3 | Lower |
| Washroom Type 9 | 0 | |
| Washroom Type 10 | 0 |
| Total Area: | 0.00 |
| Washrooms: | 3 |
| Heat Type: | Forced Air |
| Central Air Conditioning: | Central Air |
$
%
Years
This calculator is for demonstration purposes only. Always consult a professional
financial advisor before making personal financial decisions.
| Although the information displayed is believed to be accurate, no warranties or representations are made of any kind. |
| KELLER WILLIAMS ENERGY REAL ESTATE, BROKERAGE |
|
|

Shaukat Malik, M.Sc
Broker Of Record
Dir:
647-575-1010
Bus:
416-400-9125
Fax:
1-866-516-3444
| Virtual Tour | Book Showing | Email a Friend |
Jump To:
At a Glance:
| Type: | Com - Condo Townhouse |
| Area: | Durham |
| Municipality: | Oshawa |
| Neighbourhood: | Pinecrest |
| Style: | Bungalow |
| Tax: | $5,197 |
| Maintenance Fee: | $409.73 |
| Beds: | 2 |
| Baths: | 3 |
| Fireplace: | Y |
Locatin Map:
Payment Calculator:

