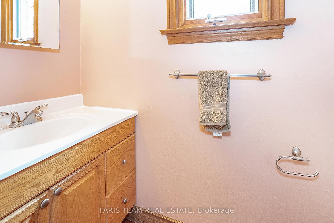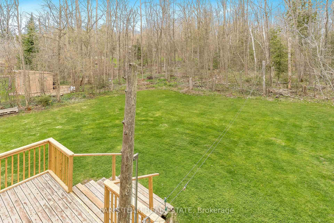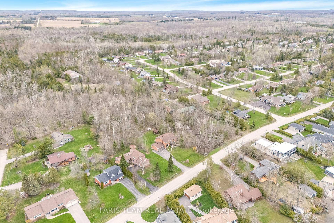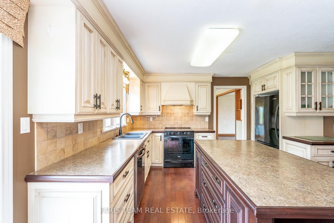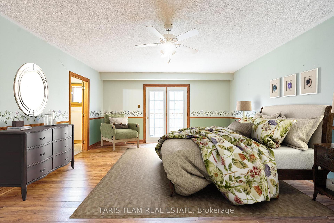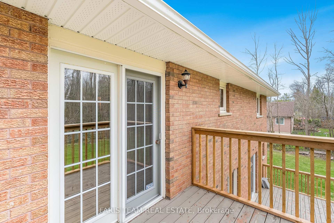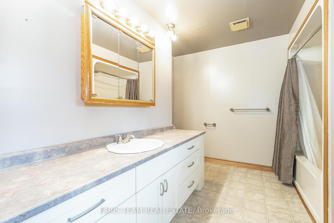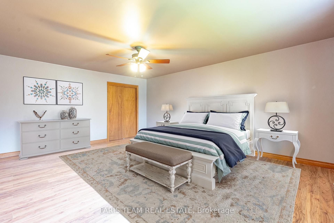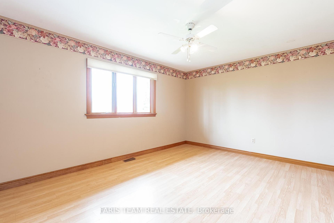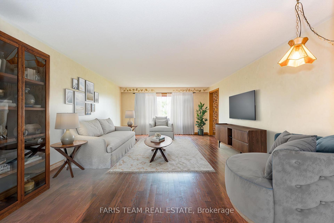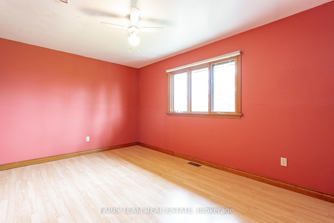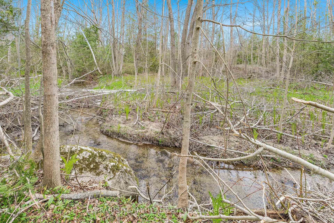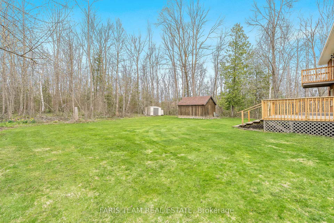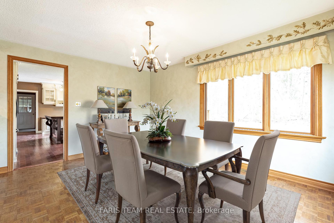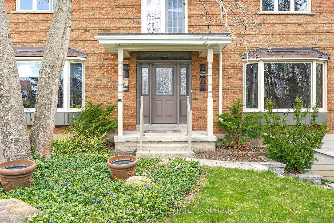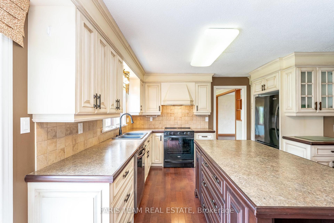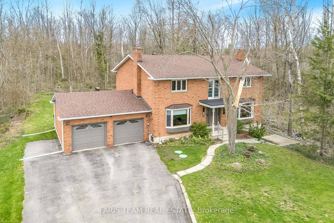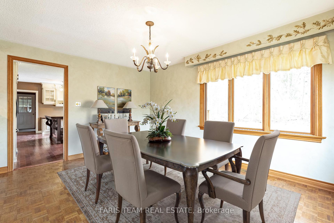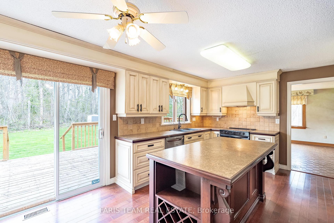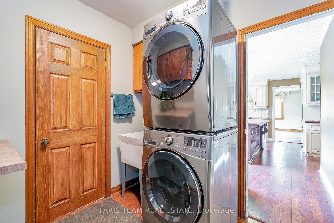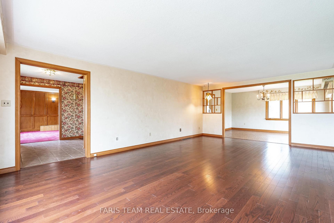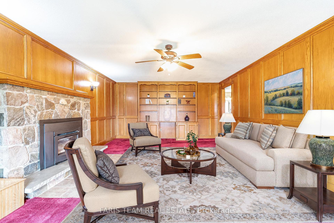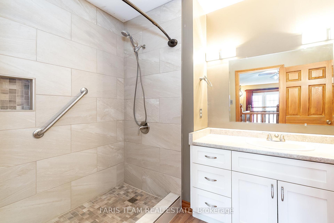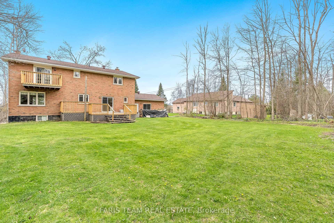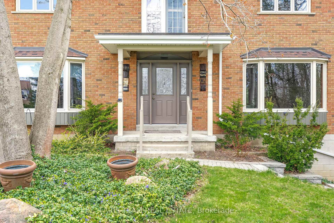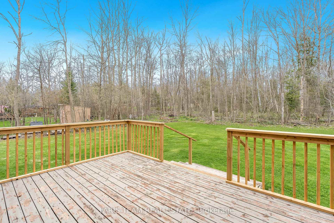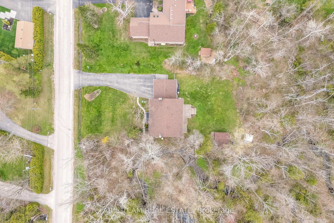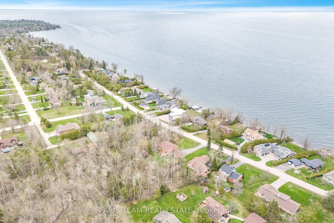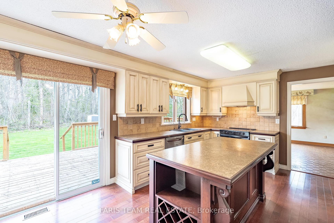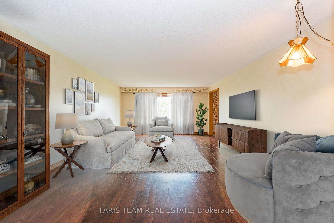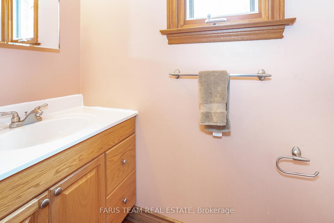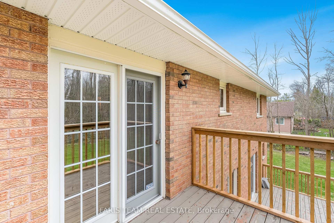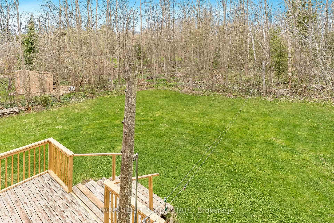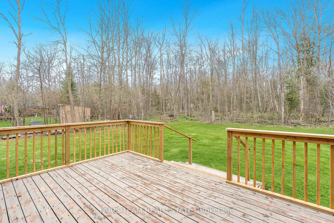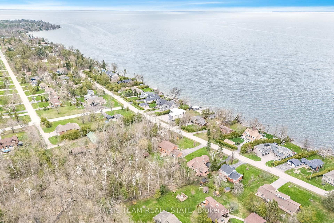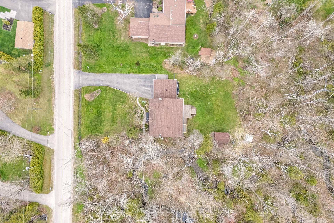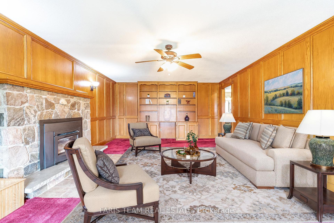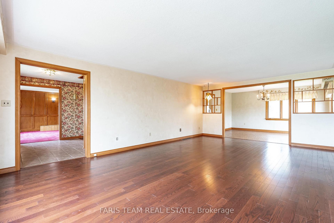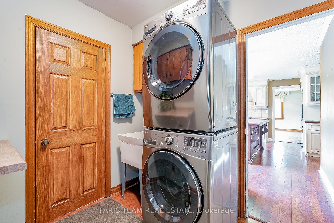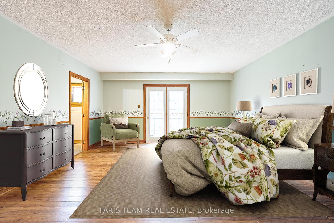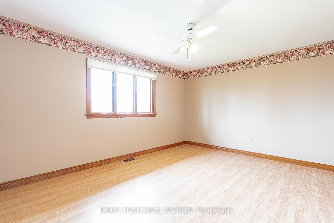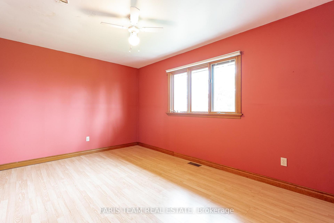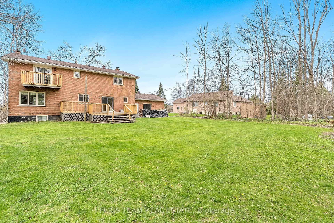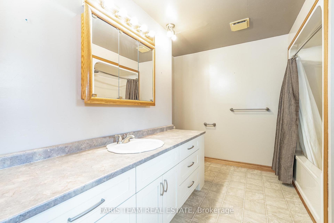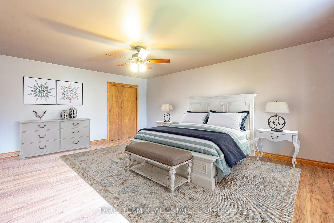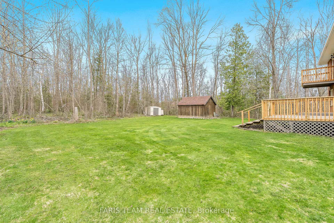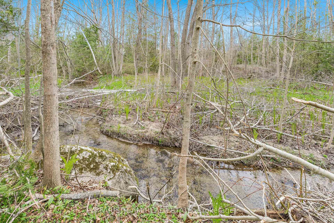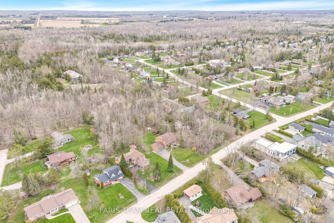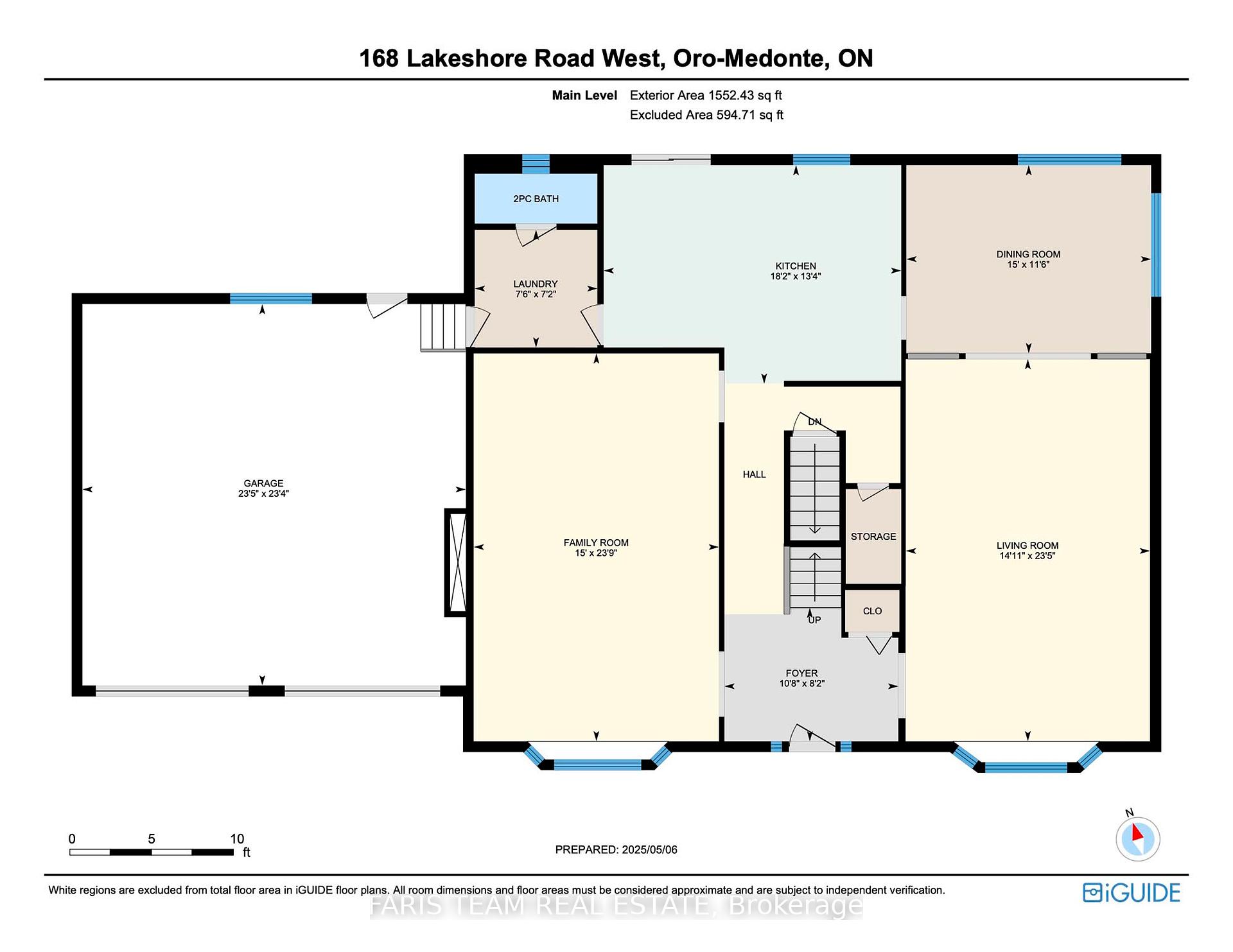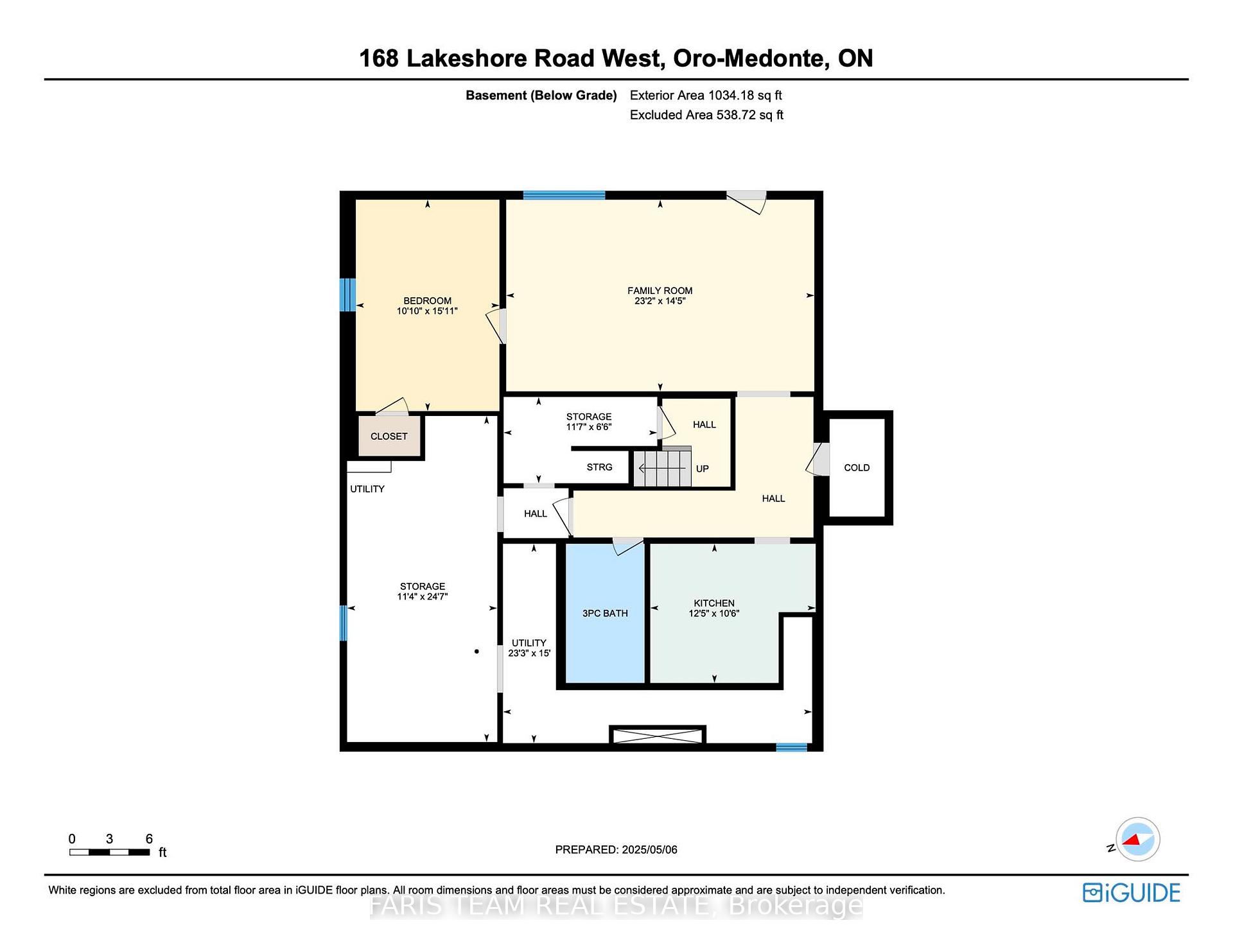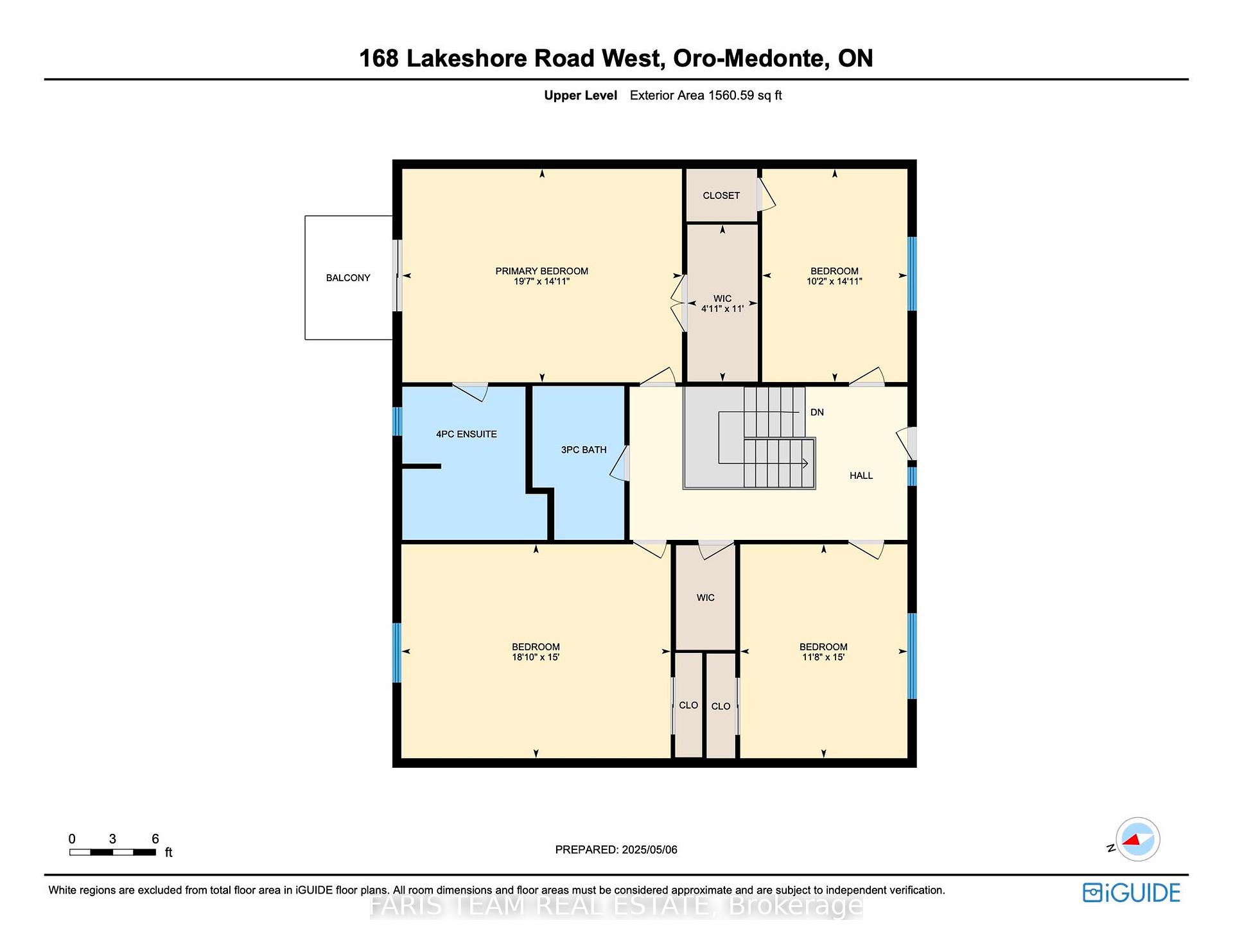$1,199,900
Available - For Sale
Listing ID: S12133105
168 Lakeshore Road West , Oro-Medonte, L0L 2E0, Simcoe
| Top 5 Reasons You Will Love This Home: 1) Elegant executive home spanning over 3,000 square feet above grade with 4,147 total living space, beautifully crafted with oversized principal rooms that await your finishing touches 2) Premium private setting backing onto wooded greenspace with no rear neighbours and nestled beside a scenic creek 3) Designed for family living with four expansive bedrooms upstairs, a grand formal dining room, living room, and a large family room with a wood-burning fireplace, oak paneling, and a built-in wall unit plus a functional mudroom with interior garage access 4) Seamless indoor-outdoor living with patio doors leading to an expansive deck framed by mature trees perfect for al fresco dining, casual entertaining, or peaceful mornings surrounded by nature 5) Includes a fully registered one-bedroom suite with a private entrance ideal for multi-generational living, extended stays, or as an income-generating rental. 3,113 above grade sq.ft. plus a finished basement. Visit our website for more detailed information. *Please note some images have been virtually staged to show the potential of the home. |
| Price | $1,199,900 |
| Taxes: | $4541.00 |
| Occupancy: | Vacant |
| Address: | 168 Lakeshore Road West , Oro-Medonte, L0L 2E0, Simcoe |
| Acreage: | < .50 |
| Directions/Cross Streets: | 5 Line S/Lakeshore Rd W |
| Rooms: | 9 |
| Rooms +: | 3 |
| Bedrooms: | 4 |
| Bedrooms +: | 1 |
| Family Room: | T |
| Basement: | Finished, Separate Ent |
| Level/Floor | Room | Length(ft) | Width(ft) | Descriptions | |
| Room 1 | Main | Kitchen | 18.2 | 13.38 | Hardwood Floor, Breakfast Bar, W/O To Deck |
| Room 2 | Main | Dining Ro | 14.96 | 11.51 | Hardwood Floor, Large Window, Open Concept |
| Room 3 | Main | Living Ro | 23.39 | 14.92 | Hardwood Floor, Open Concept, Large Window |
| Room 4 | Main | Family Ro | 23.71 | 14.99 | Fireplace, Window, Ceiling Fan(s) |
| Room 5 | Main | Laundry | 7.51 | 7.22 | Cork Floor, Laundry Sink, Access To Garage |
| Room 6 | Second | Primary B | 19.55 | 14.92 | 4 Pc Ensuite, Laminate, W/O To Balcony |
| Room 7 | Second | Bedroom | 18.83 | 14.96 | Laminate, Closet, Ceiling Fan(s) |
| Room 8 | Second | Bedroom | 14.96 | 11.71 | Laminate, Closet, Ceiling Fan(s) |
| Room 9 | Second | Bedroom | 14.92 | 10.17 | Laminate, Closet, Ceiling Fan(s) |
| Room 10 | Basement | Kitchen | 12.46 | 10.5 | Vinyl Floor |
| Room 11 | Basement | Family Ro | 23.19 | 14.43 | Vinyl Floor, Window, W/O To Yard |
| Room 12 | Basement | Bedroom | 15.94 | 10.82 | Vinyl Floor, Closet, Window |
| Washroom Type | No. of Pieces | Level |
| Washroom Type 1 | 2 | Main |
| Washroom Type 2 | 3 | Second |
| Washroom Type 3 | 4 | Second |
| Washroom Type 4 | 3 | Basement |
| Washroom Type 5 | 0 |
| Total Area: | 0.00 |
| Approximatly Age: | 31-50 |
| Property Type: | Detached |
| Style: | 2-Storey |
| Exterior: | Brick |
| Garage Type: | Attached |
| (Parking/)Drive: | Private Do |
| Drive Parking Spaces: | 8 |
| Park #1 | |
| Parking Type: | Private Do |
| Park #2 | |
| Parking Type: | Private Do |
| Pool: | None |
| Other Structures: | Garden Shed |
| Approximatly Age: | 31-50 |
| Approximatly Square Footage: | 3000-3500 |
| Property Features: | Marina, Wooded/Treed |
| CAC Included: | N |
| Water Included: | N |
| Cabel TV Included: | N |
| Common Elements Included: | N |
| Heat Included: | N |
| Parking Included: | N |
| Condo Tax Included: | N |
| Building Insurance Included: | N |
| Fireplace/Stove: | Y |
| Heat Type: | Forced Air |
| Central Air Conditioning: | Central Air |
| Central Vac: | Y |
| Laundry Level: | Syste |
| Ensuite Laundry: | F |
| Sewers: | Septic |
$
%
Years
This calculator is for demonstration purposes only. Always consult a professional
financial advisor before making personal financial decisions.
| Although the information displayed is believed to be accurate, no warranties or representations are made of any kind. |
| FARIS TEAM REAL ESTATE |
|
|

Shaukat Malik, M.Sc
Broker Of Record
Dir:
647-575-1010
Bus:
416-400-9125
Fax:
1-866-516-3444
| Virtual Tour | Book Showing | Email a Friend |
Jump To:
At a Glance:
| Type: | Freehold - Detached |
| Area: | Simcoe |
| Municipality: | Oro-Medonte |
| Neighbourhood: | Rural Oro-Medonte |
| Style: | 2-Storey |
| Approximate Age: | 31-50 |
| Tax: | $4,541 |
| Beds: | 4+1 |
| Baths: | 4 |
| Fireplace: | Y |
| Pool: | None |
Locatin Map:
Payment Calculator:

