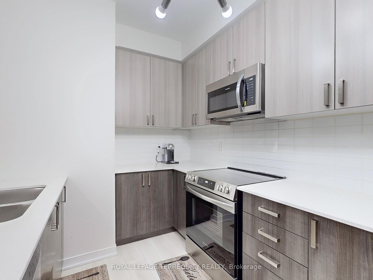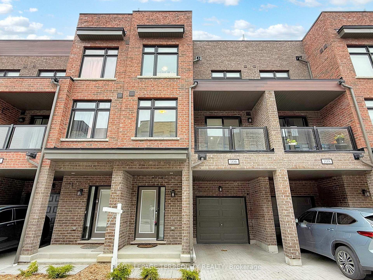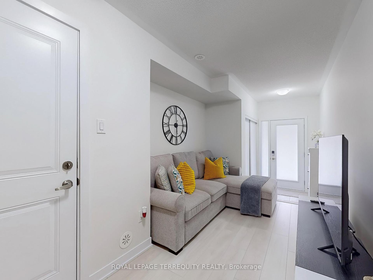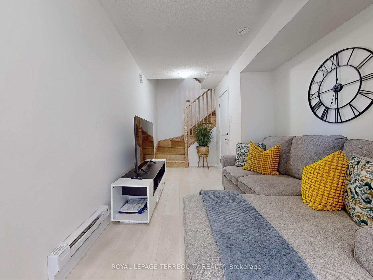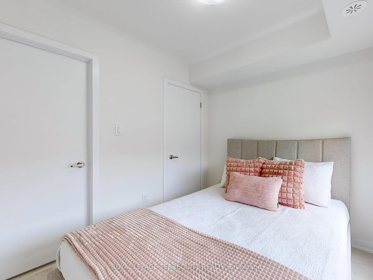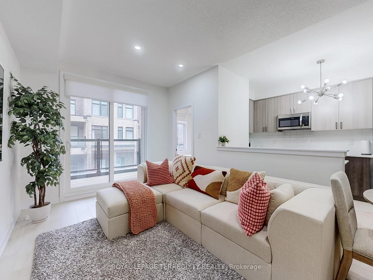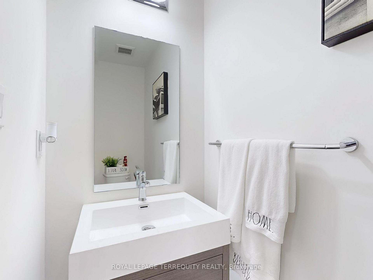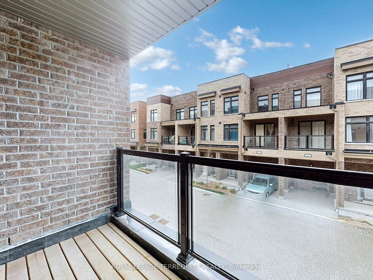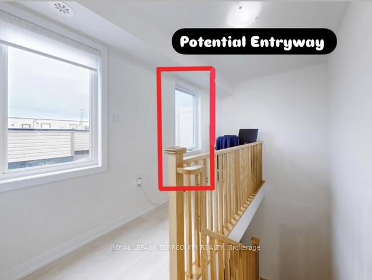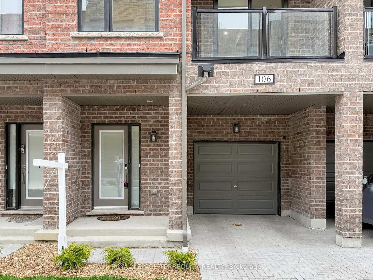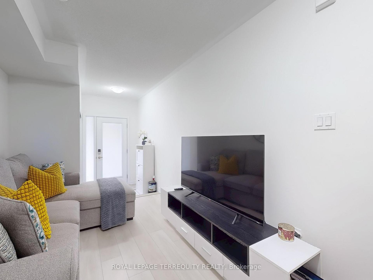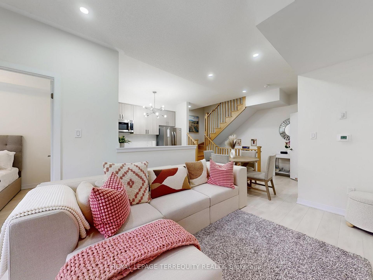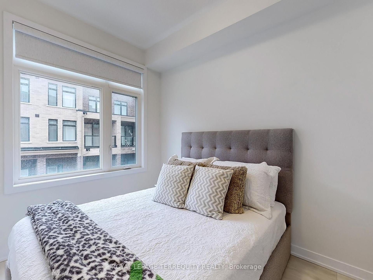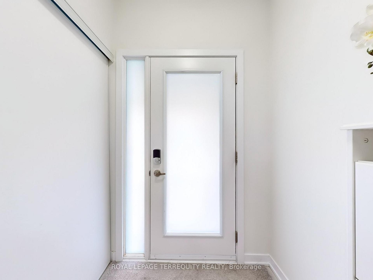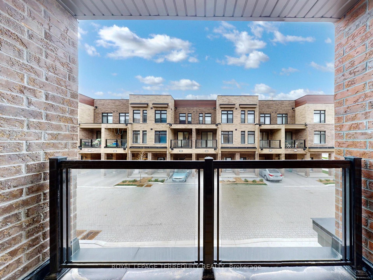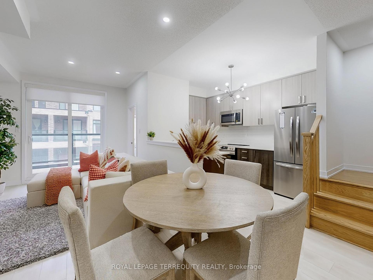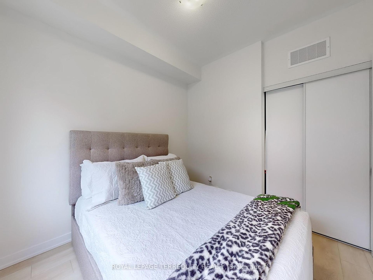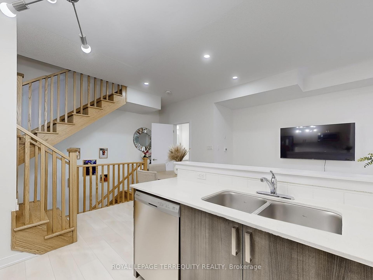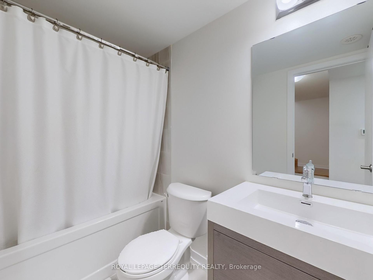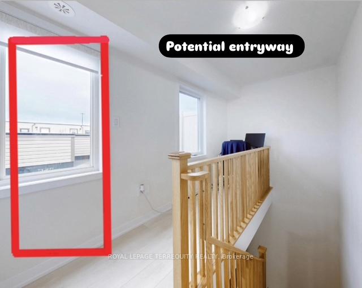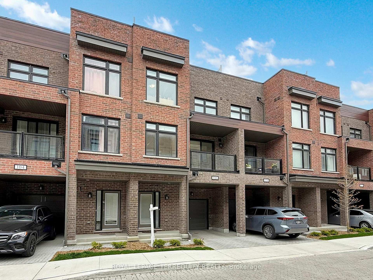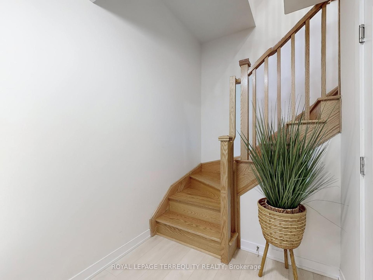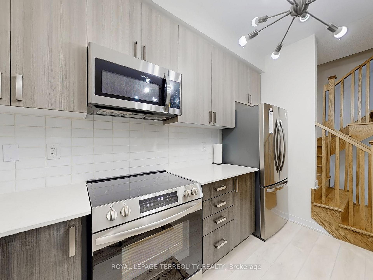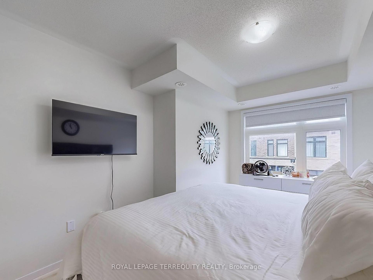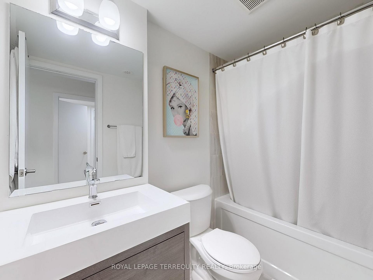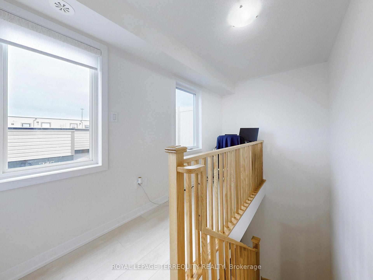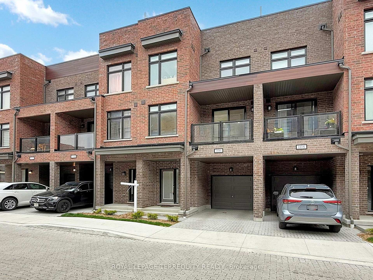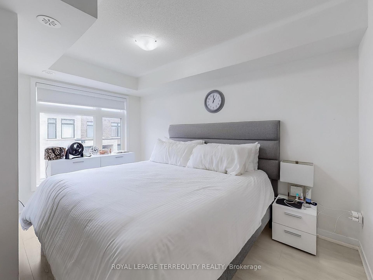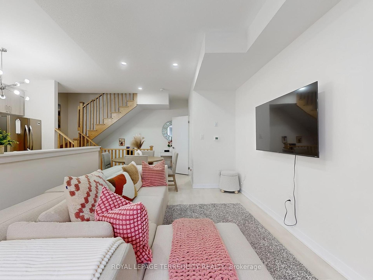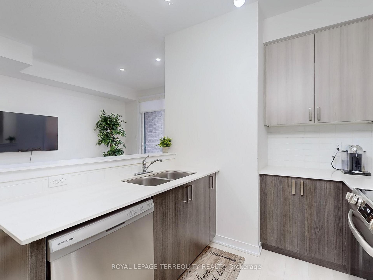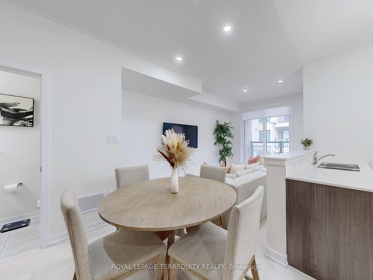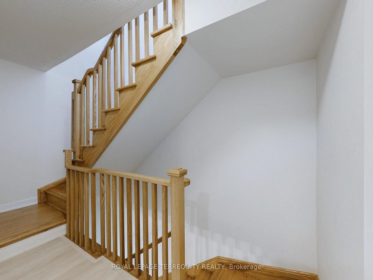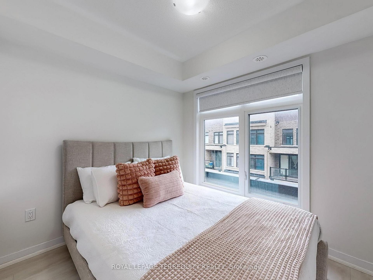$778,888
Available - For Sale
Listing ID: E12132838
1865 Pickering Park , Pickering, L1V 0H2, Durham
| Welcome Home To Citywalk, Pickering's Newest Family-Friendly Community! This modern and stylish 3-bedroom, 3-bathroom Town-home offers the perfect blend of comfort, functionality, and future potential. Ideal for First-time Buyers, Growing Families, or Savvy Investors, this beautifully upgraded home is move-in ready and loaded with features you'll love. Step inside to find a welcoming entrance with direct access to your attached garage- No more braving the weather! The Open-Concept Second Level features a Spacious Living and Dining area that flows seamlessly to your Balcony Perfect for Morning Coffee or Evening Relaxation. The upgraded Gourmet Kitchen boasts Stainless Steel Appliances including an Upgraded Fridge & Light Fixture, Sleek Two Toned Cabinetry, a Large Island, and Ample Storage, making it a True Entertainer's Dream. Upstairs, you'll find Two Spacious Bedrooms, including a Primary suite complete with a Walk-in Closet and a 4-piece Ensuite. A Second Full Bathroom and Easy Upper-level Laundry offering Everyday Convenience, making this thoughtful layout perfect for modern living. The Upper Level features a bright sitting area with Large windows with an Exciting Potential to Create an Entry Way To Your Private Terrace, for even more Outdoor Living Space! Other highlights include upgraded Wide Plank Flooring, Modern Finishes Throughout, and thoughtful design touches at every turn. Enjoy peace of mind with everything you need just minutes away from shops, parks, top-rated schools, public transit, and major highways. This is more than just a home; its a lifestyle upgrade. Don't miss out, come and experience it for yourself! |
| Price | $778,888 |
| Taxes: | $0.00 |
| Occupancy: | Owner |
| Address: | 1865 Pickering Park , Pickering, L1V 0H2, Durham |
| Postal Code: | L1V 0H2 |
| Province/State: | Durham |
| Directions/Cross Streets: | 401/Brock Rd |
| Level/Floor | Room | Length(ft) | Width(ft) | Descriptions | |
| Room 1 | Main | Den | 8.23 | 14.01 | W/O To Garage, Laminate, Closet |
| Room 2 | Second | Living Ro | 9.91 | 19.25 | Laminate, Combined w/Dining, W/O To Balcony |
| Room 3 | Second | Dining Ro | 9.91 | 19.25 | Pot Lights, Laminate, Combined w/Living |
| Room 4 | Second | Kitchen | 8.66 | 11.84 | Backsplash, Quartz Counter, Laminate |
| Room 5 | Second | Bedroom | 8.07 | 9.25 | Laminate, Large Window, Closet |
| Room 6 | Second | Bathroom | 3.08 | 6.33 | Tile Floor, B/I Vanity, 2 Pc Bath |
| Room 7 | Third | Primary B | 9.51 | 17.65 | Laminate, Walk-In Closet(s), 4 Pc Ensuite |
| Room 8 | Third | Bathroom | 5.15 | 8.23 | 4 Pc Ensuite, Tile Floor, B/I Vanity |
| Room 9 | Third | Bedroom | 9.09 | 8.17 | Laminate, Closet, Large Window |
| Room 10 | Third | Bathroom | 4.99 | 8.23 | Tile Floor, B/I Vanity, 4 Pc Bath |
| Room 11 | Third | Laundry | 5.41 | 2.98 | Separate Room, Tile Floor |
| Room 12 | Upper | Sitting | 12.17 | 3.18 | Large Window, Laminate, Laundry Sink |
| Washroom Type | No. of Pieces | Level |
| Washroom Type 1 | 4 | Upper |
| Washroom Type 2 | 4 | Upper |
| Washroom Type 3 | 2 | Second |
| Washroom Type 4 | 0 | |
| Washroom Type 5 | 0 |
| Total Area: | 0.00 |
| Washrooms: | 3 |
| Heat Type: | Forced Air |
| Central Air Conditioning: | Central Air |
$
%
Years
This calculator is for demonstration purposes only. Always consult a professional
financial advisor before making personal financial decisions.
| Although the information displayed is believed to be accurate, no warranties or representations are made of any kind. |
| ROYAL LEPAGE TERREQUITY REALTY |
|
|

Shaukat Malik, M.Sc
Broker Of Record
Dir:
647-575-1010
Bus:
416-400-9125
Fax:
1-866-516-3444
| Virtual Tour | Book Showing | Email a Friend |
Jump To:
At a Glance:
| Type: | Com - Condo Townhouse |
| Area: | Durham |
| Municipality: | Pickering |
| Neighbourhood: | Village East |
| Style: | 3-Storey |
| Maintenance Fee: | $285.68 |
| Beds: | 3 |
| Baths: | 3 |
| Fireplace: | N |
Locatin Map:
Payment Calculator:

