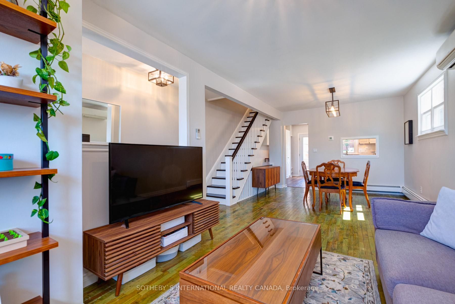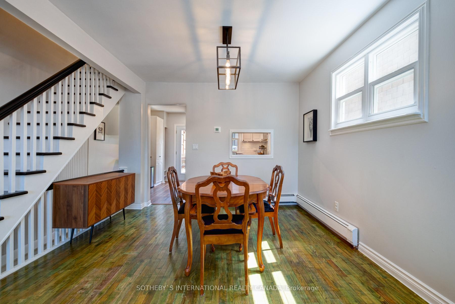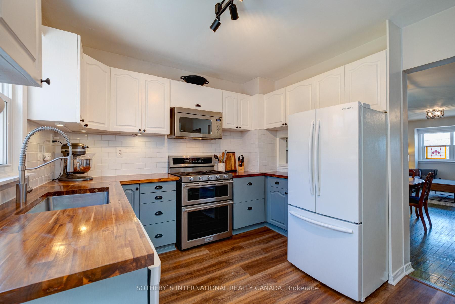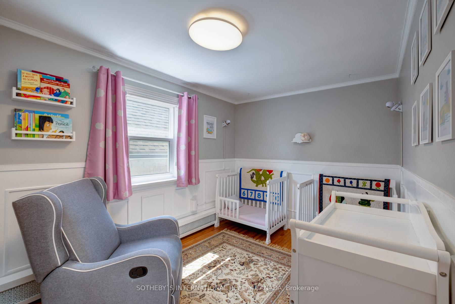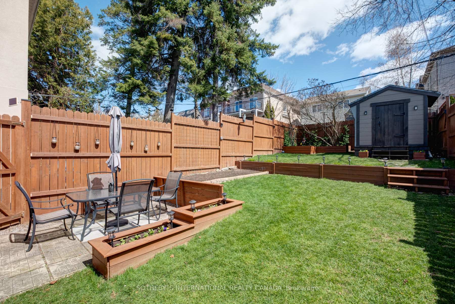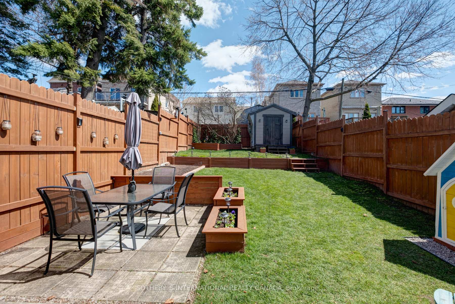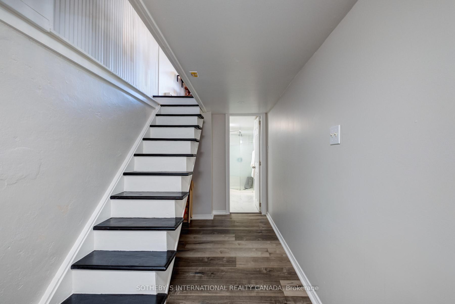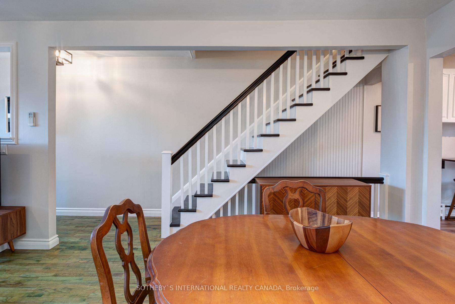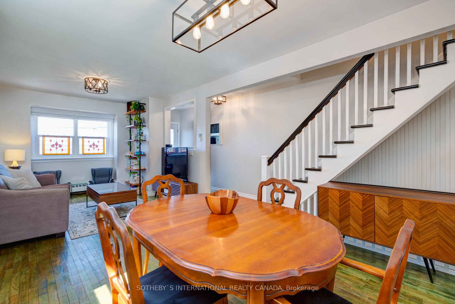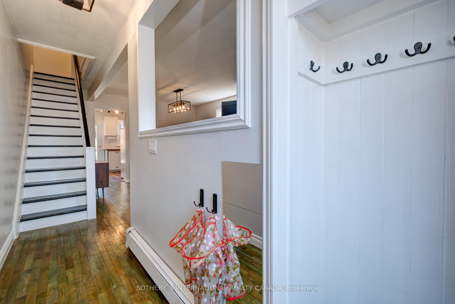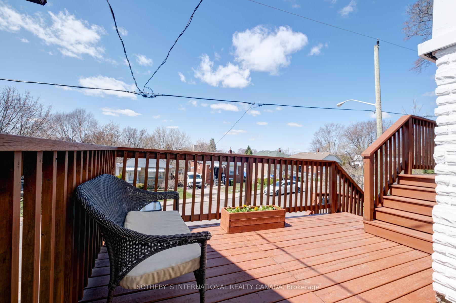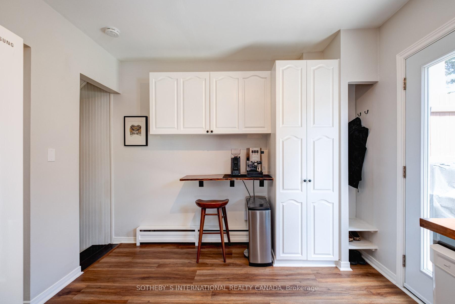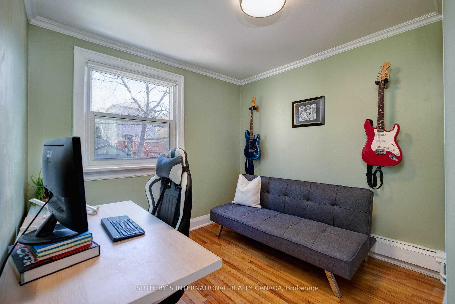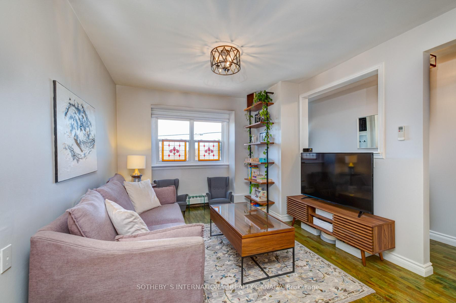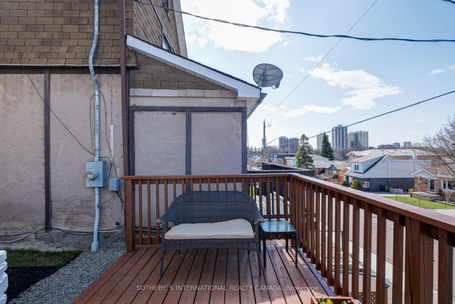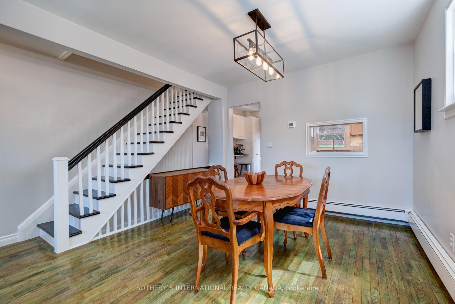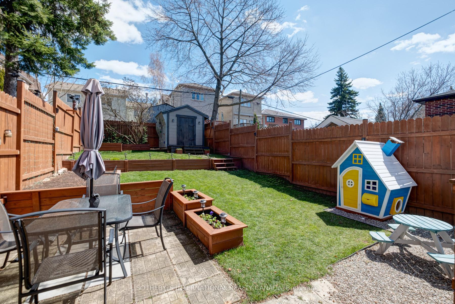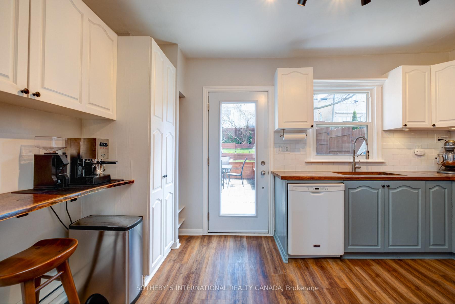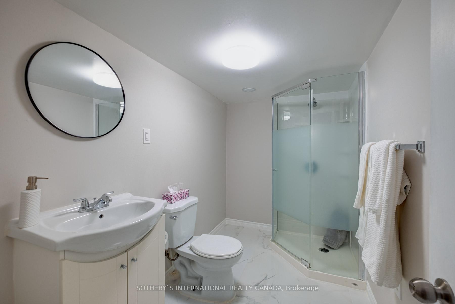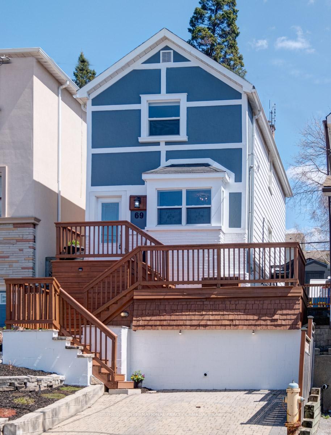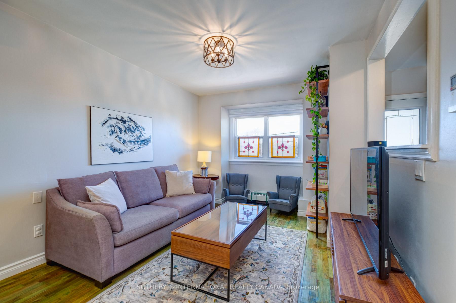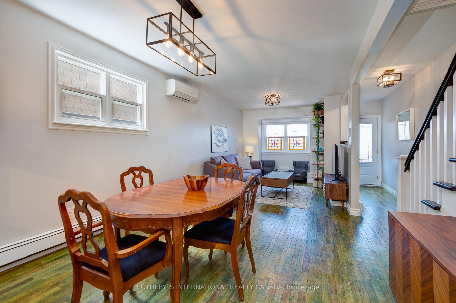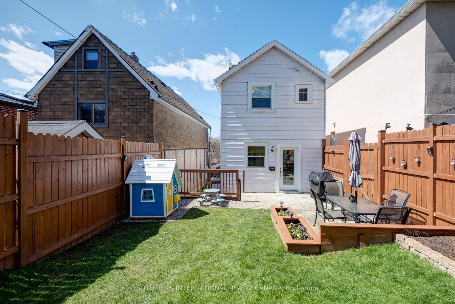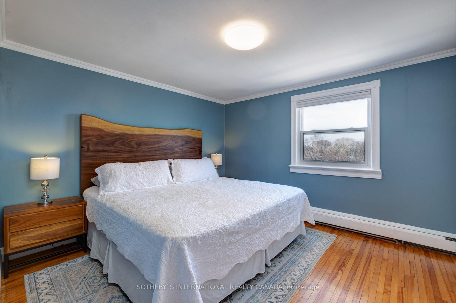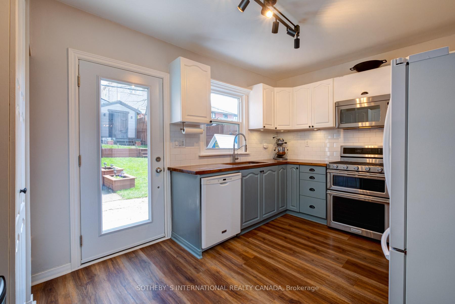$1,199,000
Available - For Sale
Listing ID: E12099472
69 Maybourne Aven , Toronto, M1L 2W1, Toronto
| Ready for your spring move? Immaculately maintained, and beautifully appointed detached home inthe popular Clairlea neighborhood.This home features three bedrooms, two bathrooms, one with heated floors and parking. The large, bright primary bedroom easily fits a king-size bed and includes ample closet space and hardwood floors. The other two bedrooms are perfect as children's rooms or offer the flexibility to be used as a home office, also with hardwood floors. Spacious, open-concept living and dining area, perfect for entertaining, and a total cook's kitchen with a coffee bar and a walkout to a large, tiered, lovely yard.The lower level includes a three-piece washroom, plenty of storage, and ample space for a potential rec room or living area, currently used as exercise and storage space.This home is within walking distance of the TTC and Victoria Park Subway and close to the golf course and Taylor Creek Park. |
| Price | $1,199,000 |
| Taxes: | $3619.37 |
| Occupancy: | Owner |
| Address: | 69 Maybourne Aven , Toronto, M1L 2W1, Toronto |
| Directions/Cross Streets: | Victoria Park and St. Bede's |
| Rooms: | 6 |
| Rooms +: | 2 |
| Bedrooms: | 3 |
| Bedrooms +: | 0 |
| Family Room: | F |
| Basement: | Full, Partially Fi |
| Level/Floor | Room | Length(ft) | Width(ft) | Descriptions | |
| Room 1 | Main | Living Ro | 23.94 | 10.82 | Open Concept, Combined w/Dining, Hardwood Floor |
| Room 2 | Main | Dining Ro | 23.94 | 10.43 | Combined w/Living, Hardwood Floor |
| Room 3 | Main | Kitchen | 14.33 | 10.43 | Updated, W/O To Yard, Breakfast Bar |
| Room 4 | Second | Primary B | 13.91 | 12.1 | Overlooks Frontyard, Large Closet, Hardwood Floor |
| Room 5 | Second | Bedroom 2 | 10.59 | 8.72 | Hardwood Floor, Large Window, Closet |
| Room 6 | Second | Bedroom 3 | 13.22 | 8.46 | Overlooks Backyard, Hardwood Floor |
| Room 7 | Lower | Laundry | |||
| Room 8 | Lower | Bathroom | 10.5 | 4.69 | 3 Pc Bath |
| Room 9 | Lower | Utility R |
| Washroom Type | No. of Pieces | Level |
| Washroom Type 1 | 4 | Second |
| Washroom Type 2 | 3 | Lower |
| Washroom Type 3 | 0 | |
| Washroom Type 4 | 0 | |
| Washroom Type 5 | 0 |
| Total Area: | 0.00 |
| Approximatly Age: | 51-99 |
| Property Type: | Detached |
| Style: | 2-Storey |
| Exterior: | Aluminum Siding, Stone |
| Garage Type: | None |
| (Parking/)Drive: | Private |
| Drive Parking Spaces: | 1 |
| Park #1 | |
| Parking Type: | Private |
| Park #2 | |
| Parking Type: | Private |
| Pool: | None |
| Approximatly Age: | 51-99 |
| Approximatly Square Footage: | 1100-1500 |
| CAC Included: | N |
| Water Included: | N |
| Cabel TV Included: | N |
| Common Elements Included: | N |
| Heat Included: | N |
| Parking Included: | N |
| Condo Tax Included: | N |
| Building Insurance Included: | N |
| Fireplace/Stove: | N |
| Heat Type: | Heat Pump |
| Central Air Conditioning: | Wall Unit(s |
| Central Vac: | N |
| Laundry Level: | Syste |
| Ensuite Laundry: | F |
| Sewers: | Sewer |
$
%
Years
This calculator is for demonstration purposes only. Always consult a professional
financial advisor before making personal financial decisions.
| Although the information displayed is believed to be accurate, no warranties or representations are made of any kind. |
| SOTHEBY`S INTERNATIONAL REALTY CANADA |
|
|

Shaukat Malik, M.Sc
Broker Of Record
Dir:
647-575-1010
Bus:
416-400-9125
Fax:
1-866-516-3444
| Virtual Tour | Book Showing | Email a Friend |
Jump To:
At a Glance:
| Type: | Freehold - Detached |
| Area: | Toronto |
| Municipality: | Toronto E04 |
| Neighbourhood: | Clairlea-Birchmount |
| Style: | 2-Storey |
| Approximate Age: | 51-99 |
| Tax: | $3,619.37 |
| Beds: | 3 |
| Baths: | 2 |
| Fireplace: | N |
| Pool: | None |
Locatin Map:
Payment Calculator:

