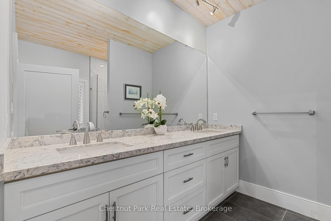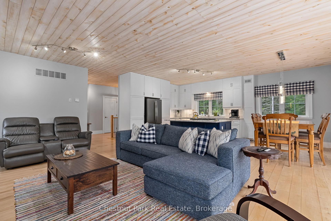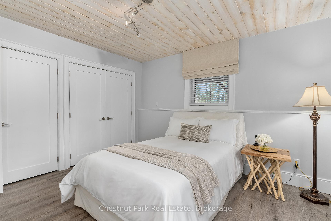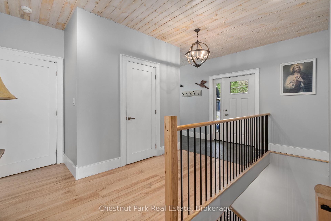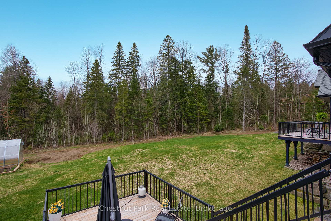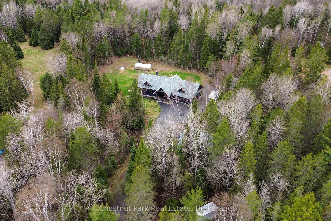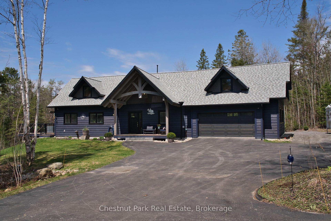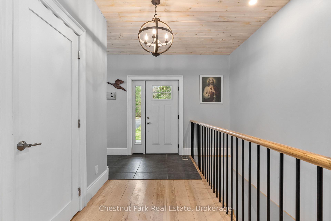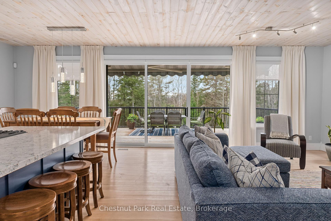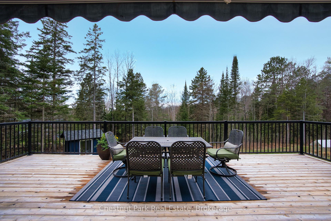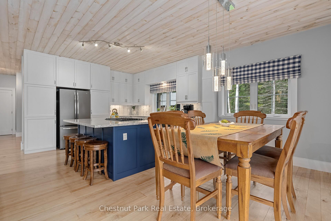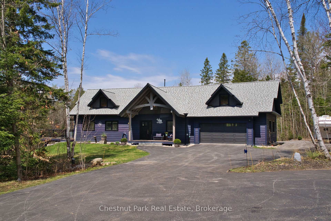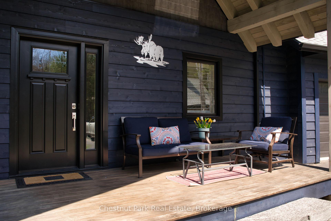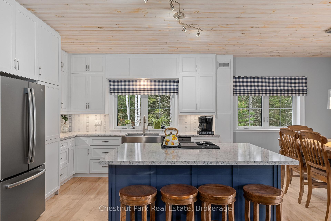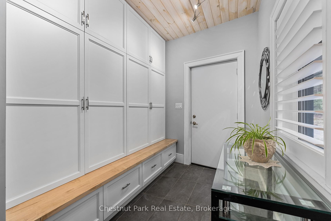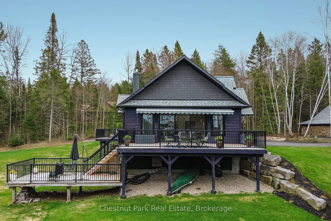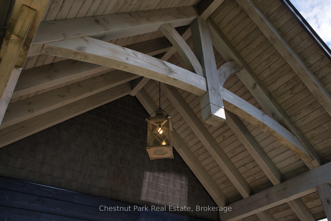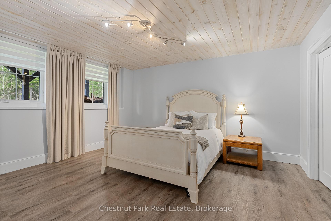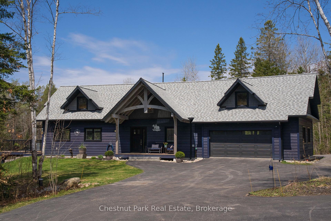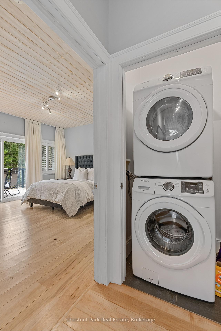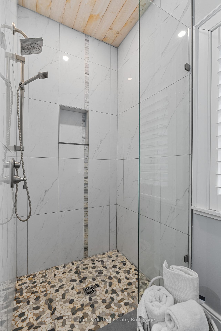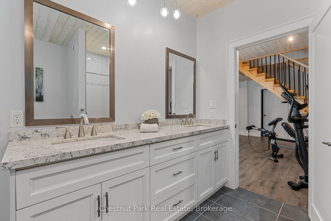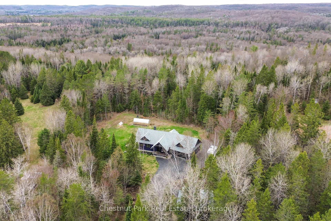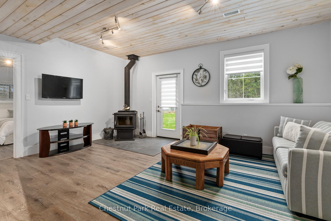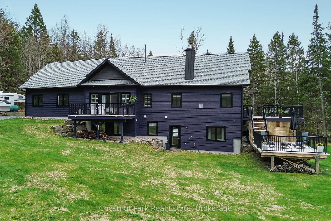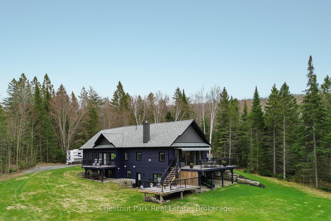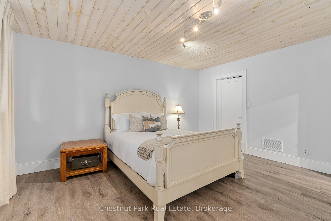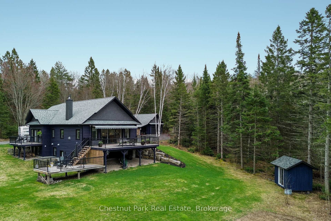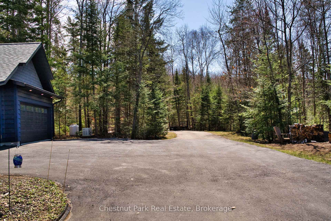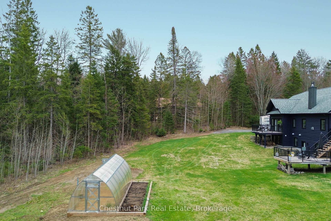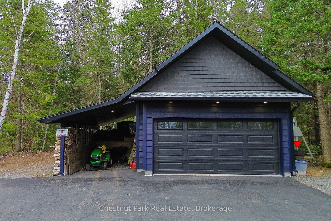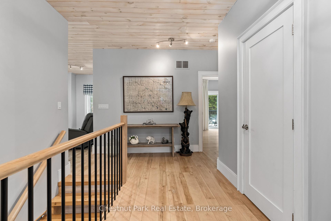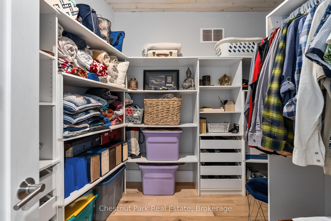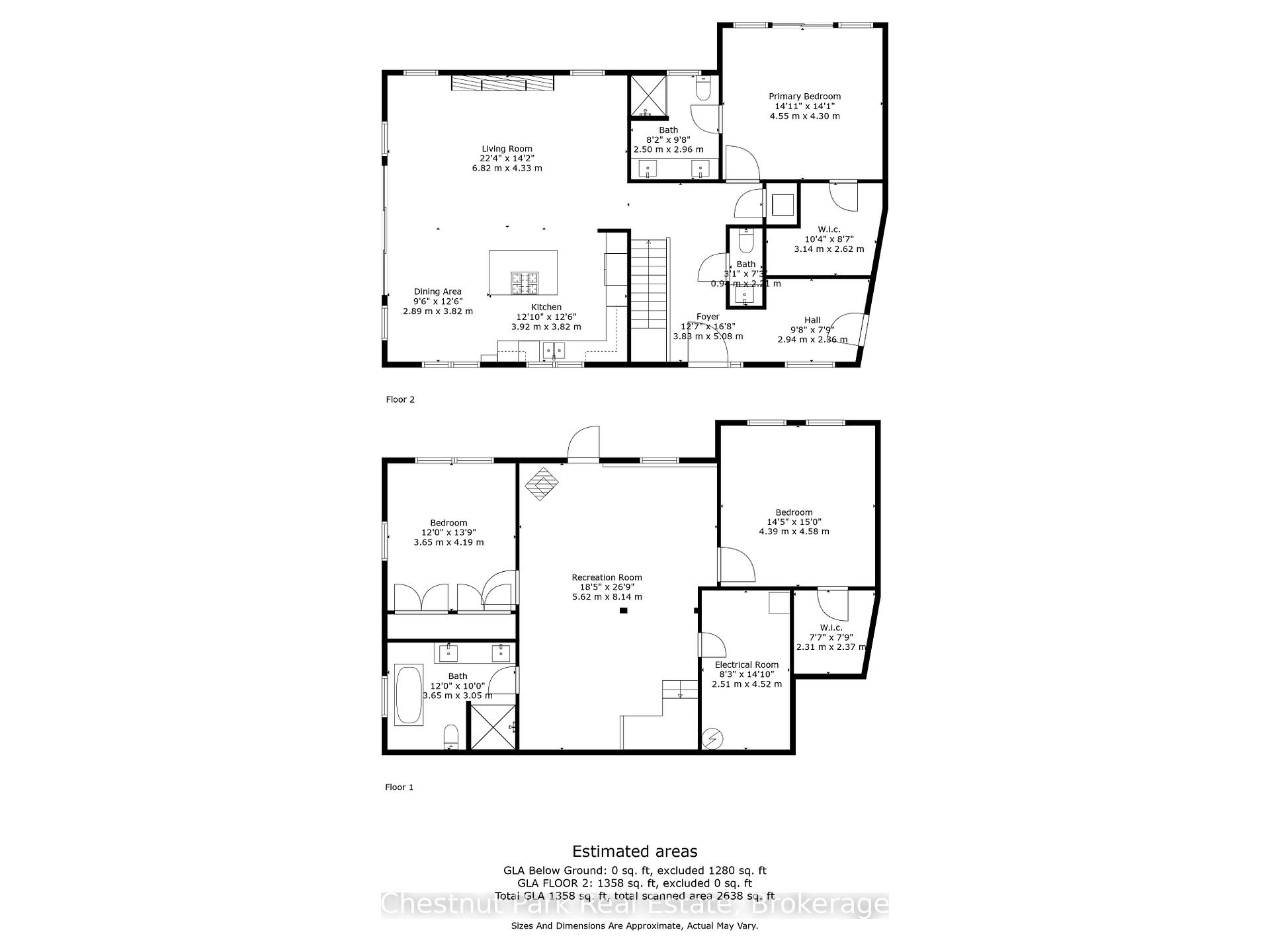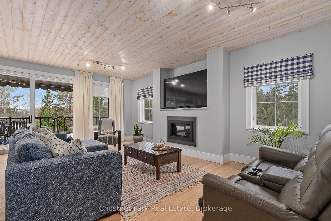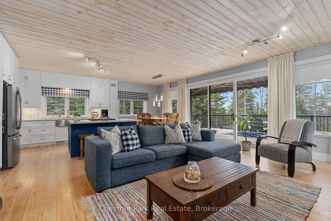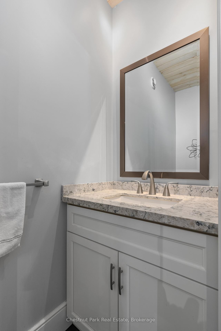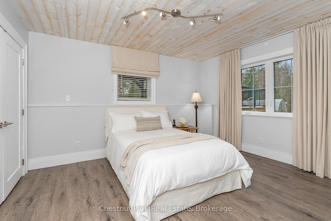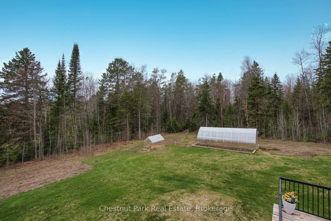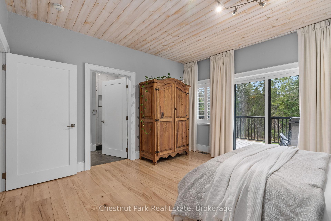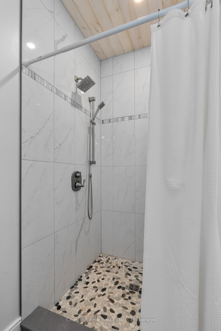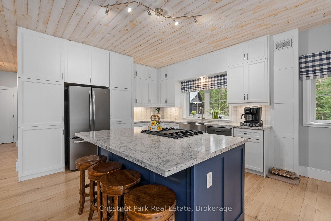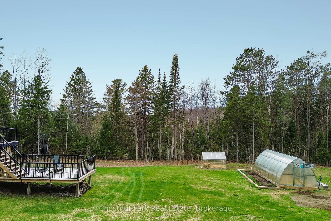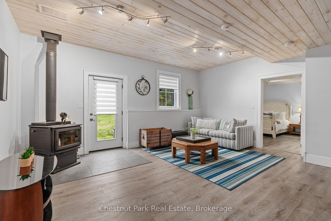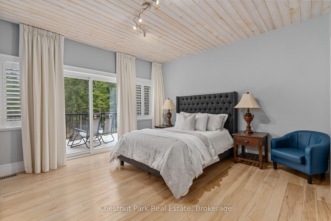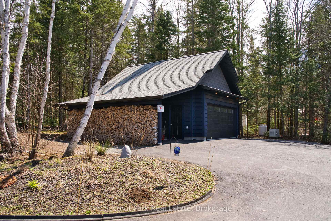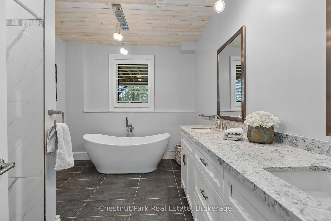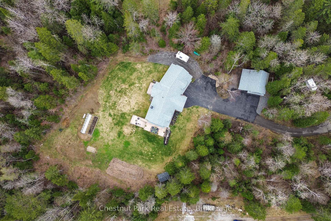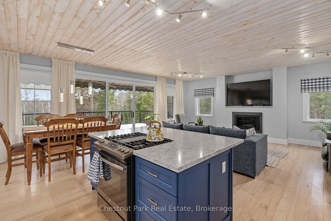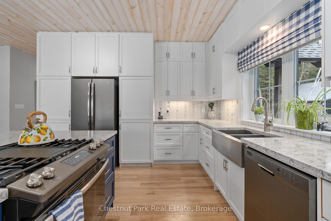$1,495,000
Available - For Sale
Listing ID: X12133018
86 BOWYER Road , Huntsville, P1H 2J4, Muskoka
| Welcome to 86 Bowyer Road in Huntsville. This captivating property boasts a tranquil setting on 5 acres of lush forest, offering the perfect blend of privacy and convenience. With a thoughtfully designed floor plan of approx. 2,638 sq. ft of living space, including 3 bedrooms and 3 bathrooms, this home provides both functionality and comfort. Enjoy the speed of Bell Fibre Internet, mail delivery at the end of your driveway along with convenient garbage and recycling services. Updates such as custom window coverings enhance both style and functionality. Relish in breathtaking sunsets from the side deck, or retreat indoors to cozy up by the wood-burning fireplace in the lower level. Additional highlights include a generator for peace of mind, a greenhouse for gardening enthusiasts, and multiple decks ideal for entertaining or simply unwinding amidst nature's beauty. With an oversized double car attached garage and detached shop, there is ample space for vehicles, a workshop, and storage. Just minutes from downtown Huntsville with easy access to amenities and recreational possibilities. |
| Price | $1,495,000 |
| Taxes: | $4773.32 |
| Occupancy: | Owner |
| Address: | 86 BOWYER Road , Huntsville, P1H 2J4, Muskoka |
| Acreage: | 5-9.99 |
| Directions/Cross Streets: | Muskoka Road 3 to Williamsport, to Bowyer Road. |
| Rooms: | 9 |
| Rooms +: | 6 |
| Bedrooms: | 1 |
| Bedrooms +: | 2 |
| Family Room: | T |
| Basement: | Walk-Out, Finished |
| Level/Floor | Room | Length(ft) | Width(ft) | Descriptions | |
| Room 1 | Main | Kitchen | 12.86 | 12.53 | |
| Room 2 | Main | Dining Ro | 9.48 | 12.53 | |
| Room 3 | Main | Living Ro | 22.37 | 14.2 | Fireplace |
| Room 4 | Main | Bathroom | 8.2 | 9.71 | 4 Pc Ensuite |
| Room 5 | Main | Primary B | 14.92 | 14.1 | |
| Room 6 | Main | Bathroom | 3.08 | 7.25 | 2 Pc Bath |
| Room 7 | Lower | Recreatio | 18.43 | 26.7 | |
| Room 8 | Lower | Bedroom 2 | 11.97 | 13.74 | |
| Room 9 | Lower | Bathroom | 11.97 | 10 | 5 Pc Bath |
| Room 10 | Lower | Bedroom 3 | 14.4 | 15.02 | |
| Room 11 | Lower | Utility R | 8.23 | 14.83 | |
| Room 12 | Main | Foyer | 12.56 | 16.66 | |
| Room 13 | Main | Other | 9.64 | 7.74 |
| Washroom Type | No. of Pieces | Level |
| Washroom Type 1 | 2 | Main |
| Washroom Type 2 | 5 | Lower |
| Washroom Type 3 | 4 | Main |
| Washroom Type 4 | 0 | |
| Washroom Type 5 | 0 |
| Total Area: | 0.00 |
| Approximatly Age: | 6-15 |
| Property Type: | Detached |
| Style: | Bungalow |
| Exterior: | Wood |
| Garage Type: | Attached |
| (Parking/)Drive: | Private Do |
| Drive Parking Spaces: | 10 |
| Park #1 | |
| Parking Type: | Private Do |
| Park #2 | |
| Parking Type: | Private Do |
| Pool: | None |
| Other Structures: | Greenhouse, Wo |
| Approximatly Age: | 6-15 |
| Approximatly Square Footage: | 1100-1500 |
| Property Features: | Golf, Hospital |
| CAC Included: | N |
| Water Included: | N |
| Cabel TV Included: | N |
| Common Elements Included: | N |
| Heat Included: | N |
| Parking Included: | N |
| Condo Tax Included: | N |
| Building Insurance Included: | N |
| Fireplace/Stove: | Y |
| Heat Type: | Forced Air |
| Central Air Conditioning: | Central Air |
| Central Vac: | N |
| Laundry Level: | Syste |
| Ensuite Laundry: | F |
| Elevator Lift: | False |
| Sewers: | Septic |
| Water: | Drilled W |
| Water Supply Types: | Drilled Well |
| Utilities-Hydro: | Y |
$
%
Years
This calculator is for demonstration purposes only. Always consult a professional
financial advisor before making personal financial decisions.
| Although the information displayed is believed to be accurate, no warranties or representations are made of any kind. |
| Chestnut Park Real Estate |
|
|

Shaukat Malik, M.Sc
Broker Of Record
Dir:
647-575-1010
Bus:
416-400-9125
Fax:
1-866-516-3444
| Book Showing | Email a Friend |
Jump To:
At a Glance:
| Type: | Freehold - Detached |
| Area: | Muskoka |
| Municipality: | Huntsville |
| Neighbourhood: | Chaffey |
| Style: | Bungalow |
| Approximate Age: | 6-15 |
| Tax: | $4,773.32 |
| Beds: | 1+2 |
| Baths: | 3 |
| Fireplace: | Y |
| Pool: | None |
Locatin Map:
Payment Calculator:

