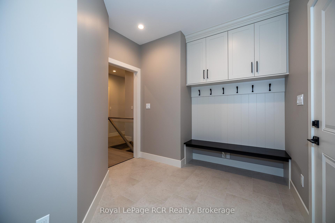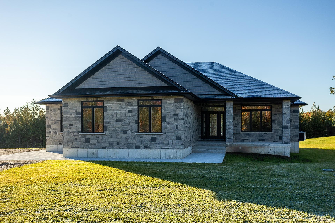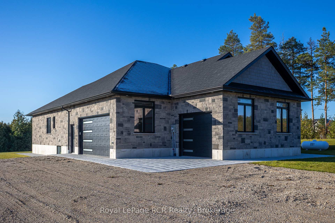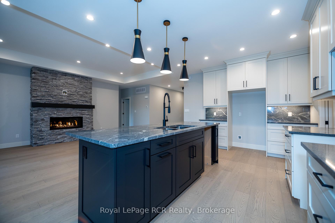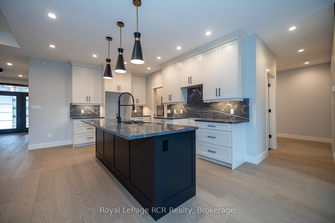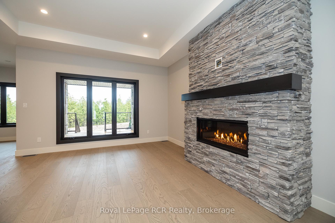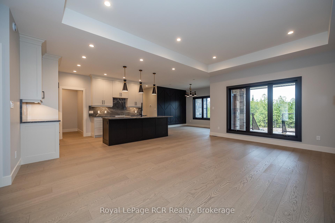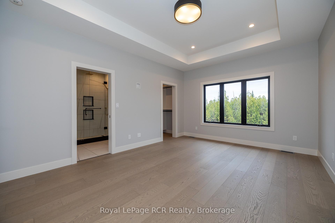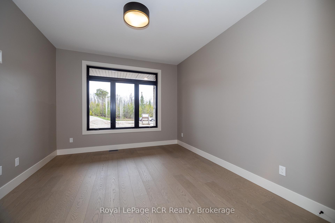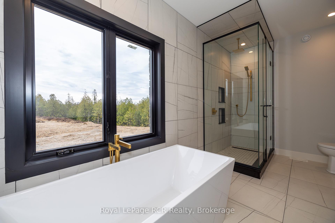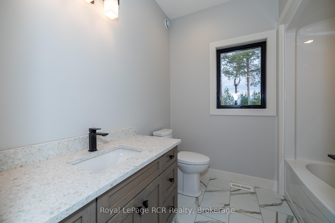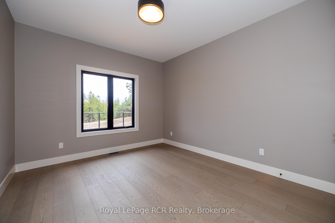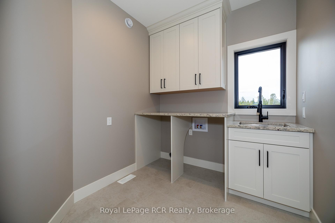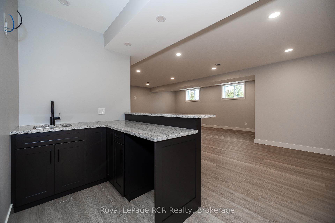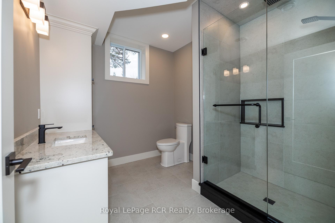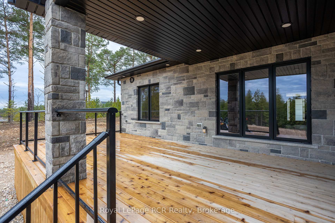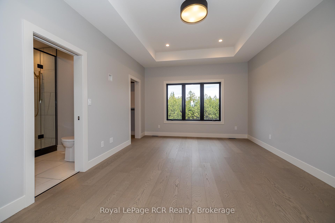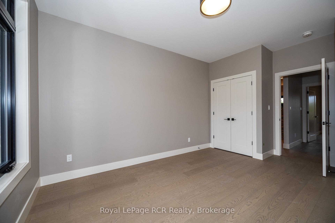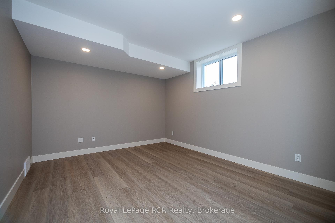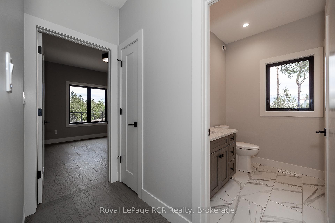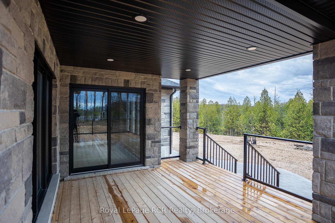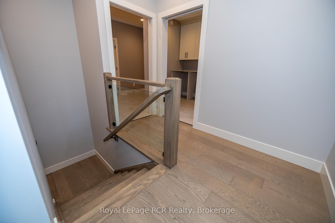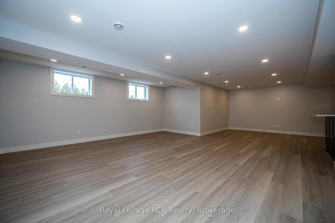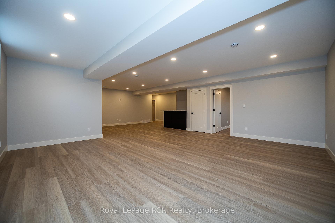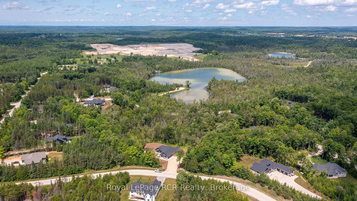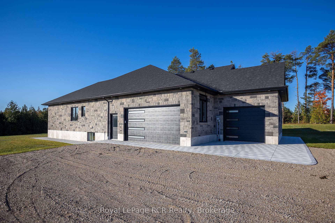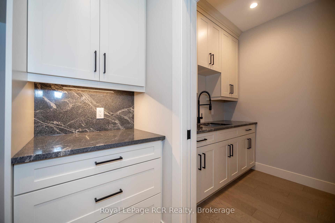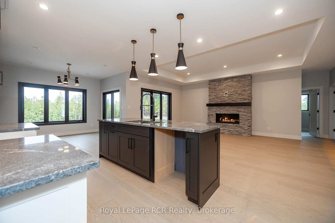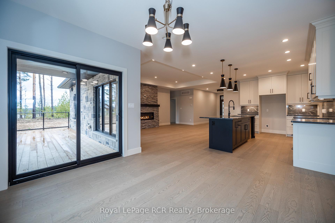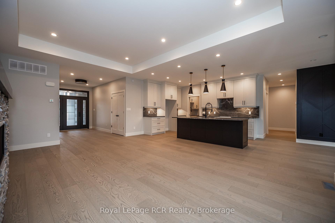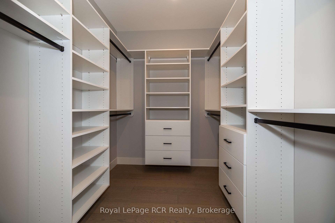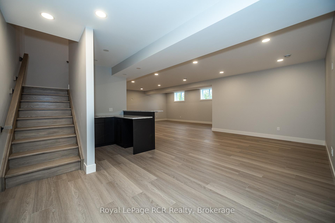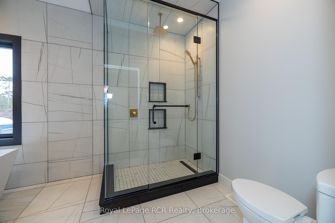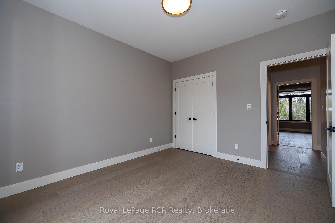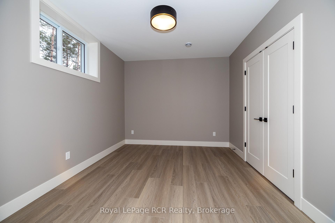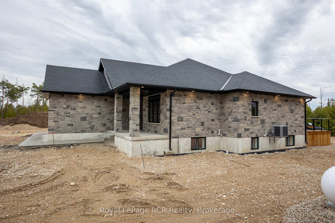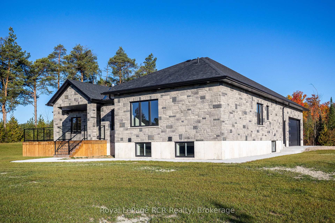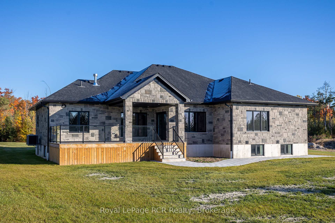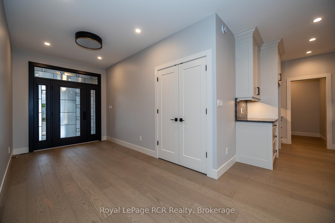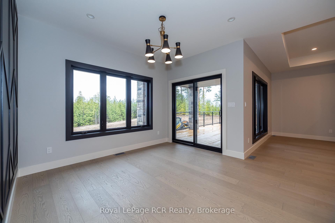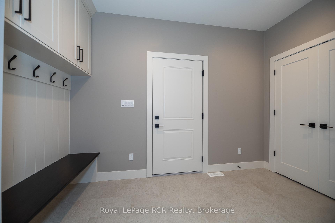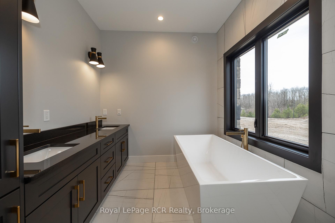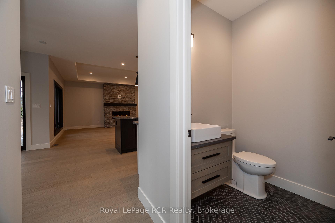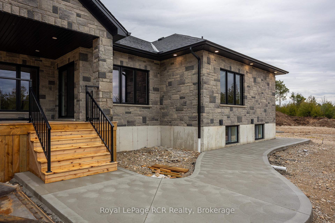$1,449,900
Available - For Sale
Listing ID: X12133017
195 Boyd Lake Road , West Grey, N0G 1S0, Grey County
| Custom built stone bungalow on 1.8 acres in Forest Creek community. High-end finishes throughout with 2123 square feet on the main level. Grand foyer open to the living room with fireplace, kitchen with island, quartz countertops and separate butlers pantry, dining area with walkout to cedar deck with glass railings. Primary suite with luxury ensuite and walk-in closet, two additional main floor bedrooms and full bath. Entry from the 3 bay garage into a spacious everyday mudroom, separate laundry room and 2 piece bath. Lower level is finished with wet bar in family room, three more bedrooms, dedicated storage room and 4th bathroom. In-floor heat in the lower level, plywood lined mechanical room with walk-up to the trusscore-lined garage. No detail overlooked inside or out. Fibre internet in to house, engineered hardwood on main level, Luxury vinyl on lower level, Navien on-demand water heater. Tarion warranty. Septic north west of house, well south east of house |
| Price | $1,449,900 |
| Taxes: | $585.76 |
| Assessment Year: | 2024 |
| Occupancy: | Vacant |
| Address: | 195 Boyd Lake Road , West Grey, N0G 1S0, Grey County |
| Acreage: | .50-1.99 |
| Directions/Cross Streets: | Louise Creek Cres/Boyd Lake Road |
| Rooms: | 9 |
| Rooms +: | 5 |
| Bedrooms: | 3 |
| Bedrooms +: | 3 |
| Family Room: | T |
| Basement: | Full, Finished |
| Level/Floor | Room | Length(ft) | Width(ft) | Descriptions | |
| Room 1 | Main | Mud Room | 5.51 | 11.58 | |
| Room 2 | Main | Foyer | 7.68 | 13.25 | |
| Room 3 | Main | Laundry | 7.41 | 8 | |
| Room 4 | Main | Primary B | 12.6 | 16.66 | Walk-In Closet(s), 5 Pc Ensuite |
| Room 5 | Main | Kitchen | 12.23 | 28.08 | Combined w/Dining |
| Room 6 | Main | Pantry | 5.51 | 6.59 | |
| Room 7 | Main | Living Ro | 12.82 | 19.91 | |
| Room 8 | Main | Bedroom | 11.15 | 13.42 | |
| Room 9 | Main | Bedroom | 11.09 | 12.33 | |
| Room 10 | Lower | Family Ro | 20.66 | 32.14 | Wet Bar |
| Room 11 | Lower | Bedroom | 11.51 | 13.42 | |
| Room 12 | Lower | Bedroom | 11.25 | 12.82 | |
| Room 13 | Lower | Bedroom | 10.17 | 12.66 | |
| Room 14 | Lower | Other | 9.84 | 11.15 |
| Washroom Type | No. of Pieces | Level |
| Washroom Type 1 | 5 | Main |
| Washroom Type 2 | 2 | Main |
| Washroom Type 3 | 4 | Main |
| Washroom Type 4 | 3 | Basement |
| Washroom Type 5 | 0 |
| Total Area: | 0.00 |
| Approximatly Age: | New |
| Property Type: | Detached |
| Style: | Bungalow |
| Exterior: | Stone |
| Garage Type: | Attached |
| (Parking/)Drive: | Private Do |
| Drive Parking Spaces: | 6 |
| Park #1 | |
| Parking Type: | Private Do |
| Park #2 | |
| Parking Type: | Private Do |
| Pool: | None |
| Approximatly Age: | New |
| Approximatly Square Footage: | 2000-2500 |
| Property Features: | Hospital, Lake Access |
| CAC Included: | N |
| Water Included: | N |
| Cabel TV Included: | N |
| Common Elements Included: | N |
| Heat Included: | N |
| Parking Included: | N |
| Condo Tax Included: | N |
| Building Insurance Included: | N |
| Fireplace/Stove: | Y |
| Heat Type: | Forced Air |
| Central Air Conditioning: | Central Air |
| Central Vac: | N |
| Laundry Level: | Syste |
| Ensuite Laundry: | F |
| Sewers: | Septic |
| Water: | Drilled W |
| Water Supply Types: | Drilled Well |
| Utilities-Cable: | N |
| Utilities-Hydro: | Y |
$
%
Years
This calculator is for demonstration purposes only. Always consult a professional
financial advisor before making personal financial decisions.
| Although the information displayed is believed to be accurate, no warranties or representations are made of any kind. |
| Royal LePage RCR Realty |
|
|

Shaukat Malik, M.Sc
Broker Of Record
Dir:
647-575-1010
Bus:
416-400-9125
Fax:
1-866-516-3444
| Book Showing | Email a Friend |
Jump To:
At a Glance:
| Type: | Freehold - Detached |
| Area: | Grey County |
| Municipality: | West Grey |
| Neighbourhood: | West Grey |
| Style: | Bungalow |
| Approximate Age: | New |
| Tax: | $585.76 |
| Beds: | 3+3 |
| Baths: | 4 |
| Fireplace: | Y |
| Pool: | None |
Locatin Map:
Payment Calculator:

