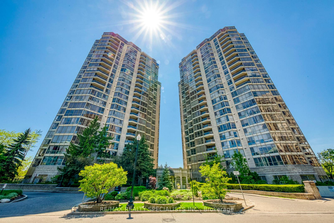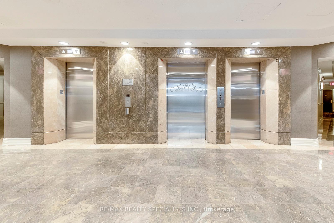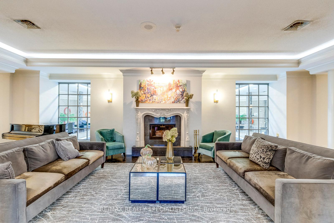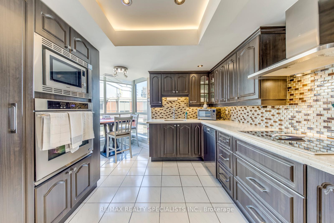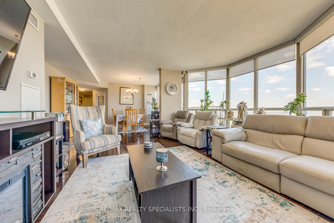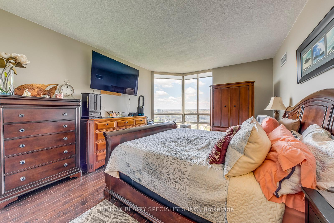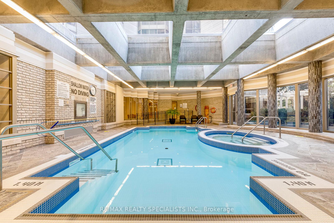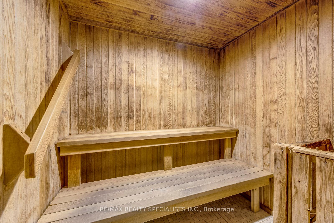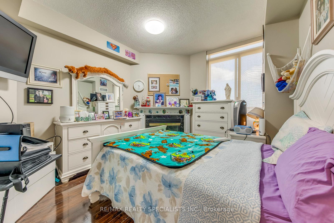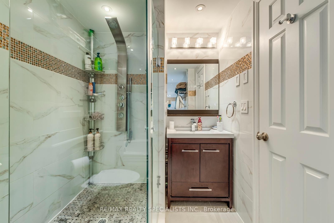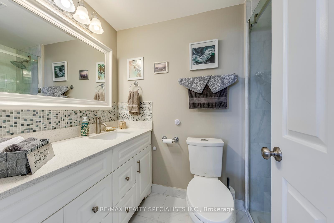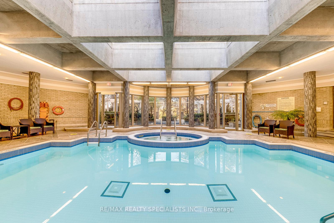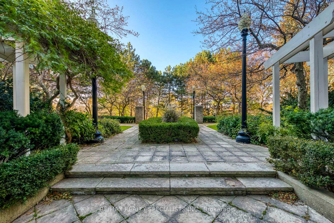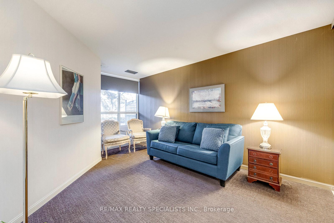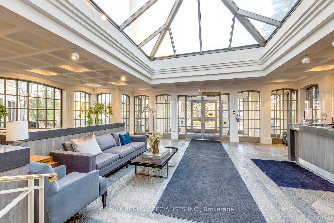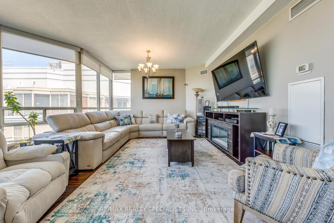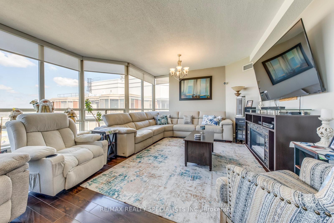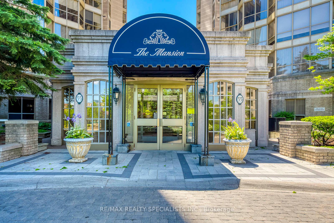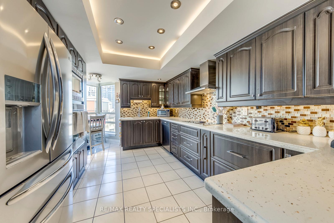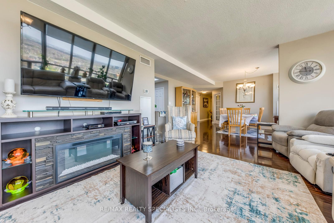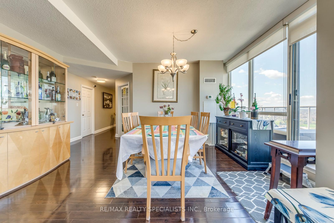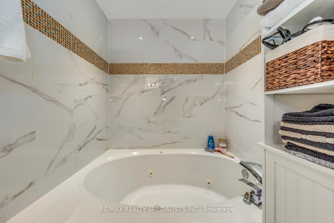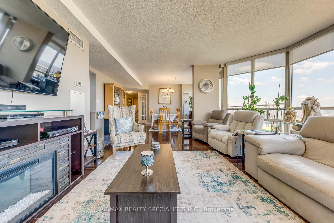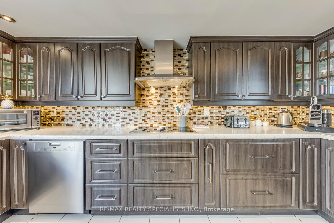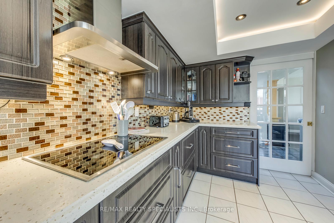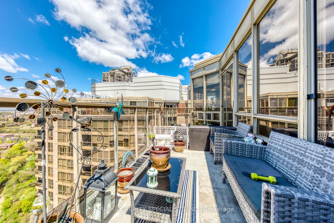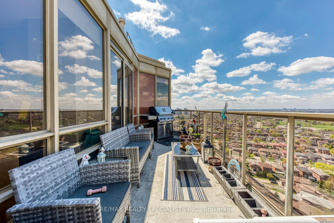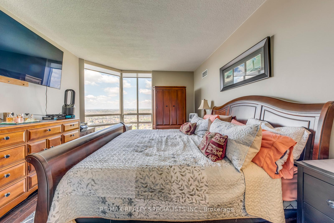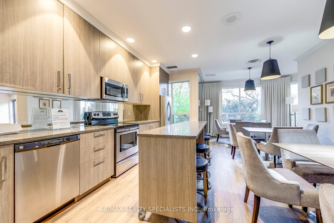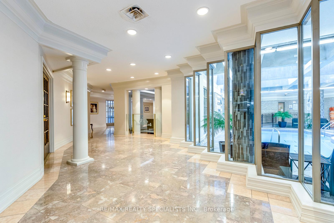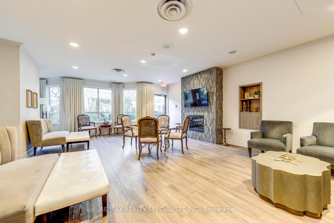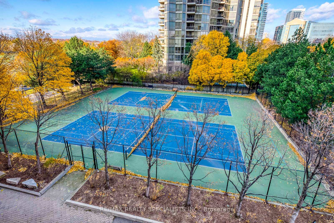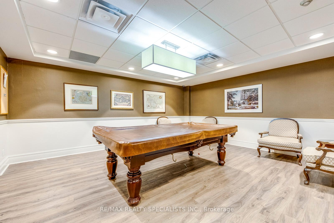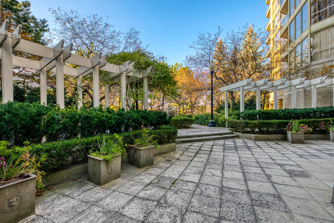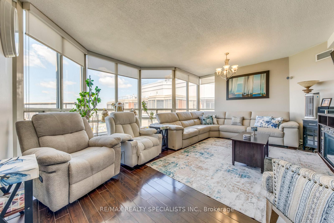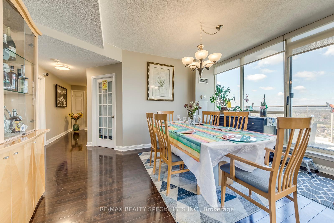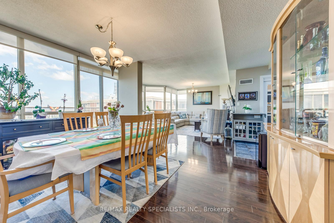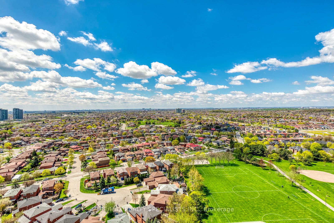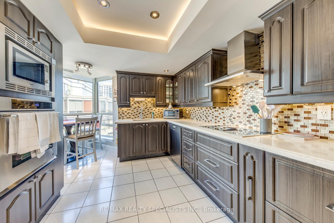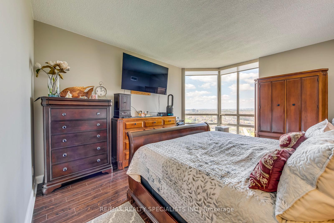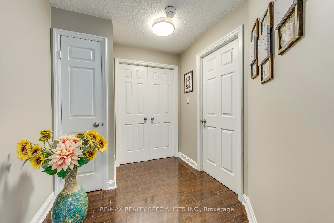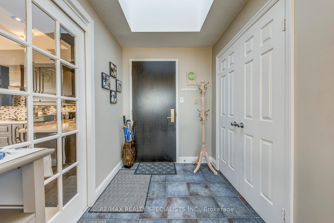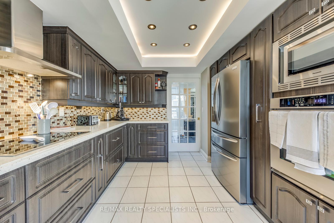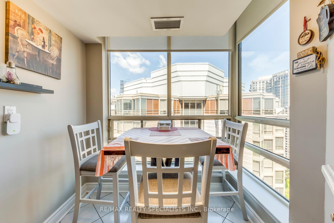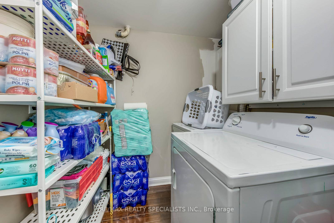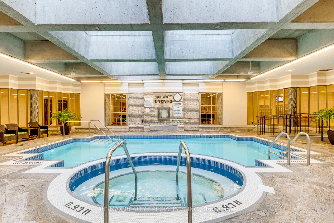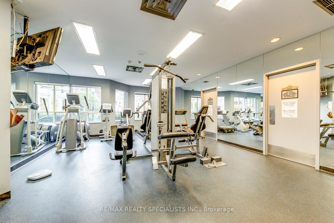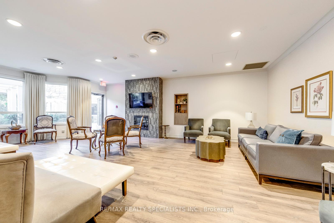$899,900
Available - For Sale
Listing ID: W12133012
55 Kingsbridge Garden Circ , Mississauga, L5R 1Y1, Peel
| Welcome to this exceptional Penthouse suite in Prestigious building 'The Mansion'. A highly coveted and rarely available opportunity. This approximate 1,700 sq. ft. home offers clear unobstructed panoramic NW & SW views, with breathtaking sunsets. Soaring 9-ft ceilings and skylight in the foyer creates a bright, airy ambiance throughout. Enjoy oversized balcony. The updated kitchen is equipped with stainless steel appliances. Laminate floors span the unit, open concept living and dining room with W/O to balcony from dining room. Includes family room with gas fireplace and W/O to balcony currently being used as 3rd bedroom. Both bathrooms have been tastefully updated and both offer stand-up showers. Primary bedroom ensuite offers oval soaking tub with jets, bathroom also offers heat lamp. This home offers oversized laundry room room with full size washer & dryer. This home comes with 2 premium parking spots conveniently located near the elevator. Enjoy luxury living with 24hr concierge security. Building amenities include; indoor pool, gym, guest suites, party room, billiard room, library, U/G carwash. A true Penthouse gem. |
| Price | $899,900 |
| Taxes: | $4560.00 |
| Occupancy: | Owner |
| Address: | 55 Kingsbridge Garden Circ , Mississauga, L5R 1Y1, Peel |
| Postal Code: | L5R 1Y1 |
| Province/State: | Peel |
| Directions/Cross Streets: | HURONTARUO/HWY 403 |
| Level/Floor | Room | Length(ft) | Width(ft) | Descriptions | |
| Room 1 | Main | Living Ro | 17.12 | 12.2 | Laminate, Combined w/Dining, W/O To Balcony |
| Room 2 | Main | Dining Ro | 20.66 | 17.91 | Laminate, Combined w/Living, W/O To Balcony |
| Room 3 | Main | Kitchen | 10.76 | 10.5 | Renovated, Stainless Steel Appl, Granite Counters |
| Room 4 | Main | Breakfast | 14.53 | 6.89 | Ceramic Floor, Eat-in Kitchen |
| Room 5 | Main | Primary B | 22.96 | 13.02 | Laminate, 4 Pc Ensuite, Separate Shower |
| Room 6 | Main | Bedroom 2 | 13.12 | 9.84 | Laminate, Overlooks Pool |
| Room 7 | Main | Family Ro | 14.01 | 8.95 | Laminate, Gas Fireplace, W/O To Balcony |
| Room 8 | Main | Laundry | 8.56 | 6.07 | Ceramic Floor |
| Washroom Type | No. of Pieces | Level |
| Washroom Type 1 | 4 | Main |
| Washroom Type 2 | 3 | Main |
| Washroom Type 3 | 0 | |
| Washroom Type 4 | 0 | |
| Washroom Type 5 | 0 | |
| Washroom Type 6 | 4 | Main |
| Washroom Type 7 | 3 | Main |
| Washroom Type 8 | 0 | |
| Washroom Type 9 | 0 | |
| Washroom Type 10 | 0 |
| Total Area: | 0.00 |
| Washrooms: | 2 |
| Heat Type: | Forced Air |
| Central Air Conditioning: | Central Air |
$
%
Years
This calculator is for demonstration purposes only. Always consult a professional
financial advisor before making personal financial decisions.
| Although the information displayed is believed to be accurate, no warranties or representations are made of any kind. |
| RE/MAX REALTY SPECIALISTS INC. |
|
|

Shaukat Malik, M.Sc
Broker Of Record
Dir:
647-575-1010
Bus:
416-400-9125
Fax:
1-866-516-3444
| Virtual Tour | Book Showing | Email a Friend |
Jump To:
At a Glance:
| Type: | Com - Condo Apartment |
| Area: | Peel |
| Municipality: | Mississauga |
| Neighbourhood: | Hurontario |
| Style: | Apartment |
| Tax: | $4,560 |
| Maintenance Fee: | $1,495.92 |
| Beds: | 2+1 |
| Baths: | 2 |
| Fireplace: | Y |
Locatin Map:
Payment Calculator:

