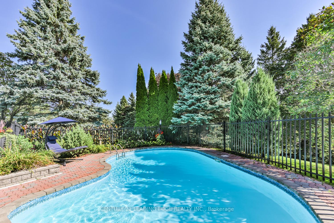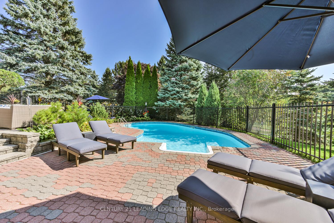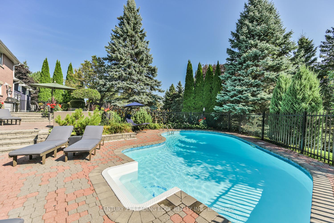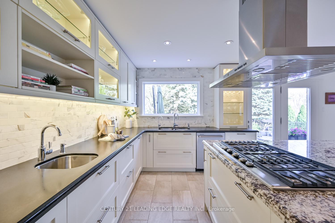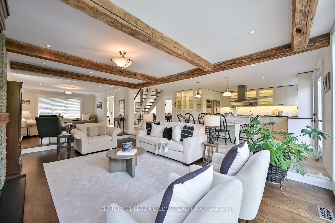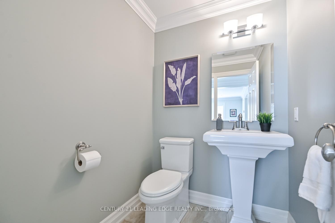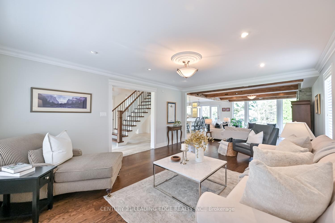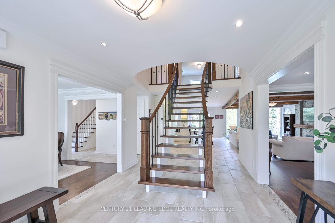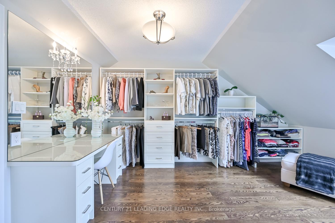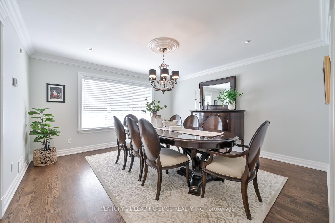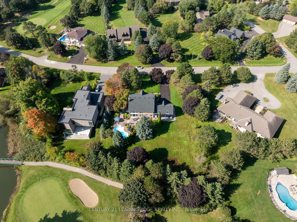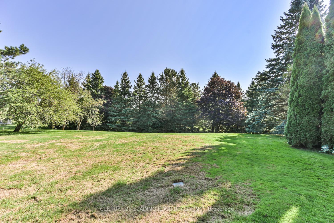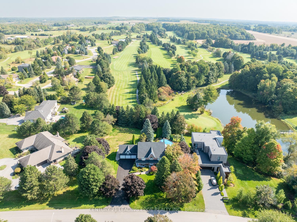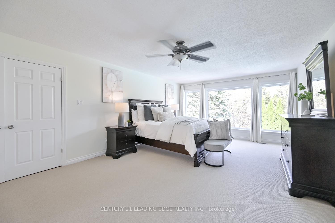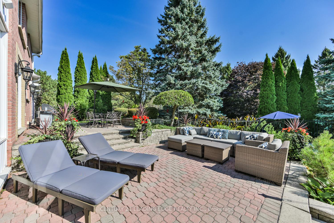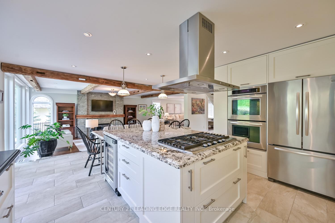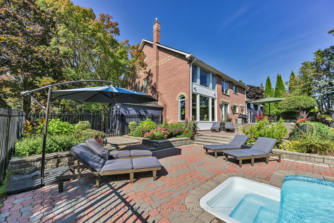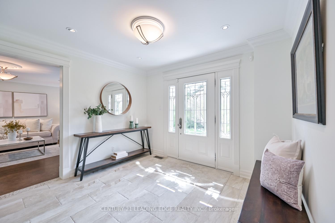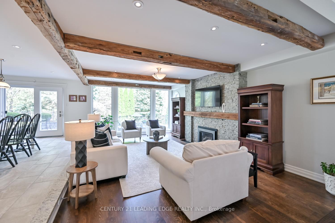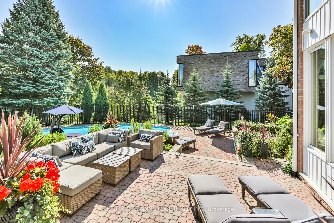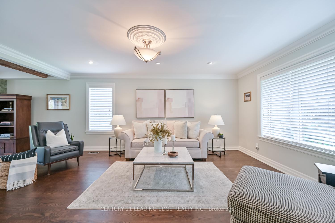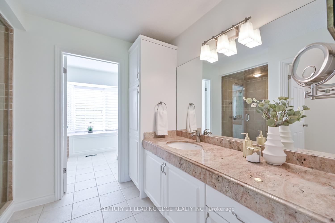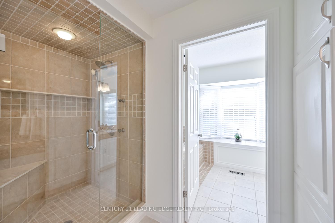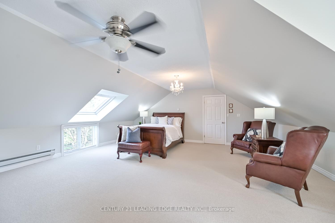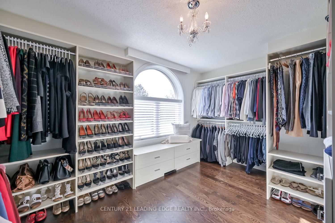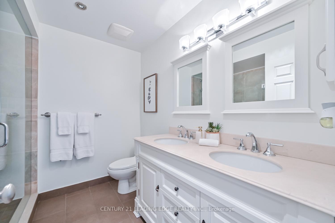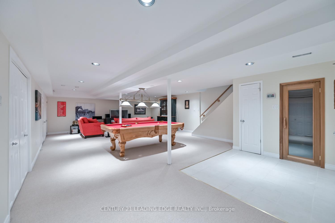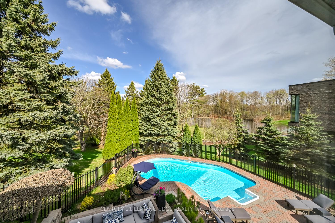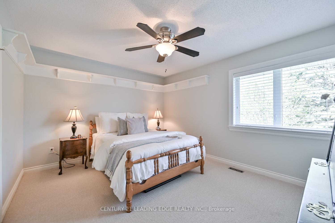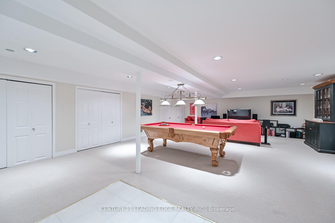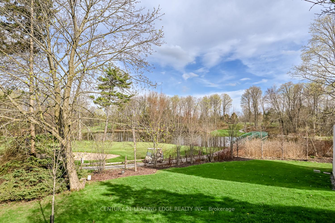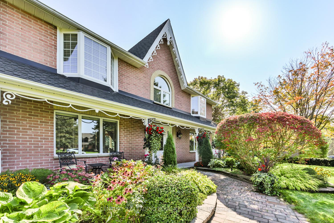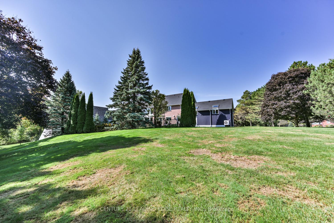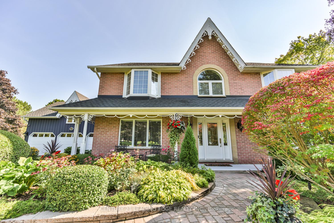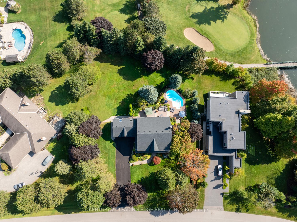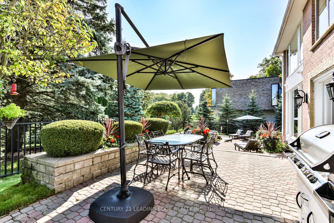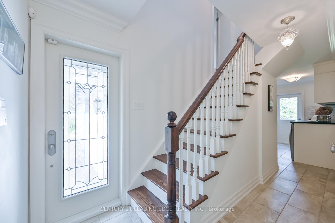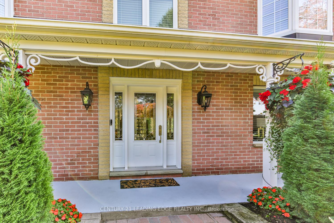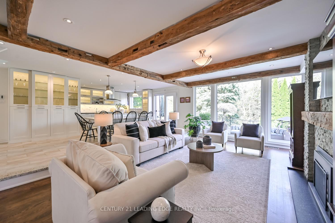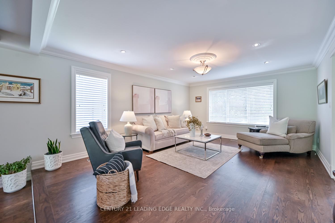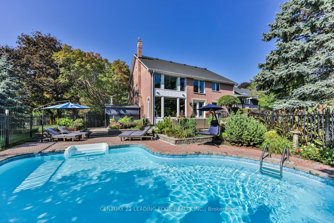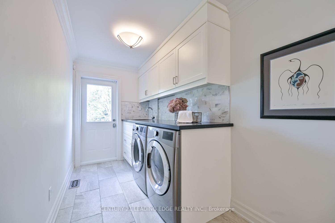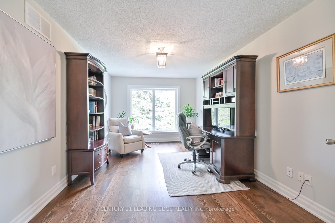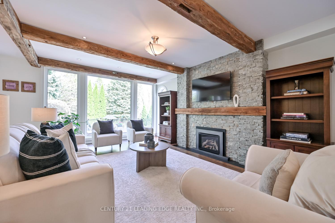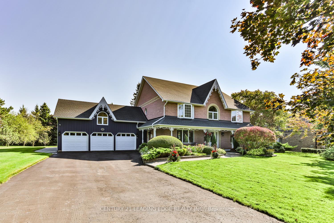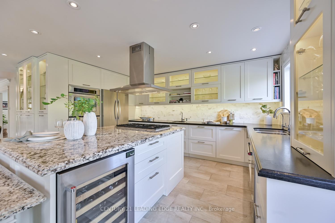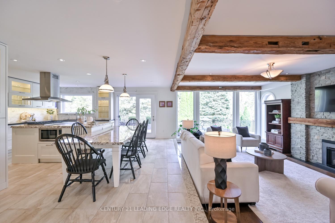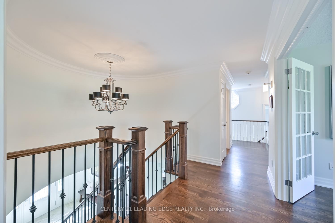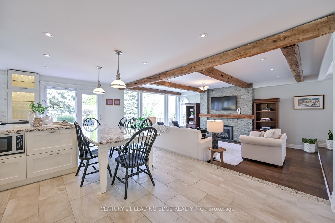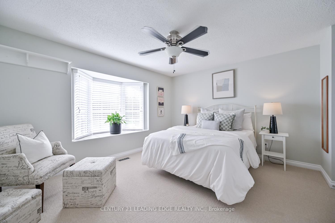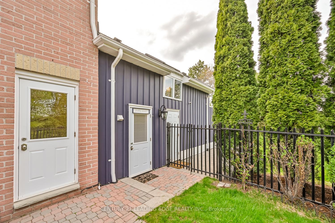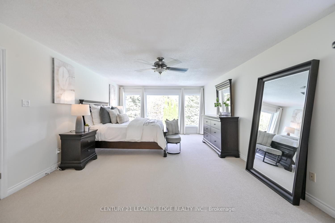$2,468,000
Available - For Sale
Listing ID: N12132985
3 Maple View Lane , Whitchurch-Stouffville, L4A 7X5, York
| Welcome to this extraordinary country estate offering over 5,000 sq. ft. of meticulously designed living space, set on a spectacular property that combines the ultimate in privacy & tranquility. Nestled between a pristine golf course & beautiful ponds, this home truly feels like resort living, with sweeping views that bring peace from every window. Step into the heart of the home, where a custom kitchen with heated floors awaits, complete with every high-end gadget & appliance you could imagine. Whether you're hosting a family gathering or preparing a quiet meal, this kitchen has been thoughtfully designed for ease and efficiency. The living room, with its soaring 225-year-old wooden beams, offers an open and inviting atmosphere. Two staircases provide easy access to the 2nd floor, where you'll find 5 spacious bedrooms. One of the bedrooms is currently being used as a well-appointed office space - ideal for working from home. The basement is a true retreat with a large recreation room, games room & sauna - ensuring there's something for everyone to enjoy. Outside, your private oasis includes a pool, outdoor bathroom, and lush perennial gardens. With its expansive yard and ideal location, this home provides the perfect balance of seclusion & convenience. Every detail has been thoughtfully crafted & renovated to offer the highest level of luxury. Whether enjoying quiet moments at home or hosting memorable gatherings, this property promises an exceptional living experience. |
| Price | $2,468,000 |
| Taxes: | $11026.16 |
| Assessment Year: | 2024 |
| Occupancy: | Owner |
| Address: | 3 Maple View Lane , Whitchurch-Stouffville, L4A 7X5, York |
| Directions/Cross Streets: | McCowan and Bloomington |
| Rooms: | 11 |
| Rooms +: | 1 |
| Bedrooms: | 5 |
| Bedrooms +: | 0 |
| Family Room: | T |
| Basement: | Finished, Full |
| Level/Floor | Room | Length(ft) | Width(ft) | Descriptions | |
| Room 1 | Main | Living Ro | 16.5 | 13.42 | Hardwood Floor, Pot Lights, Crown Moulding |
| Room 2 | Main | Dining Ro | 13.35 | 13.55 | Hardwood Floor, Pot Lights, Crown Moulding |
| Room 3 | Main | Kitchen | 19.09 | 14.76 | Renovated, Granite Counters, Eat-in Kitchen |
| Room 4 | Main | Family Ro | 20.17 | 13.15 | Beamed Ceilings, Fireplace, Sunken Room |
| Room 5 | Second | Primary B | 23.68 | 13.05 | 5 Pc Ensuite, Walk-In Closet(s), Ceiling Fan(s) |
| Room 6 | Second | Bedroom 2 | 15.12 | 10.56 | Hardwood Floor, Window, Overlooks Backyard |
| Room 7 | Second | Bedroom 3 | 14.14 | 13.55 | His and Hers Closets, Ceiling Fan(s), Window Floor to Ceil |
| Room 8 | Second | Bedroom 4 | 13.02 | 11.02 | Closet, Ceiling Fan(s), Window |
| Room 9 | Second | Bedroom 5 | 21.25 | 20.17 | Walk-In Closet(s), B/I Vanity, Window |
| Room 10 | Basement | Recreatio | 30.96 | 21.25 | Pot Lights, Sauna, Broadloom |
| Washroom Type | No. of Pieces | Level |
| Washroom Type 1 | 2 | Main |
| Washroom Type 2 | 5 | Second |
| Washroom Type 3 | 4 | Second |
| Washroom Type 4 | 2 | Basement |
| Washroom Type 5 | 3 | Flat |
| Washroom Type 6 | 2 | Main |
| Washroom Type 7 | 5 | Second |
| Washroom Type 8 | 4 | Second |
| Washroom Type 9 | 2 | Basement |
| Washroom Type 10 | 3 | Flat |
| Total Area: | 0.00 |
| Property Type: | Detached |
| Style: | 2-Storey |
| Exterior: | Brick, Other |
| Garage Type: | Attached |
| Drive Parking Spaces: | 6 |
| Pool: | Inground |
| Approximatly Square Footage: | 3500-5000 |
| CAC Included: | N |
| Water Included: | N |
| Cabel TV Included: | N |
| Common Elements Included: | N |
| Heat Included: | N |
| Parking Included: | N |
| Condo Tax Included: | N |
| Building Insurance Included: | N |
| Fireplace/Stove: | Y |
| Heat Type: | Forced Air |
| Central Air Conditioning: | Central Air |
| Central Vac: | N |
| Laundry Level: | Syste |
| Ensuite Laundry: | F |
| Sewers: | Septic |
$
%
Years
This calculator is for demonstration purposes only. Always consult a professional
financial advisor before making personal financial decisions.
| Although the information displayed is believed to be accurate, no warranties or representations are made of any kind. |
| CENTURY 21 LEADING EDGE REALTY INC. |
|
|

Shaukat Malik, M.Sc
Broker Of Record
Dir:
647-575-1010
Bus:
416-400-9125
Fax:
1-866-516-3444
| Virtual Tour | Book Showing | Email a Friend |
Jump To:
At a Glance:
| Type: | Freehold - Detached |
| Area: | York |
| Municipality: | Whitchurch-Stouffville |
| Neighbourhood: | Rural Whitchurch-Stouffville |
| Style: | 2-Storey |
| Tax: | $11,026.16 |
| Beds: | 5 |
| Baths: | 5 |
| Fireplace: | Y |
| Pool: | Inground |
Locatin Map:
Payment Calculator:

