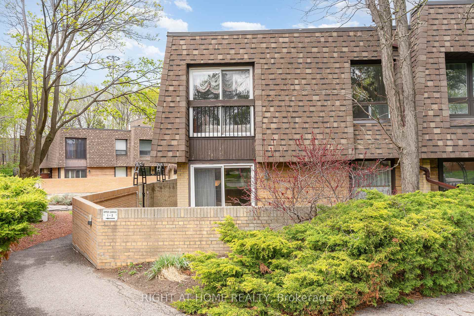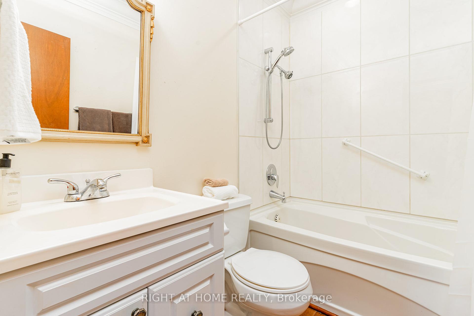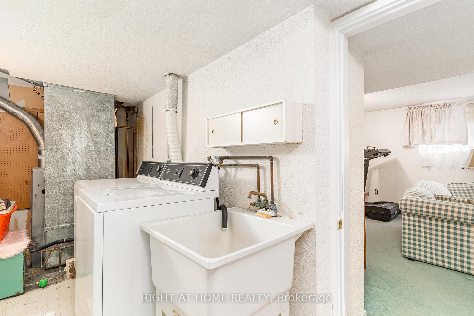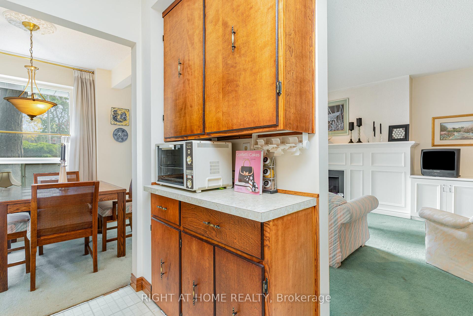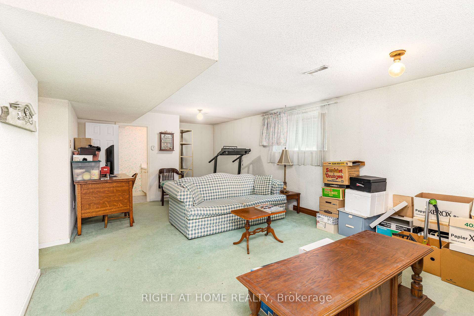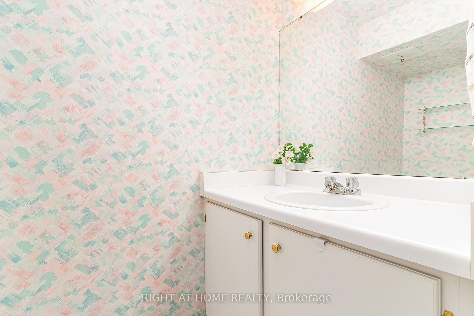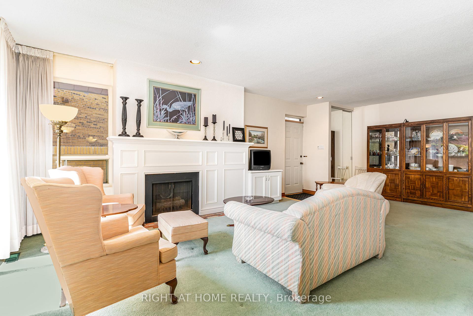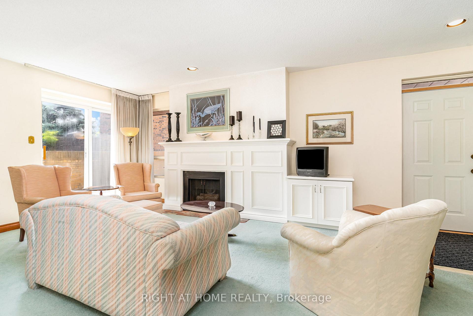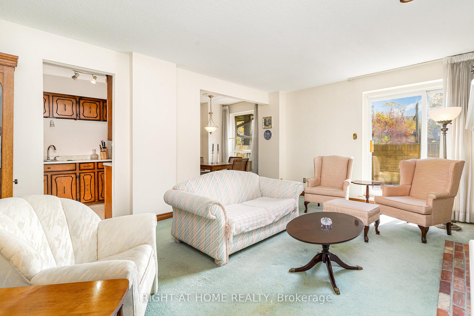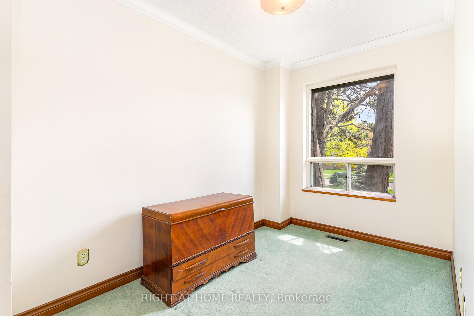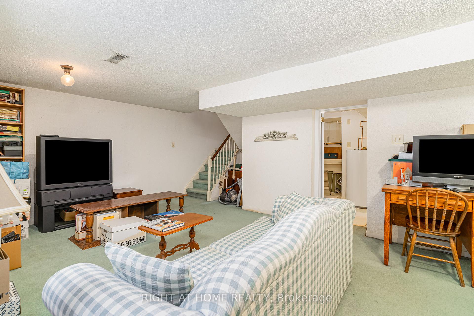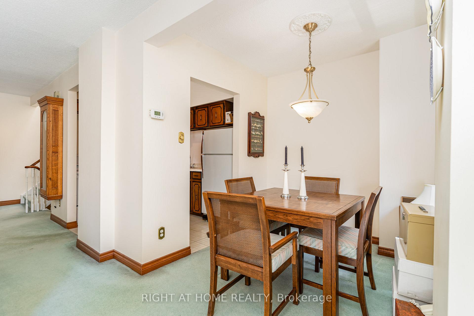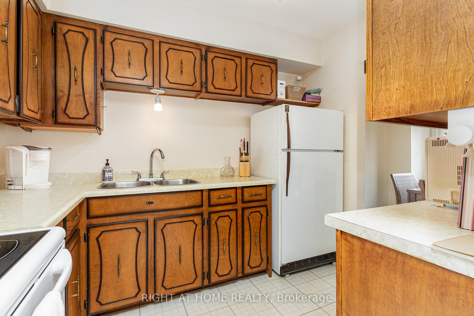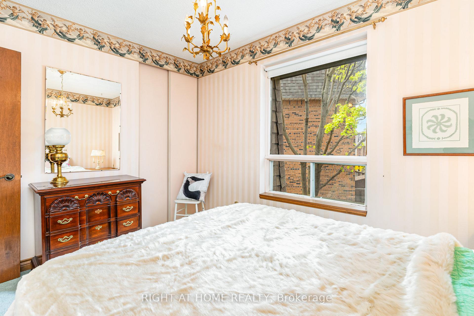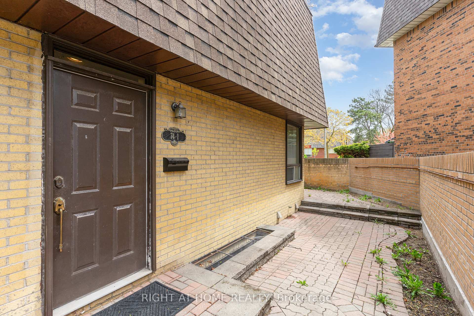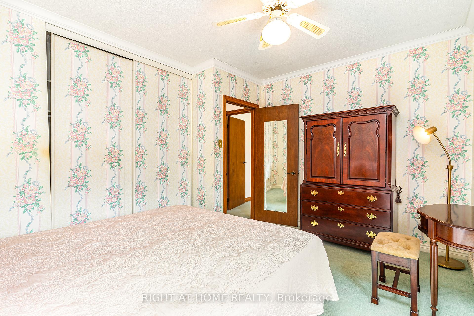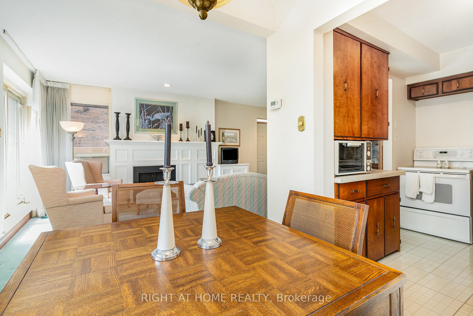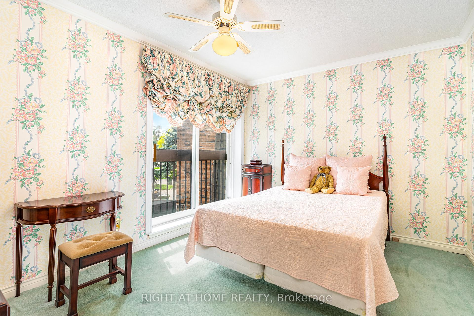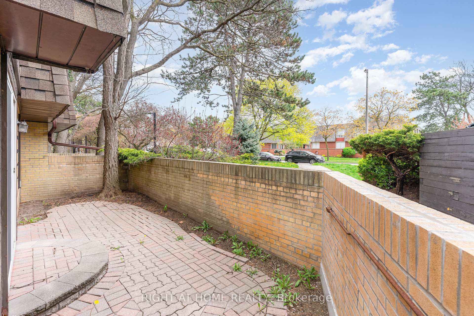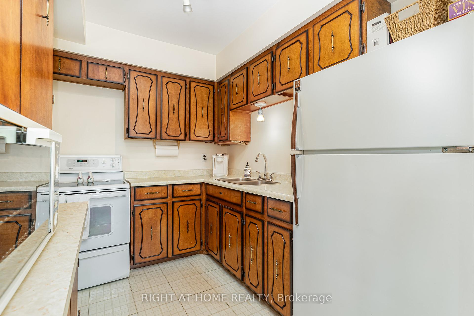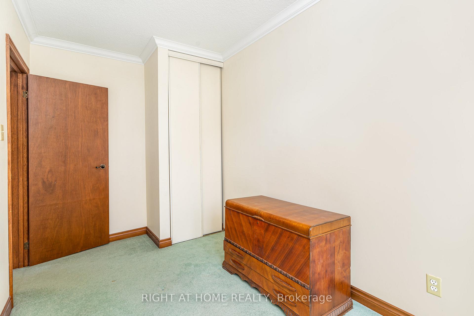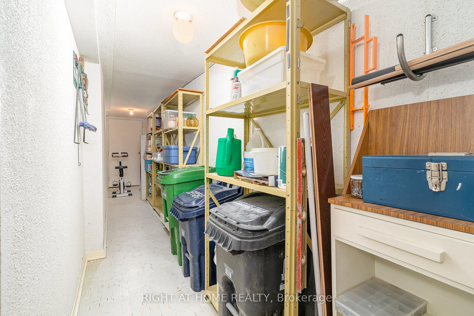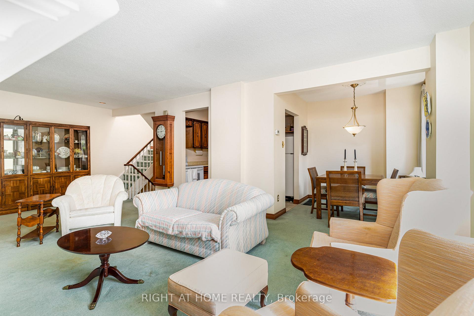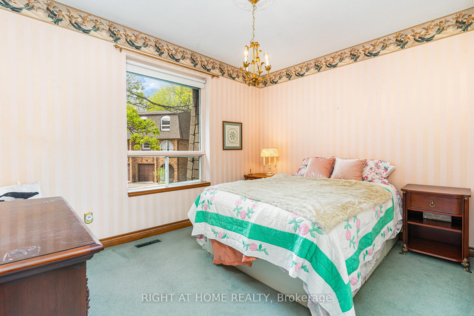$779,000
Available - For Sale
Listing ID: C12132970
74 Upper Canada Driv , Toronto, M2P 2A3, Toronto
| This Spacious 2-Storey Condo Townhome Is Ready For You To Update & Call Your Own. Corner Unit With Large South Facing Terrace & Two Parking Spots. Spacious Layout With An Abundance of Natural Light. Large Living Room with Fireplace (As-Is) and Walk-Out to Terrace. Three Bedrooms on 2nd Floor with Updated 4-Piece Washroom, and Skylight. Large Rec Room in Basement with 2-Piece Washroom, Separate Laundry Room & Storage Area. Located in Prestigious St. Andrew's Neighbourhood. Top Rated School Catchment Area. Convenient to 401, TTC, Subway, Major Highways, Don Valley Golf Course. An Opportunity Not To Be Missed! Property and All Inclusions Are "As Is Condition". |
| Price | $779,000 |
| Taxes: | $3268.87 |
| Assessment Year: | 2024 |
| Occupancy: | Vacant |
| Address: | 74 Upper Canada Driv , Toronto, M2P 2A3, Toronto |
| Postal Code: | M2P 2A3 |
| Province/State: | Toronto |
| Directions/Cross Streets: | Yonge/401/York Mills |
| Level/Floor | Room | Length(ft) | Width(ft) | Descriptions | |
| Room 1 | Main | Living Ro | 24.24 | 20.4 | Fireplace, W/O To Terrace, Broadloom |
| Room 2 | Main | Dining Ro | 7.68 | 7.48 | Window, Broadloom |
| Room 3 | Main | Kitchen | 9.51 | 7.12 | Double Sink |
| Room 4 | Second | Primary B | 9.91 | 12.86 | Juliette Balcony, Closet, Broadloom |
| Room 5 | Second | Bedroom 2 | 11.41 | 8.79 | Closet, Window, Broadloom |
| Room 6 | Second | Bedroom 3 | 11.48 | 6.3 | Closet, Window, Broadloom |
| Room 7 | Basement | Recreatio | 23.29 | 20.2 | 2 Pc Bath, Broadloom |
| Room 8 | Basement | Laundry | 16.56 | 7.58 | Laundry Sink |
| Room 9 | Basement | Other | 26.34 | 4.72 |
| Washroom Type | No. of Pieces | Level |
| Washroom Type 1 | 4 | Second |
| Washroom Type 2 | 2 | Basement |
| Washroom Type 3 | 0 | |
| Washroom Type 4 | 0 | |
| Washroom Type 5 | 0 |
| Total Area: | 0.00 |
| Washrooms: | 2 |
| Heat Type: | Forced Air |
| Central Air Conditioning: | Central Air |
$
%
Years
This calculator is for demonstration purposes only. Always consult a professional
financial advisor before making personal financial decisions.
| Although the information displayed is believed to be accurate, no warranties or representations are made of any kind. |
| RIGHT AT HOME REALTY |
|
|

Shaukat Malik, M.Sc
Broker Of Record
Dir:
647-575-1010
Bus:
416-400-9125
Fax:
1-866-516-3444
| Virtual Tour | Book Showing | Email a Friend |
Jump To:
At a Glance:
| Type: | Com - Condo Townhouse |
| Area: | Toronto |
| Municipality: | Toronto C12 |
| Neighbourhood: | St. Andrew-Windfields |
| Style: | 2-Storey |
| Tax: | $3,268.87 |
| Maintenance Fee: | $371.06 |
| Beds: | 3 |
| Baths: | 2 |
| Fireplace: | Y |
Locatin Map:
Payment Calculator:

