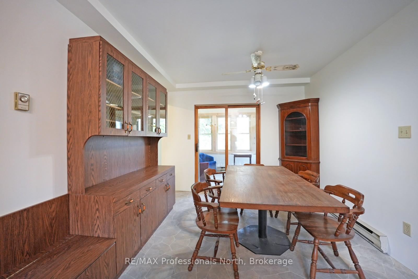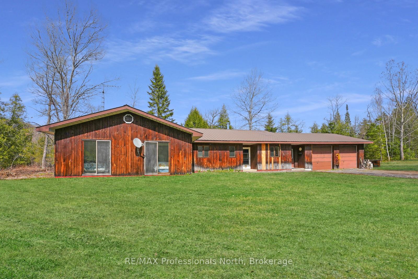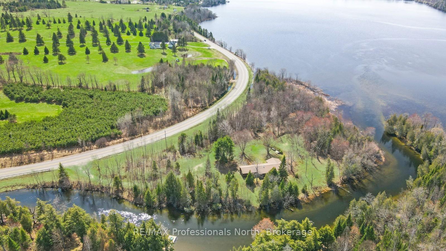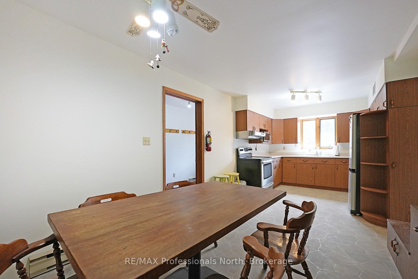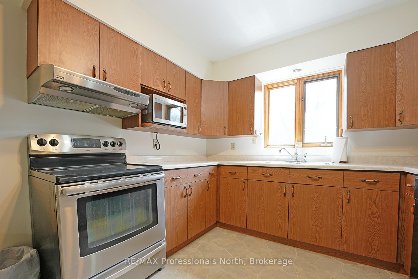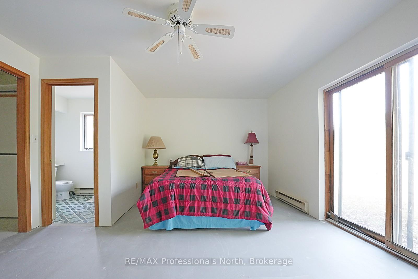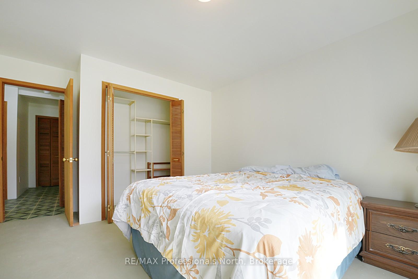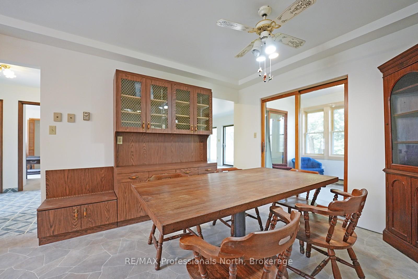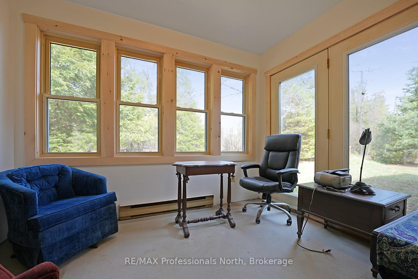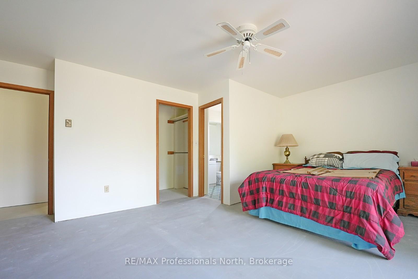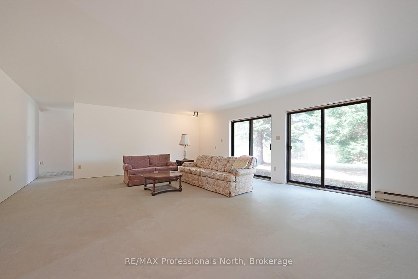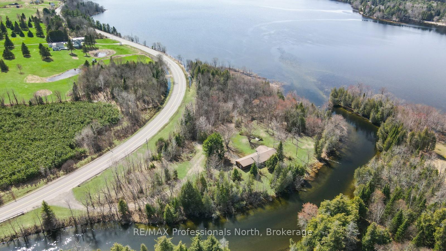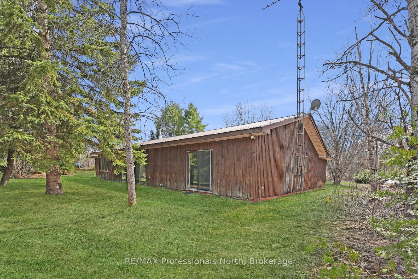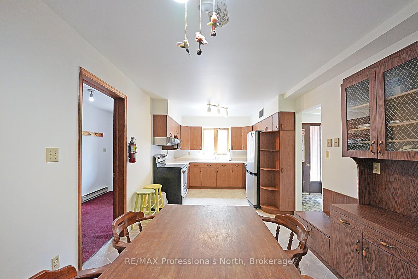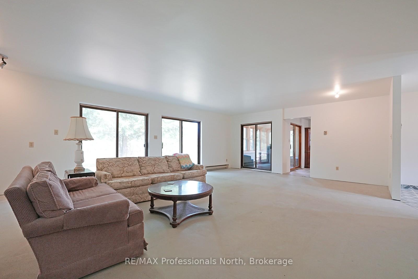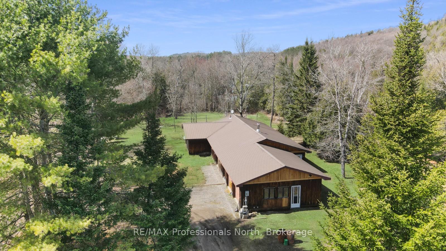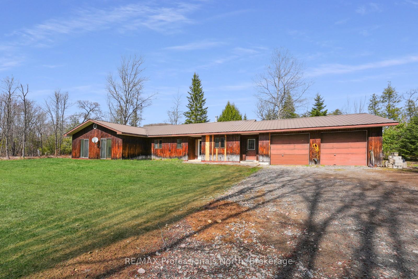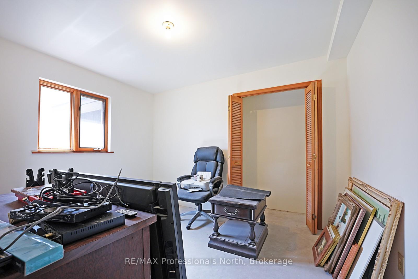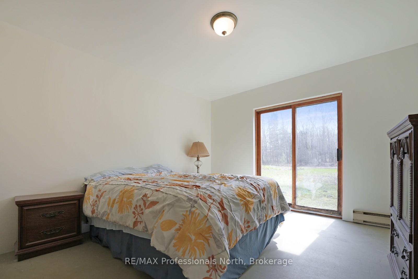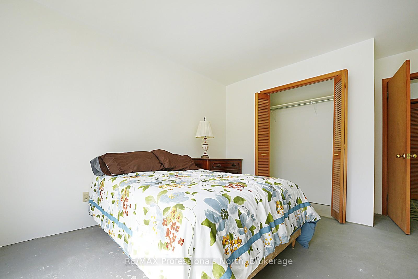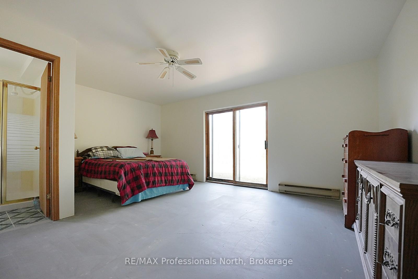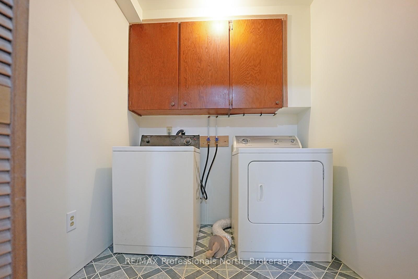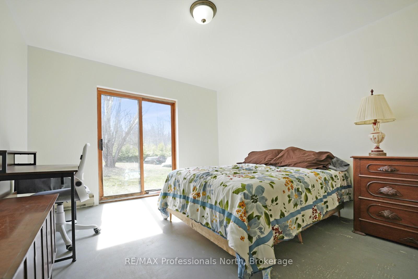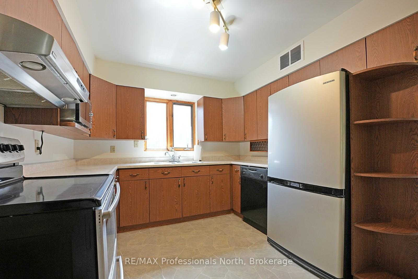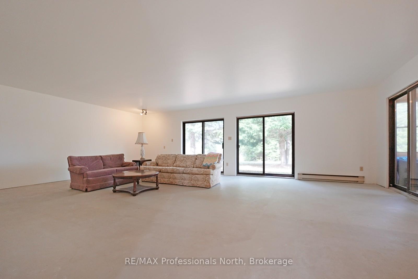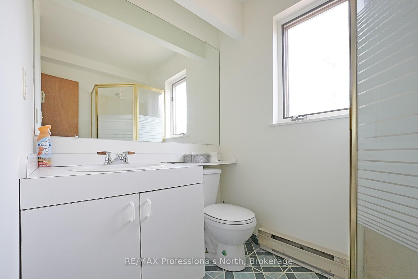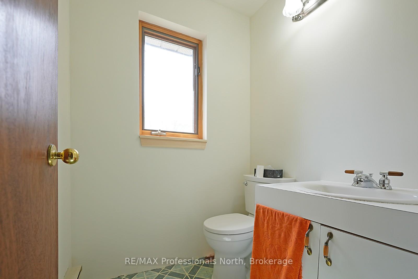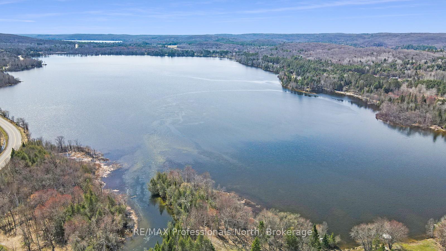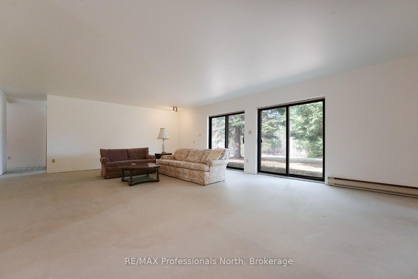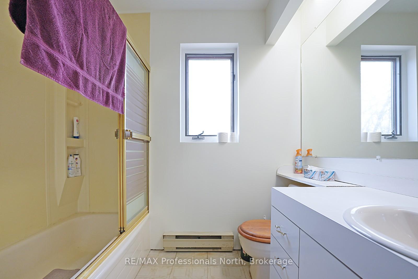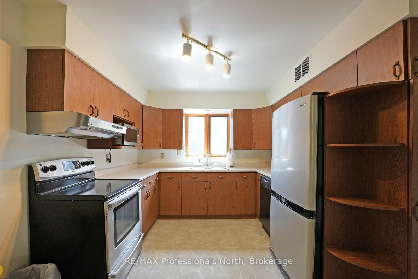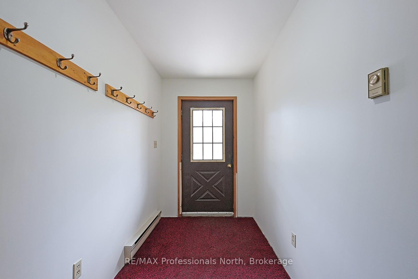$889,000
Available - For Sale
Listing ID: X12132847
11601 Highway 118 High , Dysart et al, K0M 1S0, Haliburton
| Located just 10 minutes from the vibrant community of Haliburton, this spacious and private property offers the perfect setting for family living or year-round cottage life. Enjoy easy access to local amenities including schools, parks, restaurants, shopping, healthcare, and recreational programs - everything a growing family needs. Set in the desirable area of West Guilford, you'll also be just minutes from the local community centre, West Guilford Shopping Centre, public beach, and boat launch. With riverfront access on the Gull River, this property connects to both Green Lake and Pine Lake, offering miles of boating, fishing, and paddling opportunities right from your doorstep. The included additional lot on the point provides gradual river access, perfect for young swimmers or launching canoes and kayaks. The home features an open-concept layout all on one level, with approximately 2,000 sq ft of living space ready for your finishing touches. With 3 bedrooms, 3 bathrooms, and a spacious design, there's room for the whole family. An oversized double car garage offers plenty of storage or workshop potential. Whether you're looking to customize your dream home or create a family cottage for generations to enjoy, this property delivers privacy, space, and a great location close to town and the water. |
| Price | $889,000 |
| Taxes: | $1787.73 |
| Assessment Year: | 2025 |
| Occupancy: | Vacant |
| Address: | 11601 Highway 118 High , Dysart et al, K0M 1S0, Haliburton |
| Directions/Cross Streets: | HWY 118 |
| Rooms: | 14 |
| Bedrooms: | 3 |
| Bedrooms +: | 0 |
| Family Room: | F |
| Basement: | None |
| Level/Floor | Room | Length(ft) | Width(ft) | Descriptions | |
| Room 1 | Ground | Mud Room | 5.35 | 13.71 | |
| Room 2 | Ground | Kitchen | 9.94 | 9.18 | |
| Room 3 | Ground | Dining Ro | 9.94 | 13.91 | |
| Room 4 | Ground | Sunroom | 10.14 | 7.61 | |
| Room 5 | Ground | Foyer | 8.63 | 9.25 | |
| Room 6 | Ground | Office | 12.3 | 11.81 | |
| Room 7 | Ground | Bathroom | 5.08 | 4.92 | 2 Pc Bath |
| Room 8 | Ground | Living Ro | 26.34 | 18.96 | |
| Room 9 | Ground | Laundry | 5.74 | 6.43 | |
| Room 10 | Ground | Primary B | 18.17 | 15.35 | Walk-In Closet(s), 3 Pc Ensuite |
| Room 11 | Ground | Bathroom | 7.68 | 7.38 | 4 Pc Bath |
| Room 12 | Ground | Bedroom 2 | 11.35 | 14.96 | |
| Room 13 | Ground | Bedroom 3 | 11.32 | 14.92 |
| Washroom Type | No. of Pieces | Level |
| Washroom Type 1 | 2 | Main |
| Washroom Type 2 | 3 | Main |
| Washroom Type 3 | 4 | Main |
| Washroom Type 4 | 0 | |
| Washroom Type 5 | 0 |
| Total Area: | 0.00 |
| Property Type: | Detached |
| Style: | Bungalow |
| Exterior: | Wood |
| Garage Type: | Attached |
| (Parking/)Drive: | Private |
| Drive Parking Spaces: | 5 |
| Park #1 | |
| Parking Type: | Private |
| Park #2 | |
| Parking Type: | Private |
| Pool: | None |
| Approximatly Square Footage: | 2000-2500 |
| Property Features: | Hospital, Library |
| CAC Included: | N |
| Water Included: | N |
| Cabel TV Included: | N |
| Common Elements Included: | N |
| Heat Included: | N |
| Parking Included: | N |
| Condo Tax Included: | N |
| Building Insurance Included: | N |
| Fireplace/Stove: | N |
| Heat Type: | Baseboard |
| Central Air Conditioning: | None |
| Central Vac: | N |
| Laundry Level: | Syste |
| Ensuite Laundry: | F |
| Sewers: | Septic |
| Water: | Drilled W |
| Water Supply Types: | Drilled Well |
$
%
Years
This calculator is for demonstration purposes only. Always consult a professional
financial advisor before making personal financial decisions.
| Although the information displayed is believed to be accurate, no warranties or representations are made of any kind. |
| RE/MAX Professionals North |
|
|

Shaukat Malik, M.Sc
Broker Of Record
Dir:
647-575-1010
Bus:
416-400-9125
Fax:
1-866-516-3444
| Virtual Tour | Book Showing | Email a Friend |
Jump To:
At a Glance:
| Type: | Freehold - Detached |
| Area: | Haliburton |
| Municipality: | Dysart et al |
| Neighbourhood: | Guilford |
| Style: | Bungalow |
| Tax: | $1,787.73 |
| Beds: | 3 |
| Baths: | 3 |
| Fireplace: | N |
| Pool: | None |
Locatin Map:
Payment Calculator:


