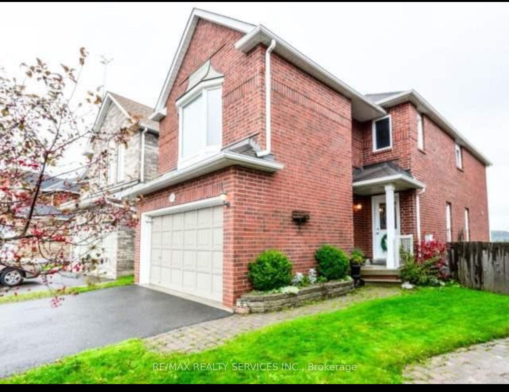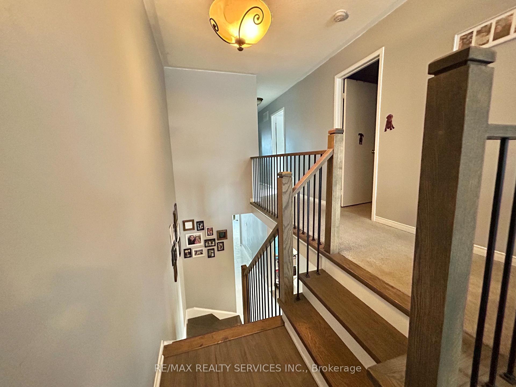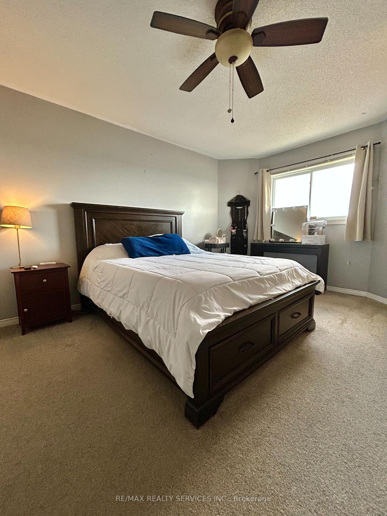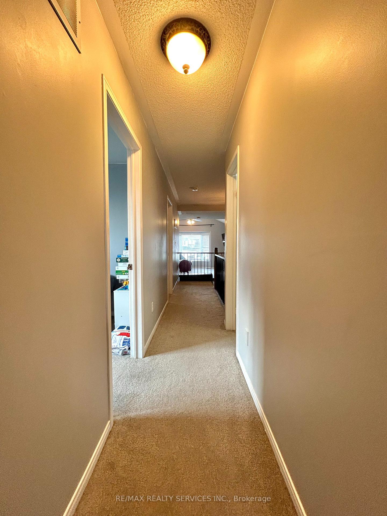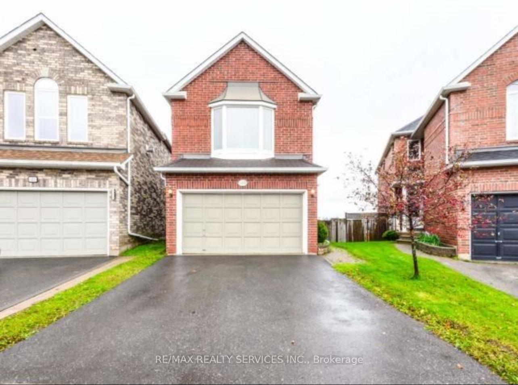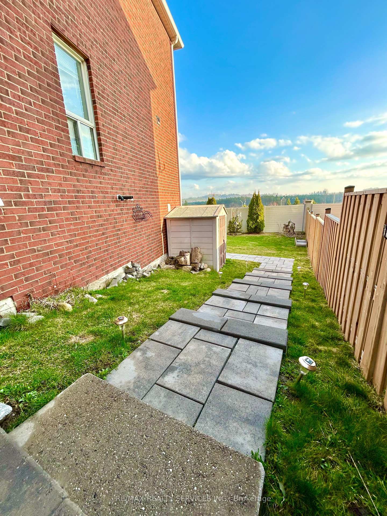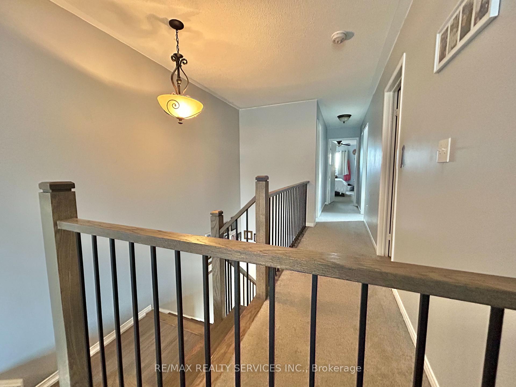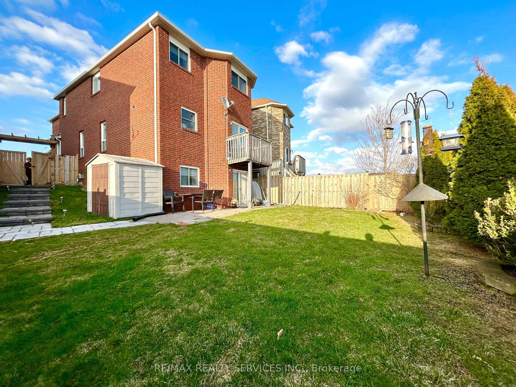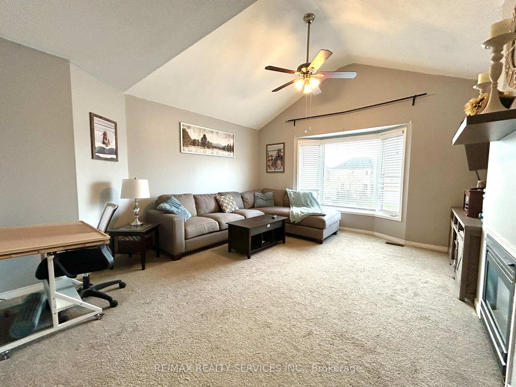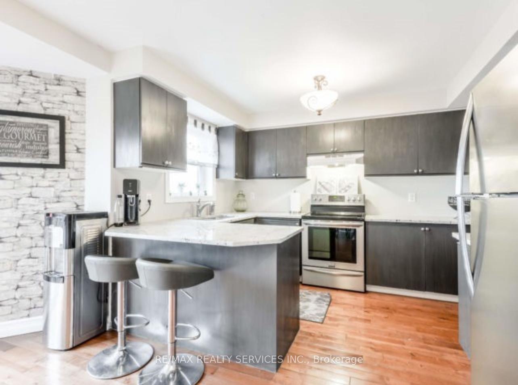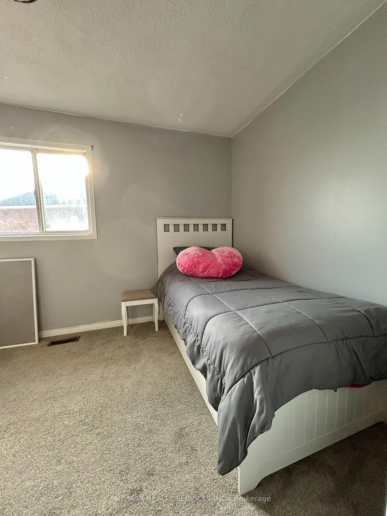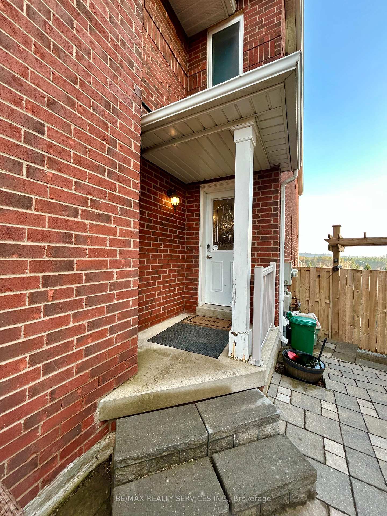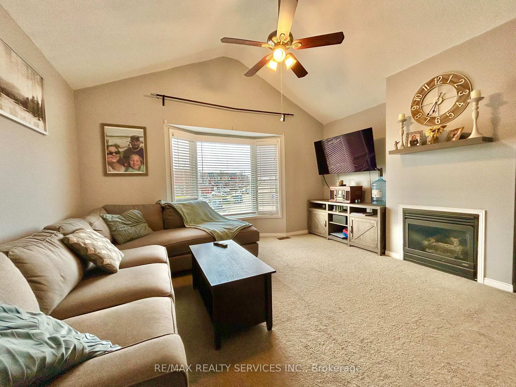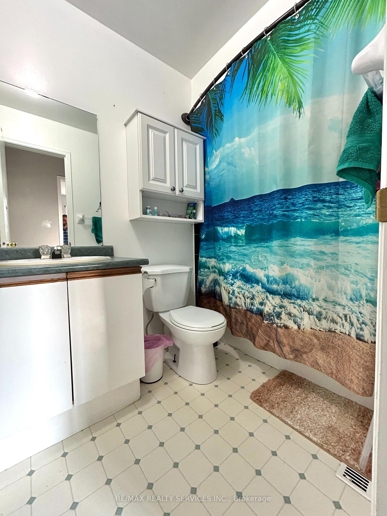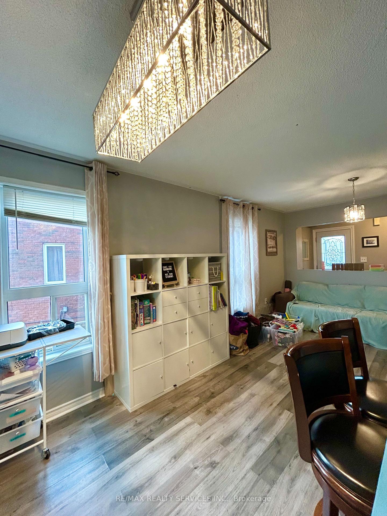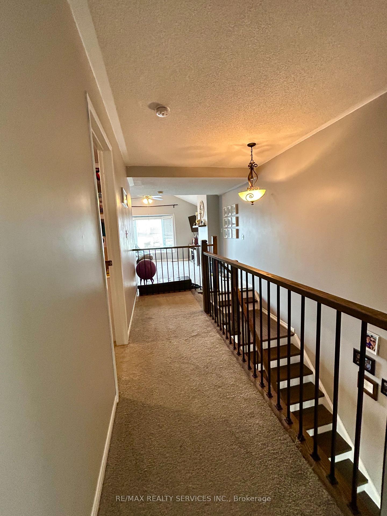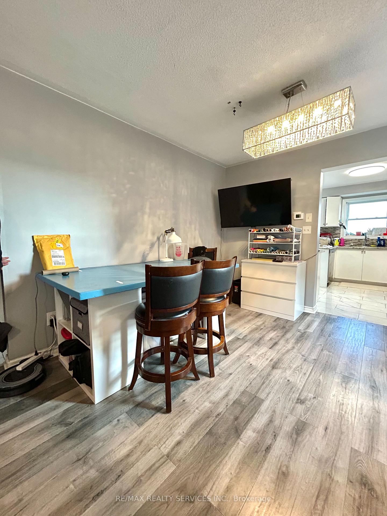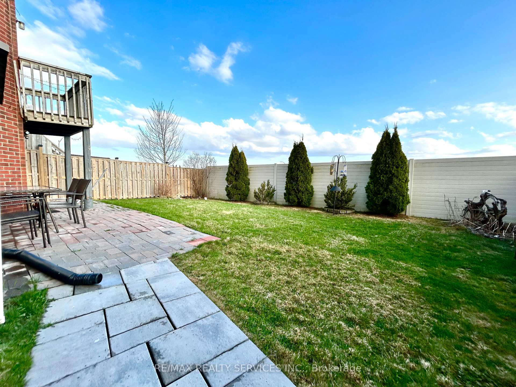$925,000
Available - For Sale
Listing ID: W12132927
411 Jay Cres , Orangeville, L9W 4Z1, Dufferin
| Boasting two separate dwellings ! The basement which is currently renting for $1,600 a/month and tenant is willing to stay, the upper floor is currently rented and tenants will vacate May 31. Potential market rent upper is $3000 a / Month. Perfect for the savvy investor looking to add a positive cash flow property to their portfolio or for a first-time buyer looking to plan roots in a family friendly neighbourhood. 1849 Sq feet upper level (as per Mpac) featuring a bright second level family room with gas fireplace, 3 generous size bedrooms with the primary bedroom has a private ensuite bath with soaker tub. A functional and large living dining combination on the mail floor, open concept kitchen with eat in area and walk out to deck. A private and separate laundry rounds up the main level. The above grade walk out basement has a 2nd modern kitchen, bright living space, 4 pc bathroom and a additional bedroom. A second Private laundry in the basement. Close To Trails and Shopping. Walking Distance To Hospital. Minutes To Hwy 10, 9, And Transit. |
| Price | $925,000 |
| Taxes: | $5869.03 |
| Occupancy: | Tenant |
| Address: | 411 Jay Cres , Orangeville, L9W 4Z1, Dufferin |
| Directions/Cross Streets: | Hwy 9 & Hwy 10 |
| Rooms: | 7 |
| Rooms +: | 3 |
| Bedrooms: | 3 |
| Bedrooms +: | 1 |
| Family Room: | T |
| Basement: | Finished wit, Separate Ent |
| Level/Floor | Room | Length(ft) | Width(ft) | Descriptions | |
| Room 1 | Main | Living Ro | 9.77 | 10.4 | Hardwood Floor, Combined w/Dining |
| Room 2 | Main | Dining Ro | 9.84 | 10.4 | Hardwood Floor, Combined w/Living |
| Room 3 | Main | Kitchen | 17.84 | 14.27 | Hardwood Floor, Eat-in Kitchen, W/O To Deck |
| Room 4 | Upper | Family Ro | 17.65 | 14.73 | Broadloom, Picture Window, Gas Fireplace |
| Room 5 | Second | Primary B | 13.87 | 12.46 | Broadloom, Window, 4 Pc Ensuite |
| Room 6 | Second | Bedroom 2 | 10.96 | 8.89 | Broadloom, Window, Closet |
| Room 7 | Second | Bedroom 3 | 10 | 8.92 | Broadloom, Window, Closet |
| Room 8 | Lower | Kitchen | 17.84 | 14.27 | Ceramic Floor, Modern Kitchen, Backsplash |
| Room 9 | Lower | Living Ro | 9.77 | 10.4 | Ceramic Floor, Open Concept |
| Room 10 | Lower | Bedroom 4 | 10 | 8.92 | Closet, Window |
| Washroom Type | No. of Pieces | Level |
| Washroom Type 1 | 4 | Second |
| Washroom Type 2 | 4 | Second |
| Washroom Type 3 | 2 | Main |
| Washroom Type 4 | 4 | Basement |
| Washroom Type 5 | 0 |
| Total Area: | 0.00 |
| Approximatly Age: | 16-30 |
| Property Type: | Detached |
| Style: | 2-Storey |
| Exterior: | Brick |
| Garage Type: | Built-In |
| (Parking/)Drive: | Private |
| Drive Parking Spaces: | 2 |
| Park #1 | |
| Parking Type: | Private |
| Park #2 | |
| Parking Type: | Private |
| Pool: | None |
| Approximatly Age: | 16-30 |
| Approximatly Square Footage: | 1500-2000 |
| Property Features: | Fenced Yard, Hospital |
| CAC Included: | N |
| Water Included: | N |
| Cabel TV Included: | N |
| Common Elements Included: | N |
| Heat Included: | N |
| Parking Included: | N |
| Condo Tax Included: | N |
| Building Insurance Included: | N |
| Fireplace/Stove: | N |
| Heat Type: | Forced Air |
| Central Air Conditioning: | None |
| Central Vac: | N |
| Laundry Level: | Syste |
| Ensuite Laundry: | F |
| Sewers: | Sewer |
$
%
Years
This calculator is for demonstration purposes only. Always consult a professional
financial advisor before making personal financial decisions.
| Although the information displayed is believed to be accurate, no warranties or representations are made of any kind. |
| RE/MAX REALTY SERVICES INC. |
|
|

Shaukat Malik, M.Sc
Broker Of Record
Dir:
647-575-1010
Bus:
416-400-9125
Fax:
1-866-516-3444
| Book Showing | Email a Friend |
Jump To:
At a Glance:
| Type: | Freehold - Detached |
| Area: | Dufferin |
| Municipality: | Orangeville |
| Neighbourhood: | Orangeville |
| Style: | 2-Storey |
| Approximate Age: | 16-30 |
| Tax: | $5,869.03 |
| Beds: | 3+1 |
| Baths: | 4 |
| Fireplace: | N |
| Pool: | None |
Locatin Map:
Payment Calculator:

