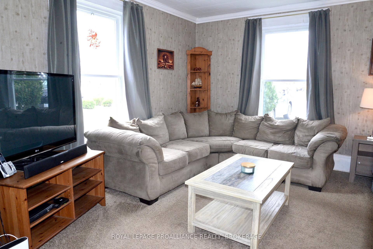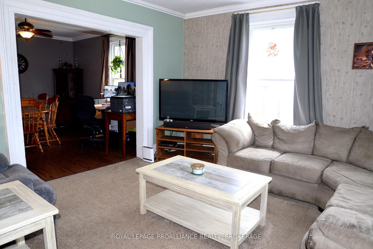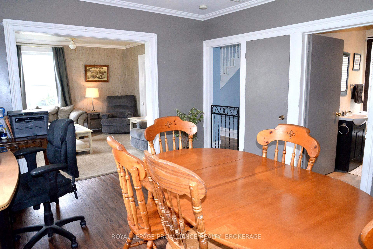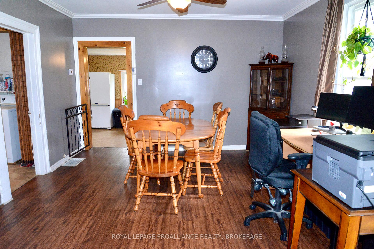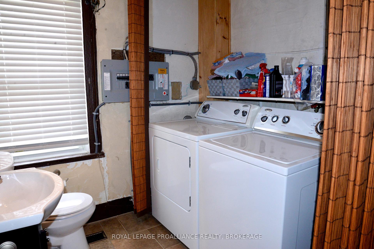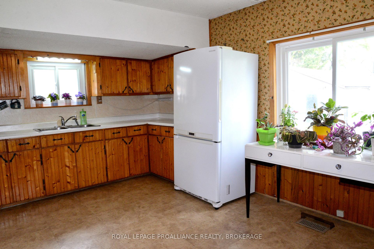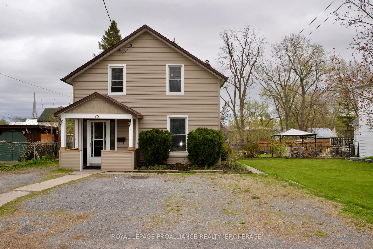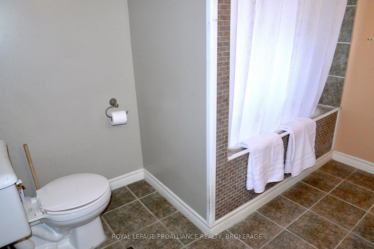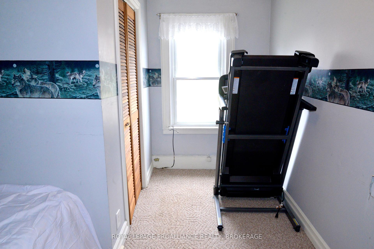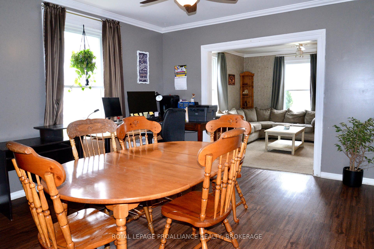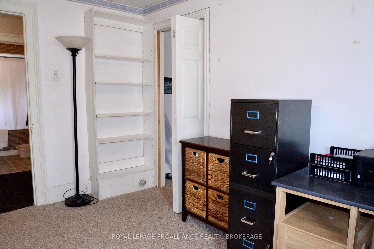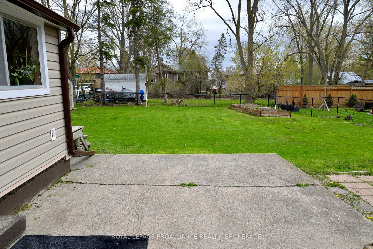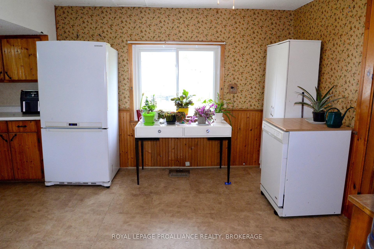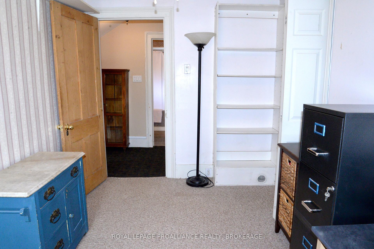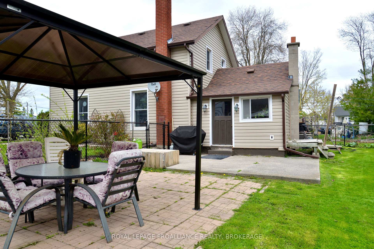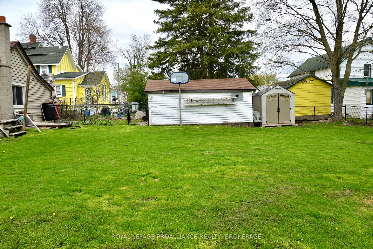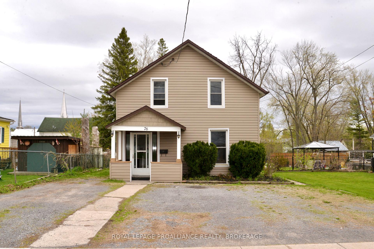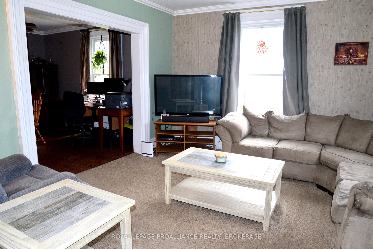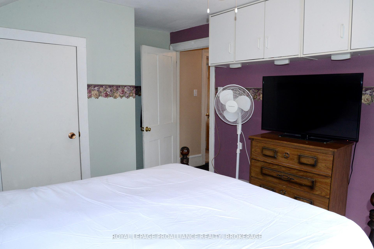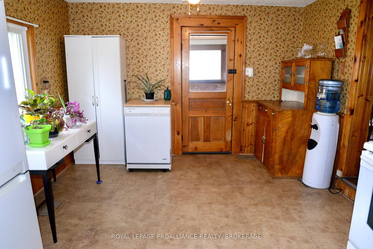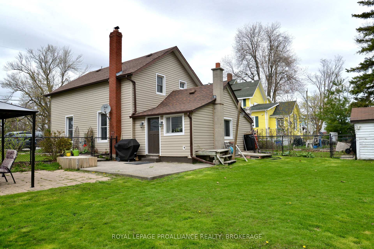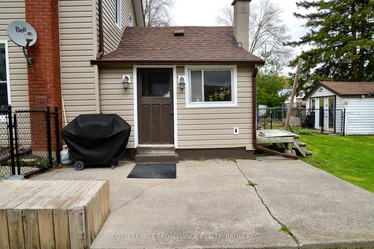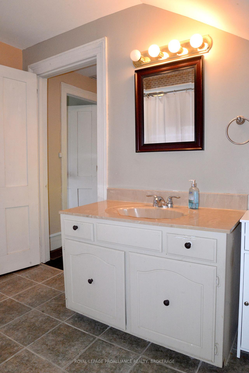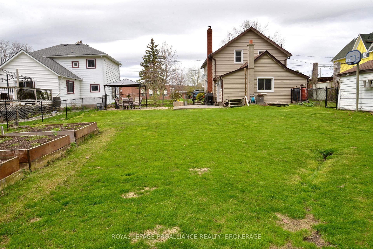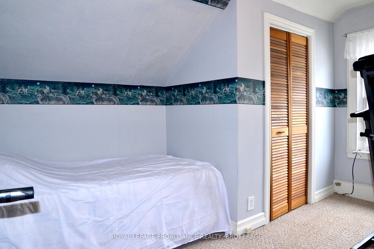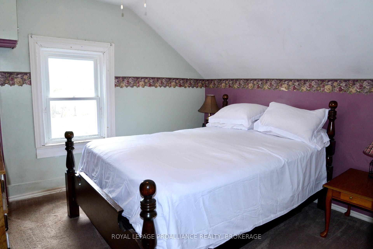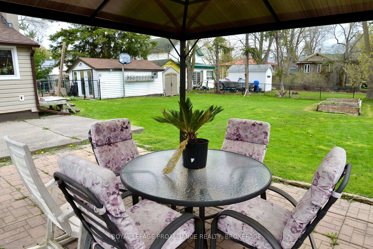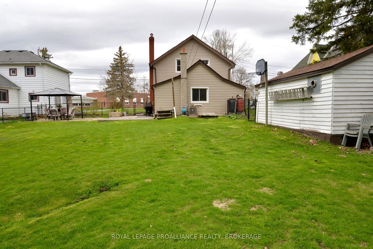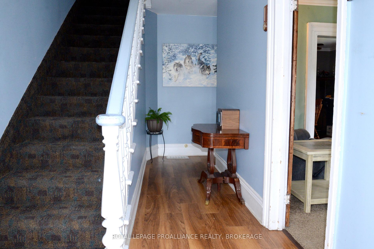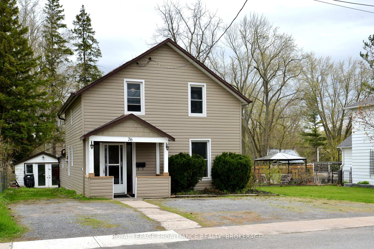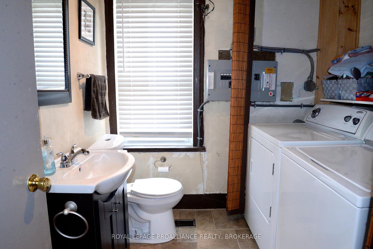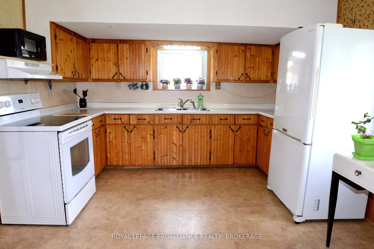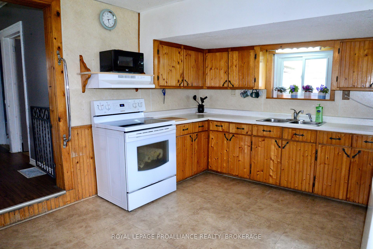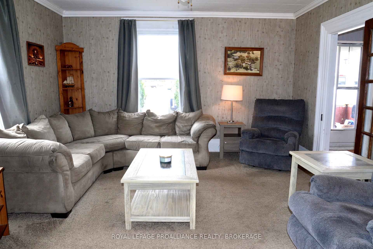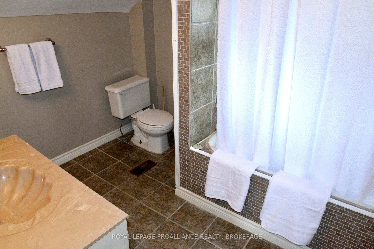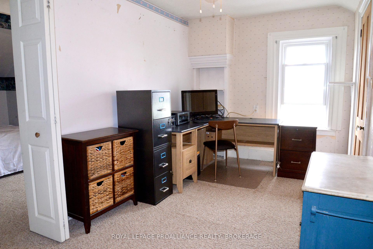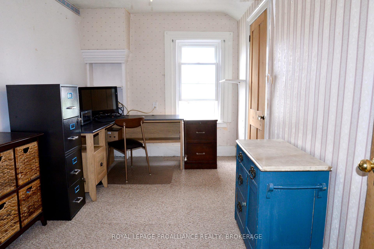$349,900
Available - For Sale
Listing ID: X12132897
76 Graham Stre West , Greater Napanee, K7R 2J8, Lennox & Addingt
| Discover the perfect blend of convenience and comfort in this delightful detached single-family home. Upper level features 2 bedrooms, full bath and a versatile office space. The main floor has a spacious living room which is open to the dining area, a 2 piece bath with main floor laundry area and a full kitchen with an insulated porch which leads to the backyard. The fenced yard offers a private outdoor retreat, ideal for relaxation and play, while a detached single garage provides additional storage and parking. Enjoy this great location, just minutes away from downtown and local schools, making it easy to access all the amenities you need. All appliances included, central air and lots of parking. Affordable living at its best!! |
| Price | $349,900 |
| Taxes: | $2353.89 |
| Occupancy: | Owner |
| Address: | 76 Graham Stre West , Greater Napanee, K7R 2J8, Lennox & Addingt |
| Directions/Cross Streets: | BETWEEN ROBERT ST. AND WEST ST. |
| Rooms: | 8 |
| Bedrooms: | 2 |
| Bedrooms +: | 0 |
| Family Room: | F |
| Basement: | Separate Ent, Unfinished |
| Level/Floor | Room | Length(ft) | Width(ft) | Descriptions | |
| Room 1 | Main | Kitchen | 11.58 | 15.74 | Vinyl Floor |
| Room 2 | Main | Dining Ro | 12.96 | 13.42 | Vinyl Floor |
| Room 3 | Main | Living Ro | 13.05 | 13.87 | Broadloom |
| Room 4 | Main | Powder Ro | 7.28 | 7.31 | Vinyl Floor, 2 Pc Bath, Combined w/Laundry |
| Room 5 | Second | Primary B | 10.36 | 11.15 | Broadloom |
| Room 6 | Second | Bedroom 2 | 13.22 | 8.99 | Broadloom |
| Room 7 | Second | Office | 13.38 | 7.87 | Broadloom |
| Room 8 | Second | Bathroom | 7.68 | 9.41 | Tile Floor, 4 Pc Bath |
| Washroom Type | No. of Pieces | Level |
| Washroom Type 1 | 2 | Main |
| Washroom Type 2 | 4 | Second |
| Washroom Type 3 | 0 | |
| Washroom Type 4 | 0 | |
| Washroom Type 5 | 0 | |
| Washroom Type 6 | 2 | Main |
| Washroom Type 7 | 4 | Second |
| Washroom Type 8 | 0 | |
| Washroom Type 9 | 0 | |
| Washroom Type 10 | 0 |
| Total Area: | 0.00 |
| Approximatly Age: | 100+ |
| Property Type: | Detached |
| Style: | 1 1/2 Storey |
| Exterior: | Vinyl Siding |
| Garage Type: | Detached |
| (Parking/)Drive: | Private Tr |
| Drive Parking Spaces: | 3 |
| Park #1 | |
| Parking Type: | Private Tr |
| Park #2 | |
| Parking Type: | Private Tr |
| Pool: | None |
| Other Structures: | Garden Shed |
| Approximatly Age: | 100+ |
| Approximatly Square Footage: | 1100-1500 |
| Property Features: | Fenced Yard, Hospital |
| CAC Included: | N |
| Water Included: | N |
| Cabel TV Included: | N |
| Common Elements Included: | N |
| Heat Included: | N |
| Parking Included: | N |
| Condo Tax Included: | N |
| Building Insurance Included: | N |
| Fireplace/Stove: | N |
| Heat Type: | Forced Air |
| Central Air Conditioning: | Central Air |
| Central Vac: | N |
| Laundry Level: | Syste |
| Ensuite Laundry: | F |
| Sewers: | Sewer |
| Utilities-Cable: | A |
| Utilities-Hydro: | Y |
$
%
Years
This calculator is for demonstration purposes only. Always consult a professional
financial advisor before making personal financial decisions.
| Although the information displayed is believed to be accurate, no warranties or representations are made of any kind. |
| ROYAL LEPAGE PROALLIANCE REALTY, BROKERAGE |
|
|

Shaukat Malik, M.Sc
Broker Of Record
Dir:
647-575-1010
Bus:
416-400-9125
Fax:
1-866-516-3444
| Virtual Tour | Book Showing | Email a Friend |
Jump To:
At a Glance:
| Type: | Freehold - Detached |
| Area: | Lennox & Addington |
| Municipality: | Greater Napanee |
| Neighbourhood: | 58 - Greater Napanee |
| Style: | 1 1/2 Storey |
| Approximate Age: | 100+ |
| Tax: | $2,353.89 |
| Beds: | 2 |
| Baths: | 2 |
| Fireplace: | N |
| Pool: | None |
Locatin Map:
Payment Calculator:

