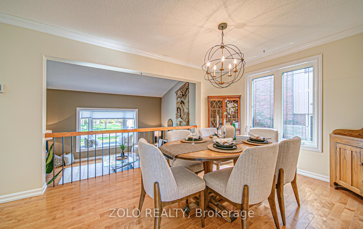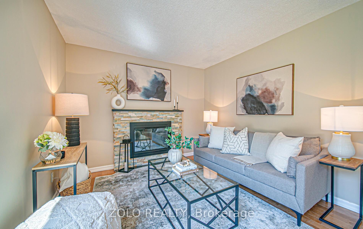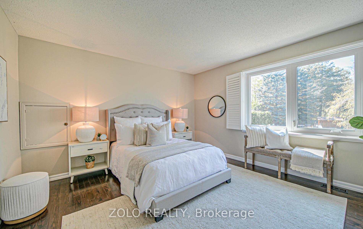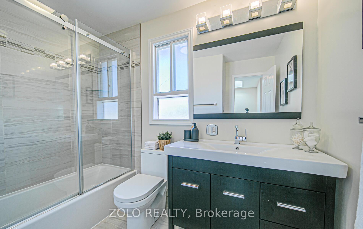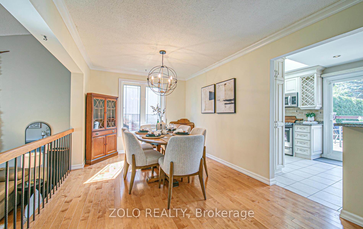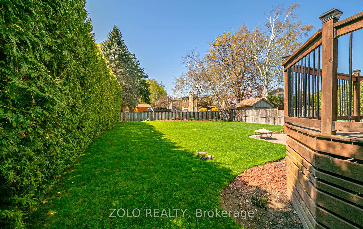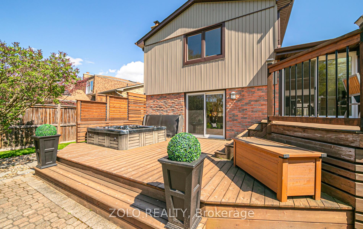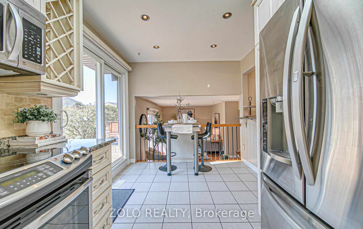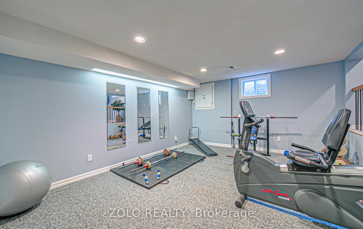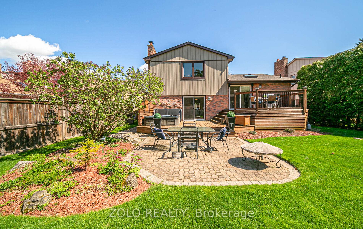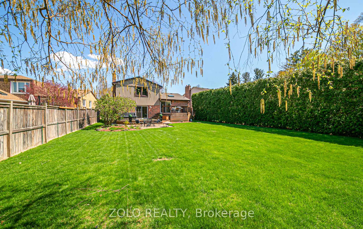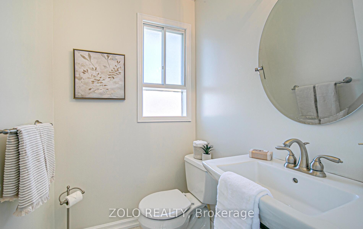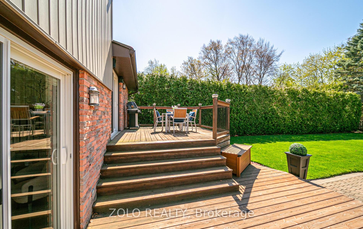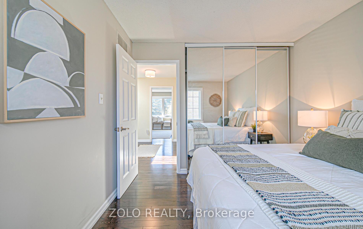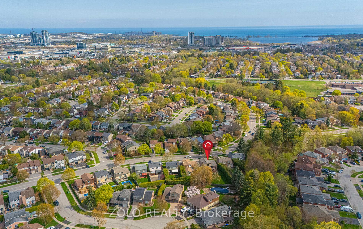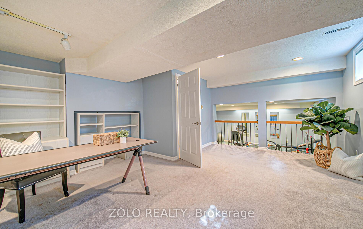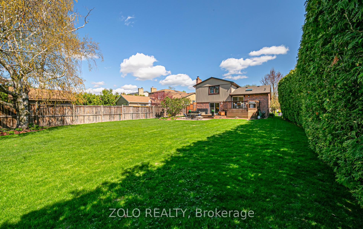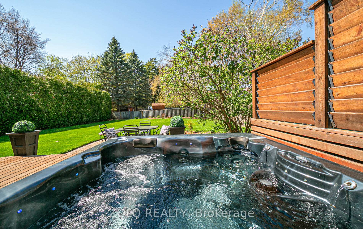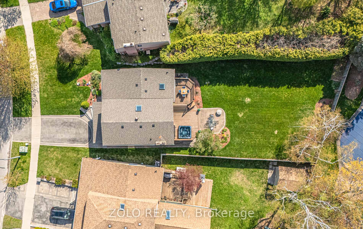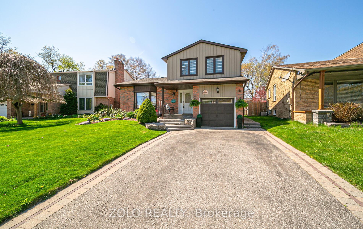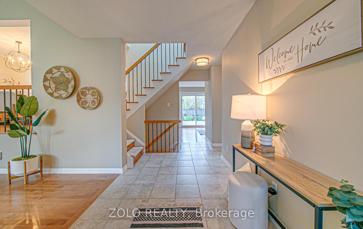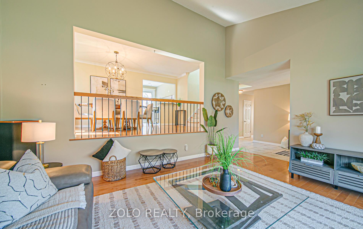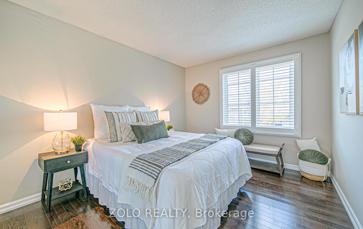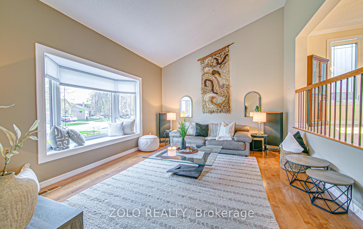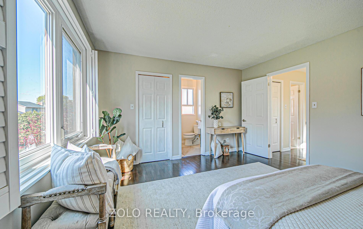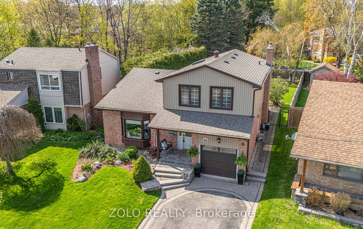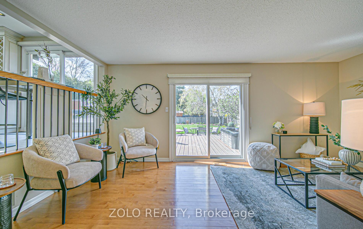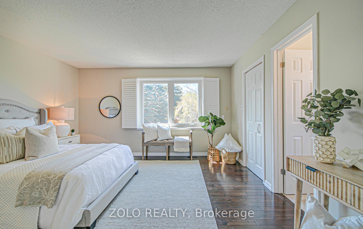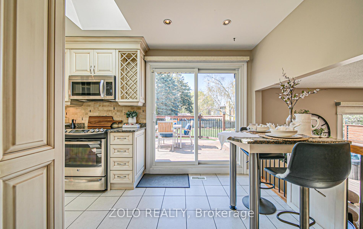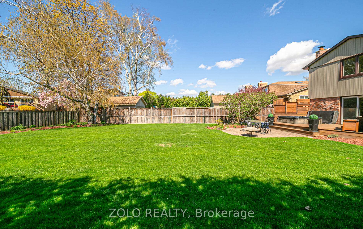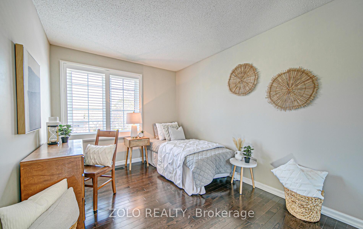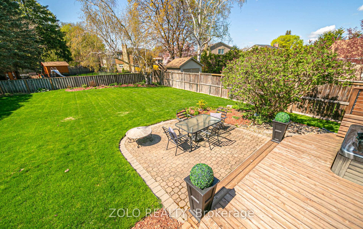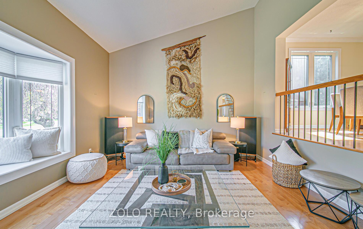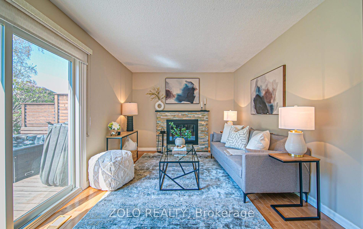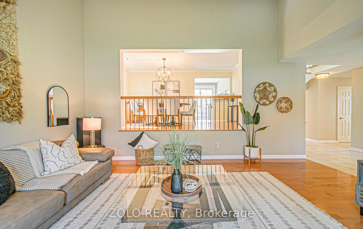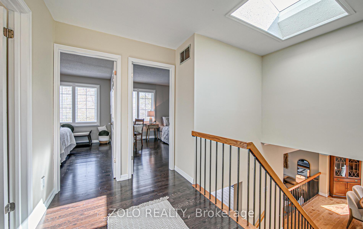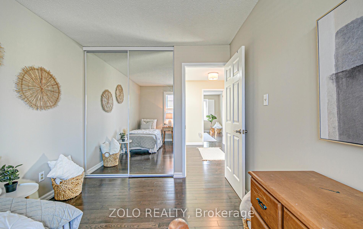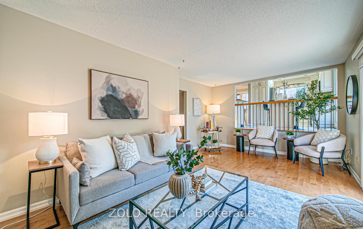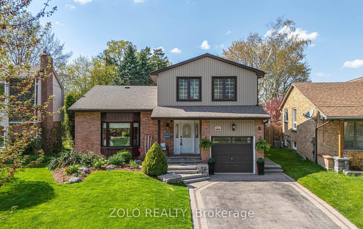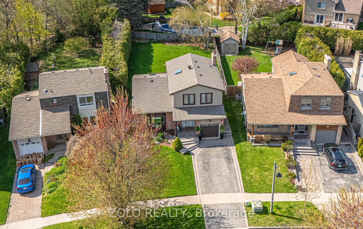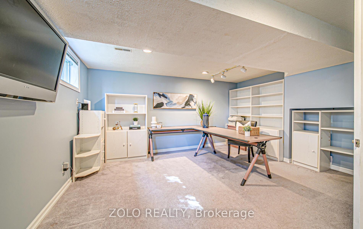$999,900
Available - For Sale
Listing ID: E12132882
1922 Bowler Driv , Pickering, L1V 3K5, Durham
| Welcome to your dream home! Nestled on a premium oversized lot surrounded by mature trees and cedar hedges, this beautifully maintained side split offers 3 bedrooms, 3 bathrooms, and exceptional living space for growing families or those who love to entertain. Step inside to a large, welcoming foyer with convenient garage access. The main and upper levels showcase gleaming hardwood floors. At the front of the house is the sundrenched living room with vaulted ceilings and a stunning bay window. Enjoy family dinners in the separate formal dining room or gather in the oversized kitchen featuring a skylight, stainless steel appliances, granite countertops, a built-in breakfast island, and sliding doors that open to a two-tier deck into your tranquil backyard oasis complete with hot tub. The kitchen also overlooks the main-level family room featuring a cozy fireplace and second walkout to the lush backyard oasis. Upstairs, the primary suite offers a walk-in closet and 2-pc ensuite, with two additional spacious bedrooms and double closets along with an updated 4PC bathroom. The lower level includes a flexible office (could be converted to a 4th bedroom) and leads to a finished basement with a gym, laundry room and ample storage. Additional features of this remarkable home are the beautifully landscaped gardens, double-wide driveway (4-car parking), and unbeatable location near Pickering GO, Hwy 401, parks, schools, shopping and amenities. You don't want to miss the opportunity to call this home yours! |
| Price | $999,900 |
| Taxes: | $6523.00 |
| Assessment Year: | 2024 |
| Occupancy: | Owner |
| Address: | 1922 Bowler Driv , Pickering, L1V 3K5, Durham |
| Directions/Cross Streets: | Glenanna & Liverpool |
| Rooms: | 10 |
| Rooms +: | 1 |
| Bedrooms: | 3 |
| Bedrooms +: | 0 |
| Family Room: | T |
| Basement: | Finished |
| Level/Floor | Room | Length(ft) | Width(ft) | Descriptions | |
| Room 1 | Main | Living Ro | 18.01 | 13.02 | Hardwood Floor, Vaulted Ceiling(s), Bay Window |
| Room 2 | Main | Family Ro | 12.43 | 10.53 | W/O To Garden, Fireplace, Hardwood Floor |
| Room 3 | Main | Sitting | 10.69 | 7.71 | Hardwood Floor, Open Concept |
| Room 4 | In Between | Dining Ro | 14.92 | 9.91 | Hardwood Floor, Overlooks Living |
| Room 5 | In Between | Kitchen | 18.01 | 9.02 | W/O To Deck, Overlooks Family, Breakfast Area |
| Room 6 | Upper | Primary B | 13.81 | 12.63 | Walk-In Closet(s), 2 Pc Ensuite, Hardwood Floor |
| Room 7 | Second | Bedroom 2 | 11.71 | 9.94 | Closet, Hardwood Floor |
| Room 8 | Second | Bedroom 3 | 11.71 | 9.02 | Closet, Hardwood Floor |
| Room 9 | In Between | Office | 17.88 | 10.69 | Above Grade Window, Broadloom |
| Room 10 | Basement | Recreatio | 13.58 | 12.63 | Broadloom, Window |
| Room 11 | Main | Foyer | 14.01 | 7.15 | Tile Floor, Closet, Access To Garage |
| Washroom Type | No. of Pieces | Level |
| Washroom Type 1 | 4 | Upper |
| Washroom Type 2 | 2 | Upper |
| Washroom Type 3 | 2 | Main |
| Washroom Type 4 | 0 | |
| Washroom Type 5 | 0 |
| Total Area: | 0.00 |
| Property Type: | Detached |
| Style: | Sidesplit |
| Exterior: | Brick, Vinyl Siding |
| Garage Type: | Attached |
| Drive Parking Spaces: | 4 |
| Pool: | None |
| Approximatly Square Footage: | 1500-2000 |
| CAC Included: | N |
| Water Included: | N |
| Cabel TV Included: | N |
| Common Elements Included: | N |
| Heat Included: | N |
| Parking Included: | N |
| Condo Tax Included: | N |
| Building Insurance Included: | N |
| Fireplace/Stove: | Y |
| Heat Type: | Forced Air |
| Central Air Conditioning: | Central Air |
| Central Vac: | Y |
| Laundry Level: | Syste |
| Ensuite Laundry: | F |
| Sewers: | Sewer |
$
%
Years
This calculator is for demonstration purposes only. Always consult a professional
financial advisor before making personal financial decisions.
| Although the information displayed is believed to be accurate, no warranties or representations are made of any kind. |
| ZOLO REALTY |
|
|

Shaukat Malik, M.Sc
Broker Of Record
Dir:
647-575-1010
Bus:
416-400-9125
Fax:
1-866-516-3444
| Virtual Tour | Book Showing | Email a Friend |
Jump To:
At a Glance:
| Type: | Freehold - Detached |
| Area: | Durham |
| Municipality: | Pickering |
| Neighbourhood: | Liverpool |
| Style: | Sidesplit |
| Tax: | $6,523 |
| Beds: | 3 |
| Baths: | 3 |
| Fireplace: | Y |
| Pool: | None |
Locatin Map:
Payment Calculator:

