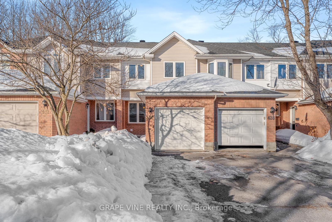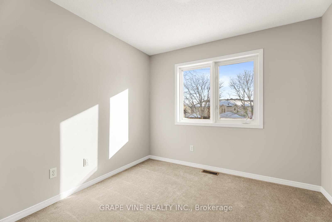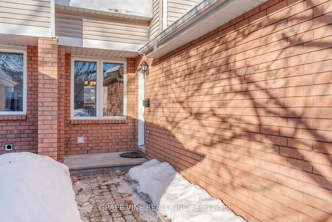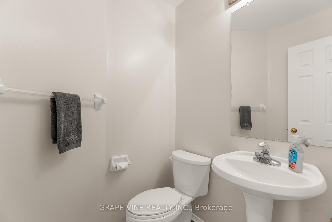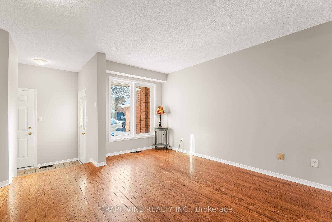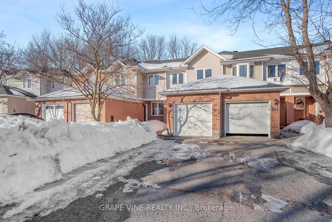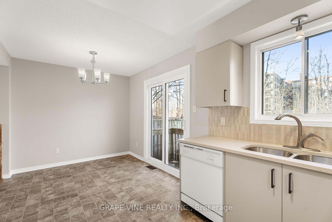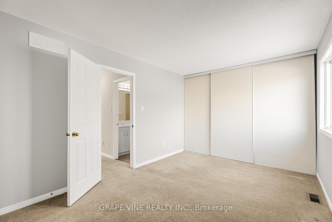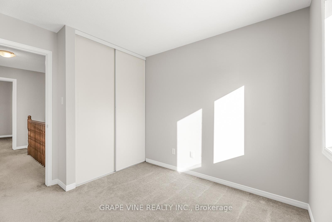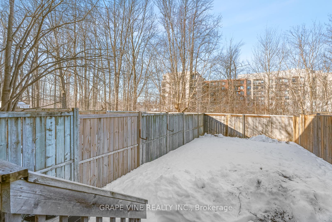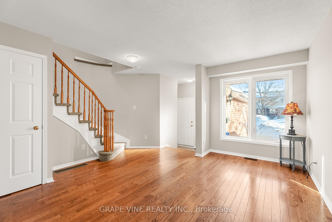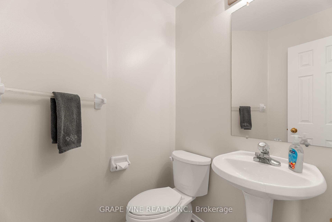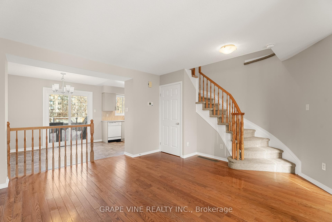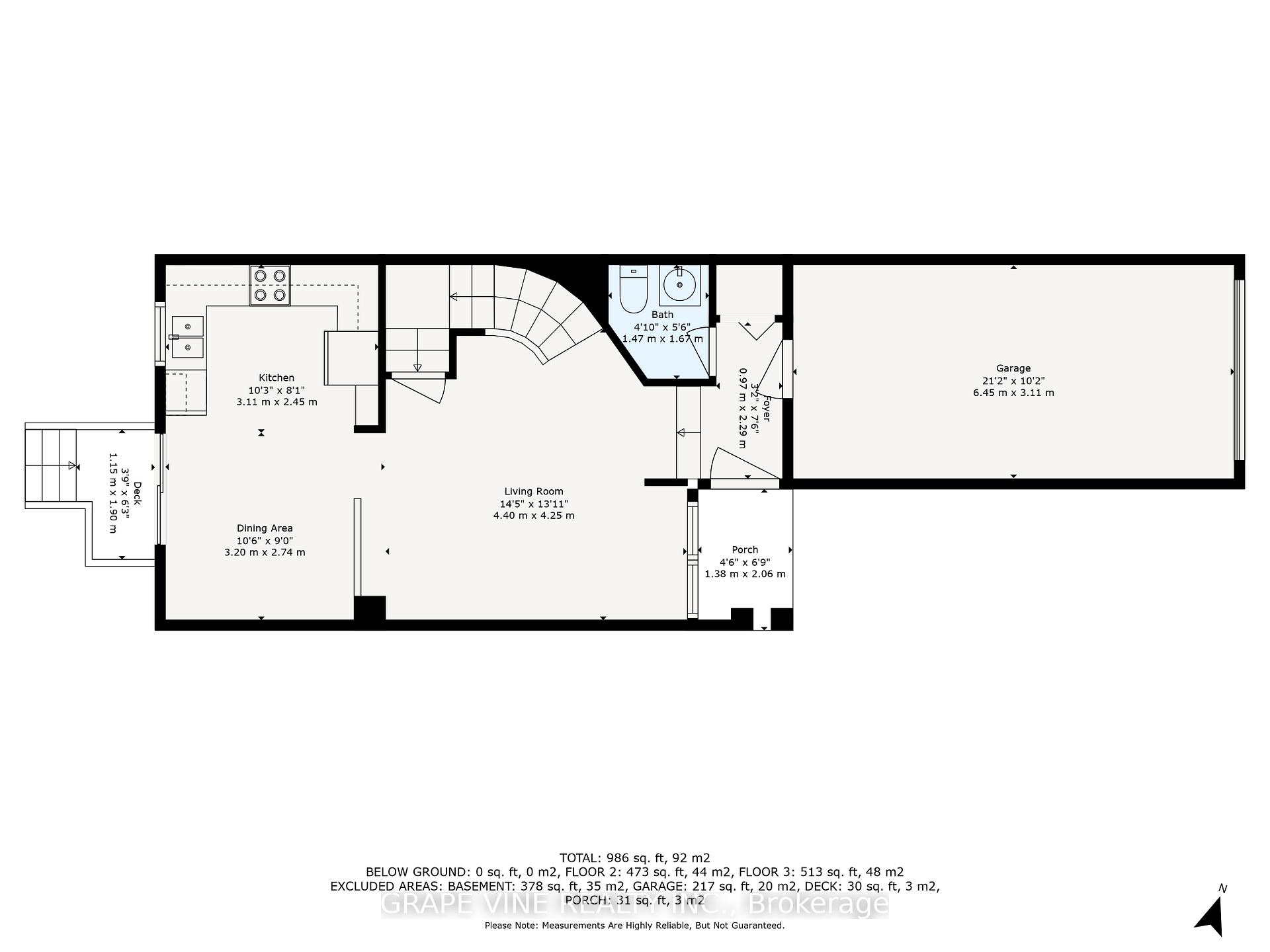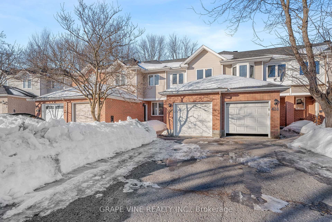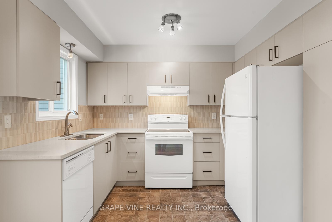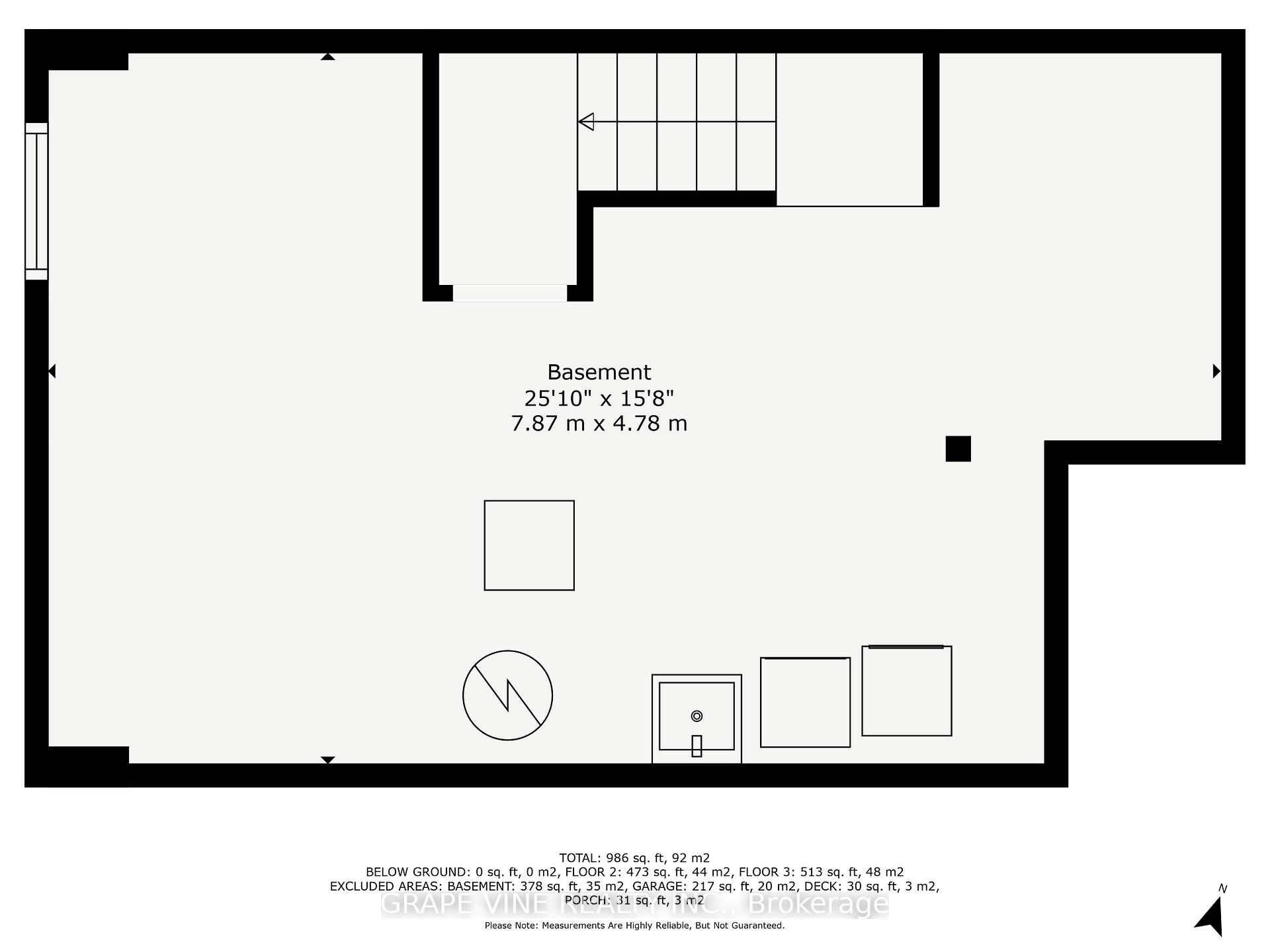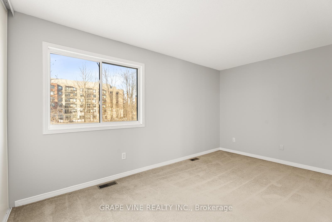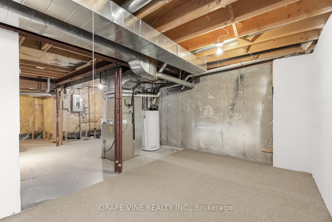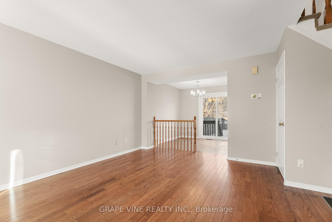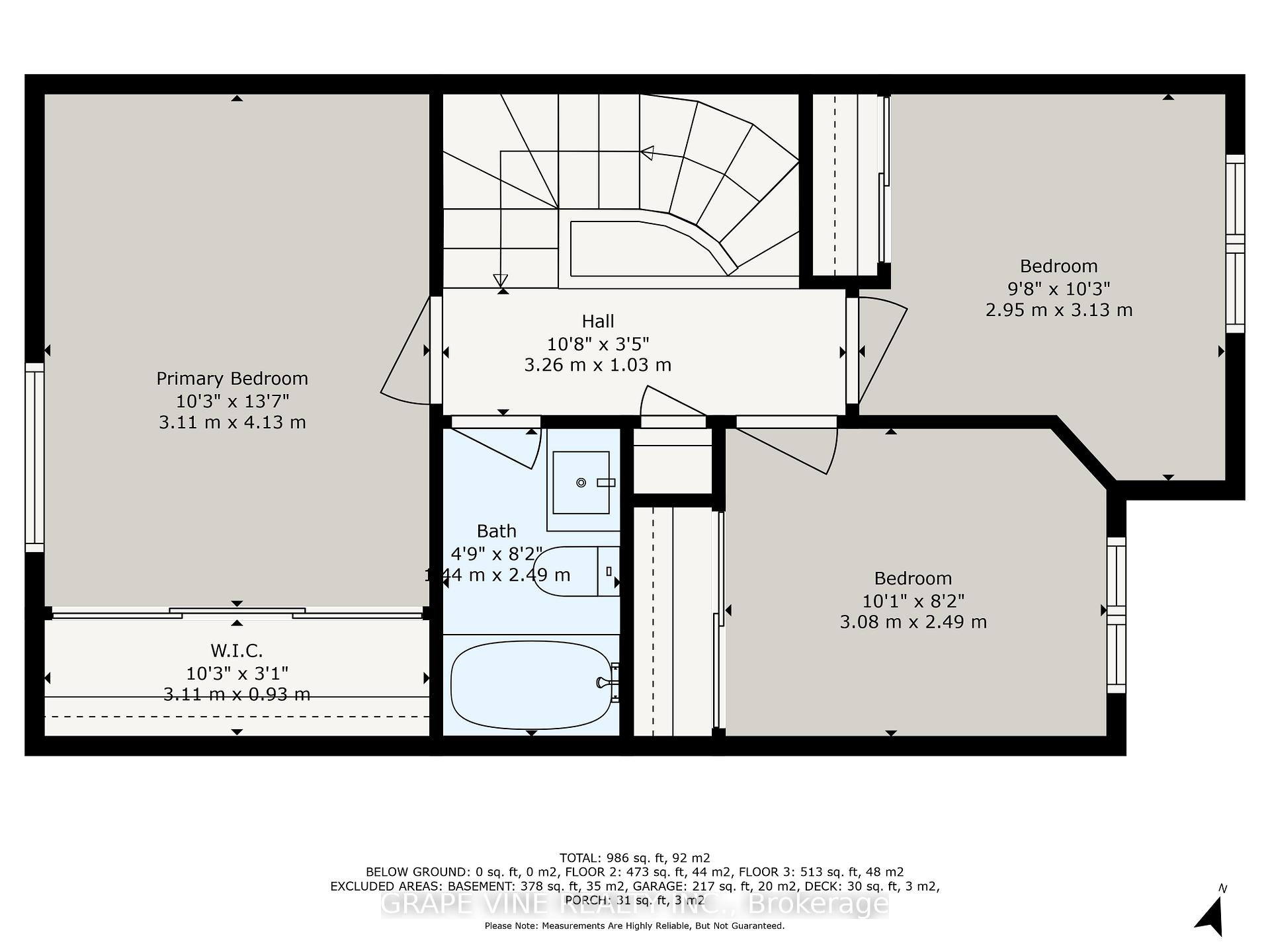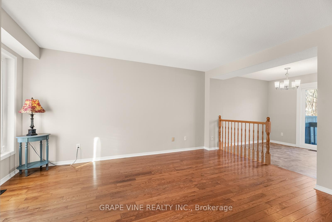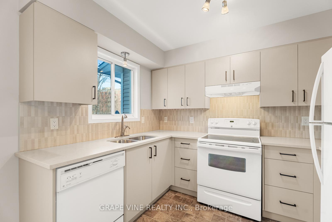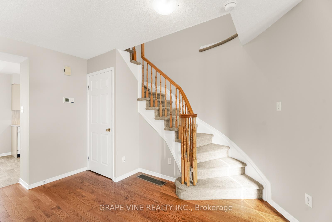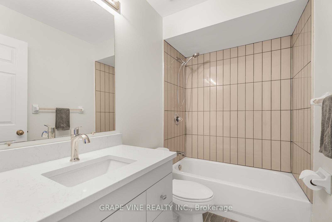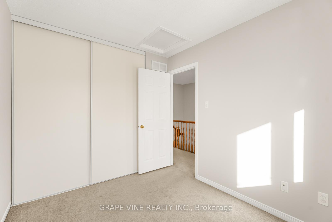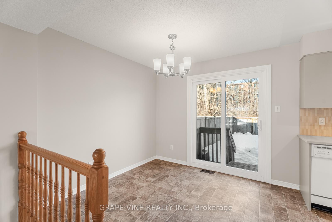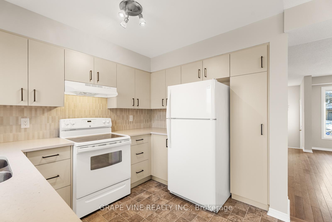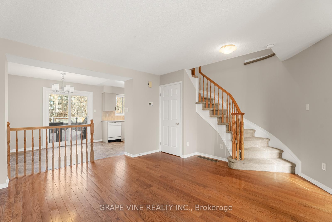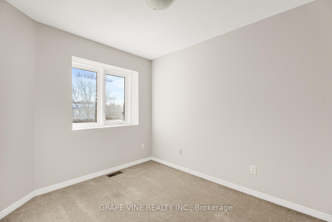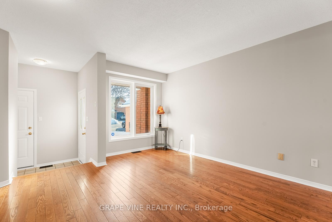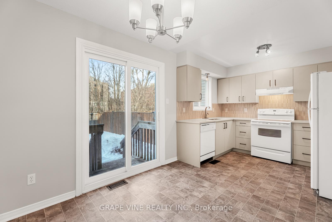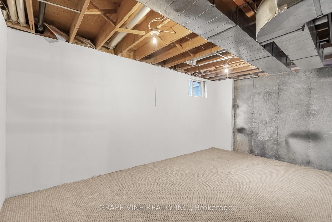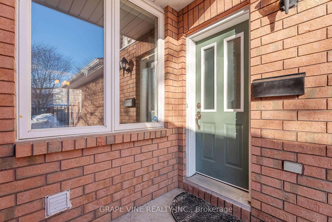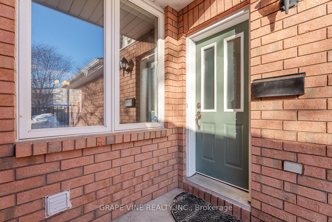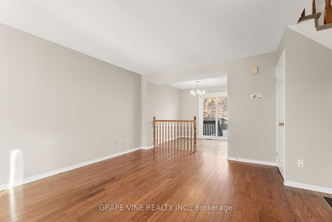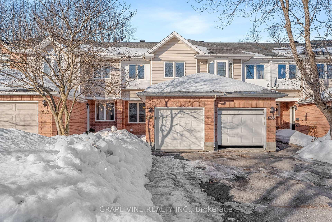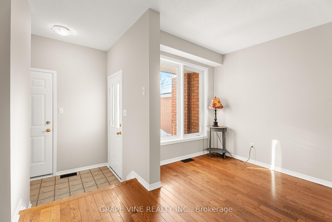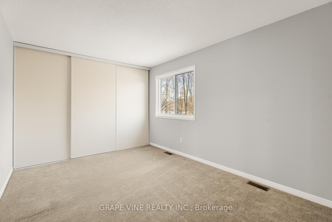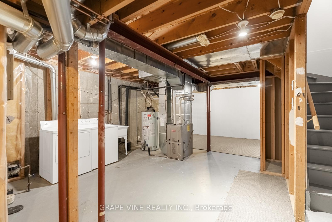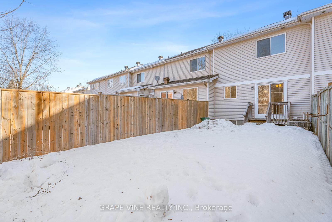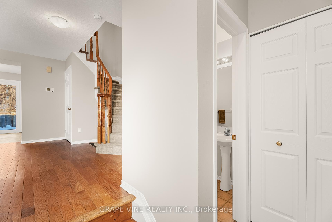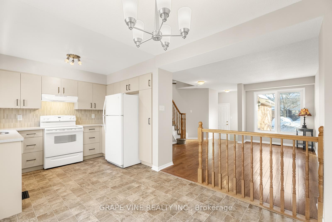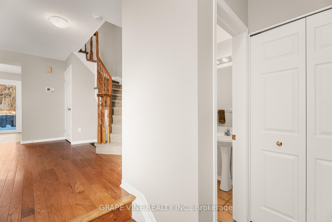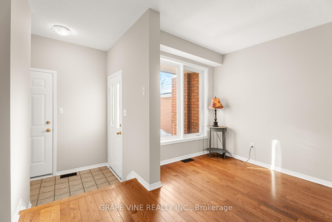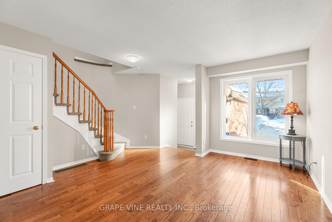$540,000
Available - For Sale
Listing ID: X12026440
430 Lawler Cres , Orleans - Cumberland and Area, K4A 3Y3, Ottawa
| Welcome to this beautiful 3-bedroom, free hold townhome in Orléans. The entire home has been updated with a new modern kitchen, fresh paint and a new vanity in the main bathroom. The open concept main level, features hardwood floors in the living area, an eat in dining area, with easy access to a powder room and the attached single garage. The new patio doors give access to a fully fenced in and private backyard facing a wooden area. The carpeted upstairs offers a generous master bedroom, with a wall-to-wall closet, two additional bedrooms and a full bathroom. This home is located minutes from Place dOrléans mall, the new LRT, Petrie Island and its sandy beach, walking and cross-country skiing trails, the Ottawa River, a marina and schools. |
| Price | $540,000 |
| Taxes: | $2831.00 |
| Assessment Year: | 2024 |
| Occupancy: | Owner |
| Address: | 430 Lawler Cres , Orleans - Cumberland and Area, K4A 3Y3, Ottawa |
| Acreage: | < .50 |
| Directions/Cross Streets: | Wincanton Dr. |
| Rooms: | 10 |
| Bedrooms: | 3 |
| Bedrooms +: | 0 |
| Family Room: | F |
| Basement: | Unfinished |
| Level/Floor | Room | Length(ft) | Width(ft) | Descriptions | |
| Room 1 | Main | Living Ro | 14.43 | 13.94 | |
| Room 2 | Main | Dining Ro | 10.5 | 8.99 | Breakfast Area |
| Room 3 | Main | Kitchen | 10.2 | 8.04 | |
| Room 4 | Main | Foyer | 3.18 | 7.51 | |
| Room 5 | Main | Powder Ro | 4.82 | 5.48 | |
| Room 6 | Second | Primary B | 10.2 | 13.55 | |
| Room 7 | Second | Bedroom | 10.1 | 8.17 | |
| Room 8 | Second | Bedroom 2 | 9.68 | 10.27 | |
| Room 9 | Basement | 82.33 | 51.82 | ||
| Room 10 | Second | Bathroom | 4.72 | 8.17 |
| Washroom Type | No. of Pieces | Level |
| Washroom Type 1 | 2 | Main |
| Washroom Type 2 | 0 | |
| Washroom Type 3 | 3 | Second |
| Washroom Type 4 | 0 | |
| Washroom Type 5 | 0 |
| Total Area: | 0.00 |
| Approximatly Age: | 16-30 |
| Property Type: | Att/Row/Townhouse |
| Style: | 2-Storey |
| Exterior: | Brick, Vinyl Siding |
| Garage Type: | Attached |
| Drive Parking Spaces: | 2 |
| Pool: | None |
| Approximatly Age: | 16-30 |
| Approximatly Square Footage: | 1100-1500 |
| Property Features: | Skiing, Public Transit |
| CAC Included: | N |
| Water Included: | N |
| Cabel TV Included: | N |
| Common Elements Included: | N |
| Heat Included: | N |
| Parking Included: | N |
| Condo Tax Included: | N |
| Building Insurance Included: | N |
| Fireplace/Stove: | N |
| Heat Type: | Forced Air |
| Central Air Conditioning: | Central Air |
| Central Vac: | Y |
| Laundry Level: | Syste |
| Ensuite Laundry: | F |
| Elevator Lift: | False |
| Sewers: | Sewer |
| Utilities-Cable: | Y |
| Utilities-Hydro: | Y |
$
%
Years
This calculator is for demonstration purposes only. Always consult a professional
financial advisor before making personal financial decisions.
| Although the information displayed is believed to be accurate, no warranties or representations are made of any kind. |
| GRAPE VINE REALTY INC. |
|
|

Shaukat Malik, M.Sc
Broker Of Record
Dir:
647-575-1010
Bus:
416-400-9125
Fax:
1-866-516-3444
| Book Showing | Email a Friend |
Jump To:
At a Glance:
| Type: | Freehold - Att/Row/Townhouse |
| Area: | Ottawa |
| Municipality: | Orleans - Cumberland and Area |
| Neighbourhood: | 1101 - Chatelaine Village |
| Style: | 2-Storey |
| Approximate Age: | 16-30 |
| Tax: | $2,831 |
| Beds: | 3 |
| Baths: | 2 |
| Fireplace: | N |
| Pool: | None |
Locatin Map:
Payment Calculator:

