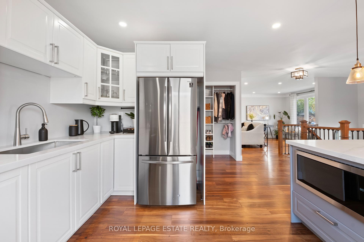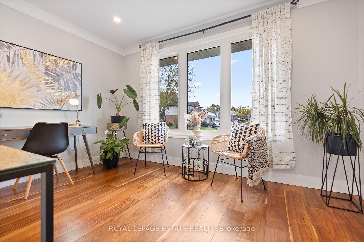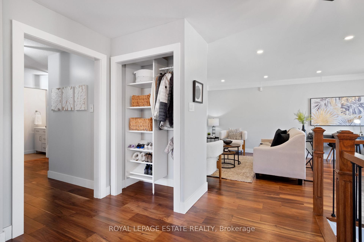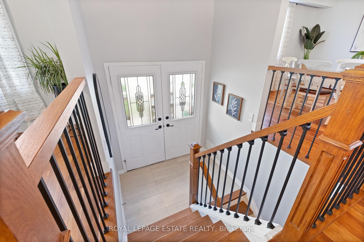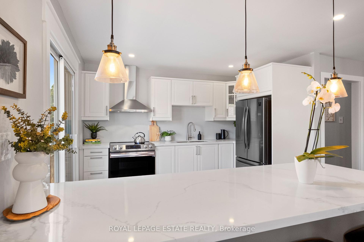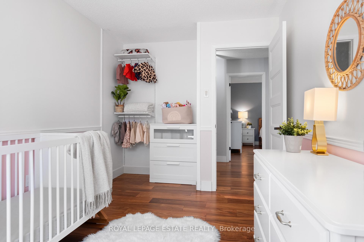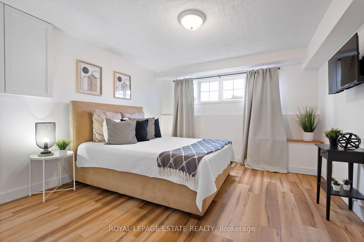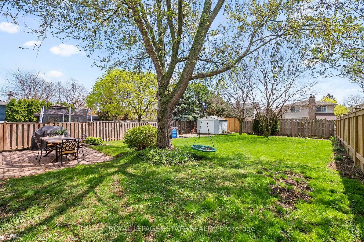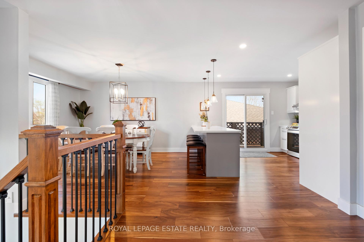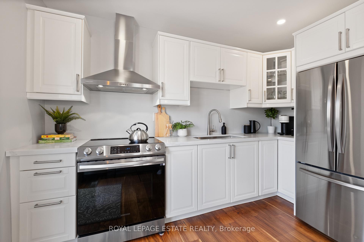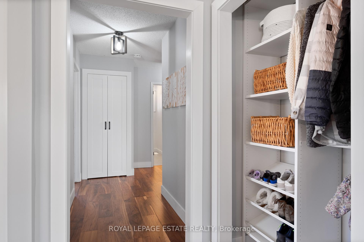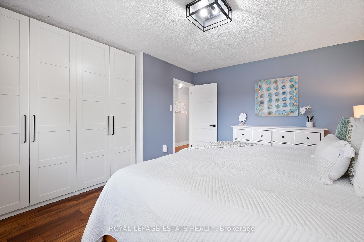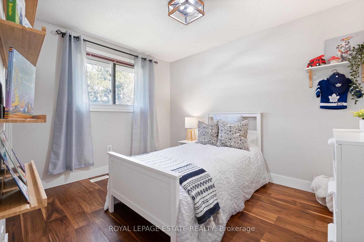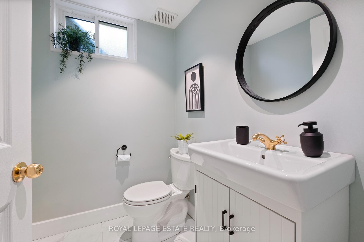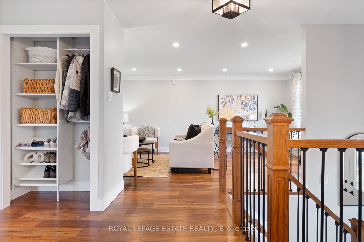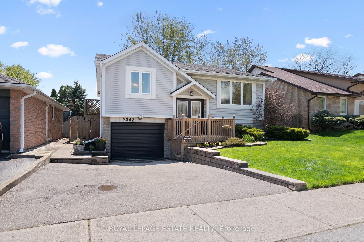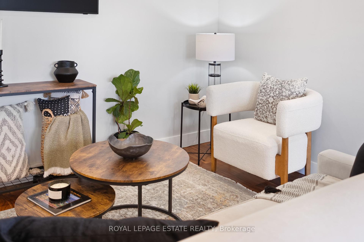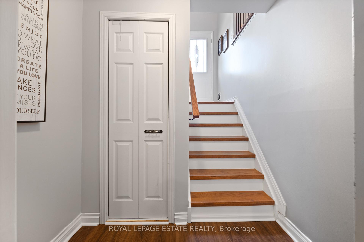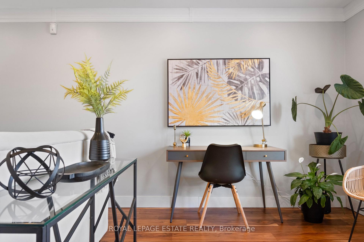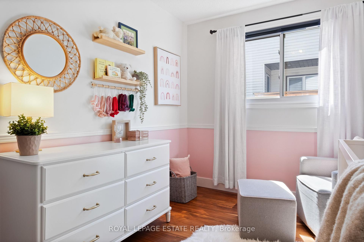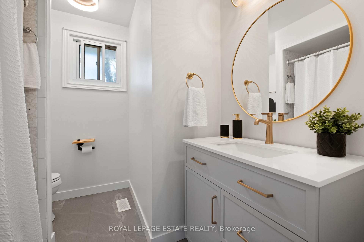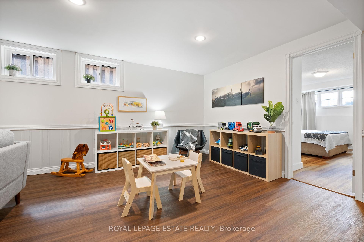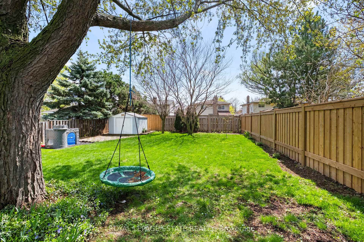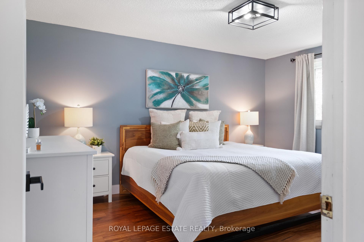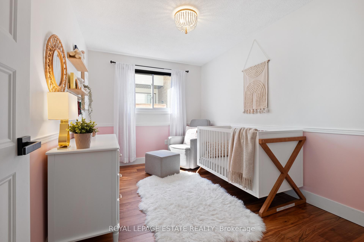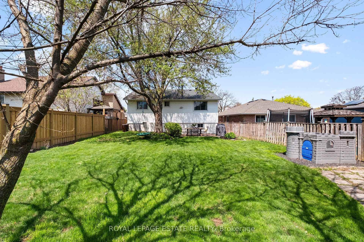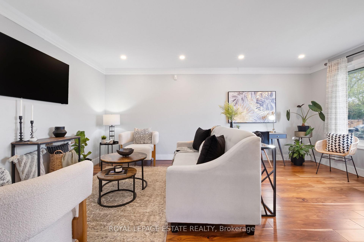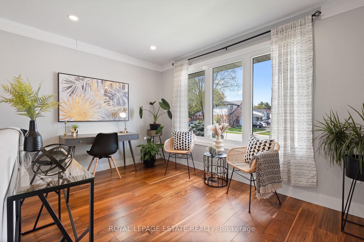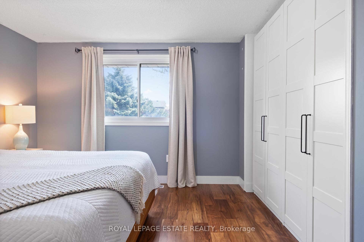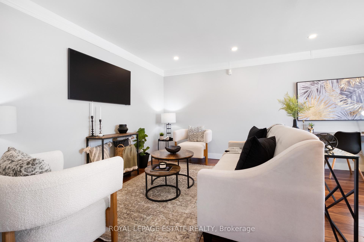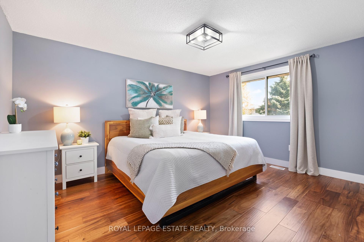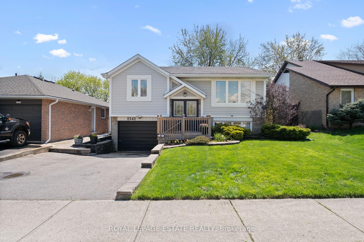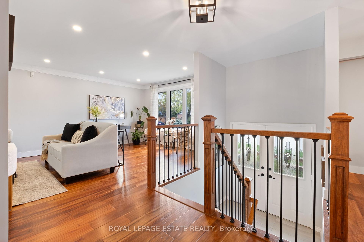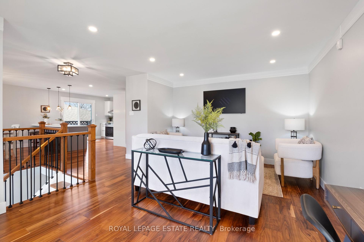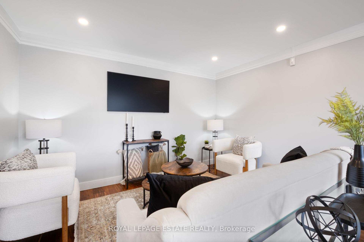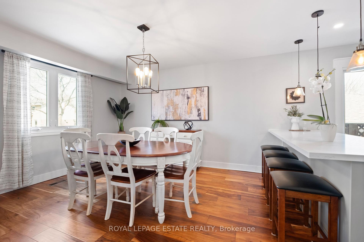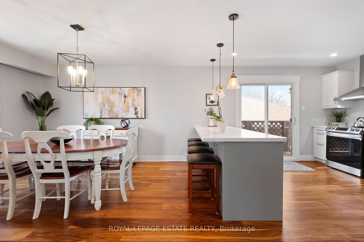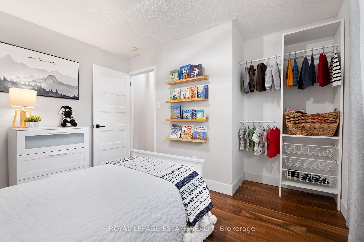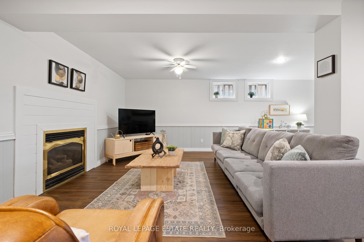$949,000
Available - For Sale
Listing ID: W12132877
2342 Arnold Cres , Burlington, L7P 4G3, Halton
| Welcome to this bright and spacious family home perfectly nestled on a quiet street in the desirable Brant Hills community. With easy access to the main highways and steps to parks, schools, public transit and shopping, this charming home offers a warm and inviting atmosphere, ideal for professional couples, families and down sizers alike.Highlights of this home are the fabulous centre hall floor plan, the newly renovated kitchen with a walkout to a deck and backyard, new flooring throughout, good sized bedrooms and plenty of thoughtful storage. The living room is large with lots of room for family gatherings and entertaining and who doesn't love a formal dining room for those special dinners?The backyard is enormous with plenty of room for the kids to play and/or put in a pool. Freshly painted with neutral decor, this home is move-in ready! |
| Price | $949,000 |
| Taxes: | $4765.34 |
| Occupancy: | Owner |
| Address: | 2342 Arnold Cres , Burlington, L7P 4G3, Halton |
| Directions/Cross Streets: | Dundas and Guelph Line |
| Rooms: | 6 |
| Rooms +: | 1 |
| Bedrooms: | 3 |
| Bedrooms +: | 1 |
| Family Room: | F |
| Basement: | Finished, Full |
| Level/Floor | Room | Length(ft) | Width(ft) | Descriptions | |
| Room 1 | Main | Living Ro | 18.01 | 18.01 | Hardwood Floor, Large Window, Open Concept |
| Room 2 | Main | Dining Ro | 12.66 | 11.51 | Hardwood Floor, Open Concept |
| Room 3 | Main | Kitchen | 11.91 | 11.51 | Hardwood Floor, Breakfast Bar, W/O To Yard |
| Room 4 | Main | Primary B | 14.5 | 11.58 | Hardwood Floor, Double Closet |
| Room 5 | Main | Bedroom 2 | 11.74 | 9.25 | Hardwood Floor |
| Room 6 | Main | Bedroom 3 | 12.4 | 8.66 | Hardwood Floor |
| Room 7 | Lower | Recreatio | 22.99 | 18.66 | Laminate, Above Grade Window, Fireplace |
| Room 8 | Lower | Bedroom 4 | 12 | 11.84 | Laminate, Above Grade Window, Window |
| Washroom Type | No. of Pieces | Level |
| Washroom Type 1 | 2 | Lower |
| Washroom Type 2 | 4 | Main |
| Washroom Type 3 | 0 | |
| Washroom Type 4 | 0 | |
| Washroom Type 5 | 0 | |
| Washroom Type 6 | 2 | Lower |
| Washroom Type 7 | 4 | Main |
| Washroom Type 8 | 0 | |
| Washroom Type 9 | 0 | |
| Washroom Type 10 | 0 |
| Total Area: | 0.00 |
| Approximatly Age: | 31-50 |
| Property Type: | Detached |
| Style: | Bungalow-Raised |
| Exterior: | Brick, Vinyl Siding |
| Garage Type: | Attached |
| (Parking/)Drive: | Private Do |
| Drive Parking Spaces: | 2 |
| Park #1 | |
| Parking Type: | Private Do |
| Park #2 | |
| Parking Type: | Private Do |
| Pool: | None |
| Approximatly Age: | 31-50 |
| Approximatly Square Footage: | 700-1100 |
| CAC Included: | N |
| Water Included: | N |
| Cabel TV Included: | N |
| Common Elements Included: | N |
| Heat Included: | N |
| Parking Included: | N |
| Condo Tax Included: | N |
| Building Insurance Included: | N |
| Fireplace/Stove: | Y |
| Heat Type: | Forced Air |
| Central Air Conditioning: | Central Air |
| Central Vac: | N |
| Laundry Level: | Syste |
| Ensuite Laundry: | F |
| Sewers: | Sewer |
| Utilities-Hydro: | Y |
$
%
Years
This calculator is for demonstration purposes only. Always consult a professional
financial advisor before making personal financial decisions.
| Although the information displayed is believed to be accurate, no warranties or representations are made of any kind. |
| ROYAL LEPAGE ESTATE REALTY |
|
|

Shaukat Malik, M.Sc
Broker Of Record
Dir:
647-575-1010
Bus:
416-400-9125
Fax:
1-866-516-3444
| Book Showing | Email a Friend |
Jump To:
At a Glance:
| Type: | Freehold - Detached |
| Area: | Halton |
| Municipality: | Burlington |
| Neighbourhood: | Brant Hills |
| Style: | Bungalow-Raised |
| Approximate Age: | 31-50 |
| Tax: | $4,765.34 |
| Beds: | 3+1 |
| Baths: | 2 |
| Fireplace: | Y |
| Pool: | None |
Locatin Map:
Payment Calculator:

