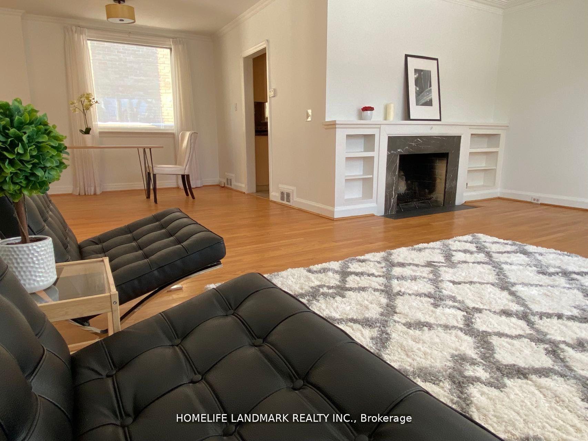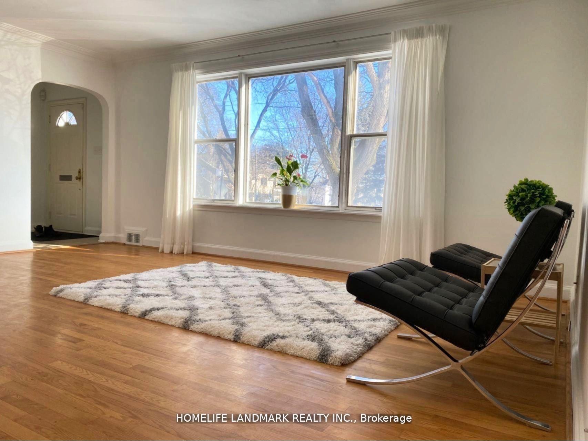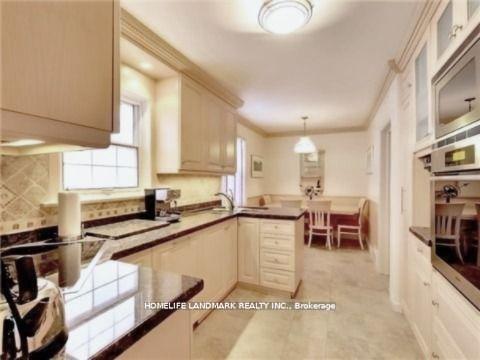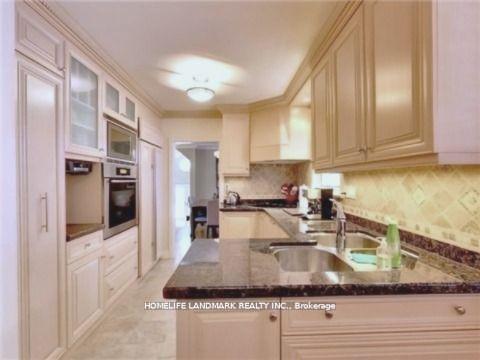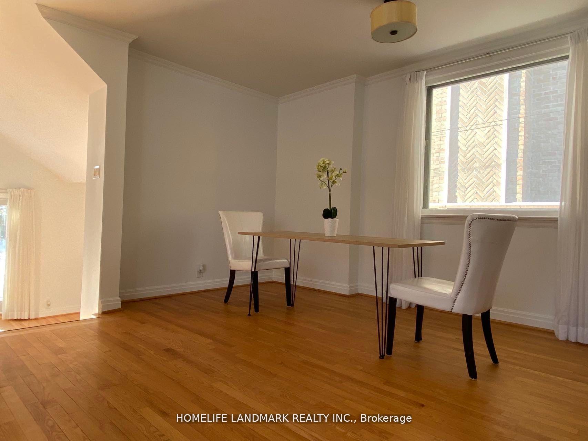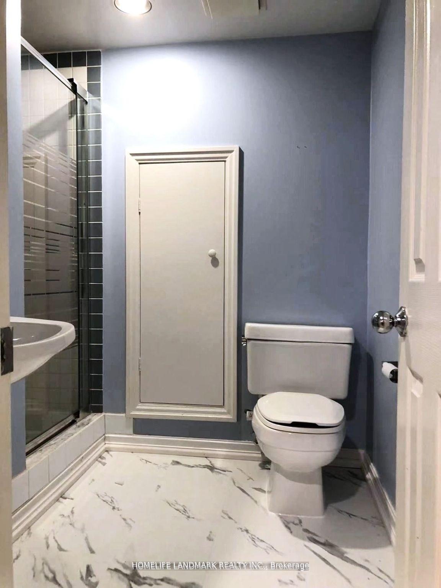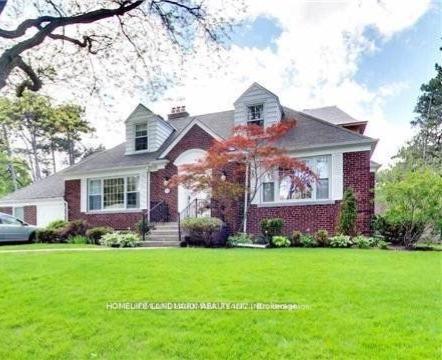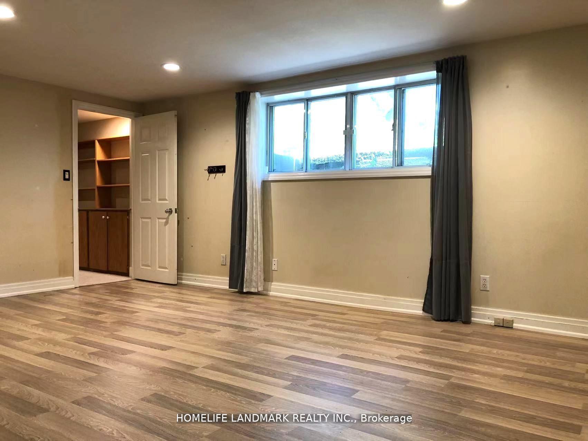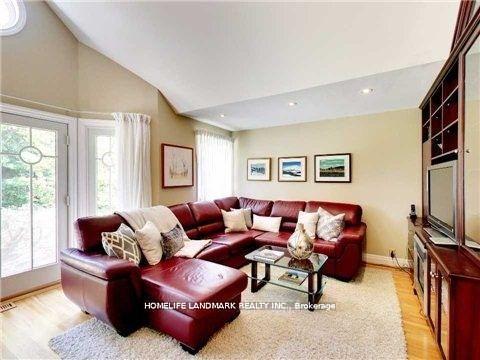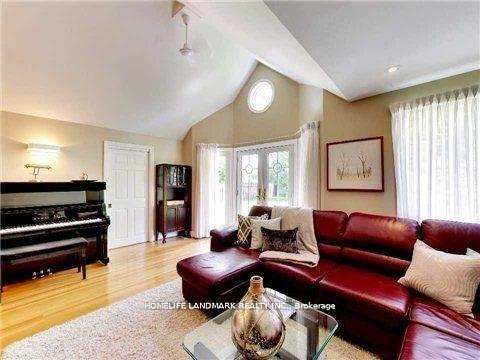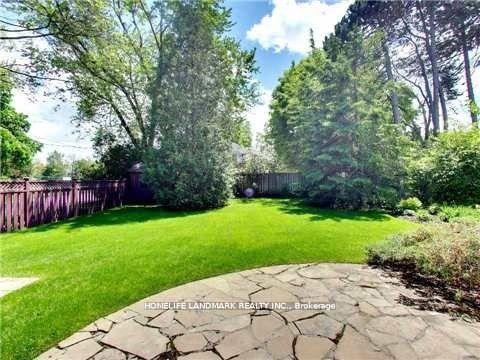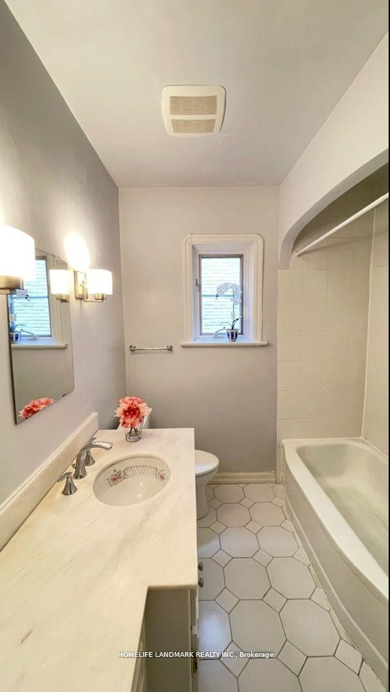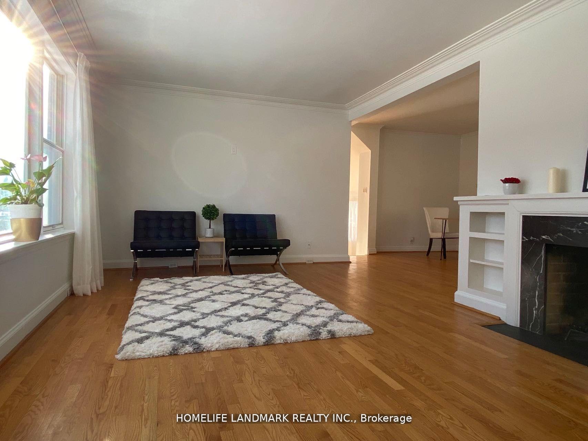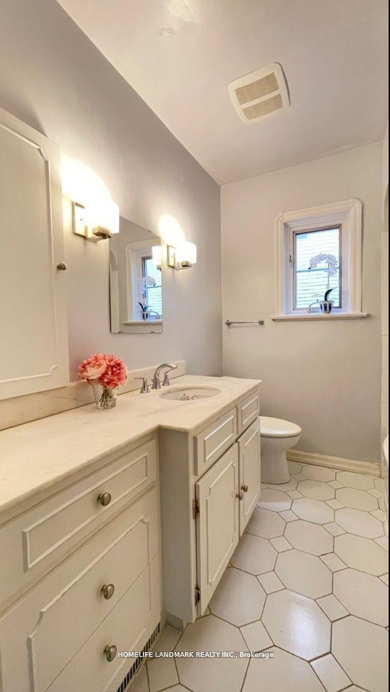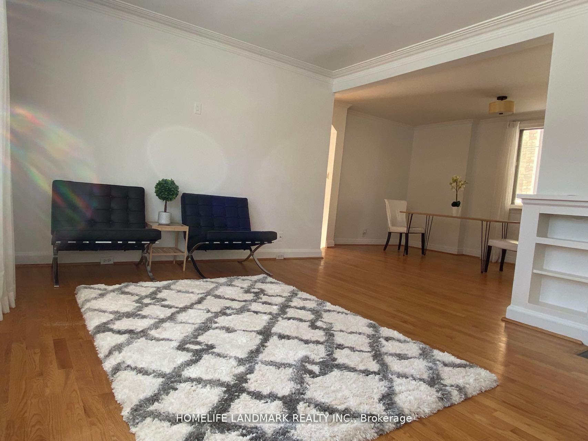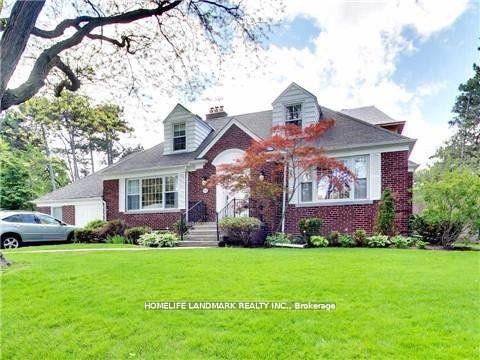$5,500
Available - For Rent
Listing ID: C12132804
64 Mildenhall Road , Toronto, M4N 3G9, Toronto
| Prime Lawrence Park Right Cross Cheltenham Park. Sun Filled And Spacious, This Home Showcases Generous Proportions With Casual And Formal Living Spaces. Updated Eat-In Kitchen W/SS Appliances & Granite Countertop, Multiple Fp's, Family Room W/ Double Doors Out To A Fantastic South Facing Patio And Backyard. Main Floor Primary. Lower Living Rec Room With Above Grade Windows, Potential Nanny Suite And Lots Of Storage Space. Steps To Top Schools, Granite Club, TTC, Sunnybrook Hospital. **EXTRAS** All Existing Stainless Appliances, All Electric Light Fixtures. Newly Renovated Basement Suite And Washroom. The House Was Painted in 2023. *** SHORT TERM LEASE Could Be Reviewed (Great For Nearby Home Building Or Renovating) *** |
| Price | $5,500 |
| Taxes: | $0.00 |
| Occupancy: | Owner |
| Address: | 64 Mildenhall Road , Toronto, M4N 3G9, Toronto |
| Directions/Cross Streets: | Lawrence Park East & Bayview |
| Rooms: | 8 |
| Rooms +: | 2 |
| Bedrooms: | 4 |
| Bedrooms +: | 1 |
| Family Room: | T |
| Basement: | Finished |
| Furnished: | Unfu |
| Level/Floor | Room | Length(ft) | Width(ft) | Descriptions | |
| Room 1 | Main | Family Ro | Hardwood Floor, French Doors, Overlooks Garden | ||
| Room 2 | Main | Kitchen | Eat-in Kitchen, Stainless Steel Appl, Granite Counters | ||
| Room 3 | Main | Dining Ro | Hardwood Floor, Large Window, Combined w/Living | ||
| Room 4 | Main | Living Ro | Hardwood Floor, Large Window, Combined w/Dining | ||
| Room 5 | Main | Primary B | Hardwood Floor, Large Window, Large Closet | ||
| Room 6 | Main | Bedroom 2 | Hardwood Floor, Large Window, Large Closet | ||
| Room 7 | Second | Bedroom 3 | Hardwood Floor, Large Closet, Large Window | ||
| Room 8 | Second | Bedroom 4 | Hardwood Floor, Vaulted Ceiling(s), Closet Organizers | ||
| Room 9 | Basement | Bedroom 5 | Above Grade Window, Mirrored Closet, Laminate | ||
| Room 10 | Basement | Recreatio | Above Grade Window, Pot Lights, Laminate |
| Washroom Type | No. of Pieces | Level |
| Washroom Type 1 | 4 | Ground |
| Washroom Type 2 | 4 | Second |
| Washroom Type 3 | 3 | Basement |
| Washroom Type 4 | 0 | |
| Washroom Type 5 | 0 |
| Total Area: | 0.00 |
| Approximatly Age: | 31-50 |
| Property Type: | Detached |
| Style: | 1 1/2 Storey |
| Exterior: | Brick |
| Garage Type: | None |
| (Parking/)Drive: | Available |
| Drive Parking Spaces: | 2 |
| Park #1 | |
| Parking Type: | Available |
| Park #2 | |
| Parking Type: | Available |
| Pool: | None |
| Laundry Access: | Ensuite |
| Approximatly Age: | 31-50 |
| Approximatly Square Footage: | 2500-3000 |
| CAC Included: | N |
| Water Included: | N |
| Cabel TV Included: | N |
| Common Elements Included: | N |
| Heat Included: | N |
| Parking Included: | N |
| Condo Tax Included: | N |
| Building Insurance Included: | N |
| Fireplace/Stove: | N |
| Heat Type: | Forced Air |
| Central Air Conditioning: | Central Air |
| Central Vac: | N |
| Laundry Level: | Syste |
| Ensuite Laundry: | F |
| Elevator Lift: | False |
| Sewers: | Sewer |
| Utilities-Cable: | N |
| Utilities-Hydro: | A |
| Although the information displayed is believed to be accurate, no warranties or representations are made of any kind. |
| HOMELIFE LANDMARK REALTY INC. |
|
|

Shaukat Malik, M.Sc
Broker Of Record
Dir:
647-575-1010
Bus:
416-400-9125
Fax:
1-866-516-3444
| Book Showing | Email a Friend |
Jump To:
At a Glance:
| Type: | Freehold - Detached |
| Area: | Toronto |
| Municipality: | Toronto C04 |
| Neighbourhood: | Lawrence Park South |
| Style: | 1 1/2 Storey |
| Approximate Age: | 31-50 |
| Beds: | 4+1 |
| Baths: | 3 |
| Fireplace: | N |
| Pool: | None |
Locatin Map:

