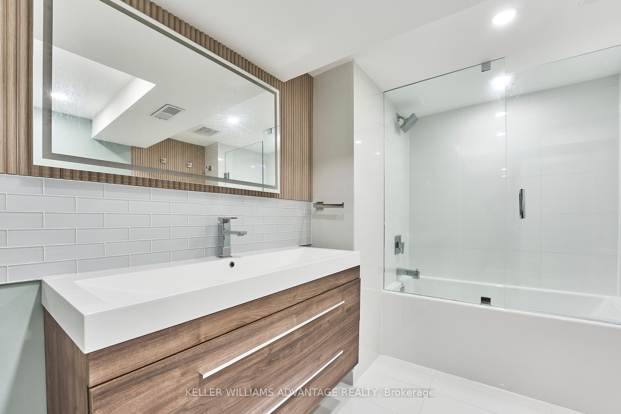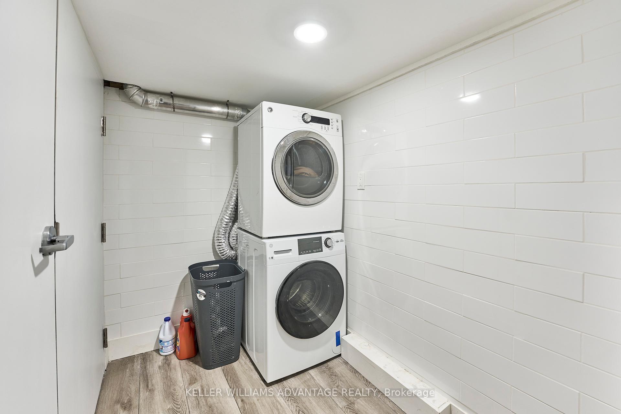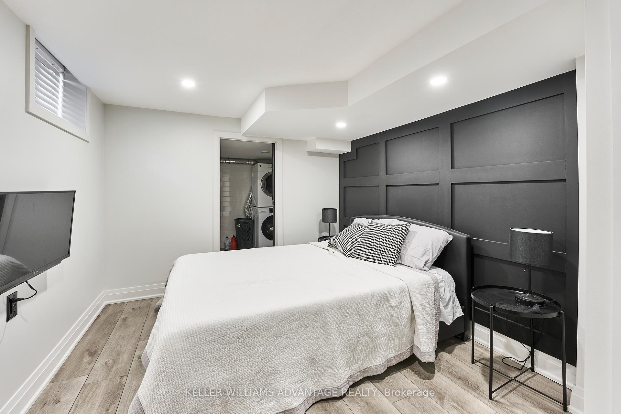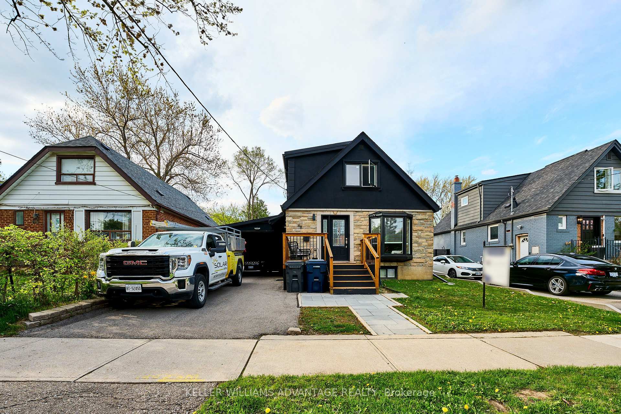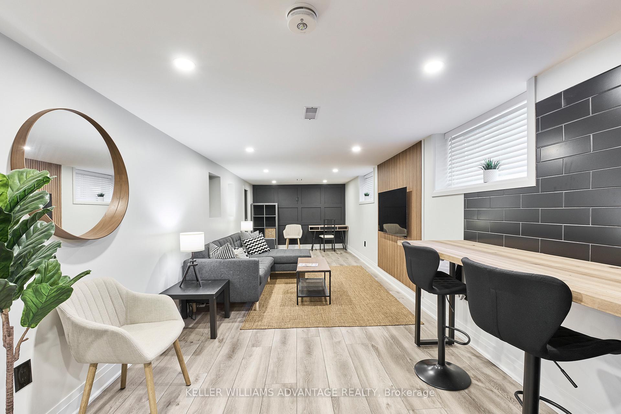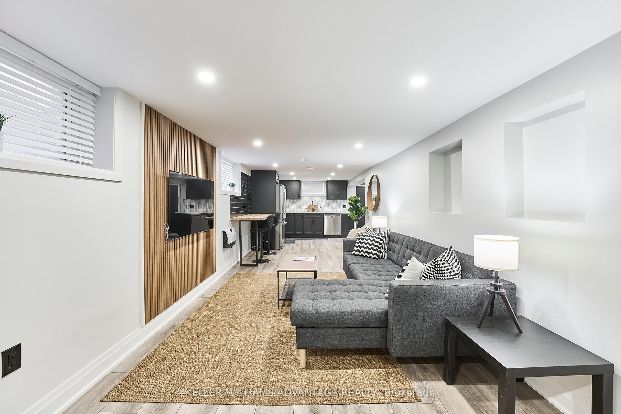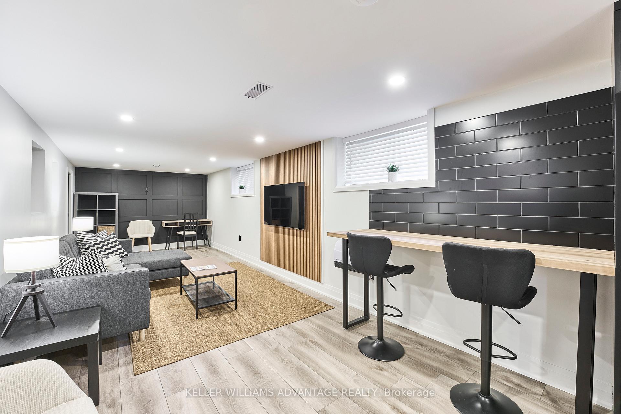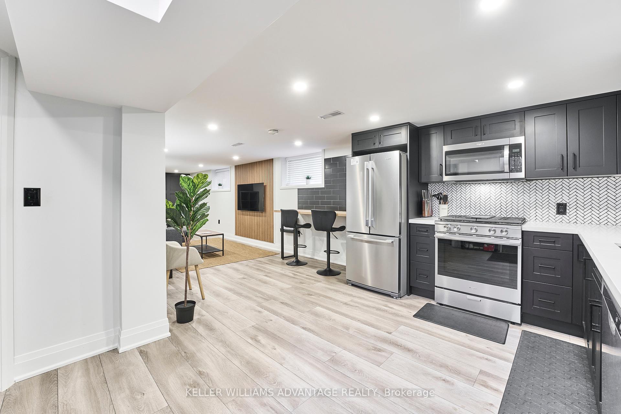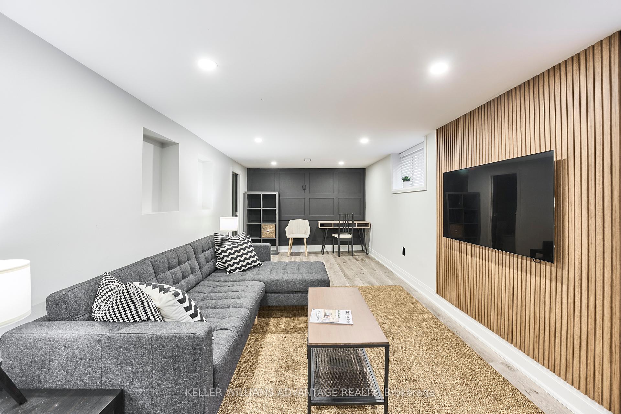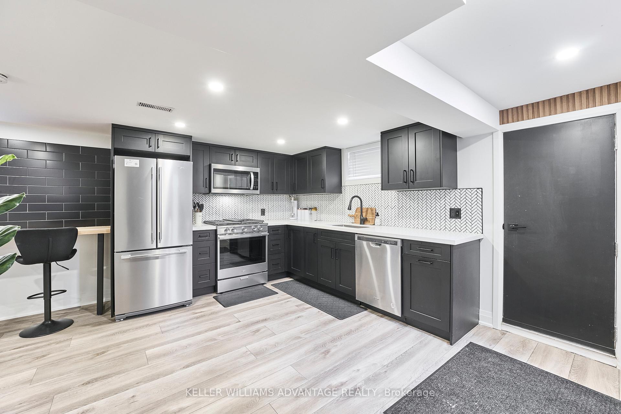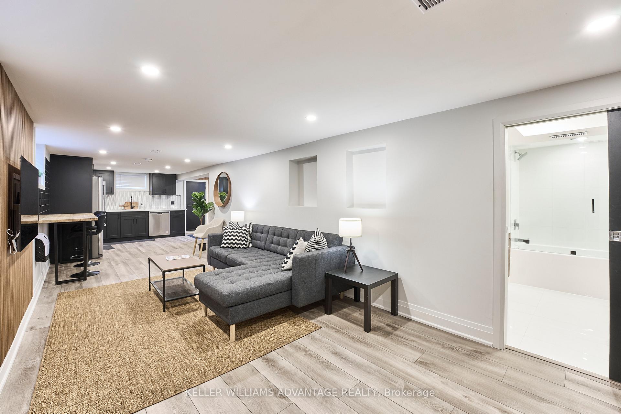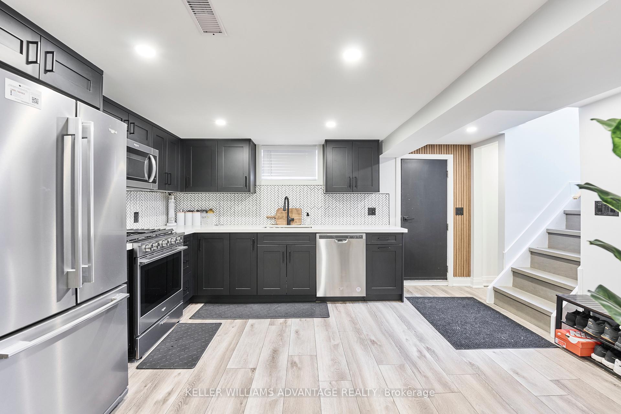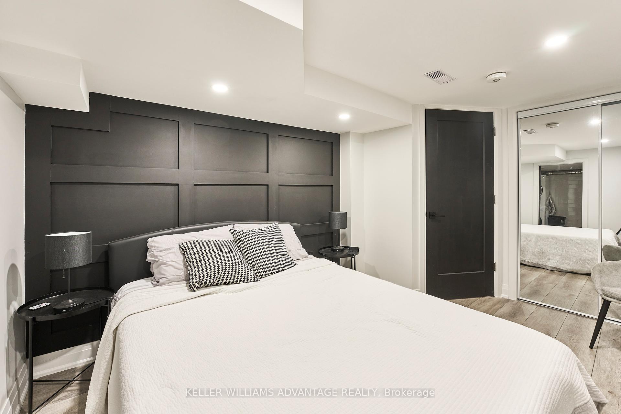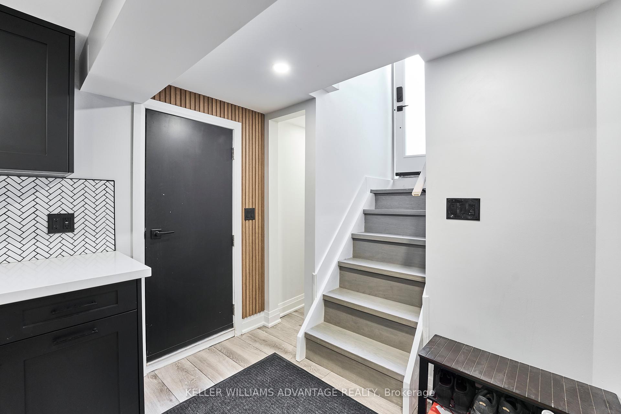$2,150
Available - For Rent
Listing ID: W12131795
68 Macdonald Aven , Toronto, M9N 2E4, Toronto
| Sleek. Stylish. Steps from Everything. This stunningly renovated 1-bedroom lower-level unit is just a 5-minute walk to the UP Express - get to Union Station in just 15 minutes! **Completely turnkey and utilities included (heat, hydro, and water)** Boasting luxury vinyl flooring and feature walls throughout, comes with its own private entrance, above-grade windows, ensuite laundry, and shared backyard access. The open-concept living space features bold accent walls and flows effortlessly into a modern kitchen with brand new stainless steel appliances, a breakfast nook, and a stylish backsplash. The spacious 4-piece bath includes a deep soaker tub, and the spacious bedroom is a true retreat and includes its own closet for convenience. Surrounded by the convenience of Weston Rd's shops and dining, plus the tranquility of Humber River trails. Minutes to Hwy 401/400 - This one has it all. Don't miss out! |
| Price | $2,150 |
| Taxes: | $0.00 |
| Occupancy: | Vacant |
| Address: | 68 Macdonald Aven , Toronto, M9N 2E4, Toronto |
| Directions/Cross Streets: | Lawrence & Weston Rd |
| Rooms: | 4 |
| Bedrooms: | 1 |
| Bedrooms +: | 0 |
| Family Room: | F |
| Basement: | Apartment, Separate Ent |
| Furnished: | Unfu |
| Level/Floor | Room | Length(ft) | Width(ft) | Descriptions | |
| Room 1 | Basement | Living Ro | Vinyl Floor, Above Grade Window, Combined w/Dining | ||
| Room 2 | Basement | Dining Ro | Vinyl Floor, Open Concept | ||
| Room 3 | Basement | Kitchen | Quartz Counter, Backsplash, Stainless Steel Appl | ||
| Room 4 | Basement | Bathroom | Vinyl Floor, Closet, Above Grade Window |
| Washroom Type | No. of Pieces | Level |
| Washroom Type 1 | 4 | Basement |
| Washroom Type 2 | 0 | |
| Washroom Type 3 | 0 | |
| Washroom Type 4 | 0 | |
| Washroom Type 5 | 0 |
| Total Area: | 0.00 |
| Property Type: | Detached |
| Style: | 1 1/2 Storey |
| Exterior: | Stone, Stucco (Plaster) |
| Garage Type: | Carport |
| (Parking/)Drive: | None |
| Drive Parking Spaces: | 0 |
| Park #1 | |
| Parking Type: | None |
| Park #2 | |
| Parking Type: | None |
| Pool: | None |
| Laundry Access: | Ensuite |
| Approximatly Square Footage: | 700-1100 |
| Property Features: | Library, Park |
| CAC Included: | N |
| Water Included: | Y |
| Cabel TV Included: | N |
| Common Elements Included: | Y |
| Heat Included: | Y |
| Parking Included: | N |
| Condo Tax Included: | N |
| Building Insurance Included: | N |
| Fireplace/Stove: | N |
| Heat Type: | Forced Air |
| Central Air Conditioning: | Central Air |
| Central Vac: | N |
| Laundry Level: | Syste |
| Ensuite Laundry: | F |
| Sewers: | Sewer |
| Although the information displayed is believed to be accurate, no warranties or representations are made of any kind. |
| KELLER WILLIAMS ADVANTAGE REALTY |
|
|

Shaukat Malik, M.Sc
Broker Of Record
Dir:
647-575-1010
Bus:
416-400-9125
Fax:
1-866-516-3444
| Book Showing | Email a Friend |
Jump To:
At a Glance:
| Type: | Freehold - Detached |
| Area: | Toronto |
| Municipality: | Toronto W04 |
| Neighbourhood: | Weston |
| Style: | 1 1/2 Storey |
| Beds: | 1 |
| Baths: | 1 |
| Fireplace: | N |
| Pool: | None |
Locatin Map:

