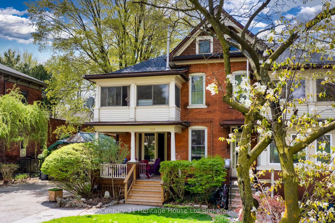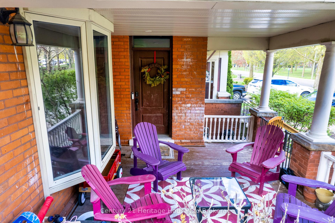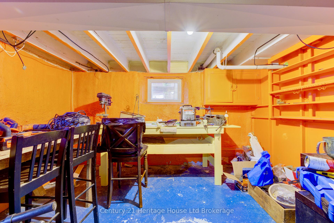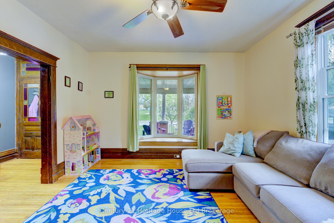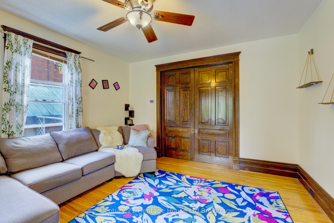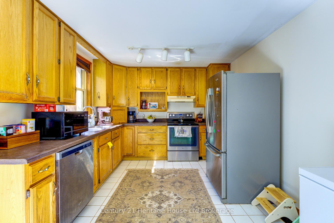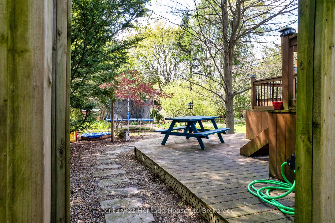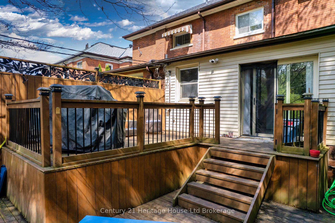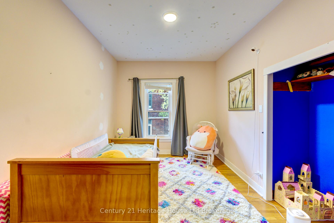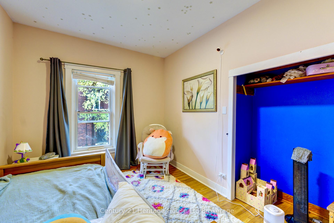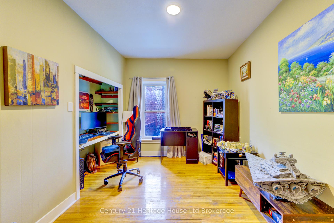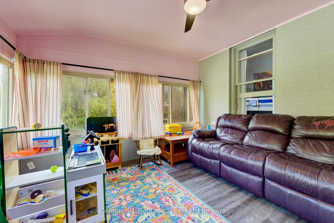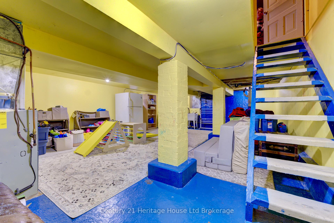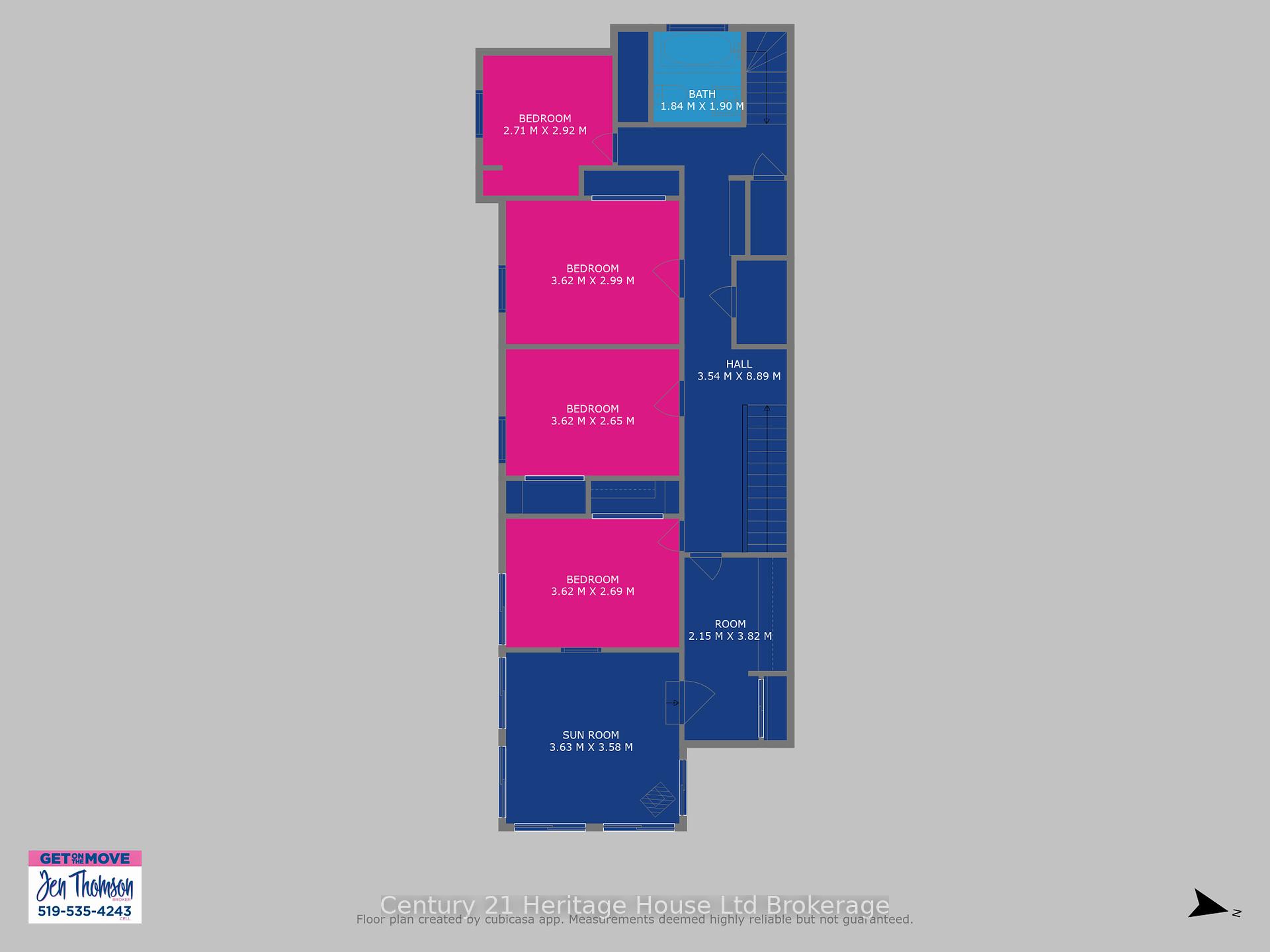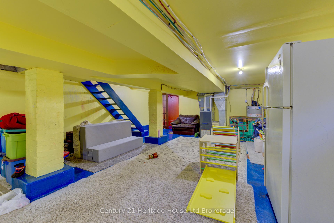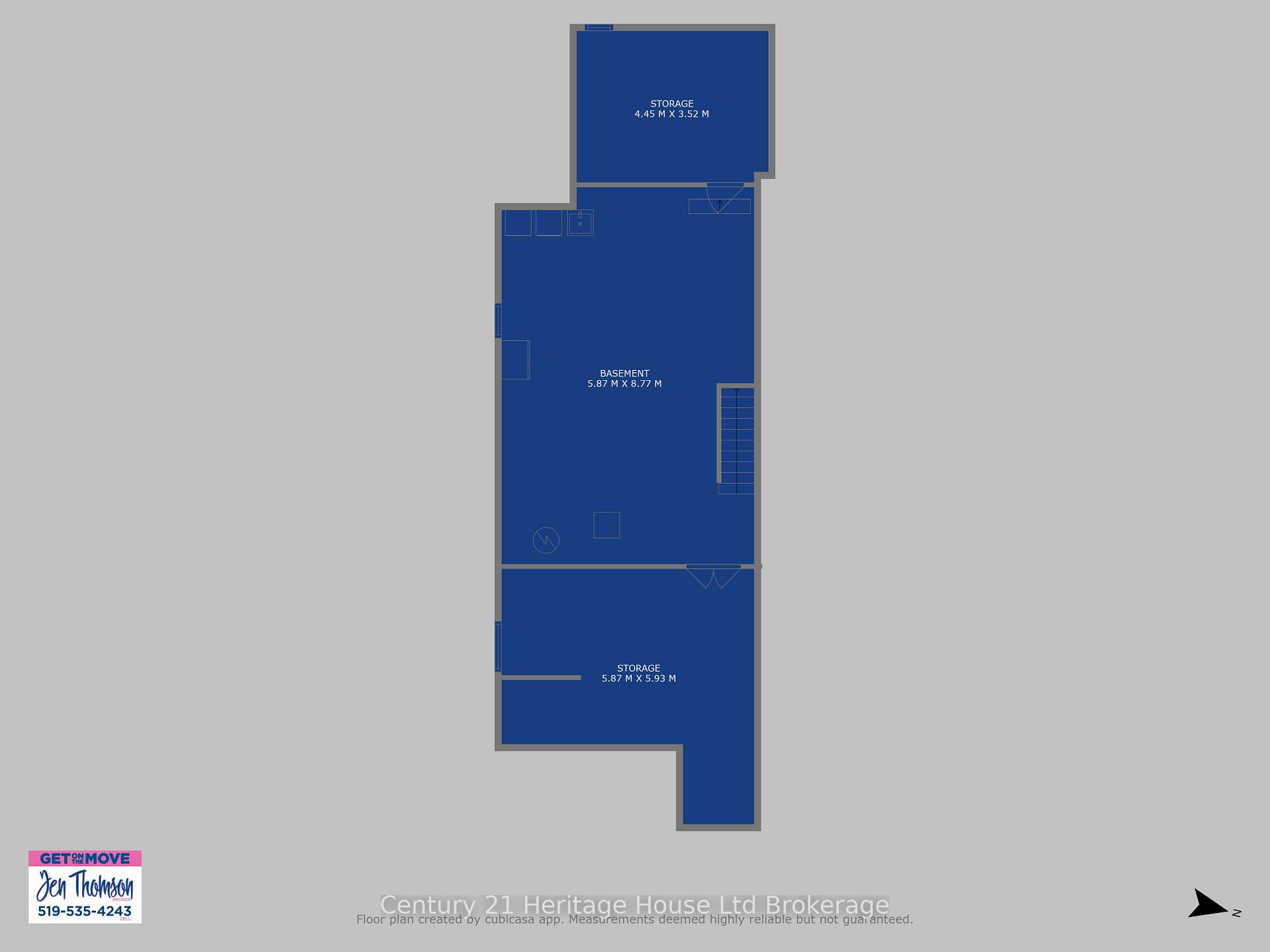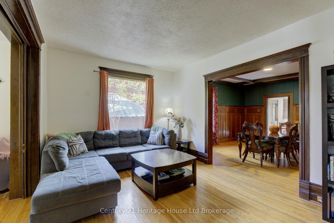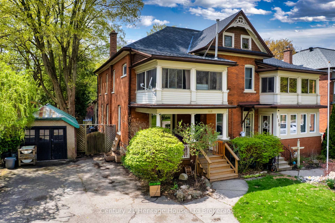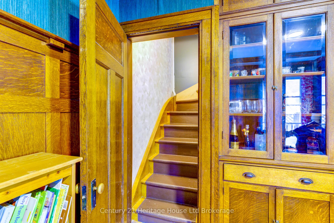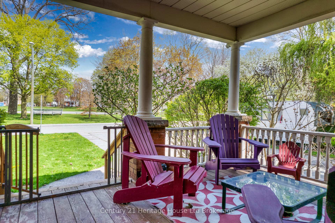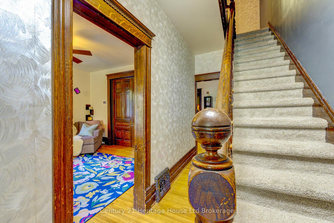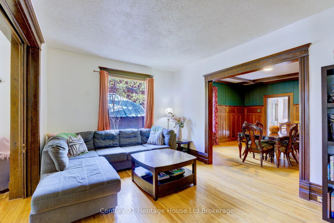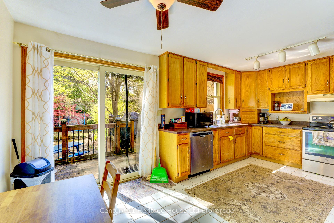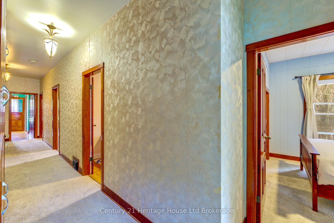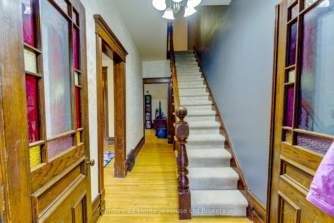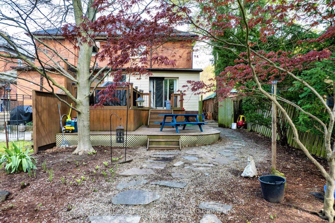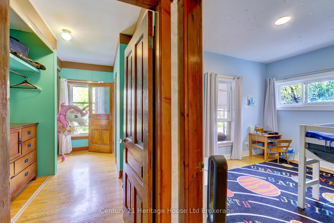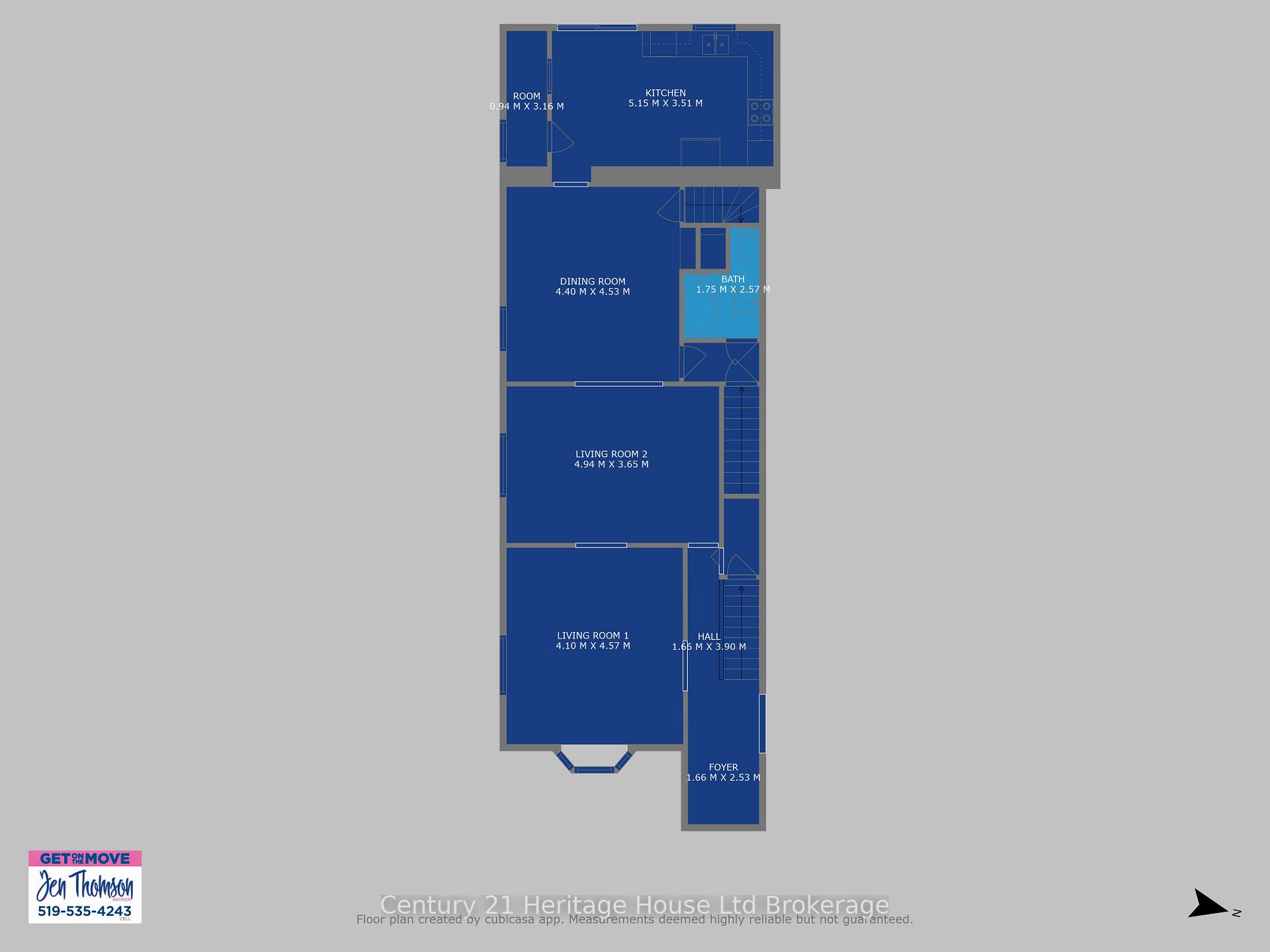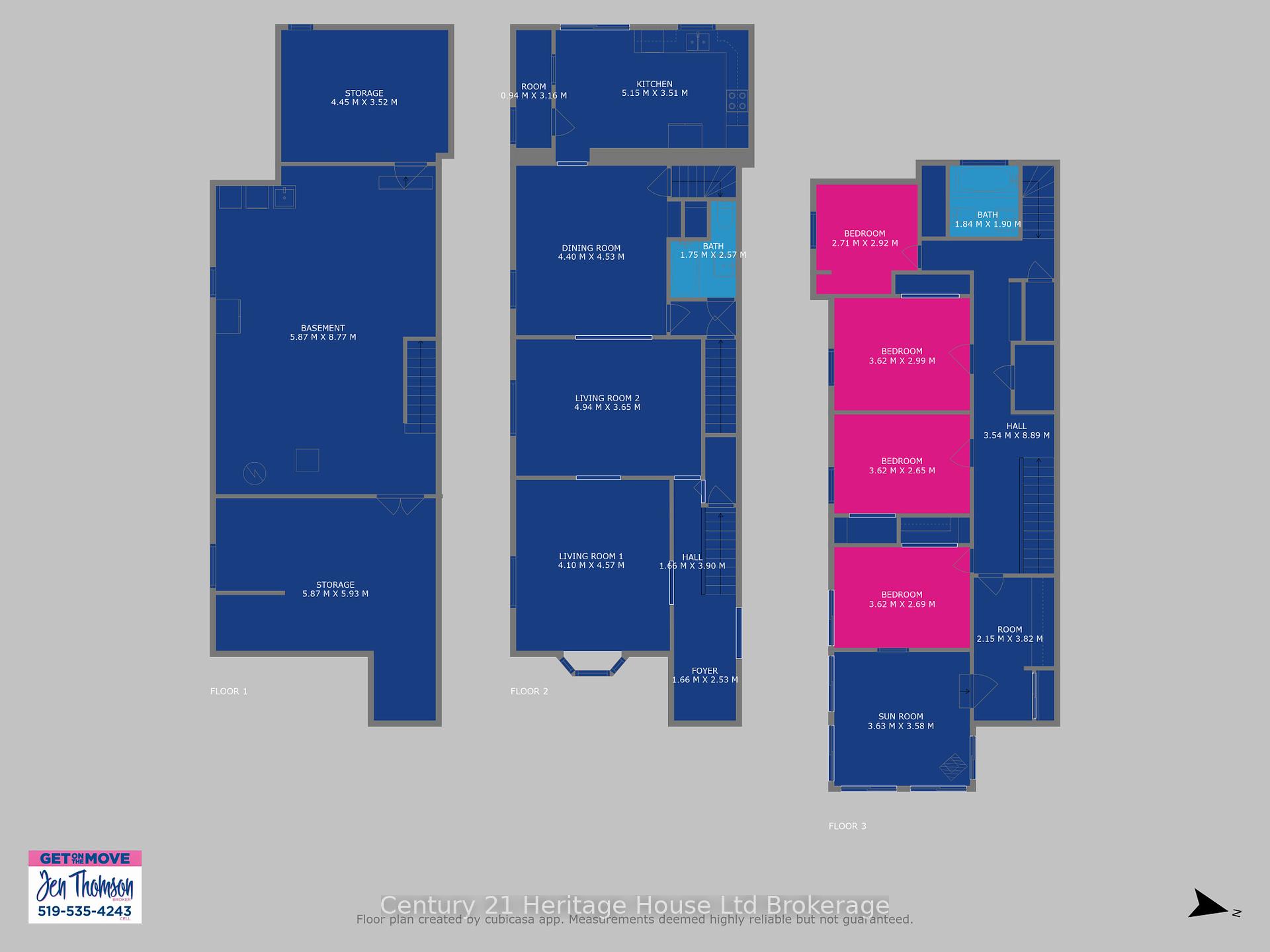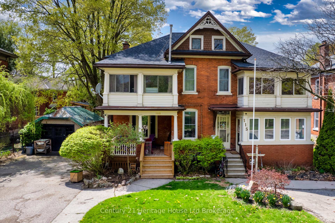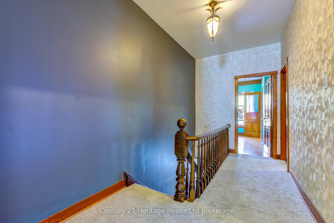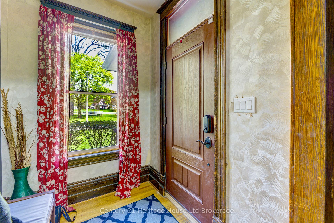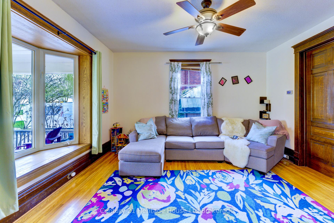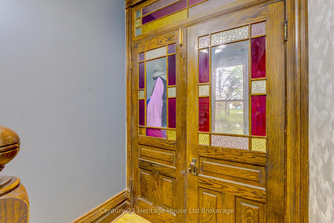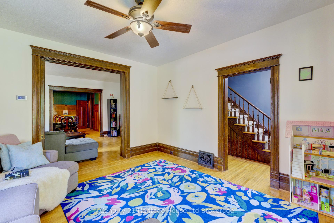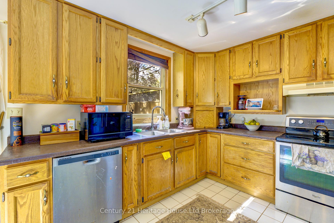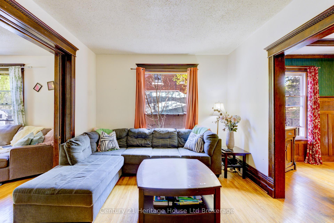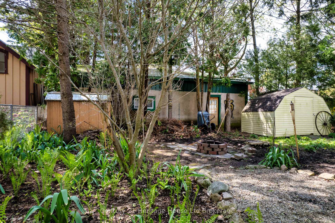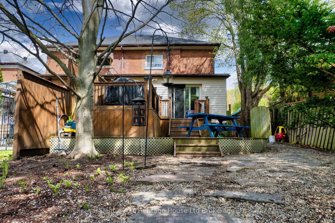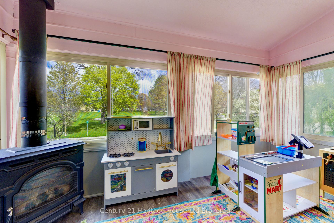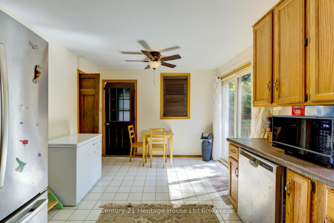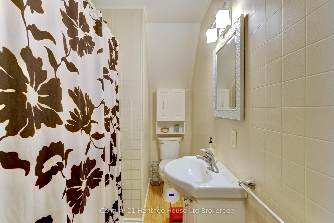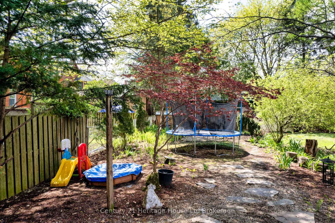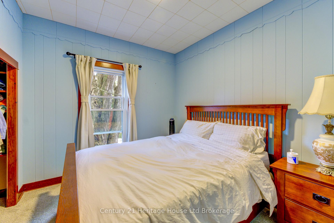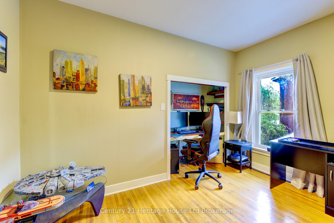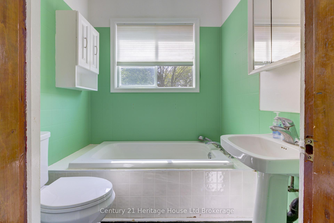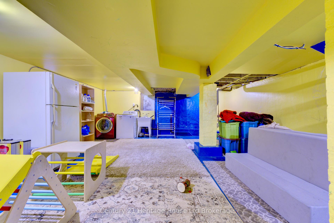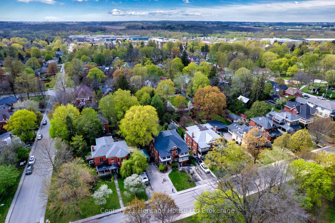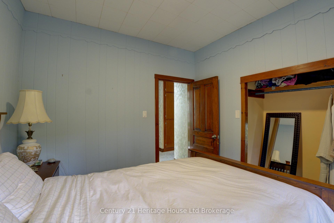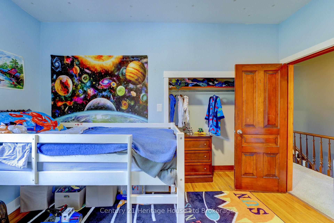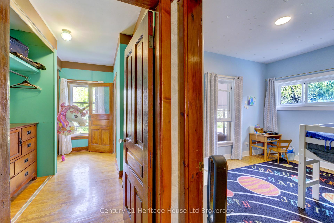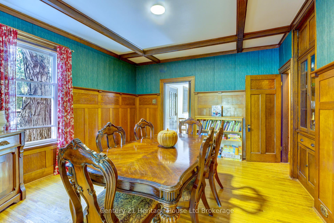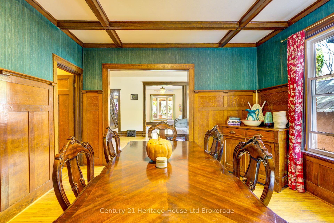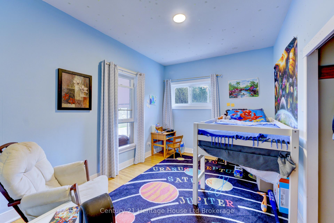$599,900
Available - For Sale
Listing ID: X12130735
113 Light Stre , Woodstock, N4S 6H2, Oxford
| This stunning Victorian home blends timeless charm with modern comfort, offering the perfect balance of character & functionality. Located across from picturesque Victoria Park, this home is set on an extra-deep lot with plenty of space for family activities & outdoor play - ideal for kids & pets alike. Also located within walking distance to the public school, Woodstock Art Gallery, library, and the downtown core with all its shops. Enjoy the peace of mind that comes with newer windows, roof (2021), furnace (2023), and AC (2022). The home is free from asbestos, galvanized & knob-tube, ensuring move-in ready with minimal updates required. The main floor still features original stained glass, 2 living spaces (can be separated by pocket doors), wainscoting, and original trim. Located on the 2nd floor is a bright & spacious Sunroom with a gas fireplace - perfect as a play room, reading nook, home office, or peaceful retreat to relax & watch the world go by. The large, walk-up attic space provides endless possibilities. The usable basement features a large laundry room, storage area & workshop space, excellent potential for further customization or organization. Now is your chance to get into home ownership in Woodstock's prestigious Old North. |
| Price | $599,900 |
| Taxes: | $3655.00 |
| Occupancy: | Owner |
| Address: | 113 Light Stre , Woodstock, N4S 6H2, Oxford |
| Directions/Cross Streets: | Light and Buller |
| Rooms: | 13 |
| Bedrooms: | 4 |
| Bedrooms +: | 0 |
| Family Room: | T |
| Basement: | Partially Fi |
| Level/Floor | Room | Length(ft) | Width(ft) | Descriptions | |
| Room 1 | Main | Foyer | 6.72 | 6.72 | Stained Glass |
| Room 2 | Main | Family Ro | 13.32 | 14.46 | Pocket Doors, Hardwood Floor |
| Room 3 | Main | Living Ro | 16.66 | 11.48 | Hardwood Floor |
| Room 4 | Main | Dining Ro | 14.46 | 13.15 | Wainscoting, Hardwood Floor |
| Room 5 | Main | Kitchen | 16.66 | 11.48 | Overlooks Backyard, Eat-in Kitchen, W/O To Yard |
| Room 6 | Second | Primary B | 12.5 | 9.22 | |
| Room 7 | Second | Bedroom 2 | 12.4 | 6.56 | |
| Room 8 | Second | Bedroom 3 | 12.4 | 9.15 | |
| Room 9 | Second | Bedroom 4 | 9.97 | 9.22 | |
| Room 10 | Second | Sunroom | 12.07 | 11.58 | |
| Room 11 | Basement | Workshop | 3.28 | 3.28 | |
| Room 12 | Basement | Laundry | 3.28 | 3.28 | |
| Room 13 | Basement | Other | 3.28 | 3.28 |
| Washroom Type | No. of Pieces | Level |
| Washroom Type 1 | 3 | Main |
| Washroom Type 2 | 3 | Second |
| Washroom Type 3 | 0 | |
| Washroom Type 4 | 0 | |
| Washroom Type 5 | 0 |
| Total Area: | 0.00 |
| Property Type: | Semi-Detached |
| Style: | 2-Storey |
| Exterior: | Brick |
| Garage Type: | None |
| (Parking/)Drive: | Private Do |
| Drive Parking Spaces: | 2 |
| Park #1 | |
| Parking Type: | Private Do |
| Park #2 | |
| Parking Type: | Private Do |
| Pool: | None |
| Other Structures: | Shed |
| Approximatly Square Footage: | 2000-2500 |
| Property Features: | Arts Centre, Hospital |
| CAC Included: | N |
| Water Included: | N |
| Cabel TV Included: | N |
| Common Elements Included: | N |
| Heat Included: | N |
| Parking Included: | N |
| Condo Tax Included: | N |
| Building Insurance Included: | N |
| Fireplace/Stove: | Y |
| Heat Type: | Forced Air |
| Central Air Conditioning: | Central Air |
| Central Vac: | N |
| Laundry Level: | Syste |
| Ensuite Laundry: | F |
| Sewers: | Sewer |
$
%
Years
This calculator is for demonstration purposes only. Always consult a professional
financial advisor before making personal financial decisions.
| Although the information displayed is believed to be accurate, no warranties or representations are made of any kind. |
| Century 21 Heritage House Ltd Brokerage |
|
|

Shaukat Malik, M.Sc
Broker Of Record
Dir:
647-575-1010
Bus:
416-400-9125
Fax:
1-866-516-3444
| Book Showing | Email a Friend |
Jump To:
At a Glance:
| Type: | Freehold - Semi-Detached |
| Area: | Oxford |
| Municipality: | Woodstock |
| Neighbourhood: | Woodstock - North |
| Style: | 2-Storey |
| Tax: | $3,655 |
| Beds: | 4 |
| Baths: | 2 |
| Fireplace: | Y |
| Pool: | None |
Locatin Map:
Payment Calculator:

