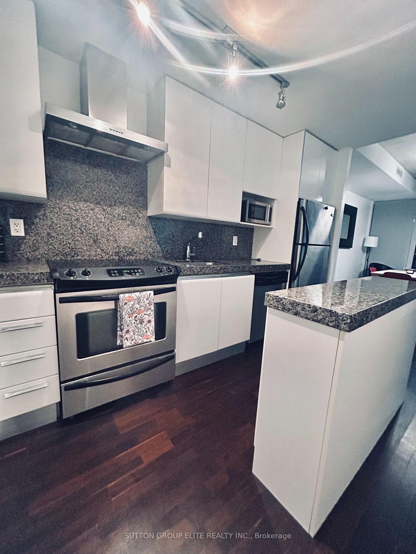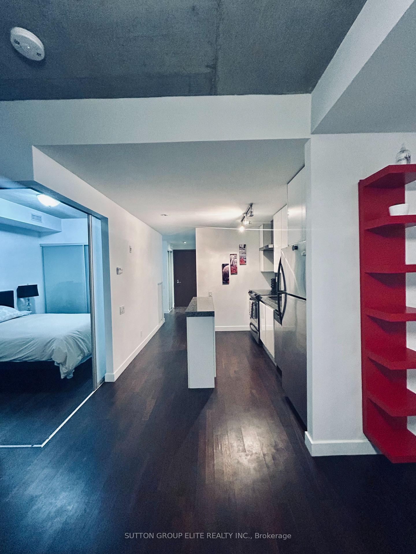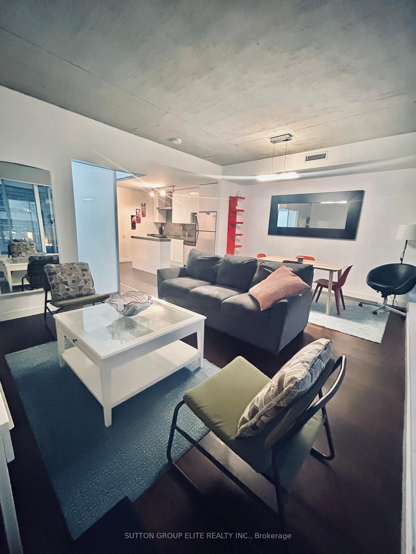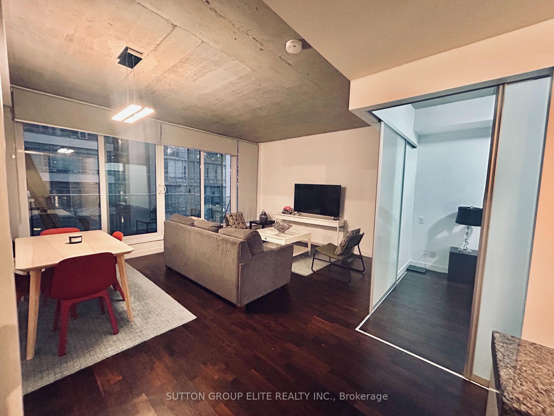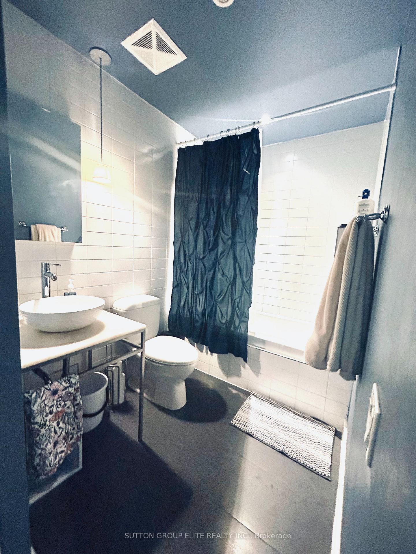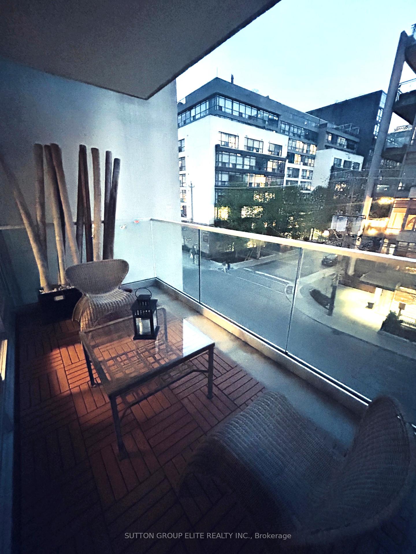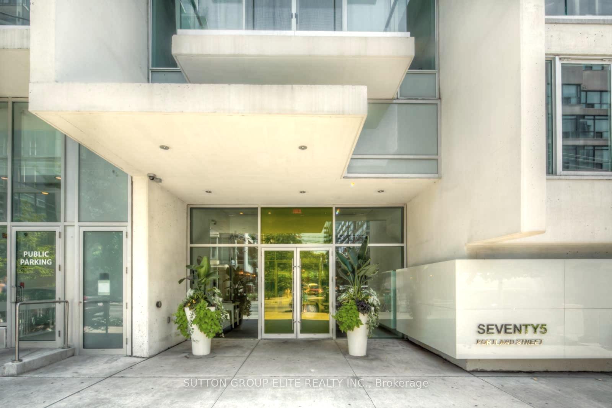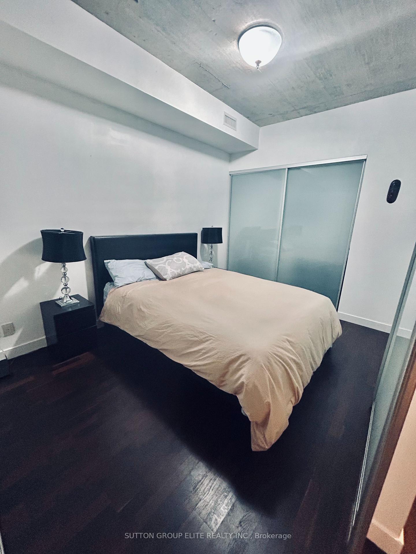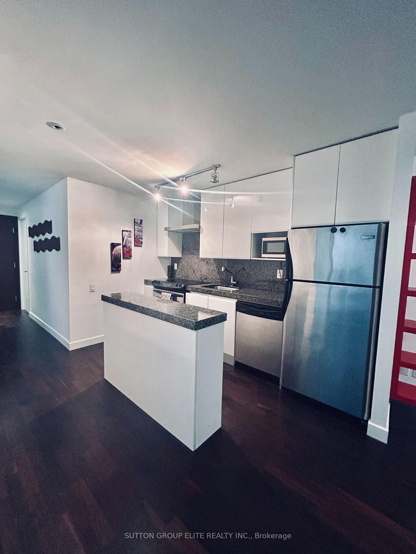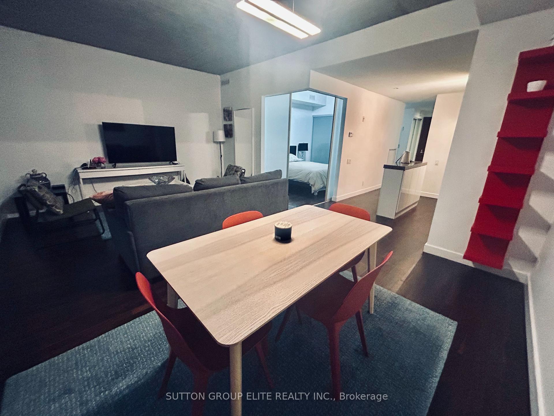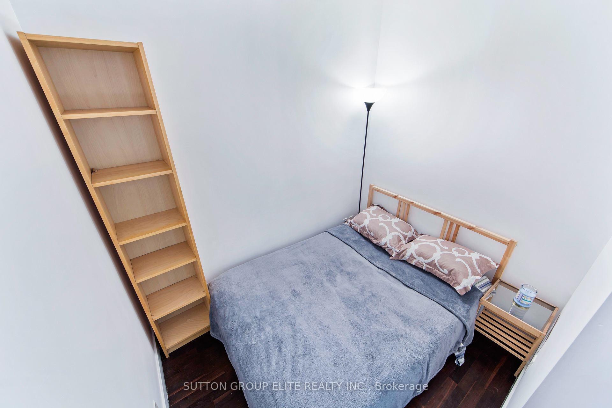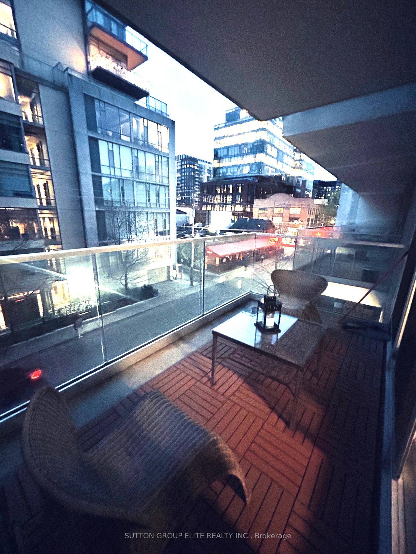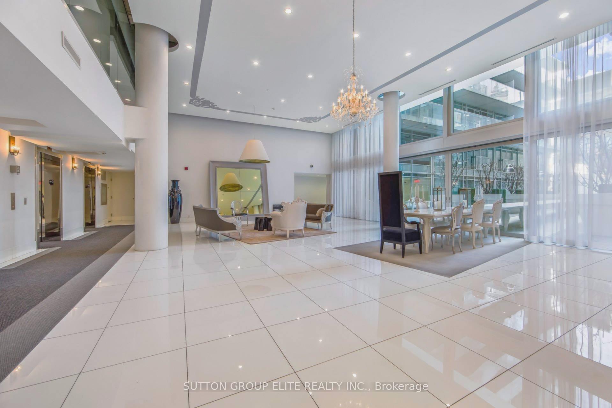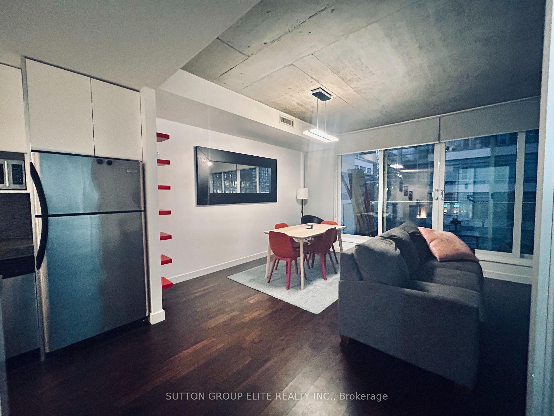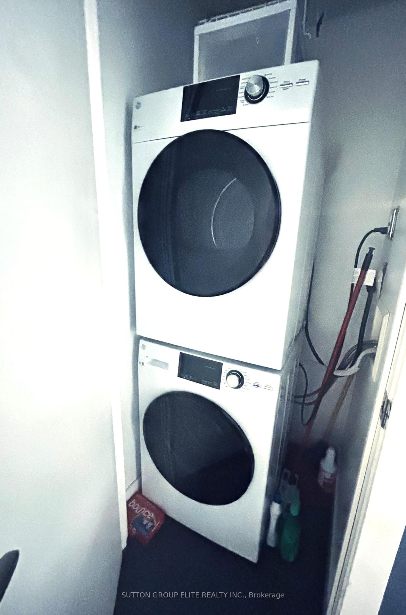$3,150
Available - For Rent
Listing ID: C12132021
75 Portland Stre , Toronto, M5V 2M9, Toronto
| Chic One Bedroom+Den Loft W/Parking & Locker Located In The Heart Of King West! Open Concept Layout W/Engineered Hardwood Floors,9Ft Exposed Concrete Ceilings. Upgraded Kitchen, S/S Appliances, Upper Cabinets, Center Island W/Granite Counter Tops. Bedroom W/Frosted Glass C Living Doors. Spacious Den Could Be Used As Office. Enjoy The Afternoon Sun From The Oversized Balcony. Steps To Endless Line-Up Of Fashionable Bars, Clubs,& Fine Dining Restaurants. |
| Price | $3,150 |
| Taxes: | $0.00 |
| Occupancy: | Tenant |
| Address: | 75 Portland Stre , Toronto, M5V 2M9, Toronto |
| Postal Code: | M5V 2M9 |
| Province/State: | Toronto |
| Directions/Cross Streets: | King Street W & Portland |
| Level/Floor | Room | Length(ft) | Width(ft) | Descriptions | |
| Room 1 | Main | Living Ro | 18.99 | 13.38 | Hardwood Floor, Combined w/Dining, W/O To Balcony |
| Room 2 | Main | Dining Ro | 18.99 | 13.38 | Hardwood Floor, Combined w/Living, W/O To Balcony |
| Room 3 | Main | Kitchen | 11.48 | 9.32 | Hardwood Floor, Stainless Steel Appl, Centre Island |
| Room 4 | Main | Primary B | 12 | 8.99 | Hardwood Floor, Sliding Doors, Closet |
| Room 5 | Main | Den | 8 | 11.64 | Hardwood Floor, Separate Room |
| Room 6 | Main | Bathroom | Tile Floor, 4 Pc Bath, Combined w/Laundry |
| Washroom Type | No. of Pieces | Level |
| Washroom Type 1 | 4 | Main |
| Washroom Type 2 | 0 | |
| Washroom Type 3 | 0 | |
| Washroom Type 4 | 0 | |
| Washroom Type 5 | 0 |
| Total Area: | 0.00 |
| Washrooms: | 1 |
| Heat Type: | Forced Air |
| Central Air Conditioning: | Central Air |
| Although the information displayed is believed to be accurate, no warranties or representations are made of any kind. |
| SUTTON GROUP ELITE REALTY INC. |
|
|

Shaukat Malik, M.Sc
Broker Of Record
Dir:
647-575-1010
Bus:
416-400-9125
Fax:
1-866-516-3444
| Book Showing | Email a Friend |
Jump To:
At a Glance:
| Type: | Com - Condo Apartment |
| Area: | Toronto |
| Municipality: | Toronto C01 |
| Neighbourhood: | Waterfront Communities C1 |
| Style: | Loft |
| Beds: | 1+1 |
| Baths: | 1 |
| Fireplace: | N |
Locatin Map:

