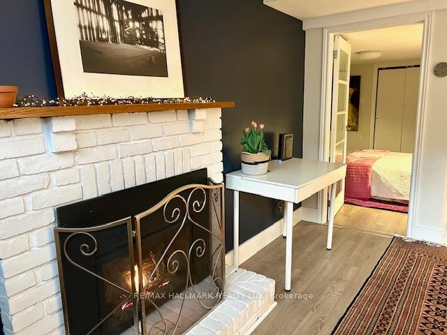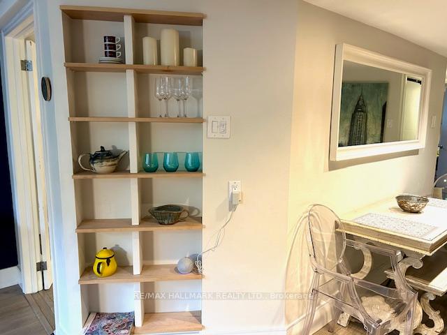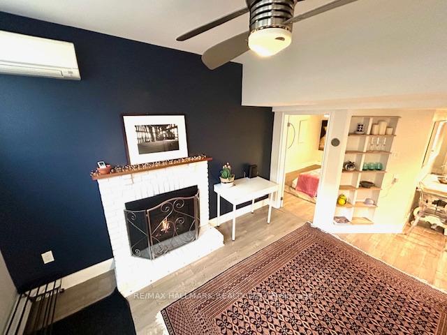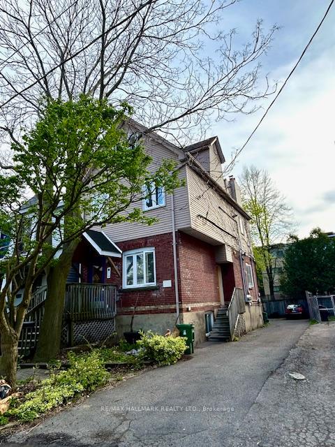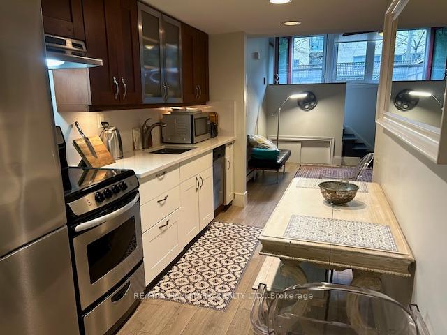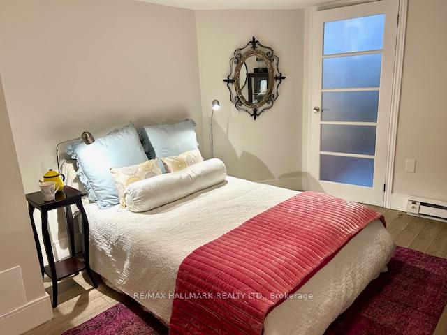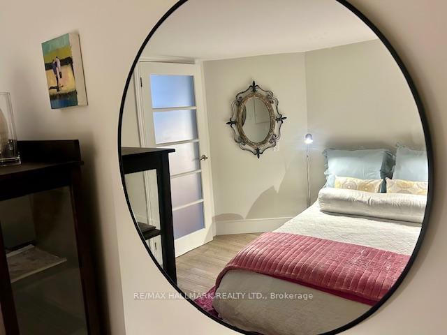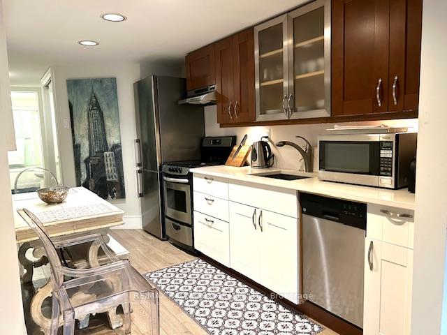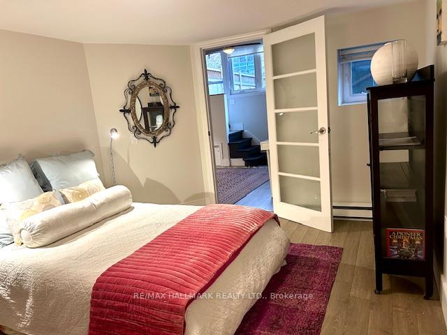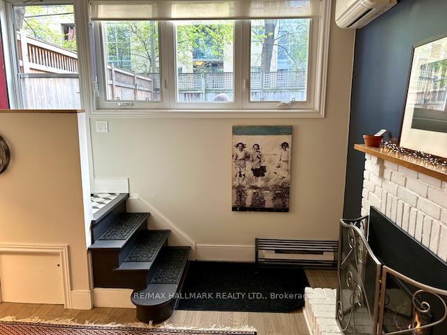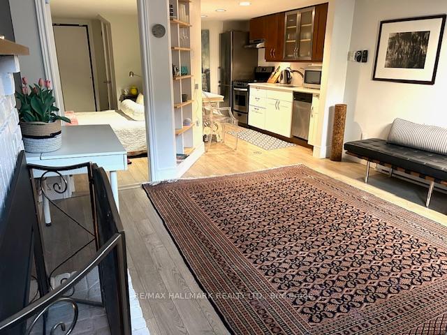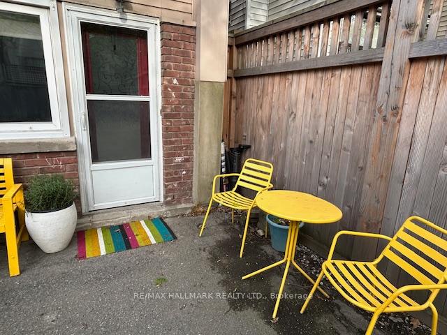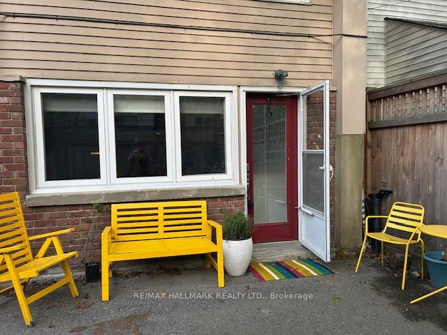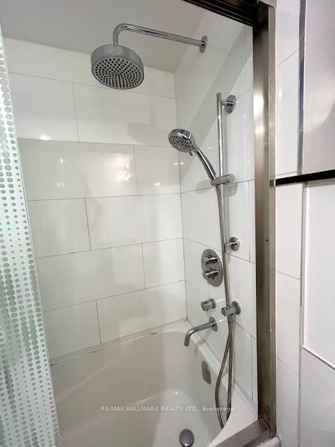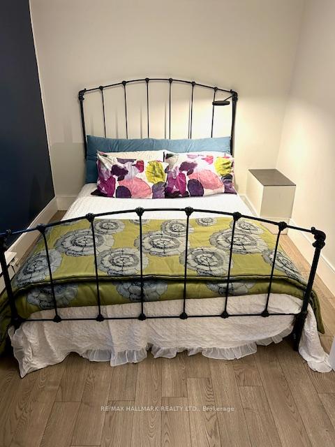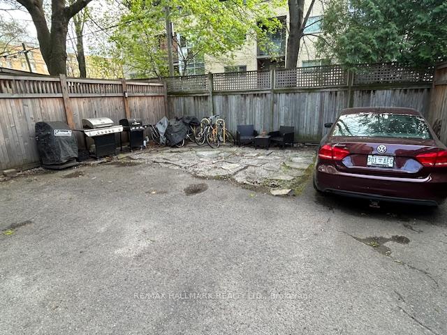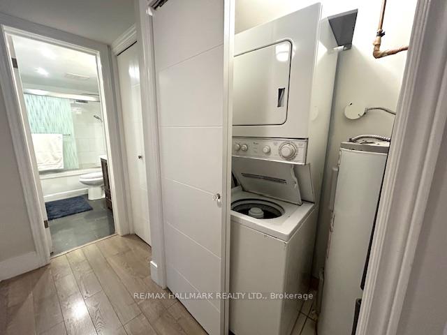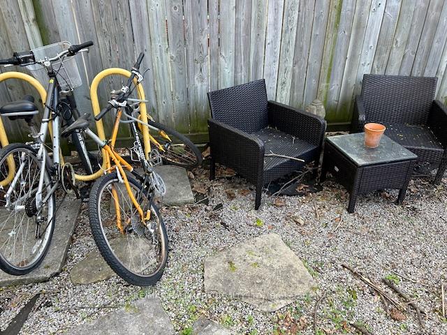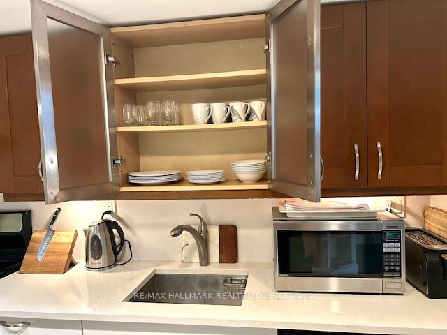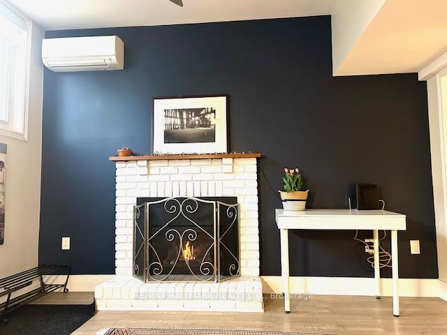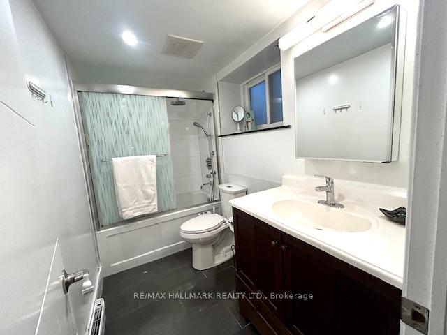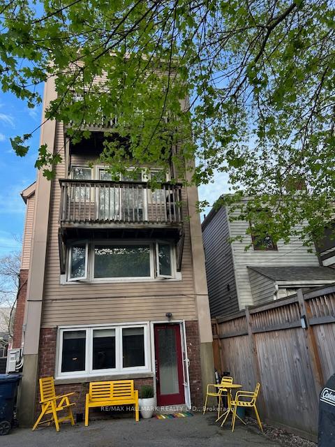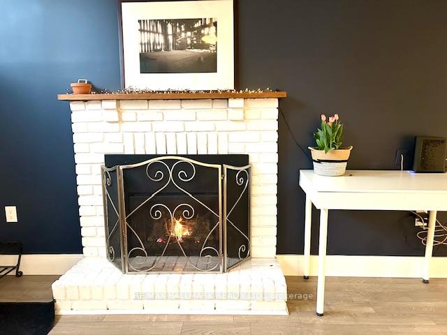$2,595
Available - For Rent
Listing ID: E12131372
46 Winnifred Aven , Toronto, M4M 2X3, Toronto
| Fabulous street in the heart of Leslieville. Unit is approximately 900 Sqft. All the nice things you'd want in a private Leslieville apartment that make it a home. The ground floor unit entrance is from the backyard (red door) with 4 steps down to the apartment. Walk into the living room with cathedral ceiling and gas fireplace and wall unit AC/Heat. This is a well thought out floor plan for a comfortable and self contained 2 bedroom with privacy and coziness. Make your grocery shopping easy with a parking spot at your unit door. The apartment is currently furnished, but can be near empty if preferred. Backyard is available to you to enjoy your summer meals. The 4 plex is well cared for with great occupants, who respect each other's privacy. You could go days not seeing others. Each is completely self contained with their own entrance, laundry, electric and gas meters. You only pay for what you use. There is a double and a queen bed, kitchen with pots, pans, plates etc.,(if required) quality area rugs, split wall unit AC and heat. The wall of windows in the living room have privacy screens. The street is family friendly . As some occupants work from home, there are cats but no dogs in the building. We strive to maintain harmony. Owner is a RREB. |
| Price | $2,595 |
| Taxes: | $0.00 |
| Occupancy: | Vacant |
| Address: | 46 Winnifred Aven , Toronto, M4M 2X3, Toronto |
| Directions/Cross Streets: | Queen and Pape |
| Rooms: | 4 |
| Bedrooms: | 2 |
| Bedrooms +: | 0 |
| Family Room: | F |
| Basement: | Apartment |
| Furnished: | Part |
| Level/Floor | Room | Length(ft) | Width(ft) | Descriptions | |
| Room 1 | Ground | Living Ro | 13.09 | 12.46 | Fireplace, Cathedral Ceiling(s), Overlooks Backyard |
| Room 2 | Ground | Kitchen | 12.56 | 7.22 | Eat-in Kitchen |
| Room 3 | Ground | Bedroom | 14.14 | 10.33 | Double Closet |
| Room 4 | Ground | Bedroom 2 | 12.07 | 9.18 | Double Closet |
| Room 5 | Ground | Bathroom | 9.02 | 4.85 | Glass Doors, Linen Closet |
| Room 6 | Ground | Laundry |
| Washroom Type | No. of Pieces | Level |
| Washroom Type 1 | 4 | Ground |
| Washroom Type 2 | 0 | |
| Washroom Type 3 | 0 | |
| Washroom Type 4 | 0 | |
| Washroom Type 5 | 0 |
| Total Area: | 0.00 |
| Approximatly Age: | 100+ |
| Property Type: | Triplex |
| Style: | Apartment |
| Exterior: | Brick, Aluminum Siding |
| Garage Type: | None |
| Drive Parking Spaces: | 1 |
| Pool: | None |
| Laundry Access: | In-Suite Laun |
| Approximatly Age: | 100+ |
| Approximatly Square Footage: | 2000-2500 |
| Property Features: | Public Trans, Rec./Commun.Centre |
| CAC Included: | N |
| Water Included: | N |
| Cabel TV Included: | N |
| Common Elements Included: | N |
| Heat Included: | N |
| Parking Included: | Y |
| Condo Tax Included: | N |
| Building Insurance Included: | N |
| Fireplace/Stove: | Y |
| Heat Type: | Other |
| Central Air Conditioning: | Wall Unit(s |
| Central Vac: | N |
| Laundry Level: | Syste |
| Ensuite Laundry: | F |
| Elevator Lift: | False |
| Sewers: | Sewer |
| Utilities-Cable: | A |
| Utilities-Hydro: | Y |
| Although the information displayed is believed to be accurate, no warranties or representations are made of any kind. |
| RE/MAX HALLMARK REALTY LTD. |
|
|

Shaukat Malik, M.Sc
Broker Of Record
Dir:
647-575-1010
Bus:
416-400-9125
Fax:
1-866-516-3444
| Book Showing | Email a Friend |
Jump To:
At a Glance:
| Type: | Freehold - Triplex |
| Area: | Toronto |
| Municipality: | Toronto E01 |
| Neighbourhood: | South Riverdale |
| Style: | Apartment |
| Approximate Age: | 100+ |
| Beds: | 2 |
| Baths: | 1 |
| Fireplace: | Y |
| Pool: | None |
Locatin Map:

