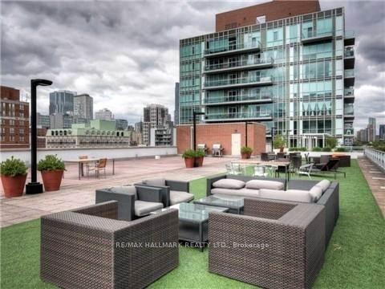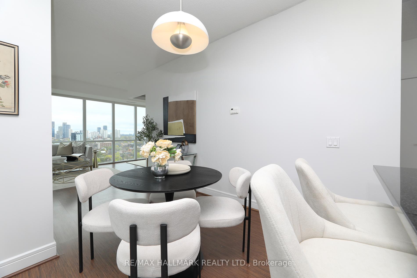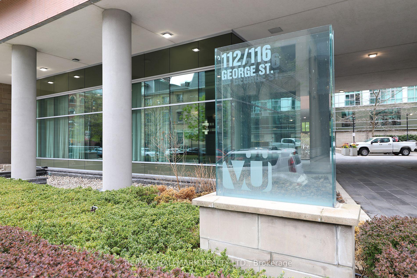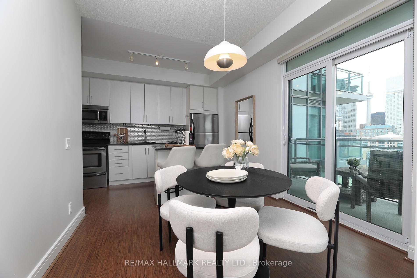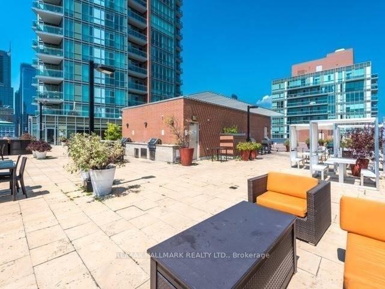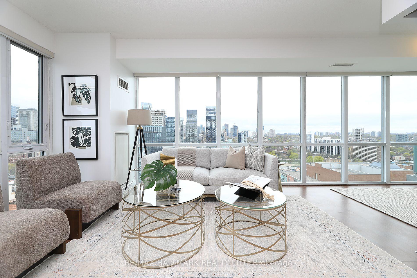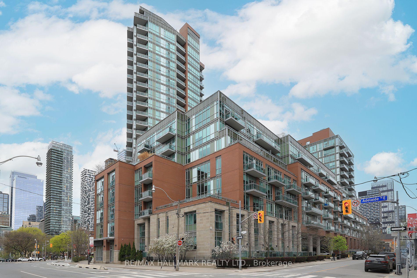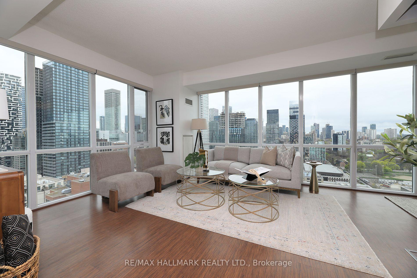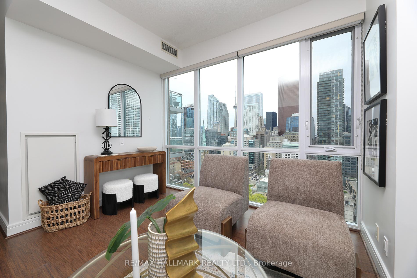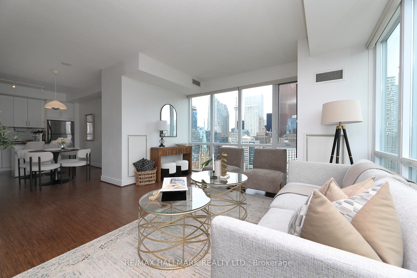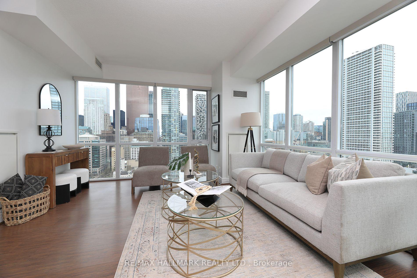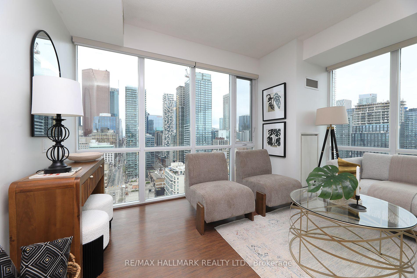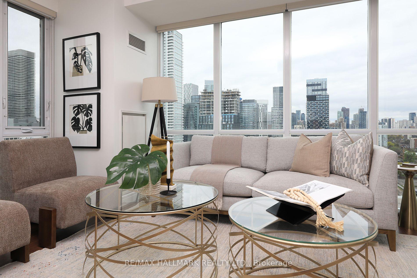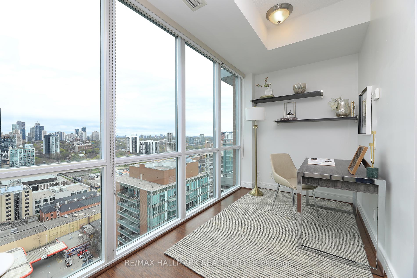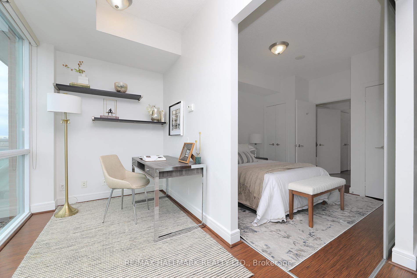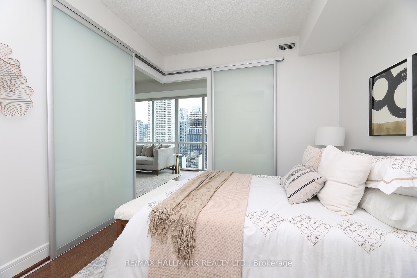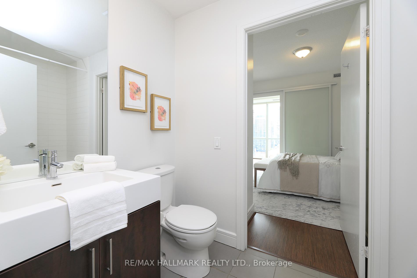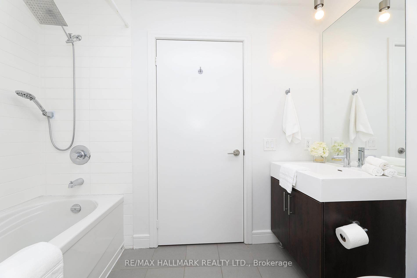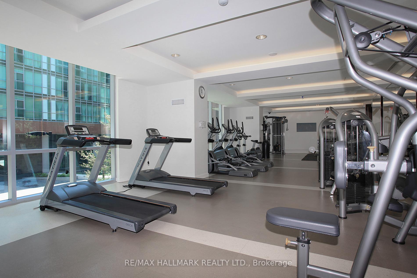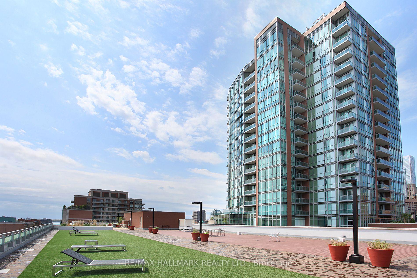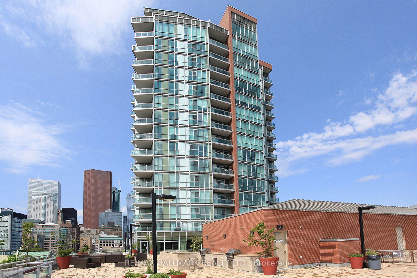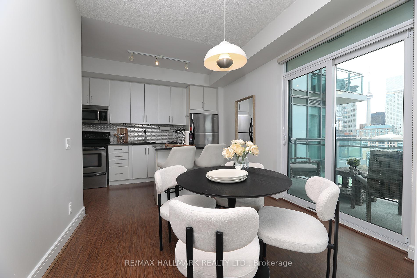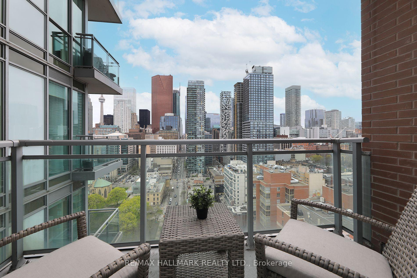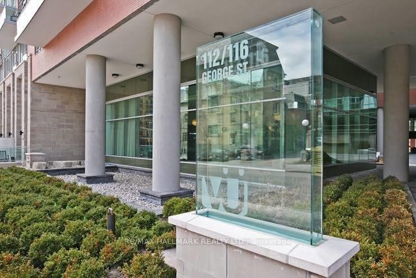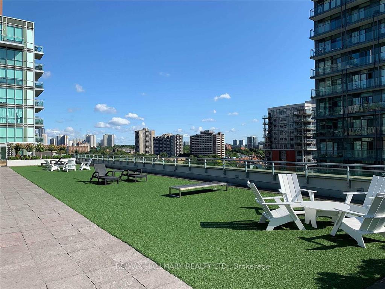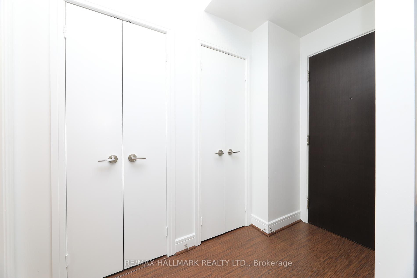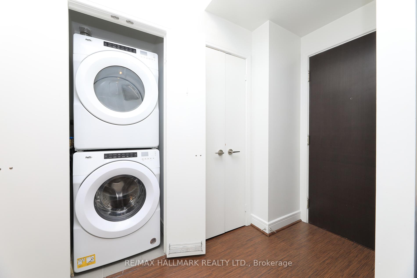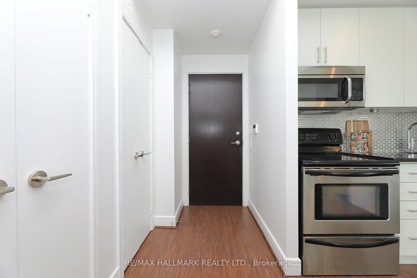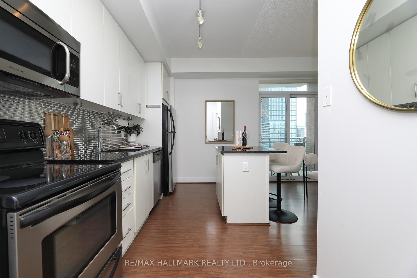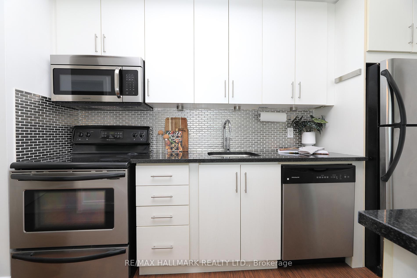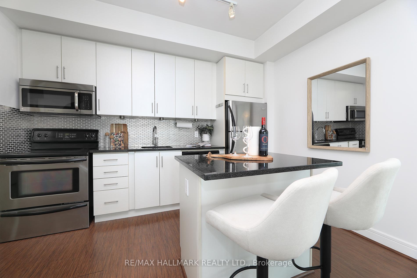$749,900
Available - For Sale
Listing ID: C12127634
112 George Stre , Toronto, M5A 2M5, Toronto
| Stop your condo search, this is the one you've been waiting for! Bright and full of natural light, this 1+1 corner suite offers expansive, unobstructed western & northern views of the city skyline--stunning both day and night. Located in the highly sought-after VU Condos, directly across from St. James Park in the historic Old Toronto and St. Lawrence Market neighbourhoods. Suite 2203 is spacious (743 sq ft), airy, and move-in ready. The smartly designed one-bedroom + den layout features a center island kitchen with stainless steel appliances, granite countertops, and breakfast bar; a dining area with walk-out to a west-facing (sunset) open balcony; a living room with floor-to-ceiling, wrap-around windows; a separate den/home office/bonus room; and a bedroom with double closets and direct access to the four-piece semi-ensuite washroom. As an added bonus, the included parking spot comes equipped with an EV charging hook-up already installed, and a large (50+ sq ft), private storage room conveniently attached. Outstanding building amenities include a massive rooftop terrace with multiple shared BBQs and plenty of seating/lounging space, 24-hour concierge, two separate gyms and party rooms, visitor parking, a guest suite, and bike storage. Perfectly located near St. Lawrence Market, an easy walk to the Distillery and Financial Districts, Dundas Square, Massey Hall, Sugar Beach, Michelin-rated restaurants, TTC, groceries, and parks with quick access to both the DVP and Gardiner. 100-point walk & transit score, 98-point bike score. Live, work, & play all in one neighbourhood. This is the one, come see it for yourself! |
| Price | $749,900 |
| Taxes: | $3240.25 |
| Occupancy: | Vacant |
| Address: | 112 George Stre , Toronto, M5A 2M5, Toronto |
| Postal Code: | M5A 2M5 |
| Province/State: | Toronto |
| Directions/Cross Streets: | Adelaide & Jarvis |
| Level/Floor | Room | Length(ft) | Width(ft) | Descriptions | |
| Room 1 | Flat | Living Ro | 13.78 | 13.32 | Combined w/Dining, NW View, Window Floor to Ceil |
| Room 2 | Flat | Dining Ro | 9.25 | 10.5 | Combined w/Living, W/O To Balcony |
| Room 3 | Flat | Primary B | 9.84 | 11.91 | Double Closet |
| Room 4 | Flat | Den | 10.23 | 6.07 | Window Floor to Ceil |
| Room 5 | Flat | Kitchen | 11.68 | 6.76 | Centre Island, Granite Counters, Stainless Steel Appl |
| Washroom Type | No. of Pieces | Level |
| Washroom Type 1 | 4 | |
| Washroom Type 2 | 0 | |
| Washroom Type 3 | 0 | |
| Washroom Type 4 | 0 | |
| Washroom Type 5 | 0 |
| Total Area: | 0.00 |
| Approximatly Age: | 11-15 |
| Washrooms: | 1 |
| Heat Type: | Heat Pump |
| Central Air Conditioning: | Central Air |
$
%
Years
This calculator is for demonstration purposes only. Always consult a professional
financial advisor before making personal financial decisions.
| Although the information displayed is believed to be accurate, no warranties or representations are made of any kind. |
| RE/MAX HALLMARK REALTY LTD. |
|
|

Shaukat Malik, M.Sc
Broker Of Record
Dir:
647-575-1010
Bus:
416-400-9125
Fax:
1-866-516-3444
| Book Showing | Email a Friend |
Jump To:
At a Glance:
| Type: | Com - Condo Apartment |
| Area: | Toronto |
| Municipality: | Toronto C08 |
| Neighbourhood: | Moss Park |
| Style: | Apartment |
| Approximate Age: | 11-15 |
| Tax: | $3,240.25 |
| Maintenance Fee: | $612.72 |
| Beds: | 1+1 |
| Baths: | 1 |
| Fireplace: | N |
Locatin Map:
Payment Calculator:

