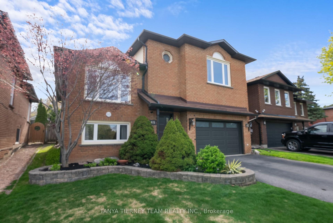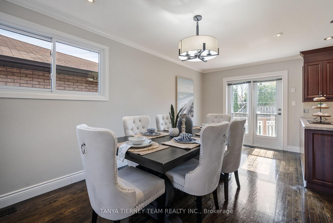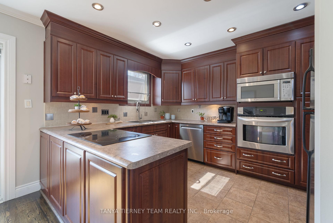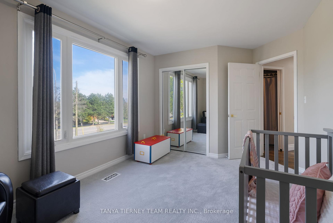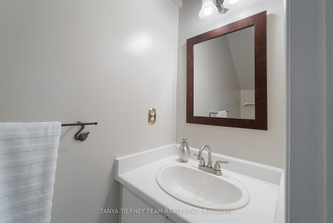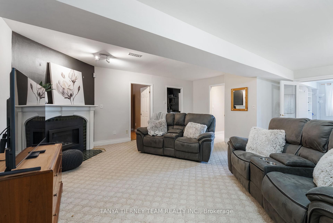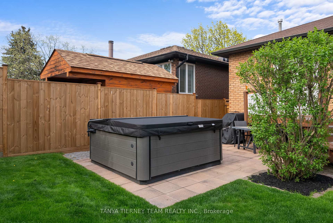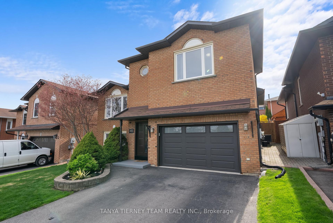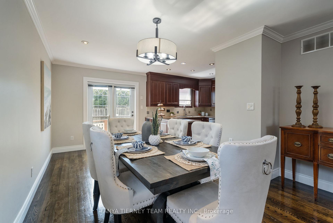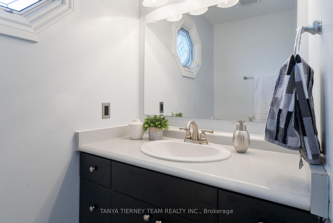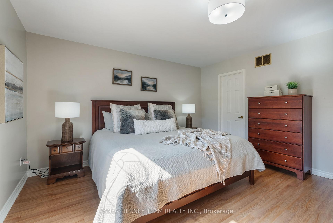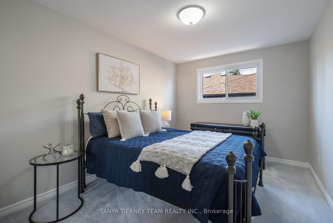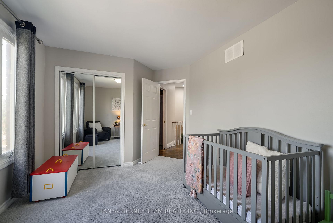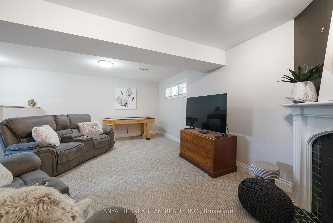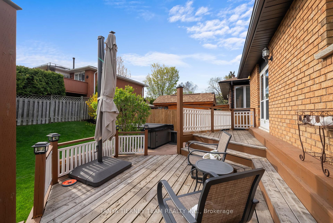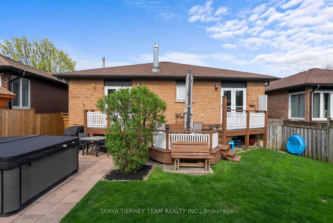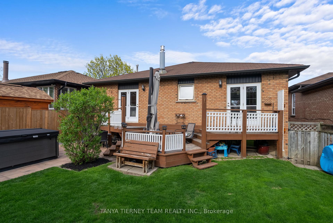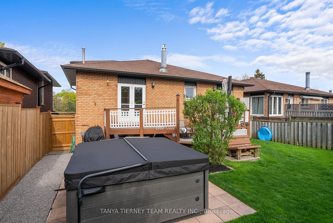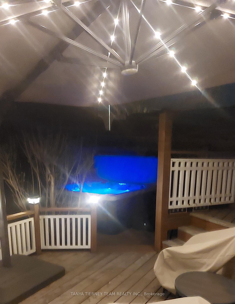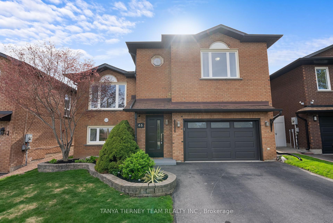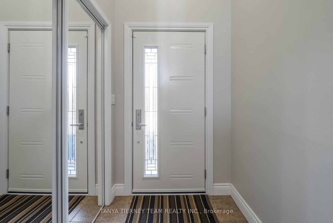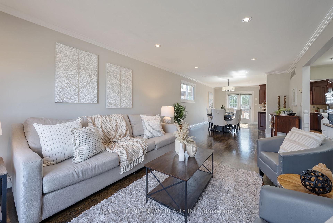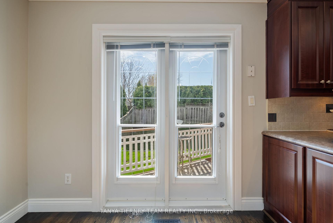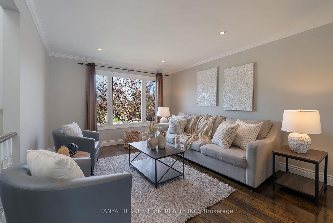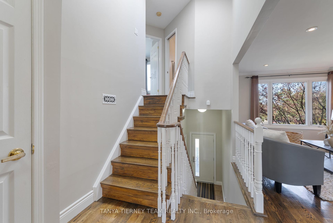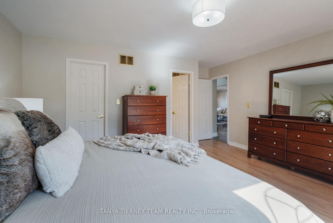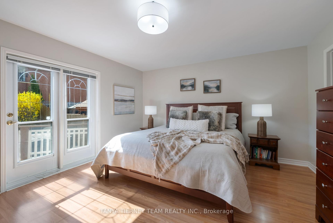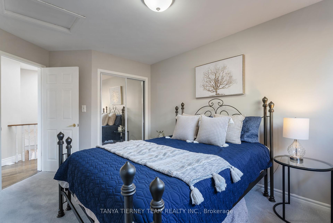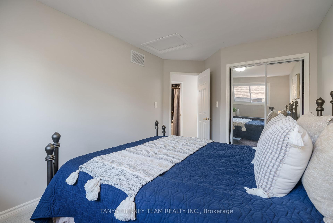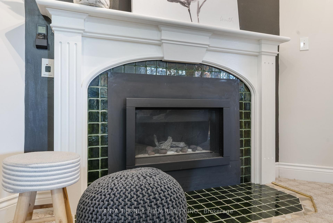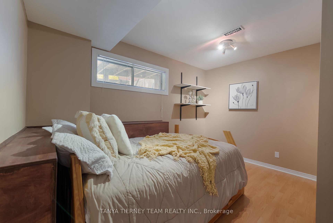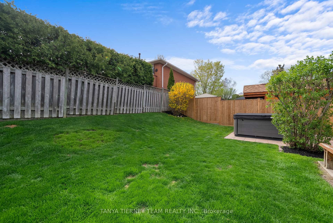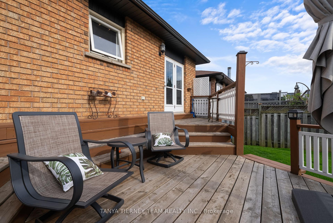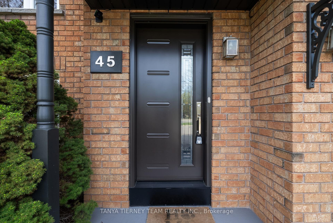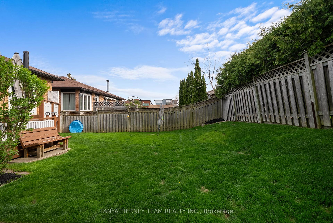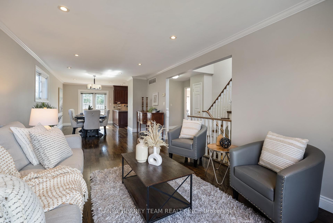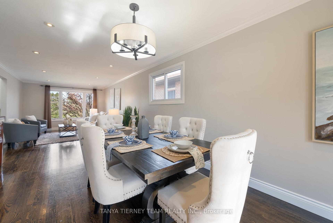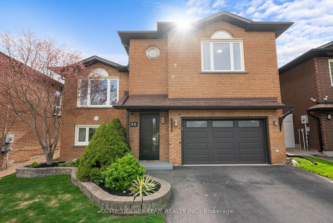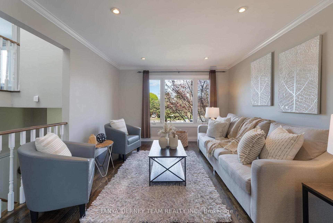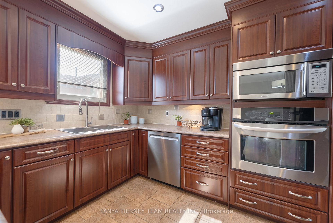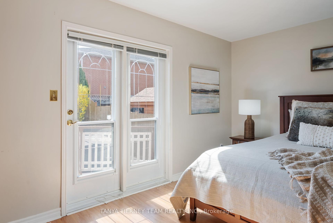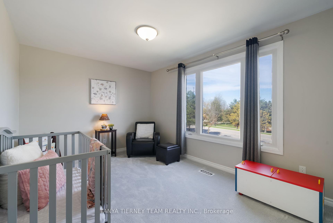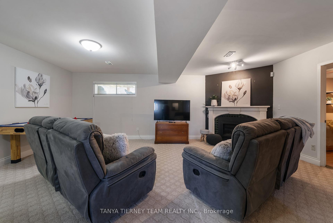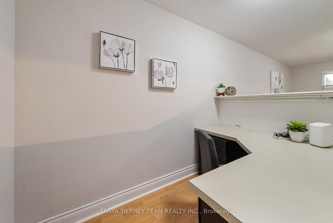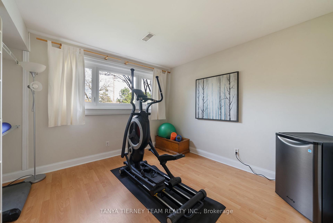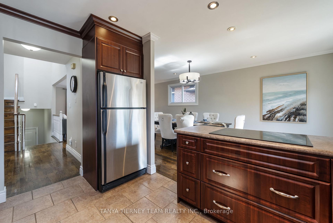$899,900
Available - For Sale
Listing ID: E12131920
45 Limestone Cres , Whitby, L1N 8P2, Durham
| Fabulous 3+2 bedroom family home situated in the demand Pringle Creek community! This beautifully upgraded raised bungalow offers an open concept main floor plan featuring extensive crown moulding, pot lights, hardwood floors & more! Spacious living room with picture window overlooking the front gardens. Dining room with garden door walk-out to the fully fenced backyard oasis with a 2-tier deck, Masterspa hot tub (Nov 2020), gas BBQ hookup & gardens! The family sized kitchen boasts built-in appliances, large pantry, ceramic floors & backsplash & backyard views. Main floor primary retreat complete with 2nd walk-out to the backyard, walk-in closet with organizers & 3pc ensuite with glass shower (2018). Upper level with 2 generous bedrooms, 4pc bath & staircase skylight creating an abundance of sunshine throughout! Room to grow in the fully finished basement complete with large above grade windows, 2 additional bedrooms, 2pc bath, laundry room, large rec room with cozy gas fireplace (2020), built-in desk & ample storage space! Convenient garage access with new door (2025), great storage including workbench & updated garage door in 2018. This home has been freshly painted in neutral decor & truly exemplifies pride of ownership! Nestled steps to schools, parks, rec centre, transits & more! |
| Price | $899,900 |
| Taxes: | $5809.15 |
| Occupancy: | Owner |
| Address: | 45 Limestone Cres , Whitby, L1N 8P2, Durham |
| Acreage: | < .50 |
| Directions/Cross Streets: | Garden/Manning |
| Rooms: | 6 |
| Rooms +: | 4 |
| Bedrooms: | 3 |
| Bedrooms +: | 2 |
| Family Room: | F |
| Basement: | Finished, Full |
| Level/Floor | Room | Length(ft) | Width(ft) | Descriptions | |
| Room 1 | Main | Living Ro | 16.79 | 11.81 | Crown Moulding, Pot Lights, Hardwood Floor |
| Room 2 | Main | Dining Ro | 18.89 | 11.81 | W/O To Deck, Pot Lights, Hardwood Floor |
| Room 3 | Main | Kitchen | 12.04 | 9.74 | Pantry, B/I Appliances, Ceramic Floor |
| Room 4 | Main | Primary B | 15.74 | 13.68 | W/O To Deck, 3 Pc Ensuite, Walk-In Closet(s) |
| Room 5 | Upper | Bedroom 2 | 13.45 | 10.1 | Double Closet, Large Window, Broadloom |
| Room 6 | Upper | Bedroom 3 | 13.28 | 9.61 | Double Closet, Large Window, Broadloom |
| Room 7 | Lower | Bedroom | 12.4 | 11.32 | Above Grade Window, Double Closet, Laminate |
| Room 8 | Lower | Bedroom | 11.64 | 11.45 | Above Grade Window, French Doors, Laminate |
| Room 9 | Lower | Recreatio | 22.8 | 20.96 | Above Grade Window, Gas Fireplace, B/I Desk |
| Room 10 | Lower | Laundry | 12.37 | 6.95 | Unfinished, Laundry Sink, B/I Shelves |
| Washroom Type | No. of Pieces | Level |
| Washroom Type 1 | 3 | Main |
| Washroom Type 2 | 4 | Upper |
| Washroom Type 3 | 2 | Basement |
| Washroom Type 4 | 0 | |
| Washroom Type 5 | 0 | |
| Washroom Type 6 | 3 | Main |
| Washroom Type 7 | 4 | Upper |
| Washroom Type 8 | 2 | Basement |
| Washroom Type 9 | 0 | |
| Washroom Type 10 | 0 |
| Total Area: | 0.00 |
| Approximatly Age: | 31-50 |
| Property Type: | Detached |
| Style: | Bungalow-Raised |
| Exterior: | Brick |
| Garage Type: | Built-In |
| (Parking/)Drive: | Private Do |
| Drive Parking Spaces: | 4 |
| Park #1 | |
| Parking Type: | Private Do |
| Park #2 | |
| Parking Type: | Private Do |
| Pool: | None |
| Approximatly Age: | 31-50 |
| Approximatly Square Footage: | 1500-2000 |
| Property Features: | Fenced Yard, Park |
| CAC Included: | N |
| Water Included: | N |
| Cabel TV Included: | N |
| Common Elements Included: | N |
| Heat Included: | N |
| Parking Included: | N |
| Condo Tax Included: | N |
| Building Insurance Included: | N |
| Fireplace/Stove: | Y |
| Heat Type: | Forced Air |
| Central Air Conditioning: | Central Air |
| Central Vac: | N |
| Laundry Level: | Syste |
| Ensuite Laundry: | F |
| Elevator Lift: | False |
| Sewers: | Sewer |
| Utilities-Cable: | A |
| Utilities-Hydro: | Y |
$
%
Years
This calculator is for demonstration purposes only. Always consult a professional
financial advisor before making personal financial decisions.
| Although the information displayed is believed to be accurate, no warranties or representations are made of any kind. |
| TANYA TIERNEY TEAM REALTY INC. |
|
|

Shaukat Malik, M.Sc
Broker Of Record
Dir:
647-575-1010
Bus:
416-400-9125
Fax:
1-866-516-3444
| Virtual Tour | Book Showing | Email a Friend |
Jump To:
At a Glance:
| Type: | Freehold - Detached |
| Area: | Durham |
| Municipality: | Whitby |
| Neighbourhood: | Pringle Creek |
| Style: | Bungalow-Raised |
| Approximate Age: | 31-50 |
| Tax: | $5,809.15 |
| Beds: | 3+2 |
| Baths: | 3 |
| Fireplace: | Y |
| Pool: | None |
Locatin Map:
Payment Calculator:

