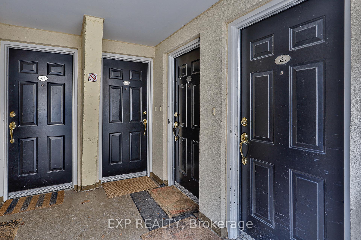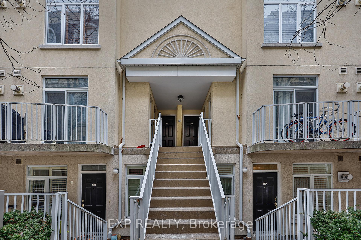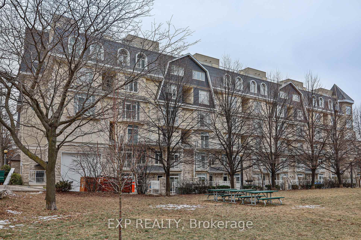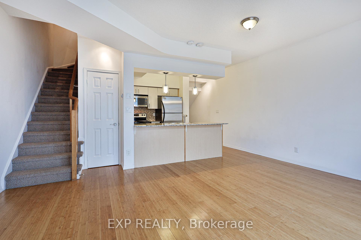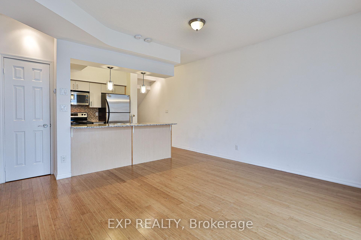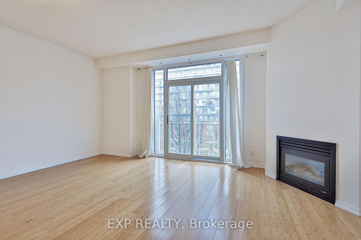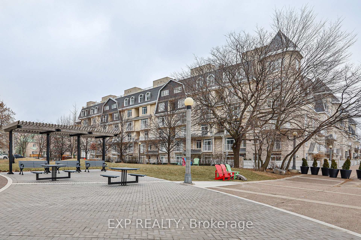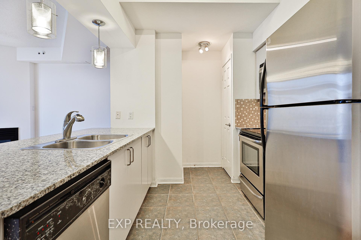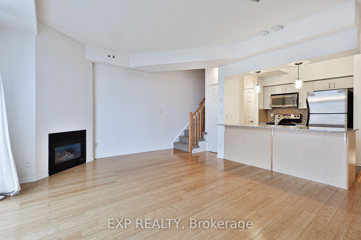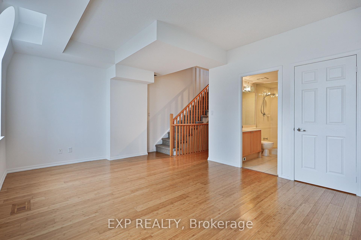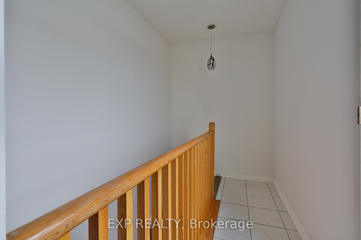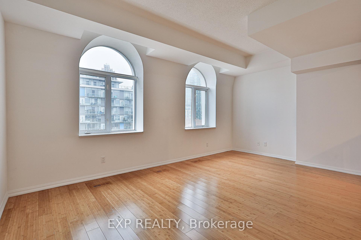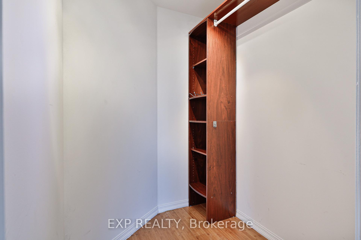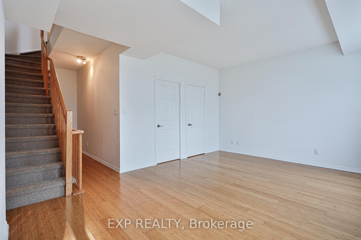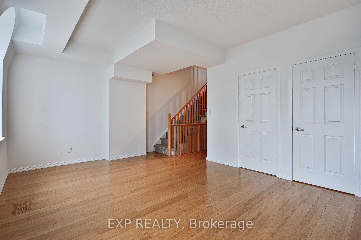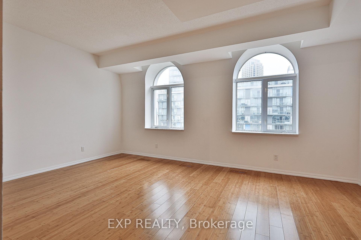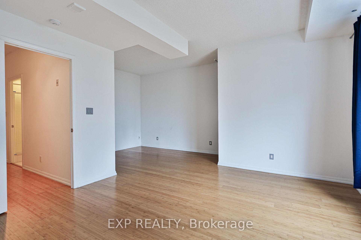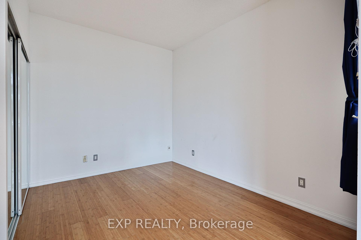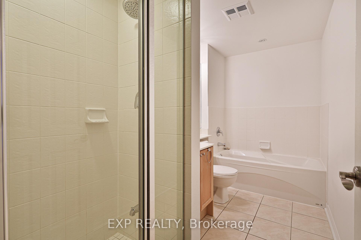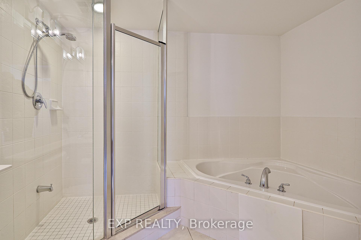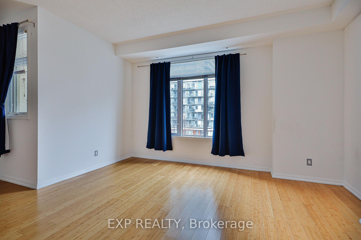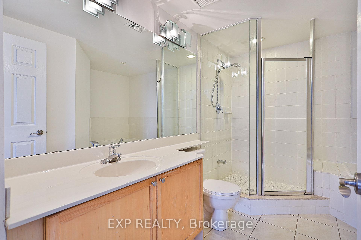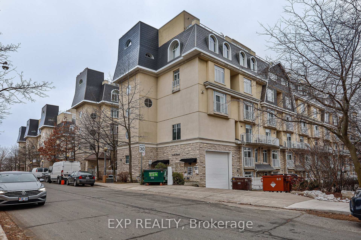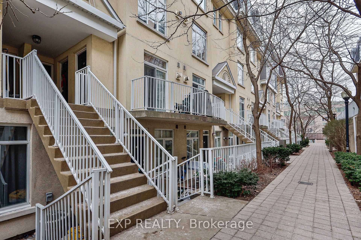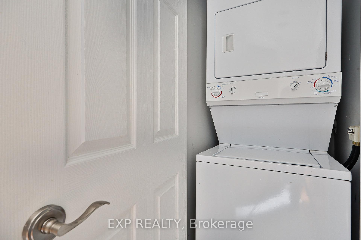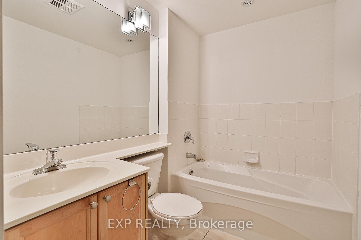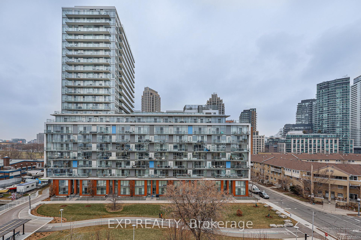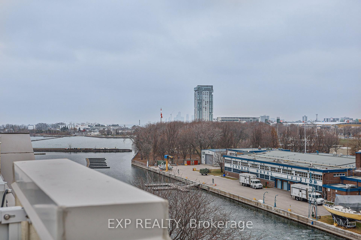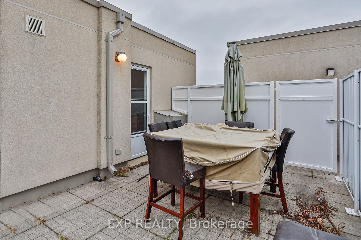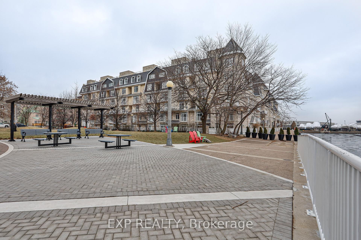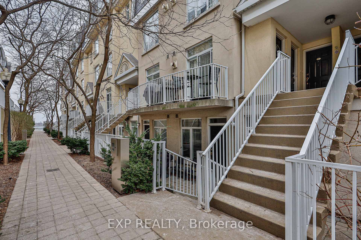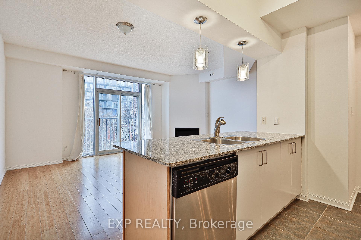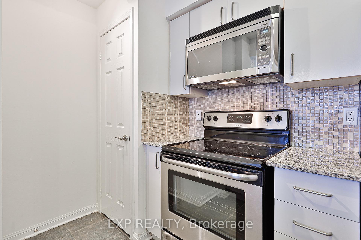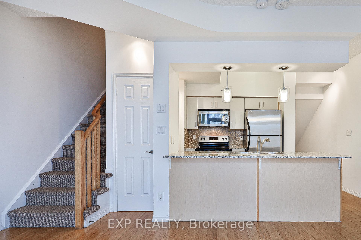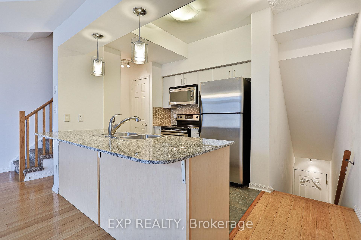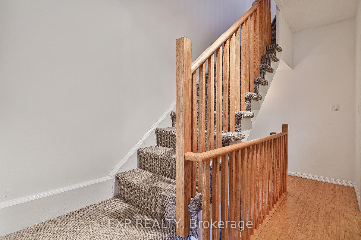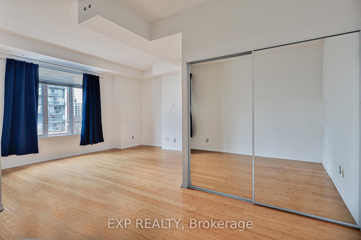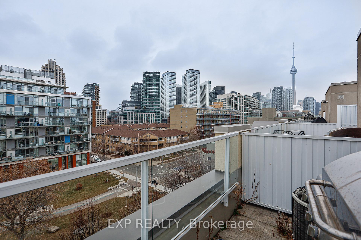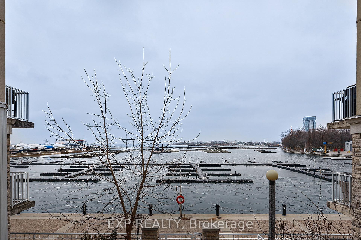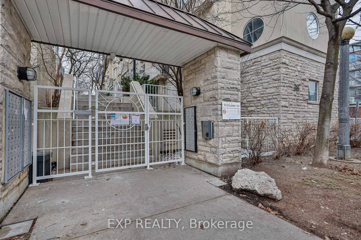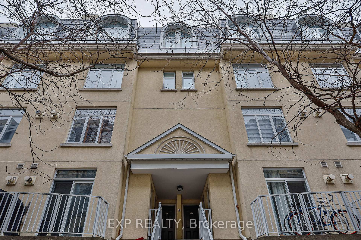$1,175,000
Available - For Sale
Listing ID: C12126563
38 Stadium Road , Toronto, M5V 3P4, Toronto
| Welcome to this rare 3-level townhouse offering a spacious, house-sized layout in one of downtown Toronto's most sought-after communities. Originally a 3-bedroom design, its been converted into a remarkably large 2-bedroom home, easily returned to a 3-bedroom if desired offering both flexibility and comfort.The open-concept living and dining areas are perfect for entertaining, while the standout feature is the massive private rooftop terrace, complete with water and gas hookups ideal for outdoor dining, gardening, or simply relaxing with panoramic city views.Enjoy very low maintenance fees in a well-managed complex that offers exceptional value. The location is unbeatable: directly across from Billy Bishop Airport and just steps to Loblaws, LCBO, parks, bike trails, Tim Hortons, and an array of restaurants along Queens Quay. Take in the lakefront lifestyle with easy access to waterfront paths, and hop on the Queens Quay streetcar for a quick ride into the Financial District or Union Station.Whether you're looking for a spacious home, investment opportunity, or a unique downtown lifestyle, this townhouse checks all the boxes. |
| Price | $1,175,000 |
| Taxes: | $5164.39 |
| Assessment Year: | 2024 |
| Occupancy: | Tenant |
| Address: | 38 Stadium Road , Toronto, M5V 3P4, Toronto |
| Postal Code: | M5V 3P4 |
| Province/State: | Toronto |
| Directions/Cross Streets: | Queens Quay and Bathurst St |
| Level/Floor | Room | Length(ft) | Width(ft) | Descriptions | |
| Room 1 | Main | Living Ro | 17.58 | 13.19 | Fireplace, Combined w/Dining, Hardwood Floor |
| Room 2 | Main | Dining Ro | 17.58 | 13.19 | Combined w/Living, Hardwood Floor, Open Concept |
| Room 3 | Main | Kitchen | 14.37 | 9.38 | Open Concept, Pantry, Stainless Steel Appl |
| Room 4 | Second | Bedroom | 22.76 | 20.47 | Combined w/Br, Hardwood Floor, Bay Window |
| Room 5 | Third | Primary B | 17.58 | 13.58 | 5 Pc Ensuite, Large Closet, Hardwood Floor |
| Room 6 | Upper | Other | 17.97 | 13.12 | W/O To Terrace, Overlooks Park |
| Washroom Type | No. of Pieces | Level |
| Washroom Type 1 | 4 | Second |
| Washroom Type 2 | 5 | Third |
| Washroom Type 3 | 0 | |
| Washroom Type 4 | 0 | |
| Washroom Type 5 | 0 |
| Total Area: | 0.00 |
| Sprinklers: | Smok |
| Washrooms: | 2 |
| Heat Type: | Forced Air |
| Central Air Conditioning: | Central Air |
$
%
Years
This calculator is for demonstration purposes only. Always consult a professional
financial advisor before making personal financial decisions.
| Although the information displayed is believed to be accurate, no warranties or representations are made of any kind. |
| EXP REALTY |
|
|

Shaukat Malik, M.Sc
Broker Of Record
Dir:
647-575-1010
Bus:
416-400-9125
Fax:
1-866-516-3444
| Book Showing | Email a Friend |
Jump To:
At a Glance:
| Type: | Com - Condo Townhouse |
| Area: | Toronto |
| Municipality: | Toronto C01 |
| Neighbourhood: | Niagara |
| Style: | 3-Storey |
| Tax: | $5,164.39 |
| Maintenance Fee: | $611.24 |
| Beds: | 2 |
| Baths: | 2 |
| Fireplace: | Y |
Locatin Map:
Payment Calculator:

