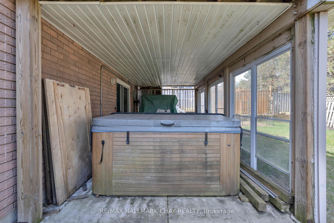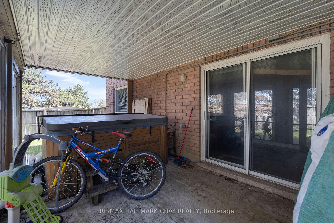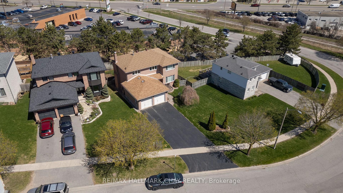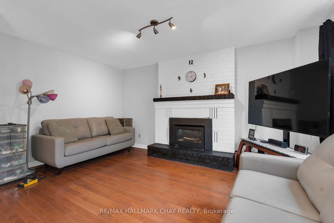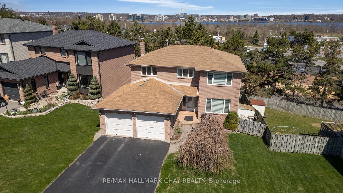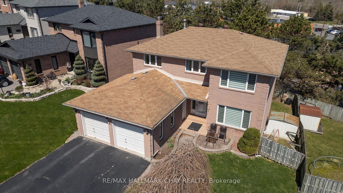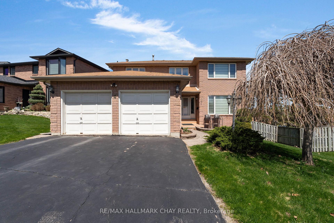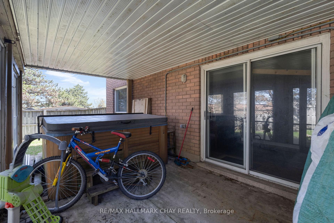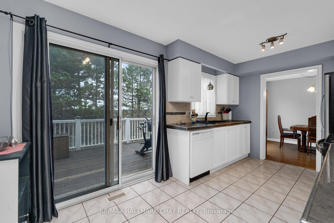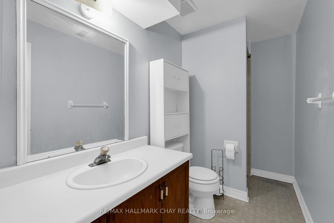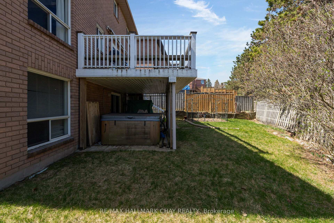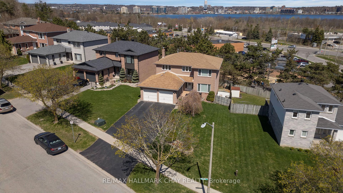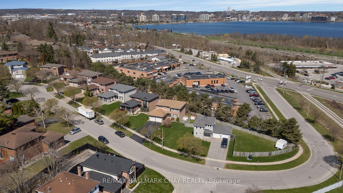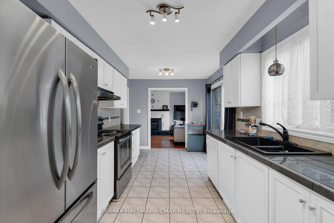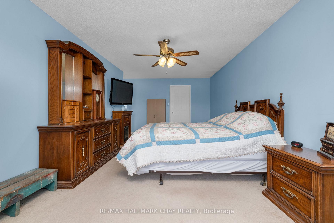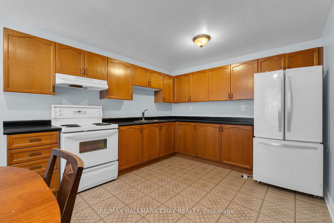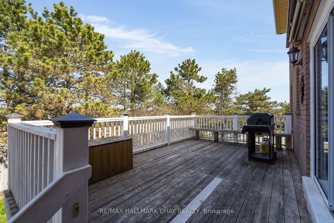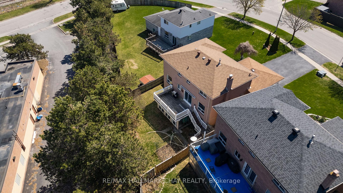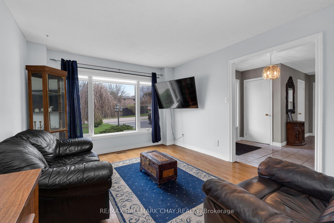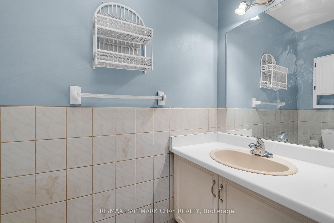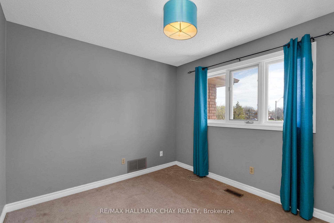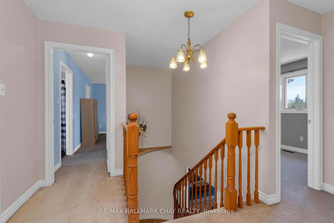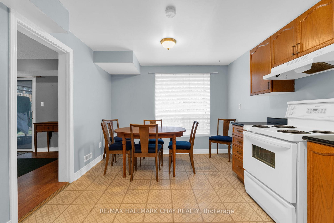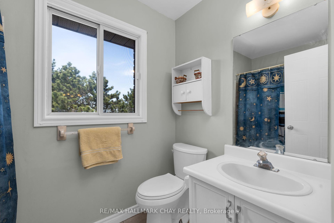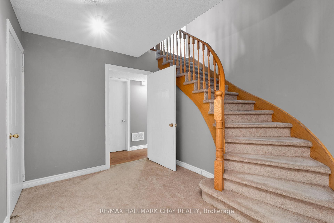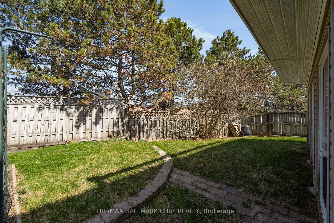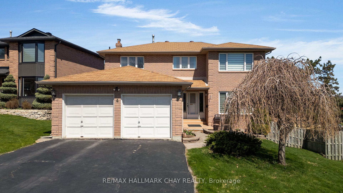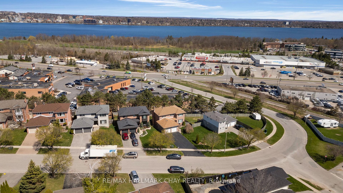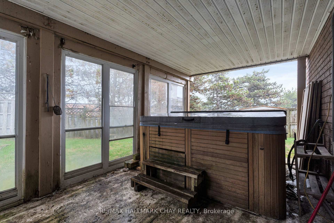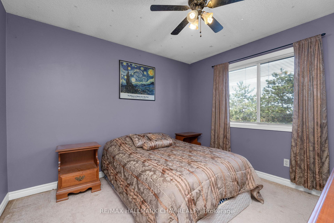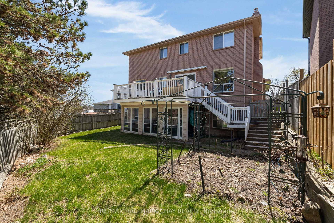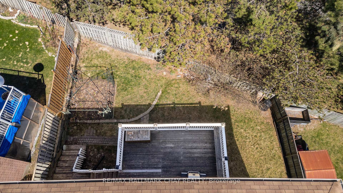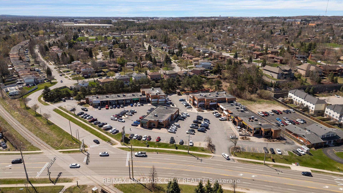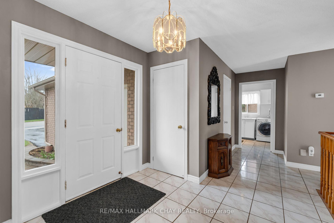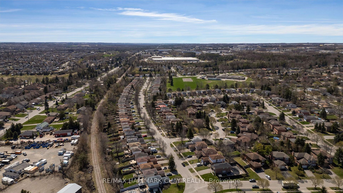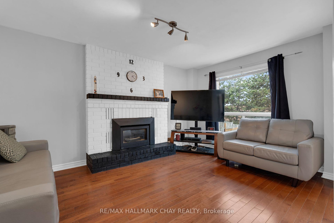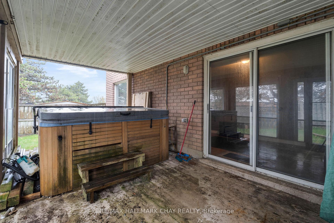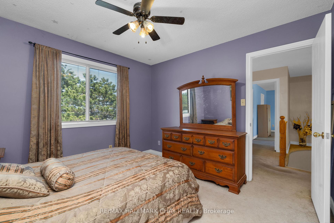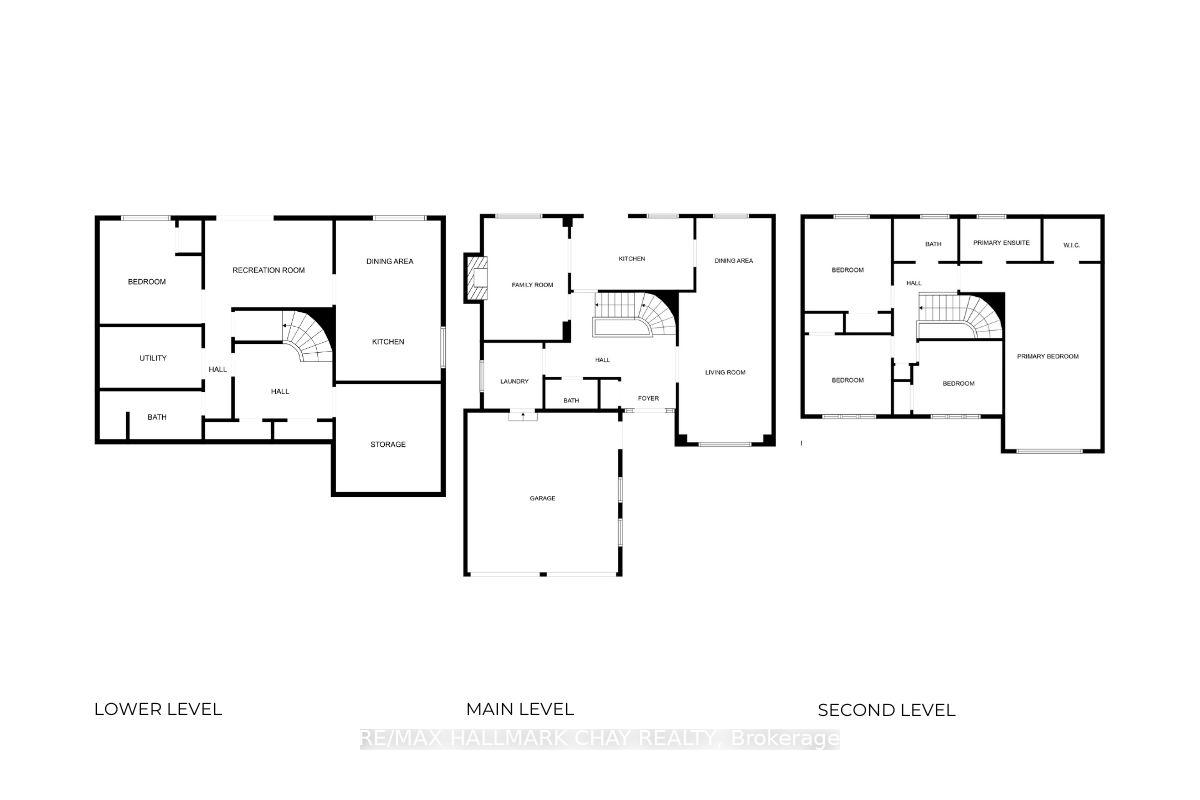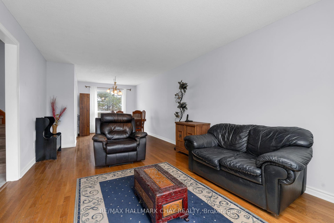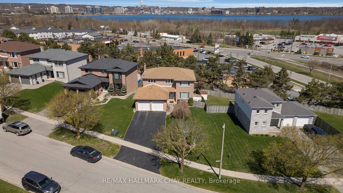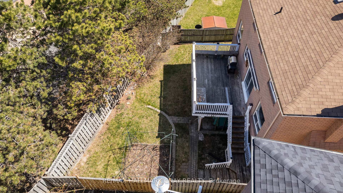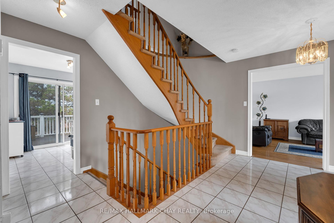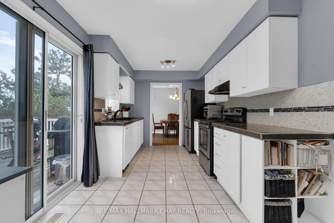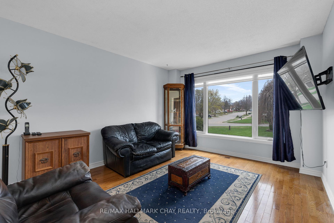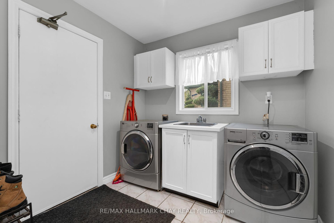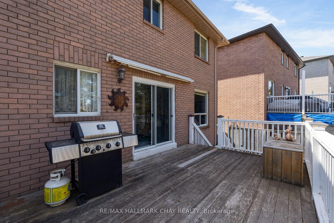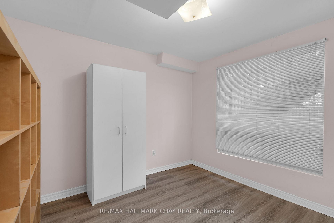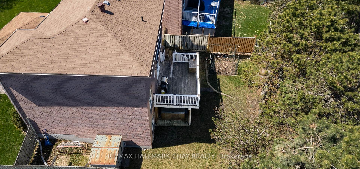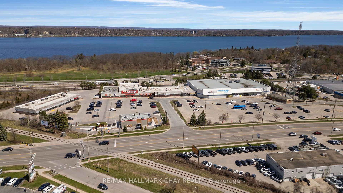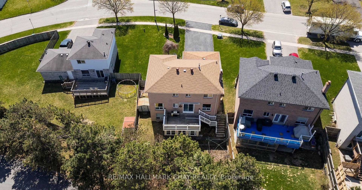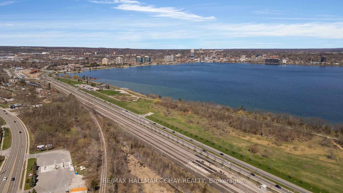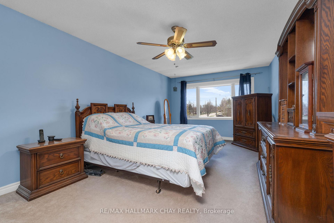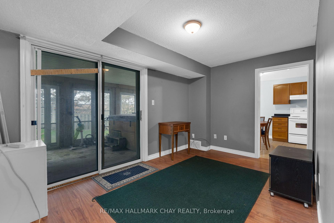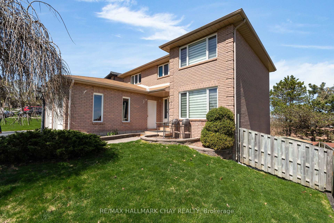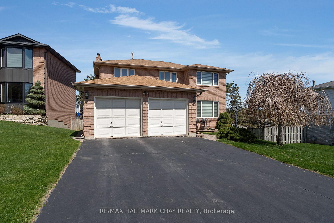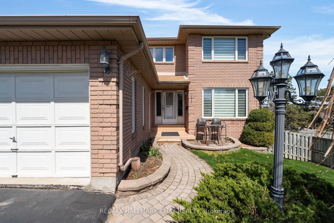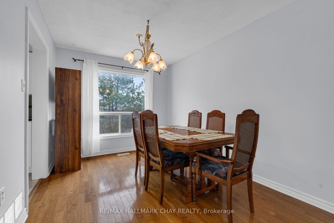$859,900
Available - For Sale
Listing ID: S12131287
4 Trillium Cres , Barrie, L4N 5P5, Simcoe
| WELCOME to 4 Trillium Crescent in Barrie's incredible Allandale community. This detached two storey family home offers 4+1 bedrooms, 3+1 baths and full finished lower level with walk out. With just over 3,000 sq.ft. of finished living space this well-maintained gem also offers a complete in-law suite with separate entrance for a growing family, extended family, guests or private access for a home-based business. This unique pocket of homes in Barrie is minutes from all the key amenities a busy household might require - schools, parks, casual and fine dining, entertainment and four season recreation and just a short drive to the waterfront of Lake Simcoe - beaches, board walk, marina, boat launch and winter ice fishing! Established and family-centric Allandale neighbourhood provides exceptional curb appeal with gorgeous mature tree canopy and stunning perennial gardens - pride of ownership abounds at every turn! Step up to the welcoming front porch and enter into the spacious foyer. The layout of the main floor is perfect for family time and entertaining with formal living and dining rooms and a cozy family room with fireplace that opens to the bright and spacious kitchen. Tasteful neutral decor flows throughout this home, with highlights like hardwood and tile flooring. Convenience of 2pc guest bath, main floor laundry and inside access to the attached double garage. Upper level boasts three generous sized bedrooms, 4pc main bath and a primary suite with walk in closet and renovated 3pc ensuite. Full finished lower level, with oversized windows and sliding door walk out to fully fenced rear yard, is bright with natural light and complete with a one bedroom suite - separate entrance, 2nd kitchen and large rec room for family time, entertaining, multi-generational living or income potential. This lower level living space offers versatility - the choice is yours! Situated on a premium +50' frontage landscaped lot, this home has a lot to offer! Take a look today! |
| Price | $859,900 |
| Taxes: | $5251.00 |
| Assessment Year: | 2024 |
| Occupancy: | Owner |
| Address: | 4 Trillium Cres , Barrie, L4N 5P5, Simcoe |
| Acreage: | < .50 |
| Directions/Cross Streets: | Burton / Yonge / Garden |
| Rooms: | 6 |
| Rooms +: | 3 |
| Bedrooms: | 4 |
| Bedrooms +: | 1 |
| Family Room: | T |
| Basement: | Finished wit |
| Level/Floor | Room | Length(ft) | Width(ft) | Descriptions | |
| Room 1 | Main | Kitchen | 15.32 | 8.82 | Walk-Out, Open Concept |
| Room 2 | Main | Living Ro | 11.15 | 14.5 | Gas Fireplace, Open Concept |
| Room 3 | Main | Family Ro | 15.32 | 10.92 | |
| Room 4 | Main | Dining Ro | 15.58 | 9.09 | |
| Room 5 | Main | Bathroom | 6.43 | 3.41 | 2 Pc Bath |
| Room 6 | Main | Laundry | 7.9 | 7.41 | Access To Garage, Laundry Sink |
| Room 7 | Second | Bedroom | 22.34 | 11.25 | 4 Pc Ensuite, Walk-In Closet(s) |
| Room 8 | Second | Bathroom | 4.92 | 9.25 | 4 Pc Ensuite |
| Room 9 | Second | Bathroom | 4.92 | 2.43 | 4 Pc Bath |
| Room 10 | Second | Bedroom 2 | 11.15 | 9.09 | |
| Room 11 | Second | Bedroom 3 | 10.59 | 9.74 | |
| Room 12 | Second | Bedroom 4 | 11.09 | 10.59 | |
| Room 13 | Lower | Recreatio | 13.32 | 8.66 | Walk-Out |
| Room 14 | Lower | Kitchen | 16.66 | 10.5 | |
| Room 15 | Lower | Bedroom 5 | 10.23 | 10.66 |
| Washroom Type | No. of Pieces | Level |
| Washroom Type 1 | 2 | Main |
| Washroom Type 2 | 4 | Second |
| Washroom Type 3 | 4 | Second |
| Washroom Type 4 | 3 | Lower |
| Washroom Type 5 | 0 |
| Total Area: | 0.00 |
| Approximatly Age: | 31-50 |
| Property Type: | Detached |
| Style: | 2-Storey |
| Exterior: | Brick |
| Garage Type: | Attached |
| (Parking/)Drive: | Private Do |
| Drive Parking Spaces: | 4 |
| Park #1 | |
| Parking Type: | Private Do |
| Park #2 | |
| Parking Type: | Private Do |
| Park #3 | |
| Parking Type: | Inside Ent |
| Pool: | None |
| Approximatly Age: | 31-50 |
| Approximatly Square Footage: | 2000-2500 |
| Property Features: | Greenbelt/Co, Fenced Yard |
| CAC Included: | N |
| Water Included: | N |
| Cabel TV Included: | N |
| Common Elements Included: | N |
| Heat Included: | N |
| Parking Included: | N |
| Condo Tax Included: | N |
| Building Insurance Included: | N |
| Fireplace/Stove: | Y |
| Heat Type: | Forced Air |
| Central Air Conditioning: | Central Air |
| Central Vac: | N |
| Laundry Level: | Syste |
| Ensuite Laundry: | F |
| Elevator Lift: | False |
| Sewers: | Sewer |
| Utilities-Cable: | A |
| Utilities-Hydro: | Y |
$
%
Years
This calculator is for demonstration purposes only. Always consult a professional
financial advisor before making personal financial decisions.
| Although the information displayed is believed to be accurate, no warranties or representations are made of any kind. |
| RE/MAX HALLMARK CHAY REALTY |
|
|

Shaukat Malik, M.Sc
Broker Of Record
Dir:
647-575-1010
Bus:
416-400-9125
Fax:
1-866-516-3444
| Virtual Tour | Book Showing | Email a Friend |
Jump To:
At a Glance:
| Type: | Freehold - Detached |
| Area: | Simcoe |
| Municipality: | Barrie |
| Neighbourhood: | Allandale Heights |
| Style: | 2-Storey |
| Approximate Age: | 31-50 |
| Tax: | $5,251 |
| Beds: | 4+1 |
| Baths: | 4 |
| Fireplace: | Y |
| Pool: | None |
Locatin Map:
Payment Calculator:

