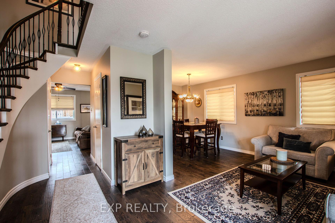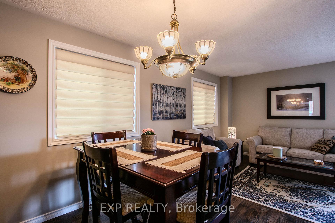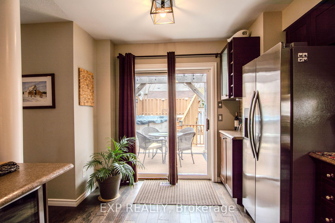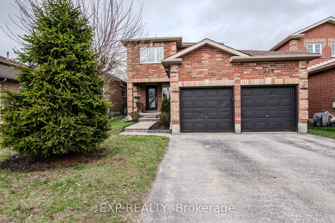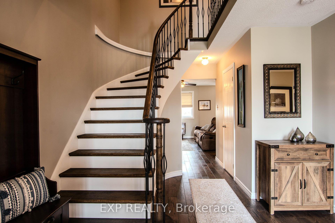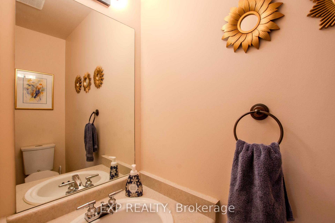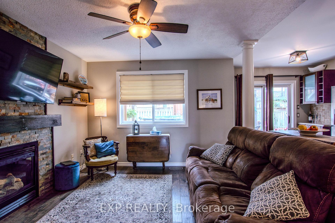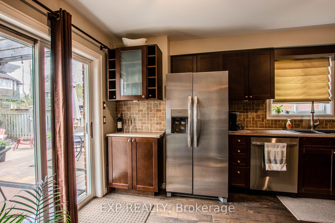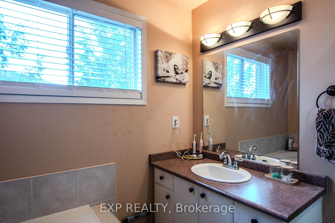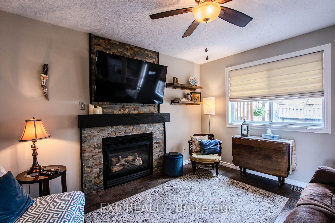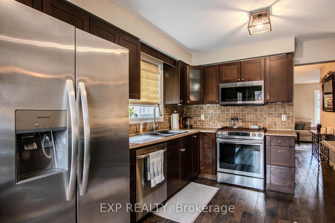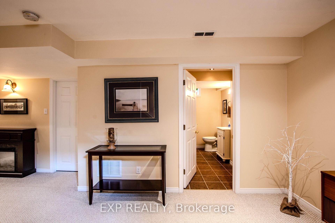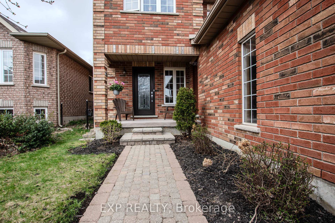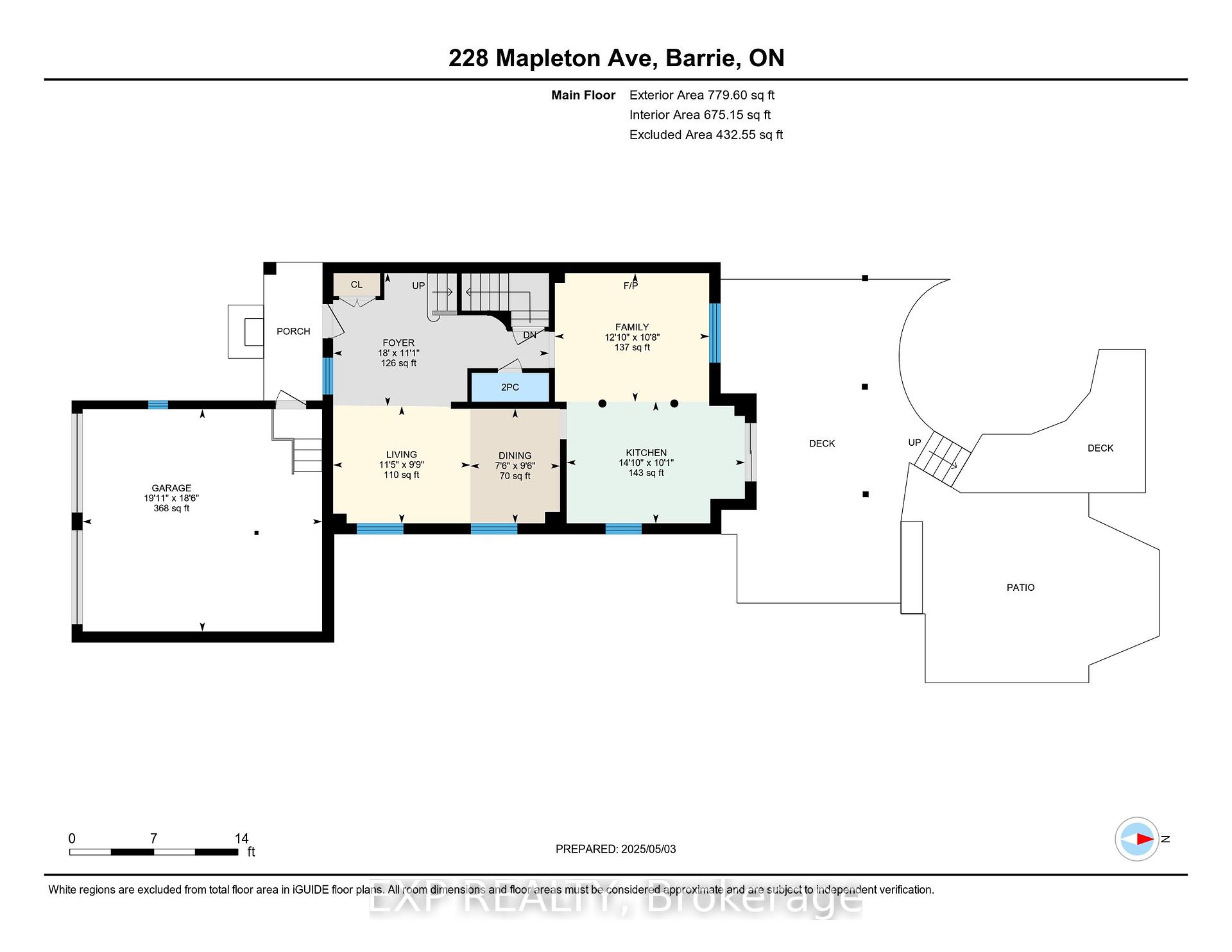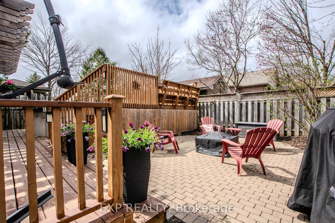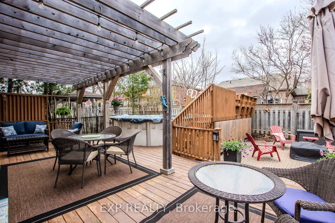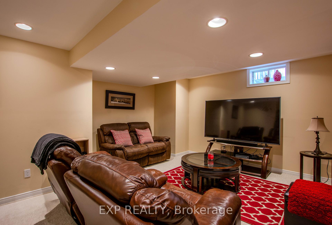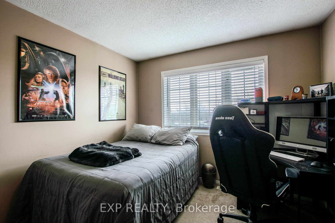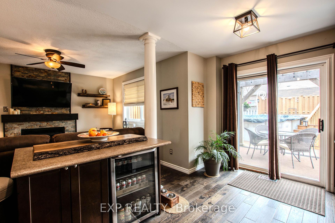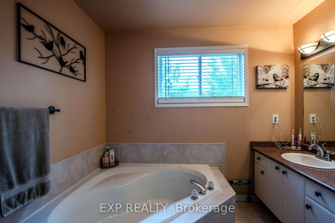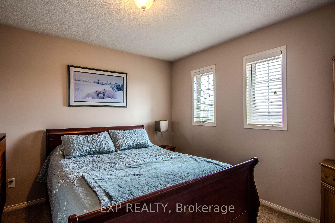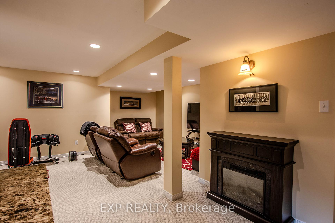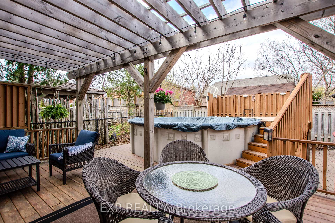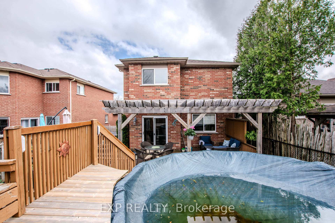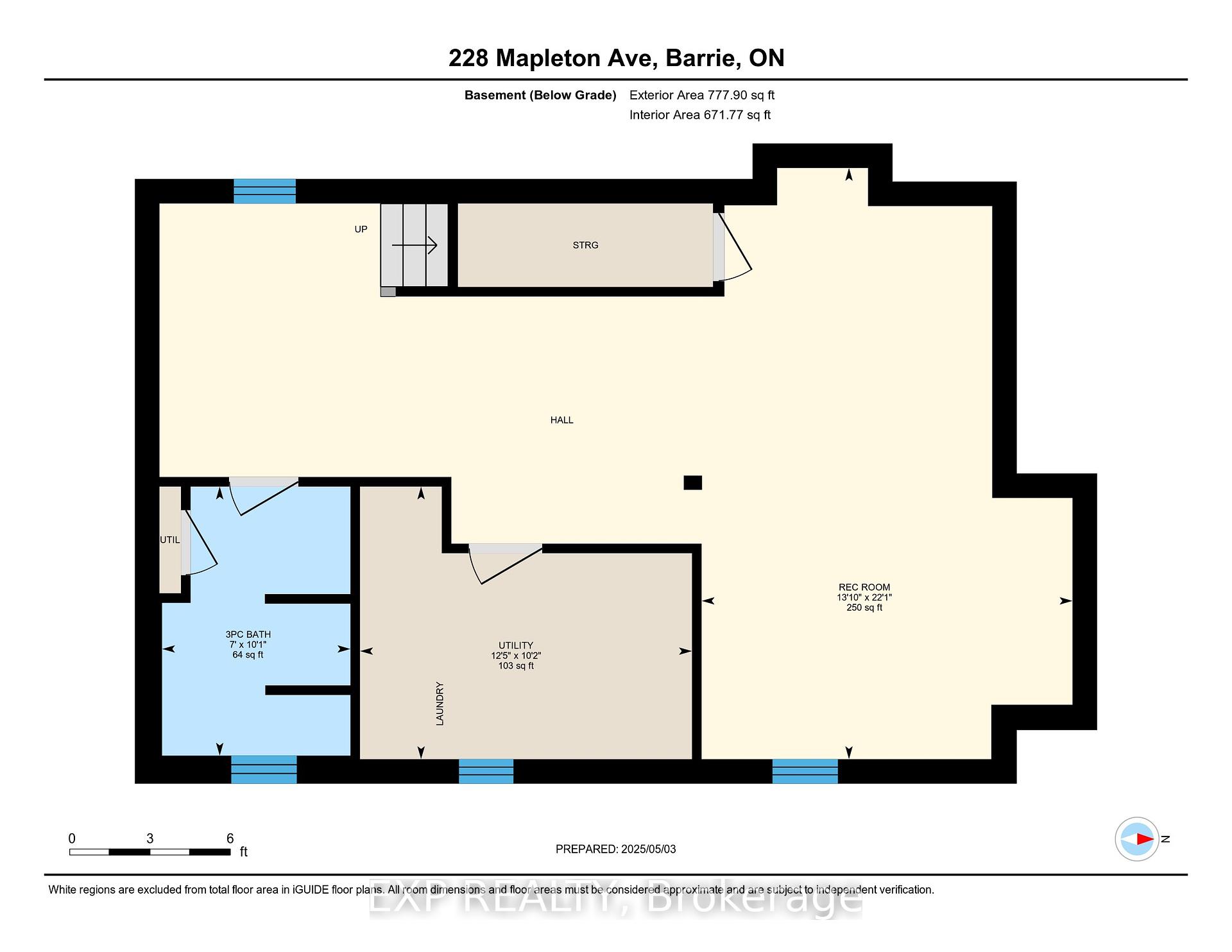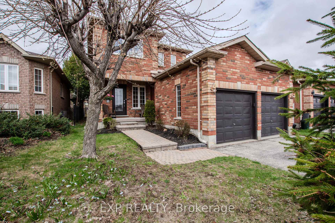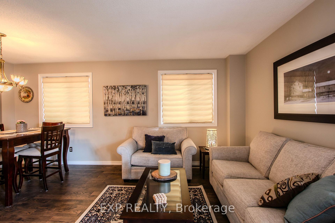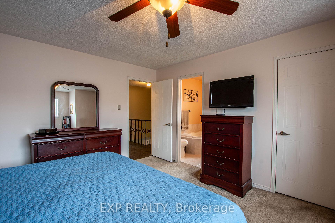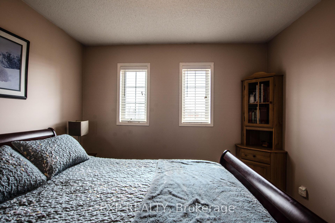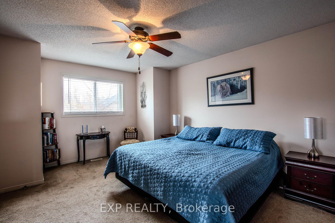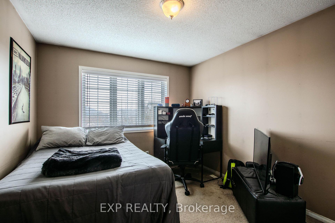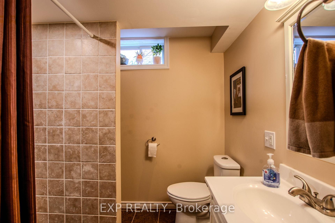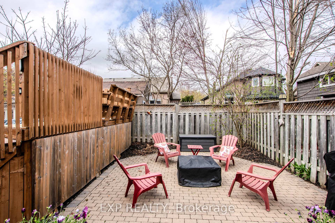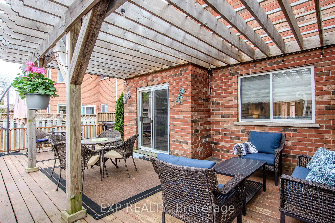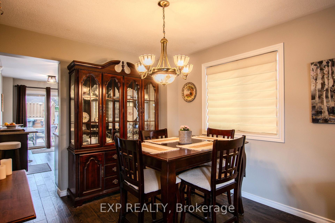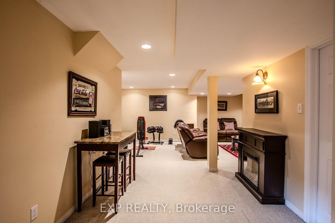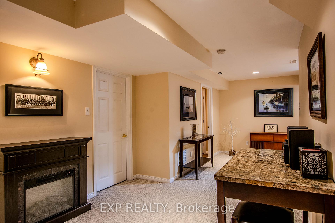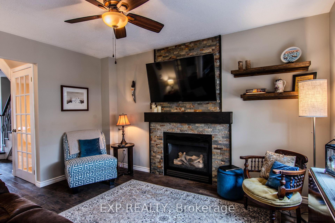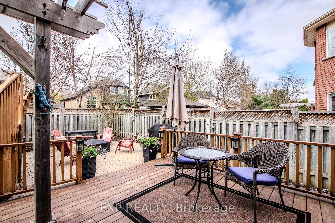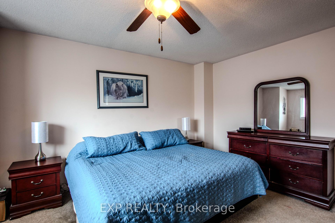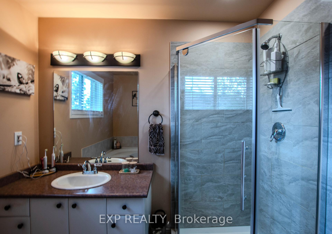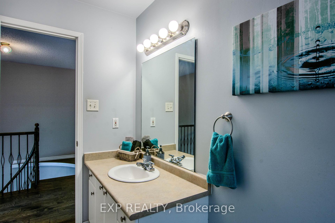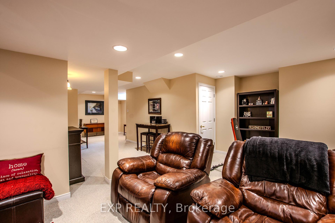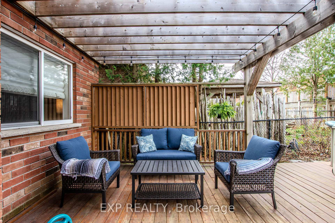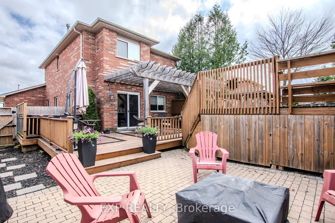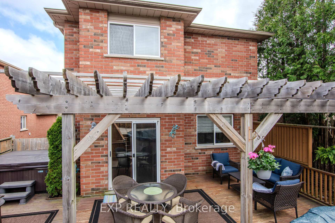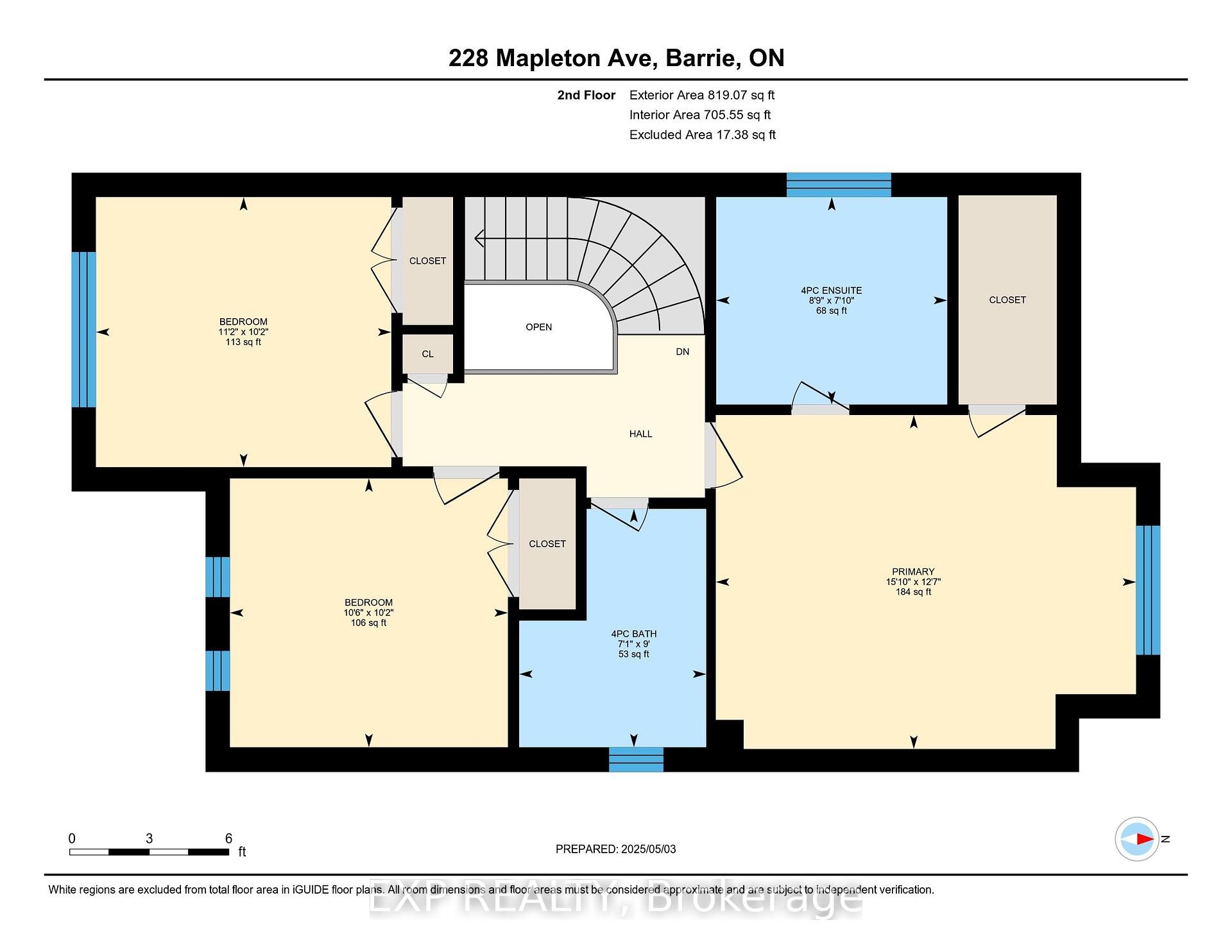$870,000
Available - For Sale
Listing ID: S12128910
228 Mapleton Aven South , Barrie, L4N 8T3, Simcoe
| Welcome to 228 Mapleton Avenue, a beautifully maintained, one-owner home that offers comfort, space, and a backyard oasis in a sought-after neighbourhood. This thoughtfully designed property features three spacious bedrooms and four bathrooms, ideal for growing families or those who love to entertain. The fully finished basement adds valuable living space, perfect for a home theatre, playroom, or guest suite. Step outside to a private retreat where summer enjoyment awaits. The above ground pool is surrounded by a custom-built deck, offering ample room to relax or host gatherings. A hot tub adds a touch of luxury, while the large patio provides the perfect setting for outdoor dining or quiet evenings at home. Located in a well-established, family-friendly area, 228 Mapleton Avenue is just minutes from top-rated schools, beautiful parks, local restaurants, and everyday essentials like grocery stores and pharmacies. Commuters will appreciate the easy access to public transit and major roadways, while those seeking recreation will enjoy the nearby walking trails, sports facilities, and community centres. Lovingly cared for by its original owner's since development, this home is move-in ready and offers a rare blend of quality, convenience, and lifestyle. Don't miss your chance to own this exceptional property in one of the area's most desirable communities. |
| Price | $870,000 |
| Taxes: | $4628.68 |
| Assessment Year: | 2024 |
| Occupancy: | Owner |
| Address: | 228 Mapleton Aven South , Barrie, L4N 8T3, Simcoe |
| Acreage: | < .50 |
| Directions/Cross Streets: | Essa |
| Rooms: | 5 |
| Bedrooms: | 3 |
| Bedrooms +: | 0 |
| Family Room: | T |
| Basement: | Finished |
| Level/Floor | Room | Length(ft) | Width(ft) | Descriptions | |
| Room 1 | Main | Foyer | 17.97 | 11.05 | |
| Room 2 | Main | Family Ro | 12.86 | 10.69 | |
| Room 3 | Main | Living Ro | 11.41 | 9.74 | |
| Room 4 | Main | Dining Ro | 7.48 | 9.54 | |
| Room 5 | Main | Kitchen | 14.83 | 10.14 | |
| Room 6 | Main | 6.33 | 2.39 | 2 Pc Bath | |
| Room 7 | Second | 7.05 | 8.99 | 4 Pc Bath | |
| Room 8 | Second | Bedroom | 10.5 | 10.14 | |
| Room 9 | Second | Bedroom 2 | 11.15 | 10.2 | |
| Room 10 | Second | Bedroom 3 | 15.84 | 12.6 | |
| Room 11 | Second | Bathroom | 8.72 | 7.84 | 4 Pc Ensuite |
| Room 12 | Basement | Recreatio | 13.87 | 22.11 | |
| Room 13 | Basement | Bathroom | 7.05 | 10.07 | 3 Pc Bath |
| Room 14 | Basement | Utility R | 12.4 | 10.2 |
| Washroom Type | No. of Pieces | Level |
| Washroom Type 1 | 3 | Basement |
| Washroom Type 2 | 2 | Main |
| Washroom Type 3 | 4 | Upper |
| Washroom Type 4 | 4 | Upper |
| Washroom Type 5 | 0 | |
| Washroom Type 6 | 3 | Basement |
| Washroom Type 7 | 2 | Main |
| Washroom Type 8 | 4 | Upper |
| Washroom Type 9 | 4 | Upper |
| Washroom Type 10 | 0 |
| Total Area: | 0.00 |
| Approximatly Age: | 16-30 |
| Property Type: | Detached |
| Style: | 2-Storey |
| Exterior: | Brick |
| Garage Type: | Attached |
| (Parking/)Drive: | Private Do |
| Drive Parking Spaces: | 2 |
| Park #1 | |
| Parking Type: | Private Do |
| Park #2 | |
| Parking Type: | Private Do |
| Pool: | Above Gr |
| Approximatly Age: | 16-30 |
| Approximatly Square Footage: | 1100-1500 |
| CAC Included: | N |
| Water Included: | N |
| Cabel TV Included: | N |
| Common Elements Included: | N |
| Heat Included: | N |
| Parking Included: | N |
| Condo Tax Included: | N |
| Building Insurance Included: | N |
| Fireplace/Stove: | Y |
| Heat Type: | Forced Air |
| Central Air Conditioning: | Central Air |
| Central Vac: | N |
| Laundry Level: | Syste |
| Ensuite Laundry: | F |
| Elevator Lift: | False |
| Sewers: | Sewer |
$
%
Years
This calculator is for demonstration purposes only. Always consult a professional
financial advisor before making personal financial decisions.
| Although the information displayed is believed to be accurate, no warranties or representations are made of any kind. |
| EXP REALTY |
|
|

Shaukat Malik, M.Sc
Broker Of Record
Dir:
647-575-1010
Bus:
416-400-9125
Fax:
1-866-516-3444
| Virtual Tour | Book Showing | Email a Friend |
Jump To:
At a Glance:
| Type: | Freehold - Detached |
| Area: | Simcoe |
| Municipality: | Barrie |
| Neighbourhood: | Holly |
| Style: | 2-Storey |
| Approximate Age: | 16-30 |
| Tax: | $4,628.68 |
| Beds: | 3 |
| Baths: | 4 |
| Fireplace: | Y |
| Pool: | Above Gr |
Locatin Map:
Payment Calculator:

