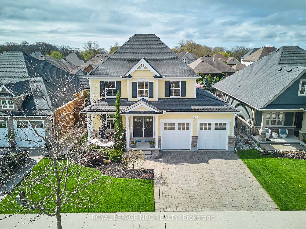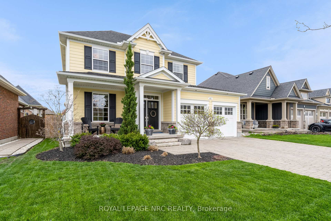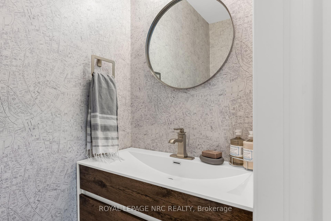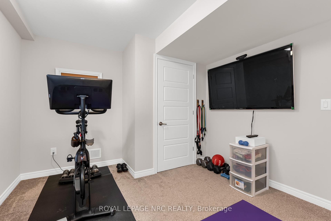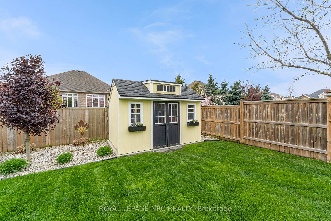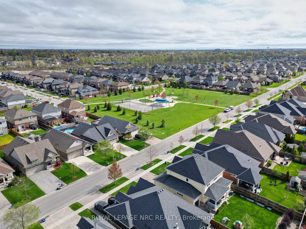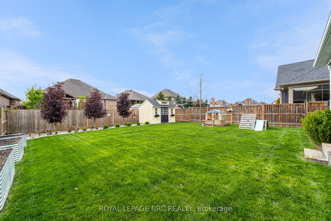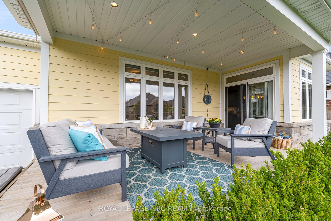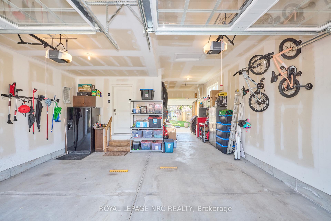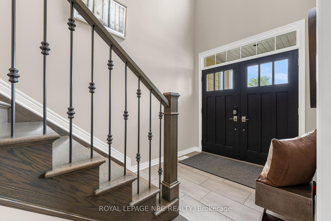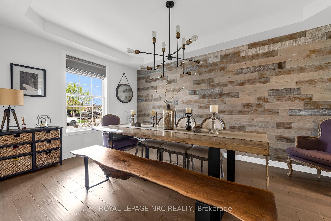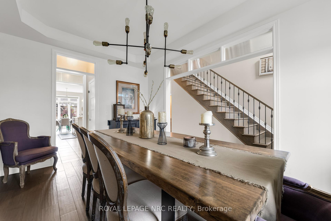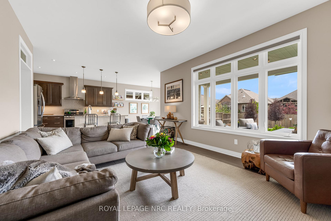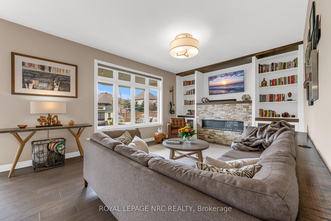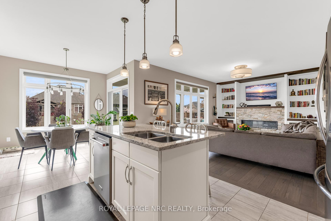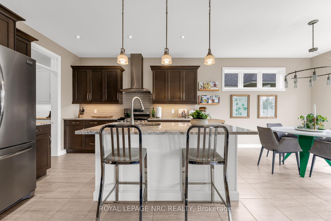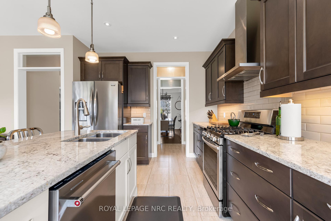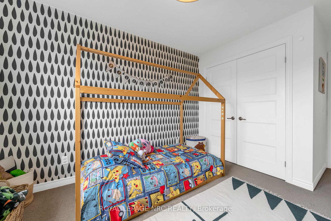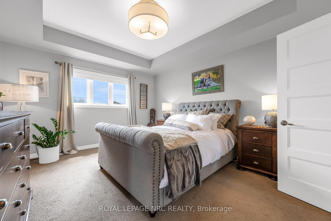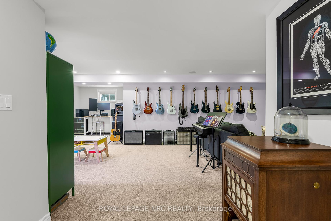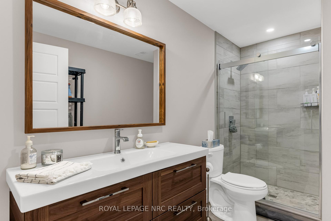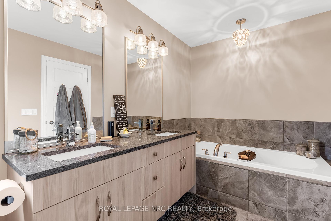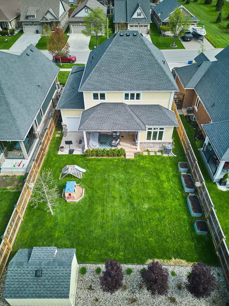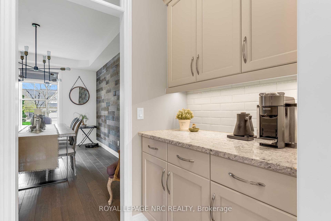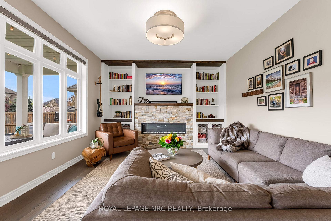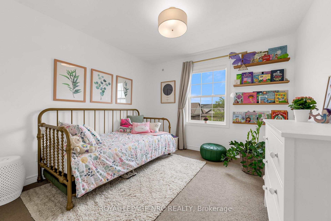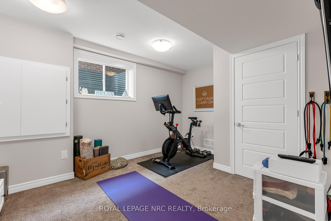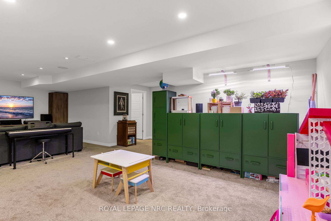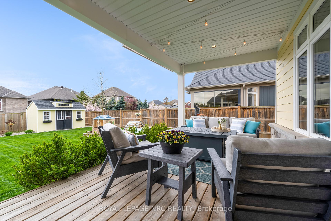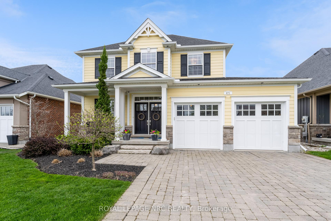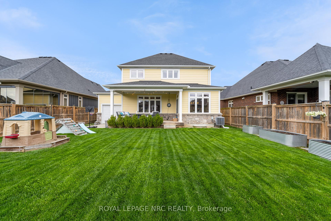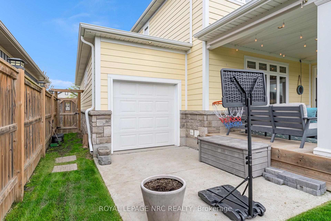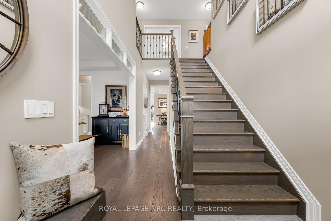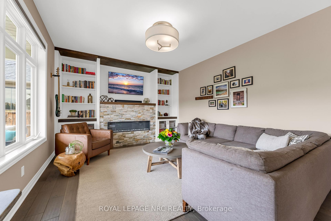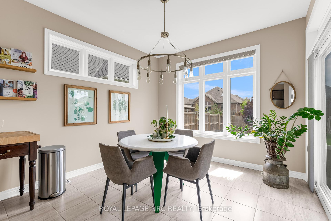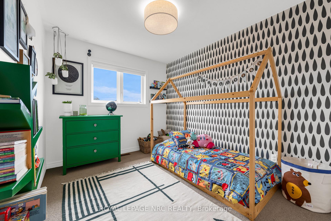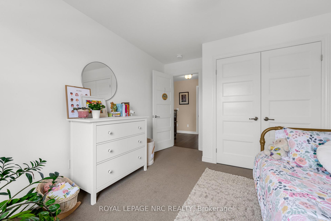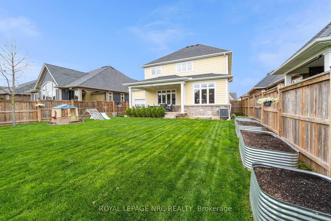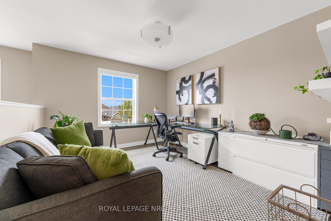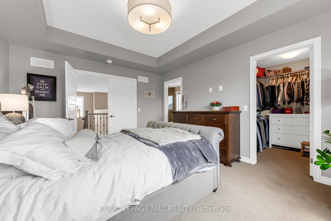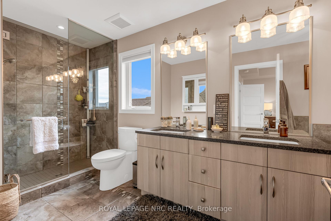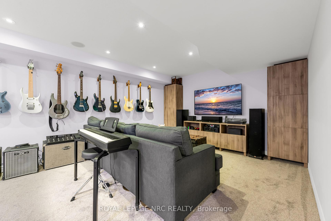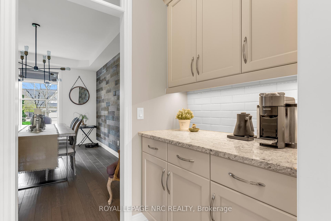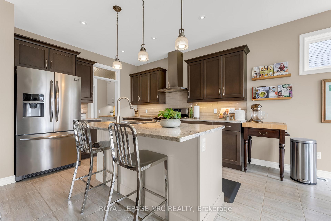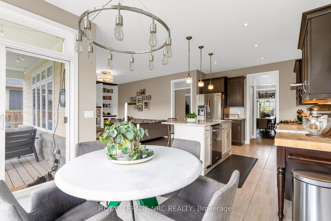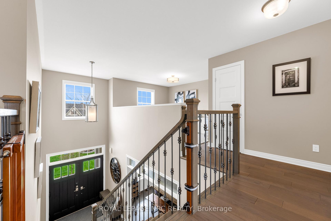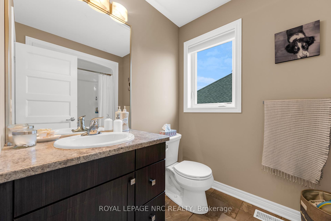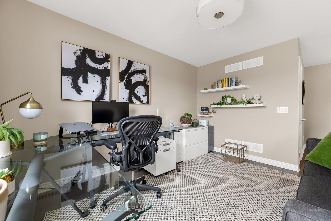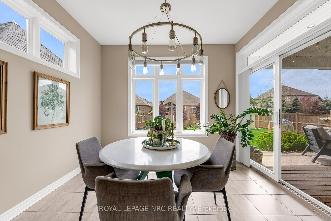$999,900
Available - For Sale
Listing ID: X12129859
471 Gaiser Road , Welland, L3C 0B9, Niagara
| Welcome to this cheerful and spacious former Rinaldi Homes model, ideally situated across from Gaiser Park and just down the road from peaceful Coyle Creek. Nestled in one of Welland's most welcoming neighbourhoods, this sunny yellow home is full of charm, flexibility, and thoughtful upgrades at every turn.The open-concept main floor features a chefs kitchen with granite countertops, a butlers pantry, and seamless flow into the living and dining areas perfect for family life and entertaining alike. Upstairs, the primary suite includes a coffered ceiling, walk-in closet, and a spa-inspired 5-piece ensuite bath. A loft office offers the ideal work-from-home setup and can easily be converted into a fourth bedroom or playroom. Two additional bedrooms and a full 4-piece bath complete the upper level. Downstairs, the finished basement adds even more living space with a fourth bedroom (or gym), a spacious rec room, and another full bath. Out back, the fully fenced yard features a large covered deck with roll-down privacy shades, professional landscaping, a matching yellow shed, raised garden beds, a concrete patio with natural gas BBQ hookup, and plenty of room to relax or play. The 3-car tandem garage with direct backyard access offers incredible flexibility - store vehicles, bikes, and tools, or convert the tandem section into a workshop, golf simulator, entertainment zone, or hobby space. Golfers take note: Cardinal Lakes 36-hole course is just 1 km away and walkable for a quick round or weekend tee time. Right out front, Gaiser Park awaits with a playground, tennis/basketball courts, pavilion, and plenty of open green space. Close to schools, trails, the Welland River, and everyday amenities, this home is the perfect blend of comfort, community, and room to grow. 471 Gaiser Road is ready to welcome you home - don't wait! |
| Price | $999,900 |
| Taxes: | $7685.06 |
| Occupancy: | Owner |
| Address: | 471 Gaiser Road , Welland, L3C 0B9, Niagara |
| Acreage: | < .50 |
| Directions/Cross Streets: | Gaiser Road & South Pelham Rd |
| Rooms: | 13 |
| Rooms +: | 5 |
| Bedrooms: | 3 |
| Bedrooms +: | 1 |
| Family Room: | T |
| Basement: | Finished, Full |
| Level/Floor | Room | Length(ft) | Width(ft) | Descriptions | |
| Room 1 | Main | Dining Ro | 10.46 | 15.38 | Hardwood Floor, Coffered Ceiling(s) |
| Room 2 | Main | Kitchen | 11.55 | 21.68 | Eat-in Kitchen, Pantry, Granite Counters |
| Room 3 | Main | Great Roo | 18.24 | 12.76 | Hardwood Floor, Electric Fireplace, B/I Bookcase |
| Room 4 | Main | Laundry | 7.38 | 11.02 | Tile Floor, Closet, Laundry Sink |
| Room 5 | Second | Loft | 10.46 | 12.6 | Hardwood Floor |
| Room 6 | Second | Primary B | 15.32 | 12.63 | Walk-In Closet(s), 5 Pc Ensuite, Coffered Ceiling(s) |
| Room 7 | Second | Bedroom 2 | 10.92 | 10.63 | |
| Room 8 | Second | Bedroom 3 | 9.48 | 11.25 | |
| Room 9 | Basement | Bedroom 4 | 10.33 | 13.71 | |
| Room 10 | Basement | Recreatio | 28.08 | 12.6 | |
| Room 11 | Basement | Office | 7.31 | 9.22 | |
| Room 12 | Basement | Furnace R | 8.59 | 10 |
| Washroom Type | No. of Pieces | Level |
| Washroom Type 1 | 2 | Main |
| Washroom Type 2 | 5 | Second |
| Washroom Type 3 | 4 | Second |
| Washroom Type 4 | 3 | Basement |
| Washroom Type 5 | 0 | |
| Washroom Type 6 | 2 | Main |
| Washroom Type 7 | 5 | Second |
| Washroom Type 8 | 4 | Second |
| Washroom Type 9 | 3 | Basement |
| Washroom Type 10 | 0 |
| Total Area: | 0.00 |
| Approximatly Age: | 6-15 |
| Property Type: | Detached |
| Style: | 2-Storey |
| Exterior: | Hardboard, Stone |
| Garage Type: | Attached |
| (Parking/)Drive: | Inside Ent |
| Drive Parking Spaces: | 2 |
| Park #1 | |
| Parking Type: | Inside Ent |
| Park #2 | |
| Parking Type: | Inside Ent |
| Park #3 | |
| Parking Type: | Private Do |
| Pool: | None |
| Other Structures: | Shed, Fence - |
| Approximatly Age: | 6-15 |
| Approximatly Square Footage: | 2000-2500 |
| Property Features: | Fenced Yard, Golf |
| CAC Included: | N |
| Water Included: | N |
| Cabel TV Included: | N |
| Common Elements Included: | N |
| Heat Included: | N |
| Parking Included: | N |
| Condo Tax Included: | N |
| Building Insurance Included: | N |
| Fireplace/Stove: | Y |
| Heat Type: | Forced Air |
| Central Air Conditioning: | Central Air |
| Central Vac: | N |
| Laundry Level: | Syste |
| Ensuite Laundry: | F |
| Elevator Lift: | False |
| Sewers: | Sewer |
| Utilities-Cable: | Y |
| Utilities-Hydro: | Y |
$
%
Years
This calculator is for demonstration purposes only. Always consult a professional
financial advisor before making personal financial decisions.
| Although the information displayed is believed to be accurate, no warranties or representations are made of any kind. |
| ROYAL LEPAGE NRC REALTY |
|
|

Shaukat Malik, M.Sc
Broker Of Record
Dir:
647-575-1010
Bus:
416-400-9125
Fax:
1-866-516-3444
| Virtual Tour | Book Showing | Email a Friend |
Jump To:
At a Glance:
| Type: | Freehold - Detached |
| Area: | Niagara |
| Municipality: | Welland |
| Neighbourhood: | 771 - Coyle Creek |
| Style: | 2-Storey |
| Approximate Age: | 6-15 |
| Tax: | $7,685.06 |
| Beds: | 3+1 |
| Baths: | 4 |
| Fireplace: | Y |
| Pool: | None |
Locatin Map:
Payment Calculator:

