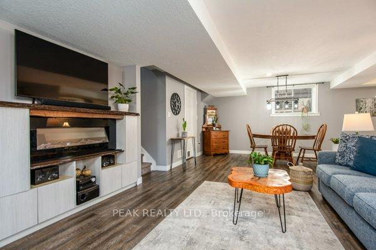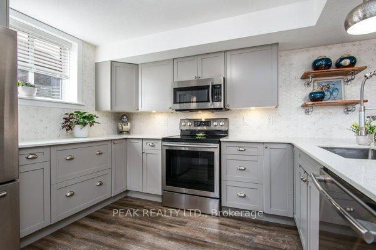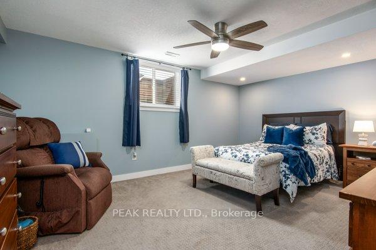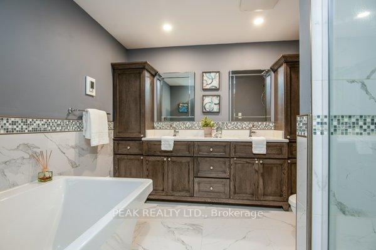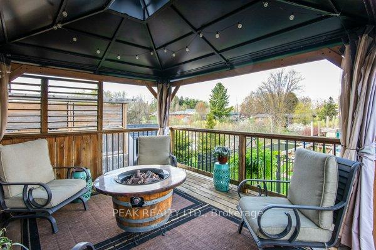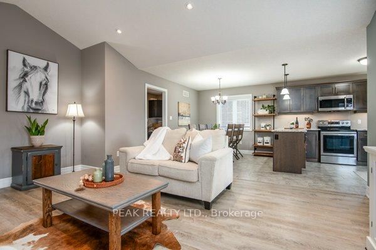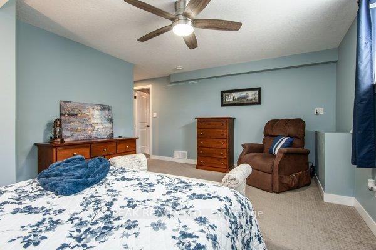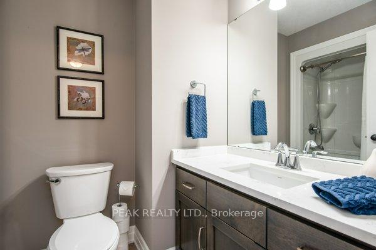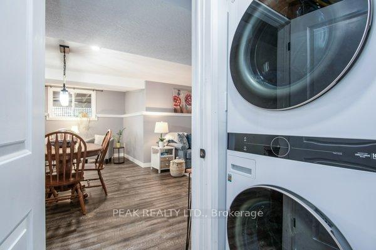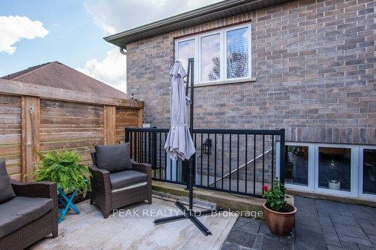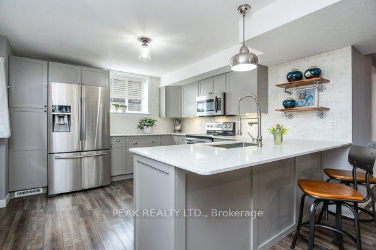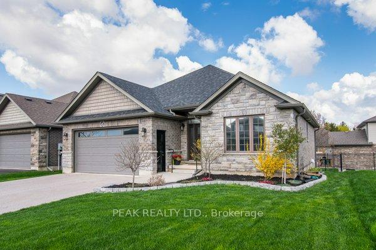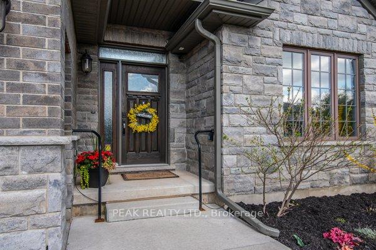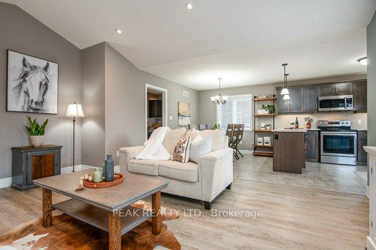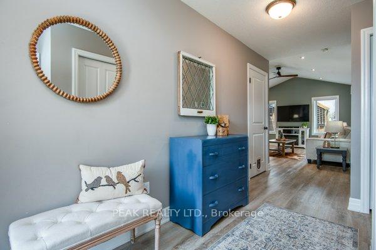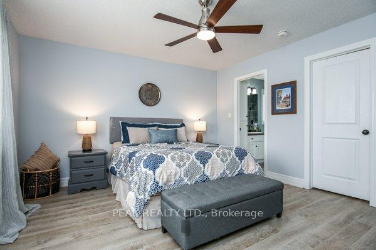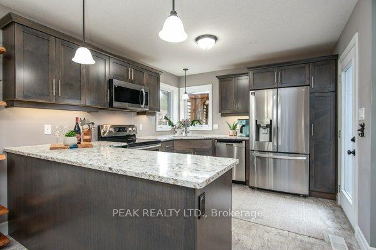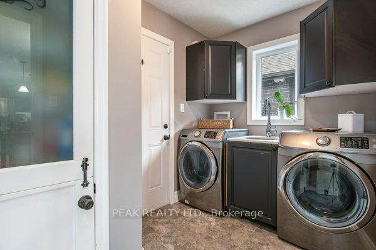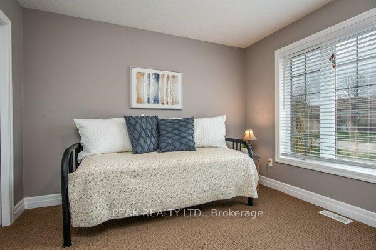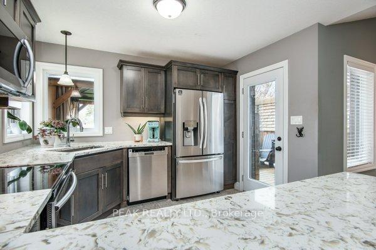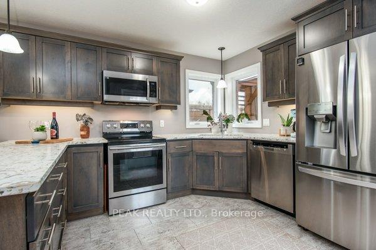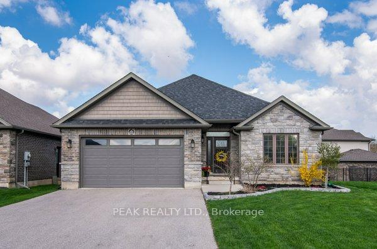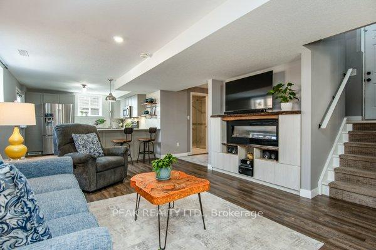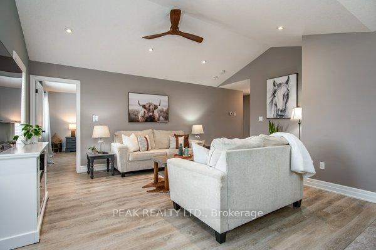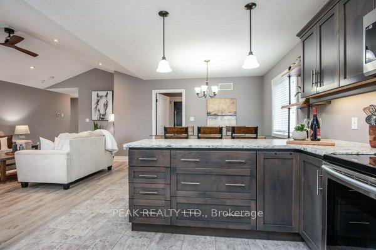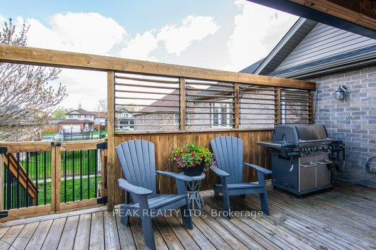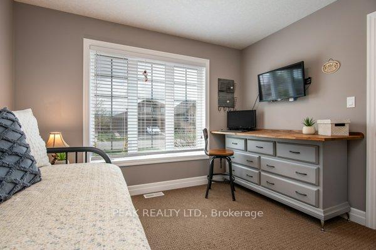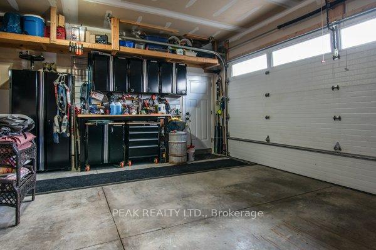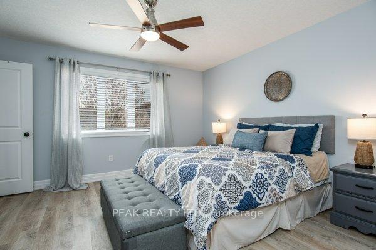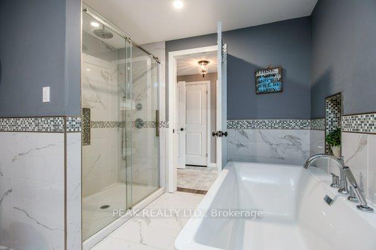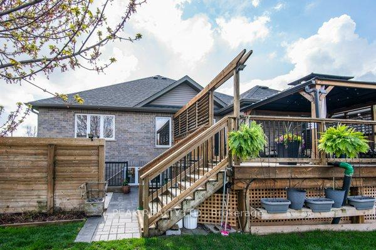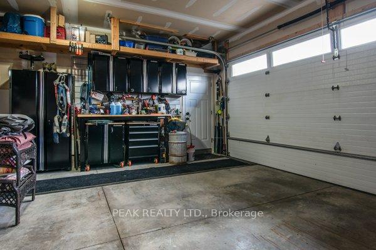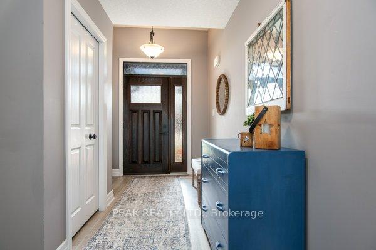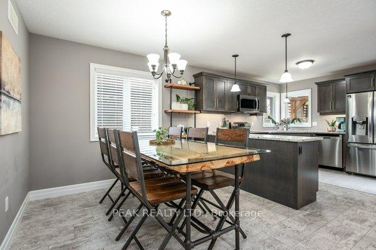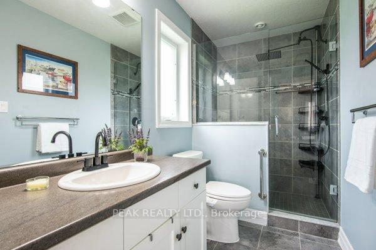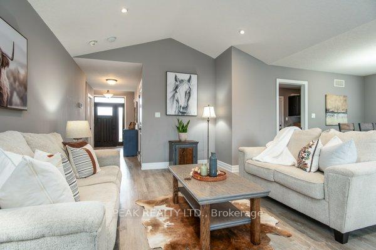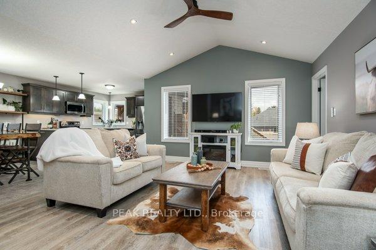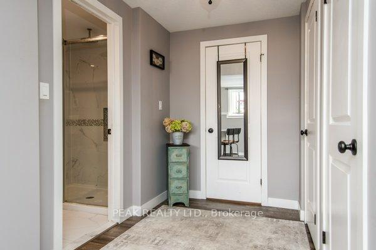$924,900
Available - For Sale
Listing ID: X12130004
49 Halliday Driv , East Zorra-Tavistock, N0B 2R0, Oxford
| Welcome to this 3 bedroom, 3 full bath, bungalow with a full in-law suite located in the peaceful town of Tavistock. This bright and open concept main floor features an eat-in kitchen with quartz counter-tops, a spacious family room with soaring cathedral ceilings, large windows, and convenient main floor laundry with pantry; great for storage. The main floor primary bedroom offers lots of space with a walk-in closet and it's own ensuite bathroom, 2nd bedroom or office also located on the main floor. One of the highlights of this home is the stunning in-law suite in the fully finished basement, with extra large bright windows complete with a custom designed kitchen featuring quartz counter-tops, full stove, dishwasher and an extra large fridge, and it's own private laundry. The in-law suite bedroom features a large walk-in closet. The bathroom features a soaker tub and separate walk in glass shower and heated floors. Enter into the 1.5-car garage with it's own man door from the outside, featuring a separate entrance to the basement in-law suite. This double-wide extra-deep driveway offers parking for four vehicles. There is also a separate walk-up entrance from in-law suite to a private backyard patio and upper deck area with gazebo where you can enjoy the peaceful view of the green space and pond, allows for relaxation with friends and family on those beautiful summer nights. This is a must-see home offering comfort, space, and versatility! |
| Price | $924,900 |
| Taxes: | $4371.84 |
| Assessment Year: | 2025 |
| Occupancy: | Owner |
| Address: | 49 Halliday Driv , East Zorra-Tavistock, N0B 2R0, Oxford |
| Acreage: | < .50 |
| Directions/Cross Streets: | Centennial Dr./Jacob St. W. |
| Rooms: | 10 |
| Rooms +: | 8 |
| Bedrooms: | 2 |
| Bedrooms +: | 1 |
| Family Room: | T |
| Basement: | Finished, Separate Ent |
| Level/Floor | Room | Length(ft) | Width(ft) | Descriptions | |
| Room 1 | Main | Kitchen | 10.76 | 11.51 | |
| Room 2 | Main | Breakfast | 10.69 | 9.45 | |
| Room 3 | Main | Living Ro | 14.33 | 16.92 | |
| Room 4 | Main | Primary B | 13.84 | 12.86 | |
| Room 5 | Main | Bathroom | 4.99 | 11.32 | 3 Pc Ensuite |
| Room 6 | Main | Other | 8.53 | 5.38 | |
| Room 7 | Main | Laundry | 10.27 | 6.4 | |
| Room 8 | Main | Bedroom | 10.99 | 10.82 | |
| Room 9 | Main | Bathroom | 5.58 | 7.81 | 2 Pc Bath |
| Room 10 | Main | Foyer | 7.45 | 3.28 | |
| Room 11 | Basement | Kitchen | 12.23 | 11.38 | |
| Room 12 | Basement | Breakfast | 9.97 | 3.28 | |
| Room 13 | Basement | Family Ro | 26.27 | 13.28 | |
| Room 14 | Basement | Bedroom | 17.71 | 16.14 | |
| Room 15 | Basement | Bathroom | 11.18 | 9.12 | 4 Pc Bath |
| Washroom Type | No. of Pieces | Level |
| Washroom Type 1 | 3 | Main |
| Washroom Type 2 | 2 | Main |
| Washroom Type 3 | 4 | Basement |
| Washroom Type 4 | 0 | |
| Washroom Type 5 | 0 |
| Total Area: | 0.00 |
| Approximatly Age: | 6-15 |
| Property Type: | Detached |
| Style: | Bungalow |
| Exterior: | Brick, Stone |
| Garage Type: | Attached |
| Drive Parking Spaces: | 4 |
| Pool: | None |
| Other Structures: | Gazebo, Fence |
| Approximatly Age: | 6-15 |
| Approximatly Square Footage: | 1100-1500 |
| Property Features: | Fenced Yard, Rec./Commun.Centre |
| CAC Included: | N |
| Water Included: | N |
| Cabel TV Included: | N |
| Common Elements Included: | N |
| Heat Included: | N |
| Parking Included: | N |
| Condo Tax Included: | N |
| Building Insurance Included: | N |
| Fireplace/Stove: | Y |
| Heat Type: | Forced Air |
| Central Air Conditioning: | Central Air |
| Central Vac: | N |
| Laundry Level: | Syste |
| Ensuite Laundry: | F |
| Sewers: | Sewer |
| Utilities-Cable: | Y |
| Utilities-Hydro: | Y |
$
%
Years
This calculator is for demonstration purposes only. Always consult a professional
financial advisor before making personal financial decisions.
| Although the information displayed is believed to be accurate, no warranties or representations are made of any kind. |
| PEAK REALTY LTD. |
|
|

Shaukat Malik, M.Sc
Broker Of Record
Dir:
647-575-1010
Bus:
416-400-9125
Fax:
1-866-516-3444
| Virtual Tour | Book Showing | Email a Friend |
Jump To:
At a Glance:
| Type: | Freehold - Detached |
| Area: | Oxford |
| Municipality: | East Zorra-Tavistock |
| Neighbourhood: | Tavistock |
| Style: | Bungalow |
| Approximate Age: | 6-15 |
| Tax: | $4,371.84 |
| Beds: | 2+1 |
| Baths: | 3 |
| Fireplace: | Y |
| Pool: | None |
Locatin Map:
Payment Calculator:

