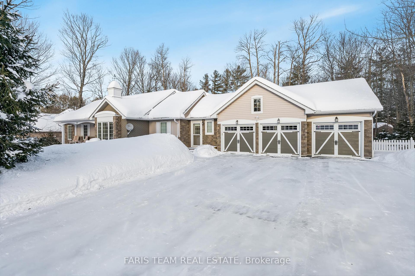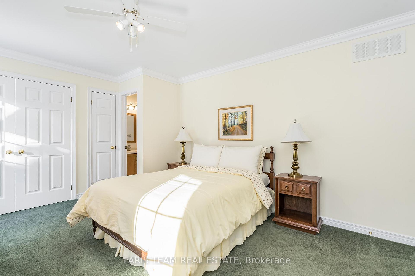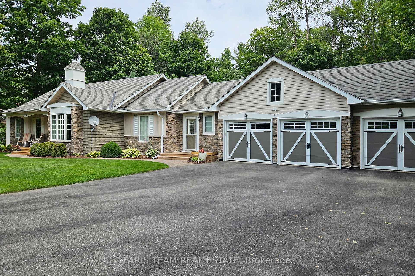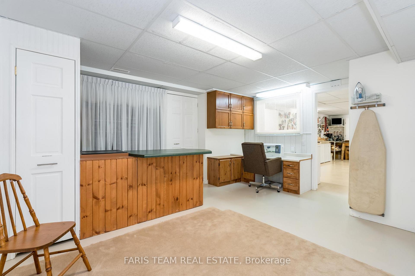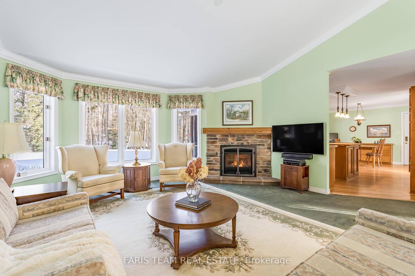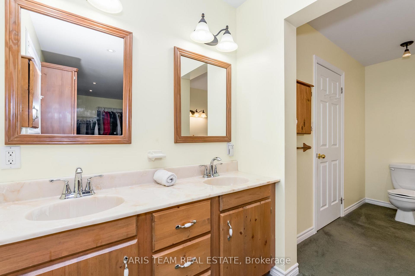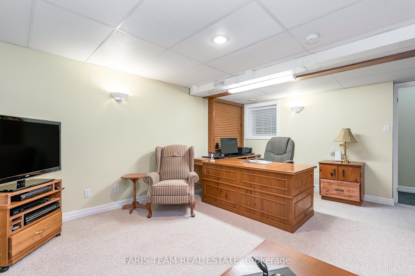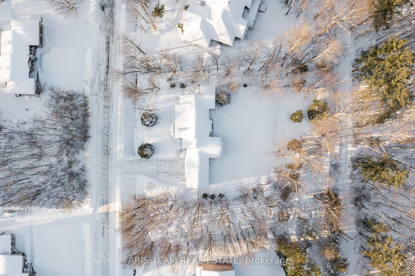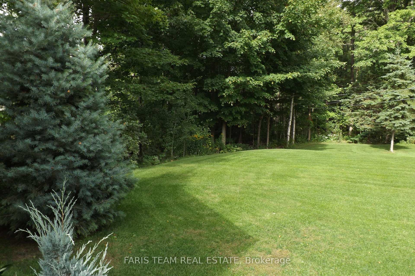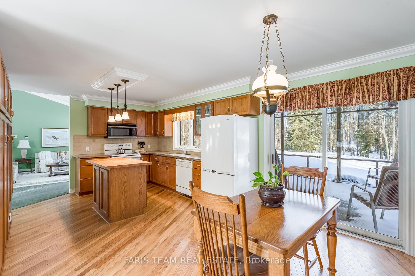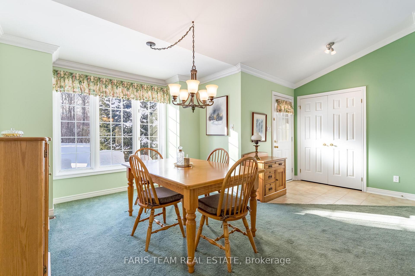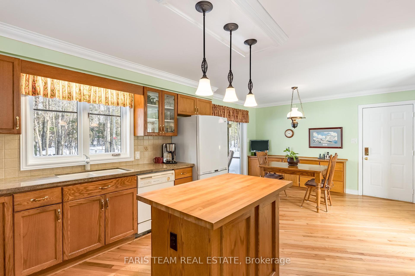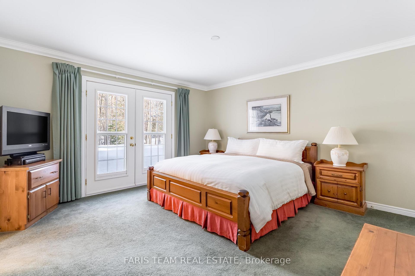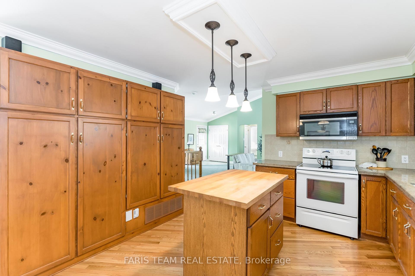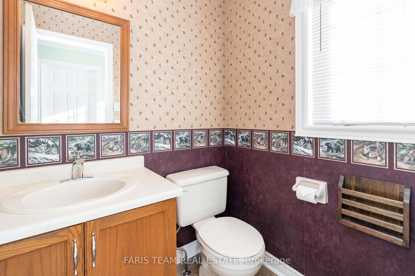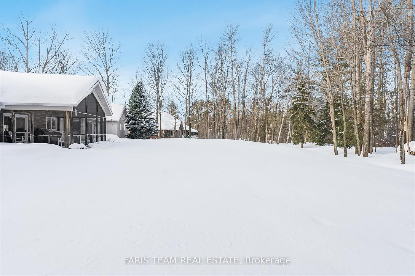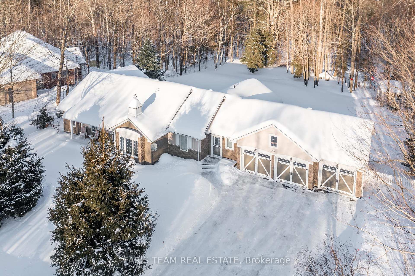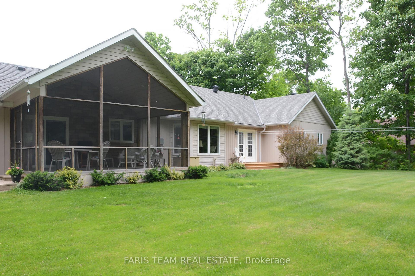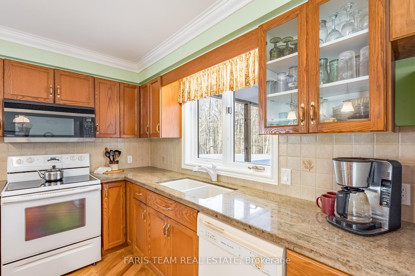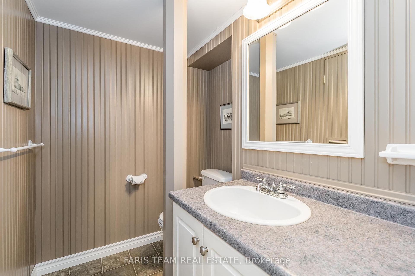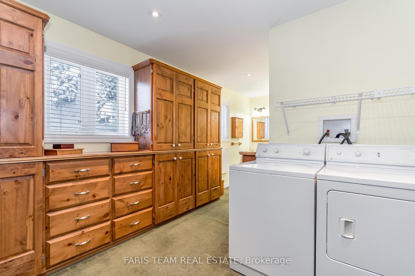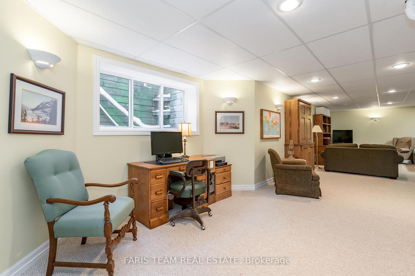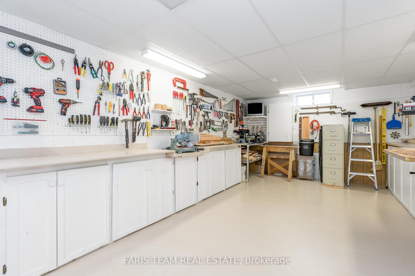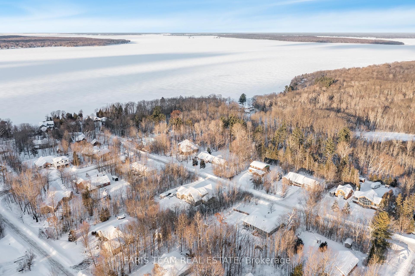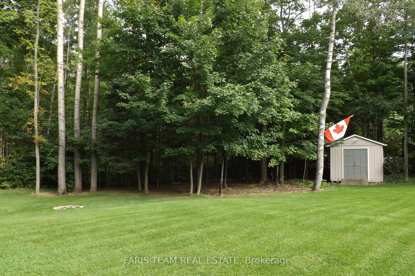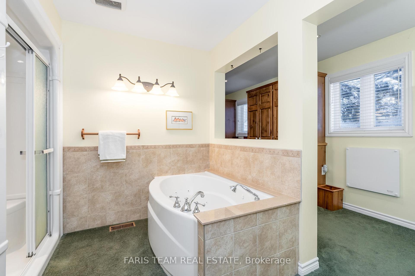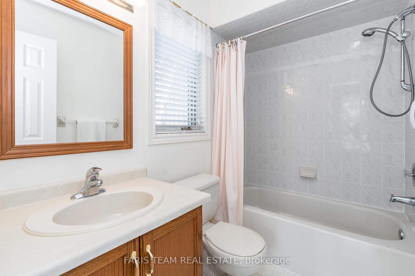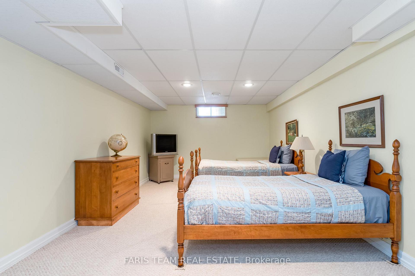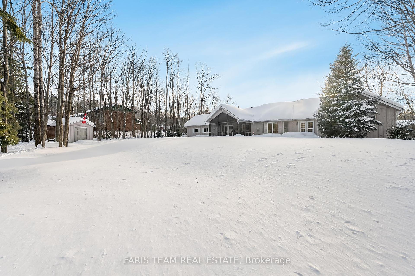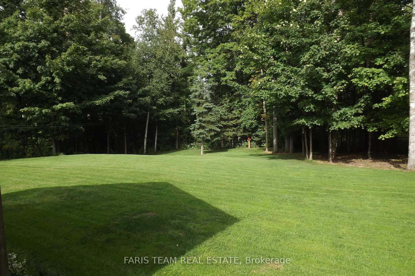$1,190,000
Available - For Sale
Listing ID: S12131922
220 Gilwood Park Driv , Penetanguishene, L9M 1Z6, Simcoe
| Top 5 Reasons You Will Love This Home: 1) Expansive and meticulously maintained bungalow with 3,305 square feet of finished living space and a 3-car garage, providing enough parking for you and your guests 2) Flowing main level living adding to the home's convenience, highlighted by soaring cathedral ceilings enhancing the airy feel and a screened-in porch overlooking the private backyard, creating a serene space for year-round enjoyment 3) Set on over half an acre, boasting a fully fenced yard embraced by the enchanting shade of mature trees 4) Fully finished basement extending the living space with a cozy family room, an additional bedroom, a full bathroom, versatile flex space, and a built-in workshop for all your projects 5) Situated in a peaceful estate subdivision delivering the best of both worlds, seclusion and quiet, yet just a short drive to essential amenities and the shores of Georgian Bay. 3,305 fin.sq.ft. Age 30. Visit our website for more detailed information. |
| Price | $1,190,000 |
| Taxes: | $6146.89 |
| Occupancy: | Owner |
| Address: | 220 Gilwood Park Driv , Penetanguishene, L9M 1Z6, Simcoe |
| Acreage: | .50-1.99 |
| Directions/Cross Streets: | Sandy Bay Rd/Gilwood Park Dr |
| Rooms: | 4 |
| Rooms +: | 4 |
| Bedrooms: | 2 |
| Bedrooms +: | 1 |
| Family Room: | F |
| Basement: | Finished, Full |
| Level/Floor | Room | Length(ft) | Width(ft) | Descriptions | |
| Room 1 | Main | Kitchen | 21.25 | 13.19 | Eat-in Kitchen, Hardwood Floor, W/O To Yard |
| Room 2 | Main | Dining Ro | 34.14 | 19.65 | Combined w/Living, Cathedral Ceiling(s), Gas Fireplace |
| Room 3 | Main | Primary B | 14.3 | 13.58 | 5 Pc Ensuite, Closet, W/O To Yard |
| Room 4 | Main | Bedroom | 16.24 | 10.99 | 4 Pc Ensuite, Closet, Ceiling Fan(s) |
| Room 5 | Basement | Family Ro | 37.2 | 19.78 | Large Window, Recessed Lighting |
| Room 6 | Basement | Other | 15.38 | 12.69 | Closet, Window |
| Room 7 | Basement | Workshop | 22.53 | 12 | Window |
| Room 8 | Basement | Bedroom | 21.48 | 11.74 | Closet, Window, French Doors |
| Washroom Type | No. of Pieces | Level |
| Washroom Type 1 | 2 | Main |
| Washroom Type 2 | 4 | Main |
| Washroom Type 3 | 5 | Main |
| Washroom Type 4 | 2 | Basement |
| Washroom Type 5 | 0 |
| Total Area: | 0.00 |
| Approximatly Age: | 16-30 |
| Property Type: | Detached |
| Style: | Bungalow |
| Exterior: | Stone, Vinyl Siding |
| Garage Type: | Attached |
| (Parking/)Drive: | Available |
| Drive Parking Spaces: | 9 |
| Park #1 | |
| Parking Type: | Available |
| Park #2 | |
| Parking Type: | Available |
| Pool: | None |
| Other Structures: | Garden Shed |
| Approximatly Age: | 16-30 |
| Approximatly Square Footage: | 1500-2000 |
| Property Features: | Fenced Yard, School Bus Route |
| CAC Included: | N |
| Water Included: | N |
| Cabel TV Included: | N |
| Common Elements Included: | N |
| Heat Included: | N |
| Parking Included: | N |
| Condo Tax Included: | N |
| Building Insurance Included: | N |
| Fireplace/Stove: | Y |
| Heat Type: | Forced Air |
| Central Air Conditioning: | Central Air |
| Central Vac: | N |
| Laundry Level: | Syste |
| Ensuite Laundry: | F |
| Sewers: | Septic |
$
%
Years
This calculator is for demonstration purposes only. Always consult a professional
financial advisor before making personal financial decisions.
| Although the information displayed is believed to be accurate, no warranties or representations are made of any kind. |
| FARIS TEAM REAL ESTATE |
|
|

Shaukat Malik, M.Sc
Broker Of Record
Dir:
647-575-1010
Bus:
416-400-9125
Fax:
1-866-516-3444
| Virtual Tour | Book Showing | Email a Friend |
Jump To:
At a Glance:
| Type: | Freehold - Detached |
| Area: | Simcoe |
| Municipality: | Penetanguishene |
| Neighbourhood: | Penetanguishene |
| Style: | Bungalow |
| Approximate Age: | 16-30 |
| Tax: | $6,146.89 |
| Beds: | 2+1 |
| Baths: | 4 |
| Fireplace: | Y |
| Pool: | None |
Locatin Map:
Payment Calculator:

