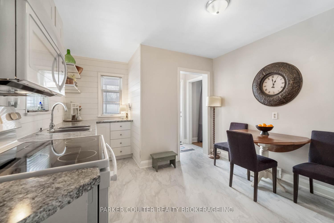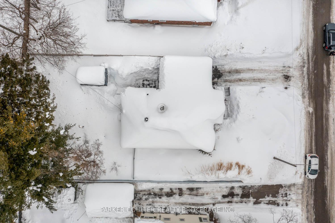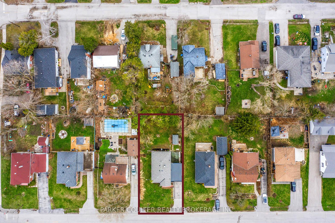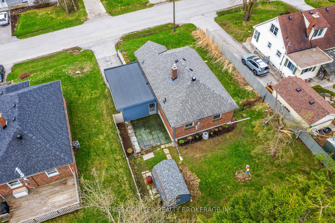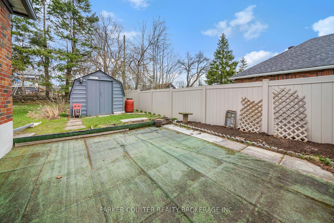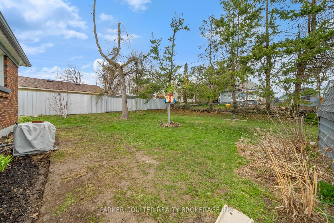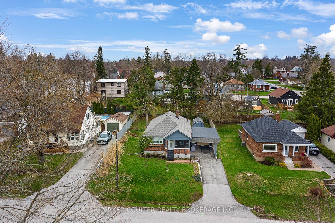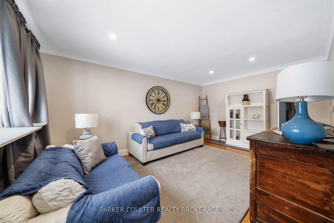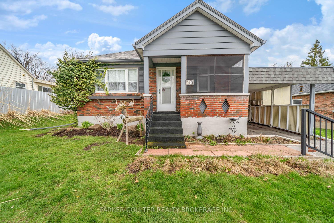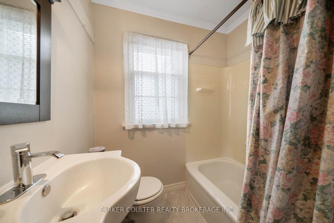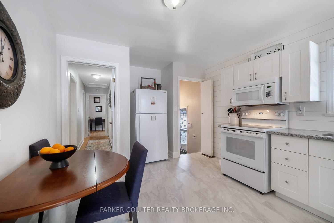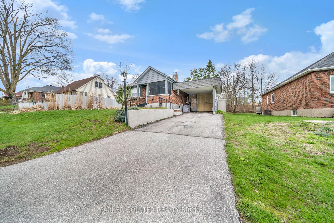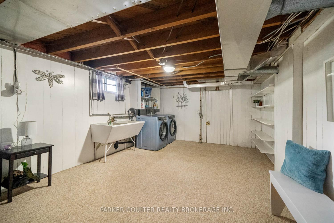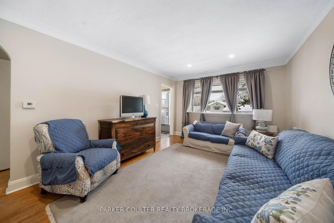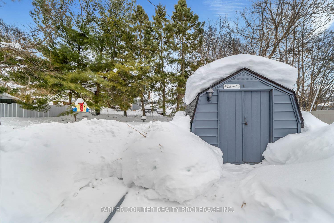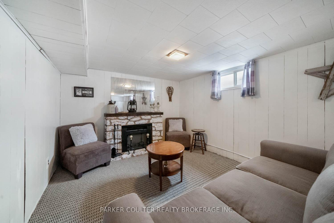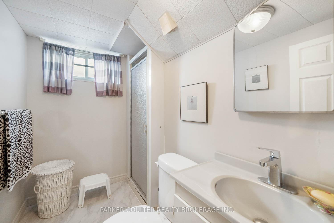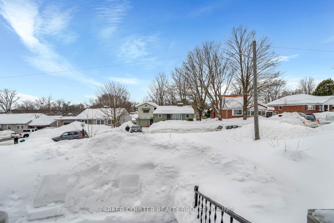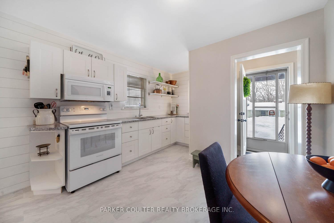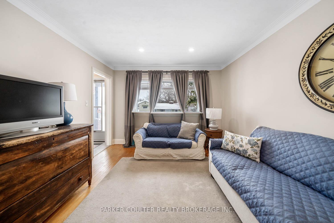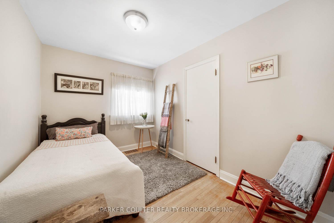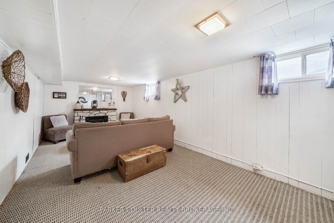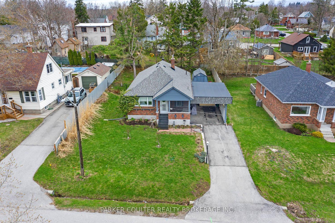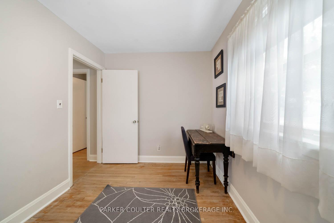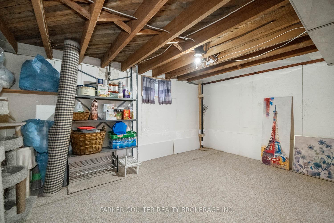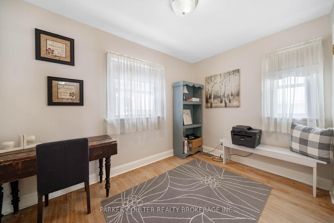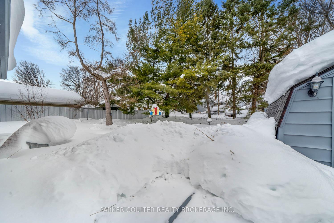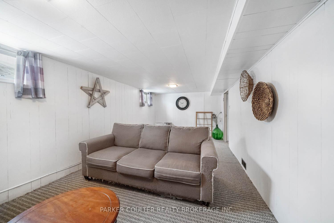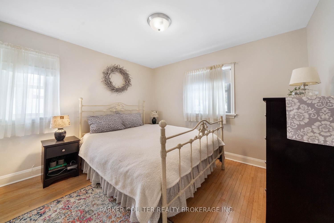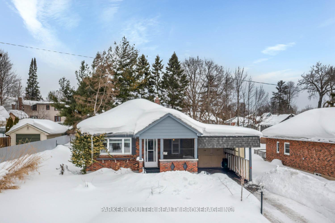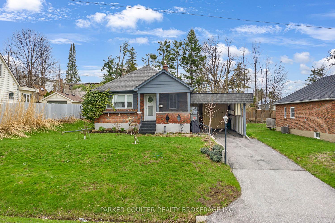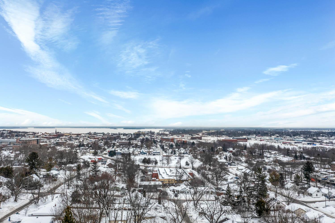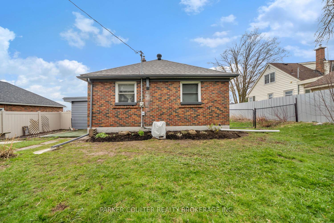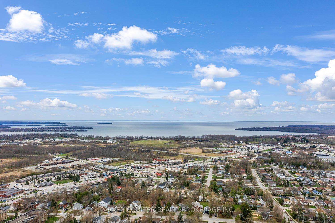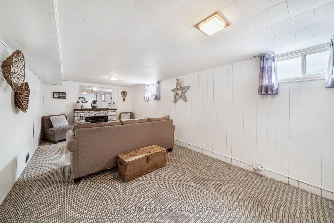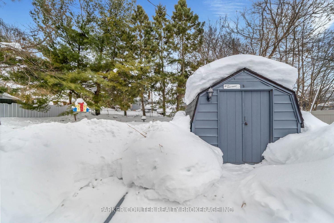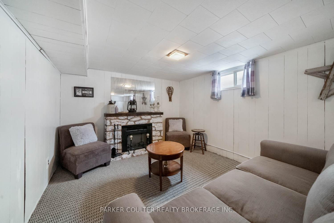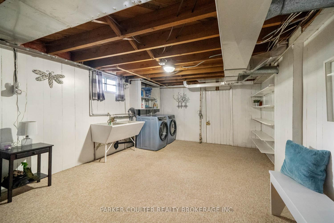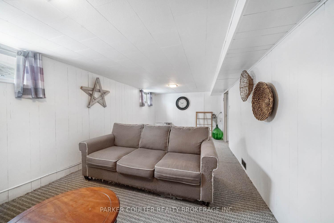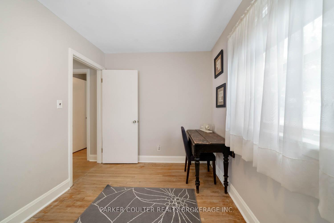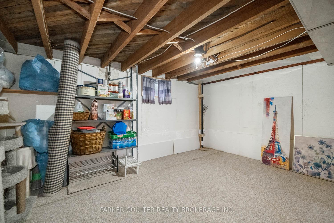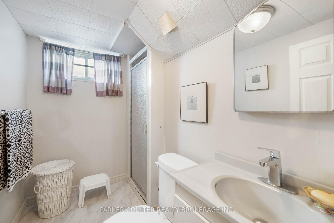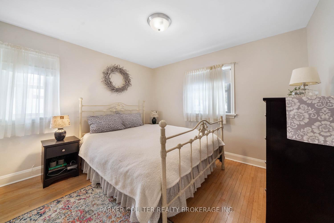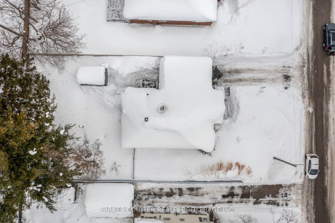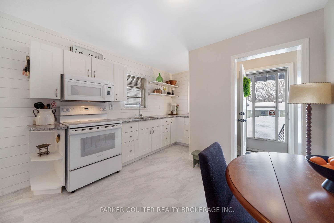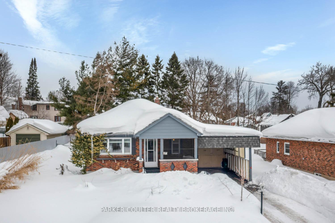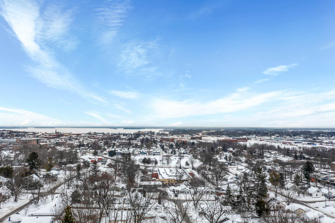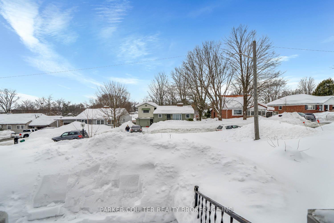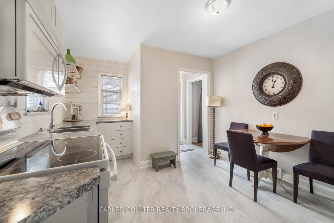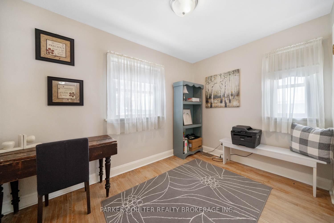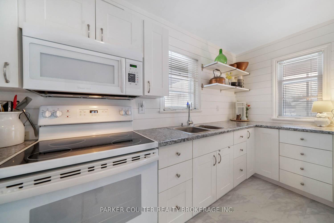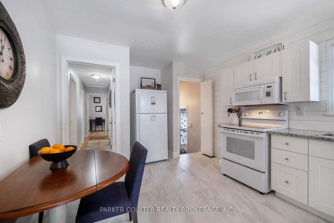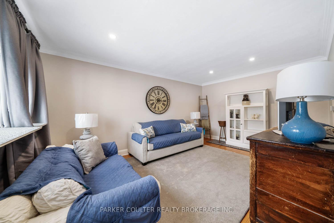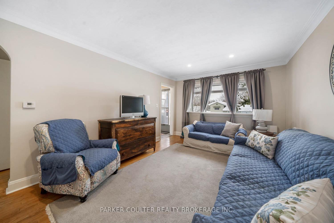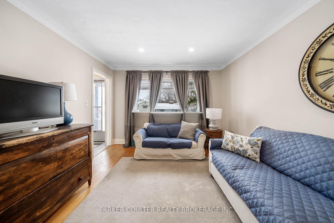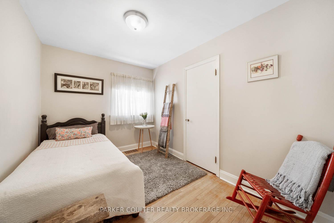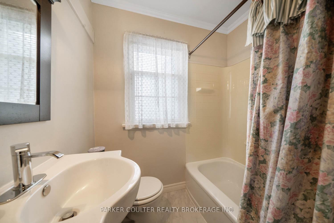$615,000
Available - For Sale
Listing ID: S11990340
29 Argyle Aven , Orillia, L3V 2V5, Simcoe
| Move in ready, centrally located and room to grow! Welcome to 29 Argyle Ave, in Orillia. This all brick bungalow offers 3 bedroom 2 baths, a large driveway with an oversized carport, a new roof, and a fully fenced in backyard. The main floor offers an updated kitchen, bright living room, and 3 spacious bedrooms with hardwood floors throughout. Downstairs is fully finished with a lovely 3 piece bathroom that offers a walk in shower, a large family room with electric fireplace for comfortable nights, and a rec room that could easily be turned into a 4th bedroom. The massive laundry room could be opened up, or refinished to accommodate rental potential, or in-law capability with a storage room and utility room for all your extra items. A very peaceful neighbourhood with a large lot and a storage shed out back for all your tools. This property has amazing bones, peace of mind with no big ticket items needed, an updated electric panel, and big enough for growing families! Offering buyers lots of options to grow their equity and get into the housing market at an affordable price. Located close to the highway, Orillia soldiers hospital and necessary amenities. Don't miss your opportunity to find the right home, at the right price, with a great location. Book your showing today! |
| Price | $615,000 |
| Taxes: | $3311.22 |
| Assessment Year: | 2024 |
| Occupancy: | Owner |
| Address: | 29 Argyle Aven , Orillia, L3V 2V5, Simcoe |
| Directions/Cross Streets: | Westmount Dr. S |
| Rooms: | 7 |
| Rooms +: | 4 |
| Bedrooms: | 3 |
| Bedrooms +: | 0 |
| Family Room: | T |
| Basement: | Full, Finished |
| Level/Floor | Room | Length(ft) | Width(ft) | Descriptions | |
| Room 1 | Main | Foyer | 4.26 | 4.49 | |
| Room 2 | Main | Kitchen | 11.15 | 16.99 | |
| Room 3 | Main | Living Ro | 16.99 | 11.25 | |
| Room 4 | Main | Primary B | 11.25 | 10 | |
| Room 5 | Main | Bedroom 2 | 11.25 | 8.23 | |
| Room 6 | Main | Bedroom 3 | 7.74 | 10.99 | |
| Room 7 | Main | Bathroom | 7.58 | 6.33 | 4 Pc Bath |
| Room 8 | Basement | Laundry | 11.51 | 20.66 | |
| Room 9 | Basement | Recreatio | 15.74 | 20.66 | |
| Room 10 | Basement | Family Ro | 10.33 | 22.24 | |
| Room 11 | Basement | Bathroom | 8.23 | 6.43 | 3 Pc Bath |
| Washroom Type | No. of Pieces | Level |
| Washroom Type 1 | 4 | Main |
| Washroom Type 2 | 3 | Basement |
| Washroom Type 3 | 0 | |
| Washroom Type 4 | 0 | |
| Washroom Type 5 | 0 |
| Total Area: | 0.00 |
| Approximatly Age: | 51-99 |
| Property Type: | Detached |
| Style: | Bungalow-Raised |
| Exterior: | Brick |
| Garage Type: | Attached |
| (Parking/)Drive: | Front Yard |
| Drive Parking Spaces: | 3 |
| Park #1 | |
| Parking Type: | Front Yard |
| Park #2 | |
| Parking Type: | Front Yard |
| Pool: | None |
| Other Structures: | Fence - Full, |
| Approximatly Age: | 51-99 |
| Approximatly Square Footage: | 700-1100 |
| Property Features: | Golf, Hospital |
| CAC Included: | N |
| Water Included: | N |
| Cabel TV Included: | N |
| Common Elements Included: | N |
| Heat Included: | N |
| Parking Included: | N |
| Condo Tax Included: | N |
| Building Insurance Included: | N |
| Fireplace/Stove: | N |
| Heat Type: | Forced Air |
| Central Air Conditioning: | Central Air |
| Central Vac: | Y |
| Laundry Level: | Syste |
| Ensuite Laundry: | F |
| Sewers: | Sewer |
$
%
Years
This calculator is for demonstration purposes only. Always consult a professional
financial advisor before making personal financial decisions.
| Although the information displayed is believed to be accurate, no warranties or representations are made of any kind. |
| PARKER COULTER REALTY BROKERAGE INC. |
|
|

Shaukat Malik, M.Sc
Broker Of Record
Dir:
647-575-1010
Bus:
416-400-9125
Fax:
1-866-516-3444
| Book Showing | Email a Friend |
Jump To:
At a Glance:
| Type: | Freehold - Detached |
| Area: | Simcoe |
| Municipality: | Orillia |
| Neighbourhood: | Orillia |
| Style: | Bungalow-Raised |
| Approximate Age: | 51-99 |
| Tax: | $3,311.22 |
| Beds: | 3 |
| Baths: | 2 |
| Fireplace: | N |
| Pool: | None |
Locatin Map:
Payment Calculator:

