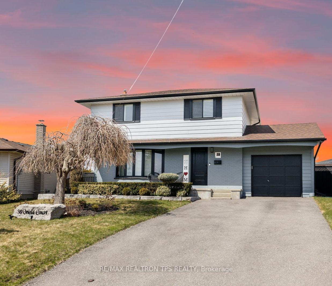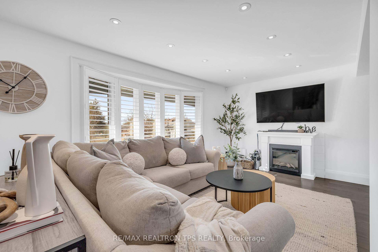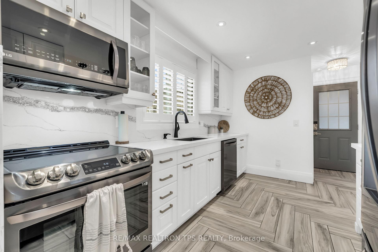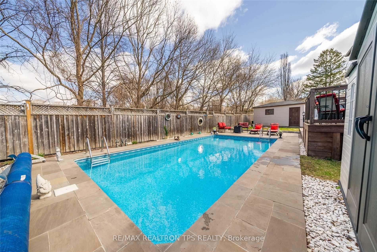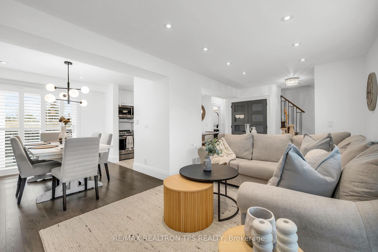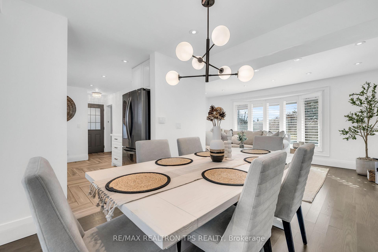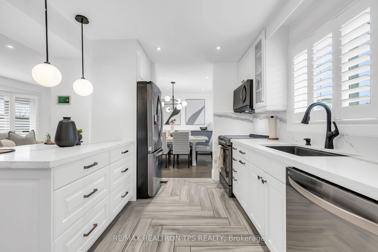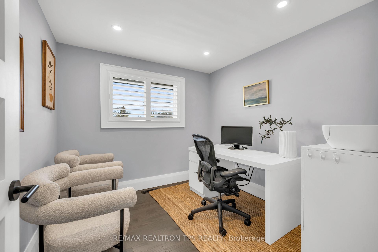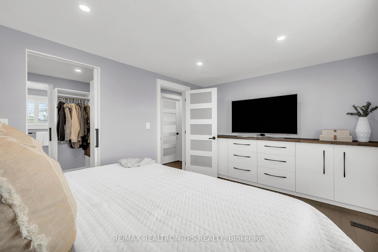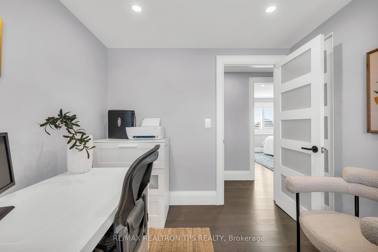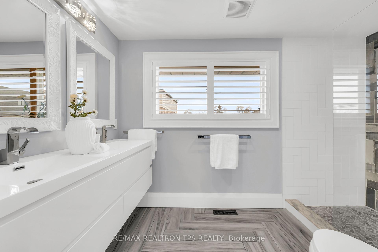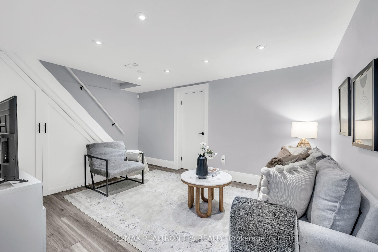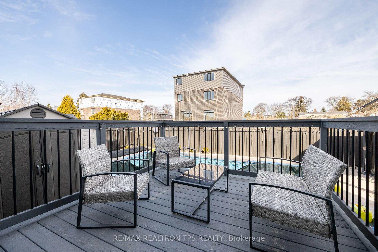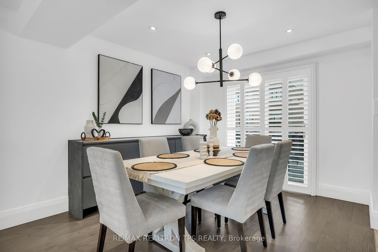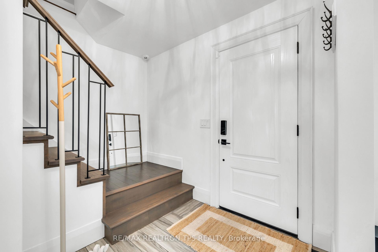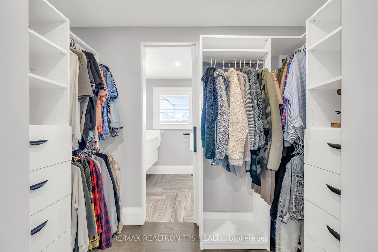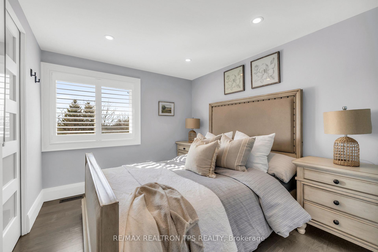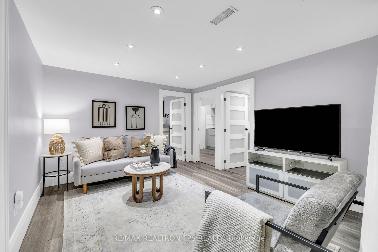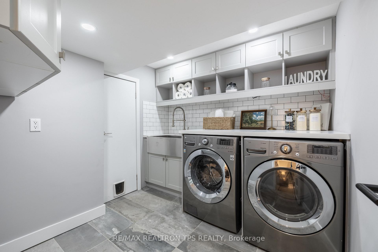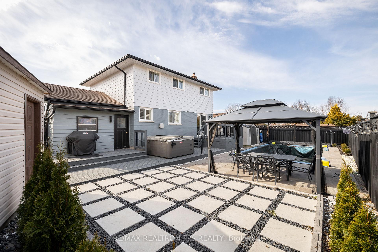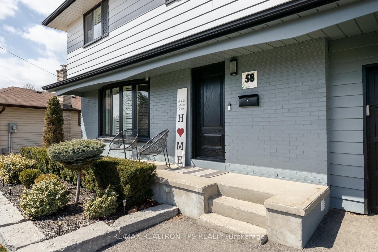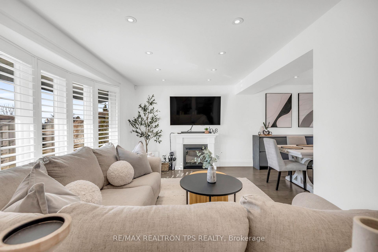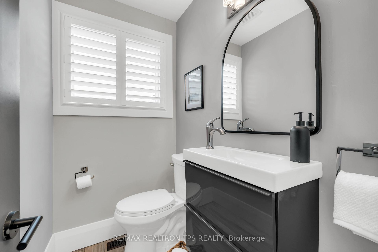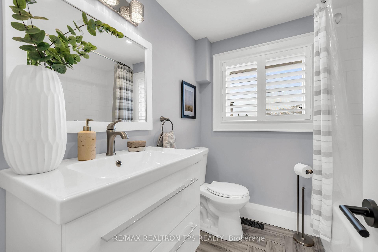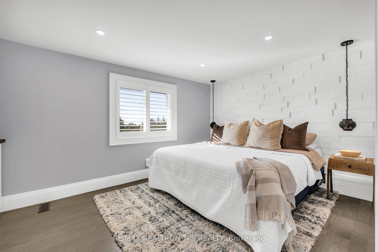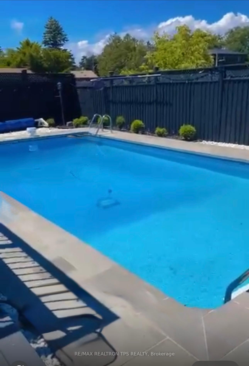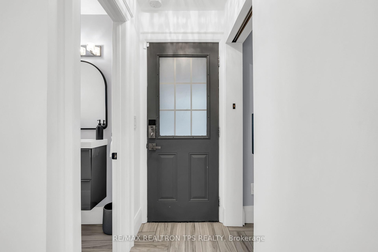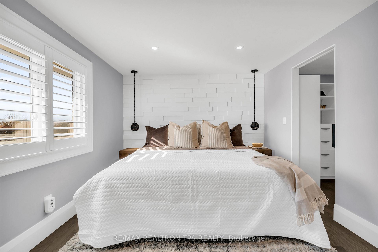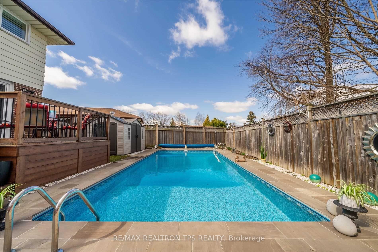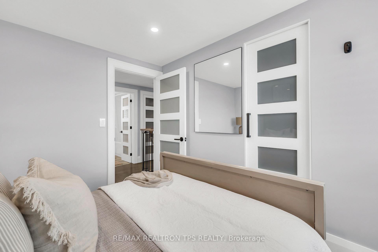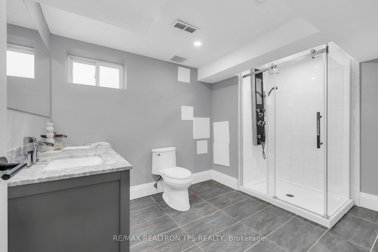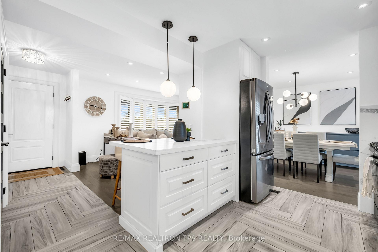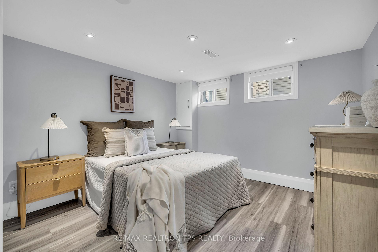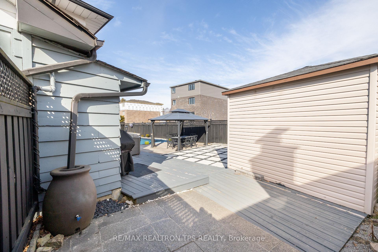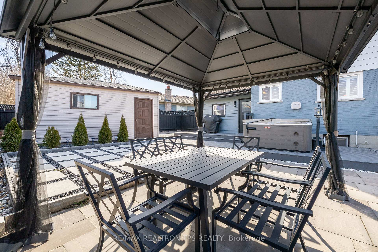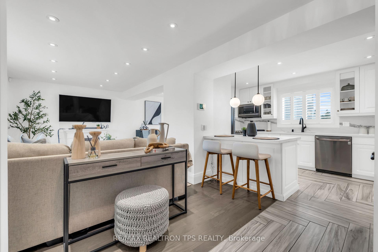$949,000
Available - For Sale
Listing ID: E12131906
58 Oriole Cour , Oshawa, L1H 6Y5, Durham
| Welcome to 58 Oriole Court, a stunning turnkey home located at the end of a quiet cul-de-sac in one of the areas most desirable family-friendly neighbourhoods. This fully renovated 3+1 bedroom, 4-bathroom home is packed with high-end upgrades and move-in ready just in time for summer. Sitting on a premium pie-shaped lot with a heated inground pool, hot tub, and separate insulated studio space, it offers the ideal blend of luxury, comfort, and function for modern living.Inside, the open-concept layout is bright and inviting, with elegant hardwood flooring, luxury porcelain tile, and sleek recessed lighting throughout. The designer kitchen is the true heart of the home, featuring quartz countertops, a stylish quartz backsplash, top-tier appliances, and custom cabinetry perfect for cooking, entertaining, or casual family meals. The living area is warm and welcoming with a cozy fireplace and modern finishes that elevate the space.Upstairs, the spacious primary suite offers a peaceful retreat with custom built-in closets and an ensuite bathroom that feels like a spa, complete with heated floors for added comfort. The professionally finished basement adds even more versatile living space, ideal for a media room, guest area, or kids zone.Step outside to your own private backyard oasis newly landscaped with fresh shrubs, a painted deck and fence, and a brand-new driveway. Whether you're hosting summer gatherings or enjoying a quiet night under the stars, the heated pool and hot tub make this backyard feel like a resort. Plus, the fully winterized 11x17 outbuilding with its own electrical pony panel is perfect for a home office, gym, or creative studio.Every inch of this home has been thoughtfully upgraded with timeless finishes and practical features designed to impress. With nothing left to do but move in and enjoy, 58 Oriole Court is a rare opportunity to own a truly exceptional property that checks every box. |
| Price | $949,000 |
| Taxes: | $5197.22 |
| Occupancy: | Owner |
| Address: | 58 Oriole Cour , Oshawa, L1H 6Y5, Durham |
| Directions/Cross Streets: | Keewatin & King St E |
| Rooms: | 7 |
| Rooms +: | 3 |
| Bedrooms: | 3 |
| Bedrooms +: | 1 |
| Family Room: | T |
| Basement: | Separate Ent |
| Level/Floor | Room | Length(ft) | Width(ft) | Descriptions | |
| Room 1 | Main | Living Ro | 17.22 | 9.35 | Bay Window, Hardwood Floor, Pot Lights |
| Room 2 | Main | Dining Ro | 11.09 | 9.81 | B/I Bar, W/O To Deck, Hardwood Floor |
| Room 3 | Main | Kitchen | 12.04 | 9.91 | Centre Island, B/I Appliances, Quartz Counter |
| Room 4 | Main | Bathroom | Updated, 2 Pc Bath | ||
| Room 5 | Second | Primary B | 14.3 | 10.23 | Walk-In Closet(s), Hardwood Floor, 4 Pc Ensuite |
| Room 6 | Second | Bedroom 2 | 8.82 | 8.5 | Hardwood Floor, Pot Lights, California Shutters |
| Room 7 | Second | Bedroom 3 | 10.27 | 7.68 | Hardwood Floor, Pot Lights, California Shutters |
| Room 8 | Basement | Family Ro | 15.15 | 10.79 | Pot Lights, Renovated, Vinyl Floor |
| Room 9 | Basement | Bedroom 4 | 10.79 | 10.59 | Pot Lights, Vinyl Floor, 4 Pc Bath |
| Room 10 | Basement | Laundry | 8.43 | 8.3 | Ceramic Floor, Backsplash, B/I Appliances |
| Washroom Type | No. of Pieces | Level |
| Washroom Type 1 | 2 | Main |
| Washroom Type 2 | 4 | Second |
| Washroom Type 3 | 4 | Basement |
| Washroom Type 4 | 0 | |
| Washroom Type 5 | 0 |
| Total Area: | 0.00 |
| Property Type: | Detached |
| Style: | 2-Storey |
| Exterior: | Aluminum Siding, Brick |
| Garage Type: | Attached |
| (Parking/)Drive: | Private Do |
| Drive Parking Spaces: | 4 |
| Park #1 | |
| Parking Type: | Private Do |
| Park #2 | |
| Parking Type: | Private Do |
| Pool: | Inground |
| Other Structures: | Garden Shed |
| Approximatly Square Footage: | 1100-1500 |
| Property Features: | Fenced Yard, Hospital |
| CAC Included: | N |
| Water Included: | N |
| Cabel TV Included: | N |
| Common Elements Included: | N |
| Heat Included: | N |
| Parking Included: | N |
| Condo Tax Included: | N |
| Building Insurance Included: | N |
| Fireplace/Stove: | Y |
| Heat Type: | Forced Air |
| Central Air Conditioning: | Central Air |
| Central Vac: | N |
| Laundry Level: | Syste |
| Ensuite Laundry: | F |
| Sewers: | Sewer |
| Utilities-Cable: | A |
| Utilities-Hydro: | A |
$
%
Years
This calculator is for demonstration purposes only. Always consult a professional
financial advisor before making personal financial decisions.
| Although the information displayed is believed to be accurate, no warranties or representations are made of any kind. |
| RE/MAX REALTRON TPS REALTY |
|
|

Shaukat Malik, M.Sc
Broker Of Record
Dir:
647-575-1010
Bus:
416-400-9125
Fax:
1-866-516-3444
| Virtual Tour | Book Showing | Email a Friend |
Jump To:
At a Glance:
| Type: | Freehold - Detached |
| Area: | Durham |
| Municipality: | Oshawa |
| Neighbourhood: | Donevan |
| Style: | 2-Storey |
| Tax: | $5,197.22 |
| Beds: | 3+1 |
| Baths: | 4 |
| Fireplace: | Y |
| Pool: | Inground |
Locatin Map:
Payment Calculator:

