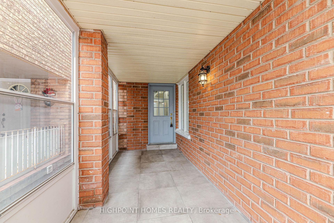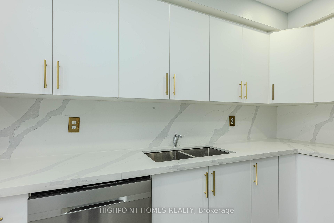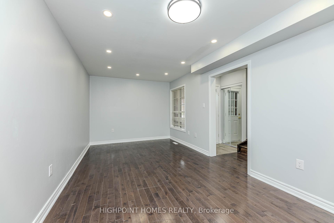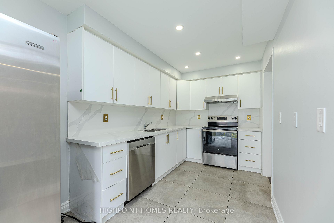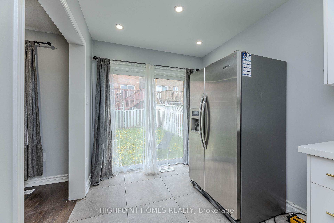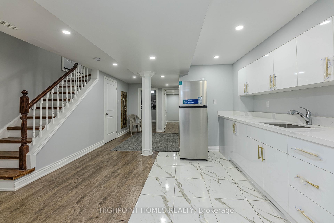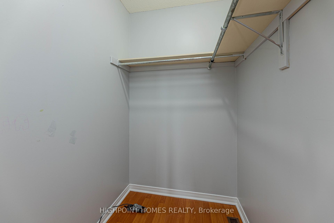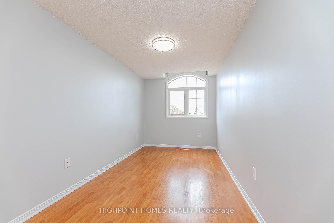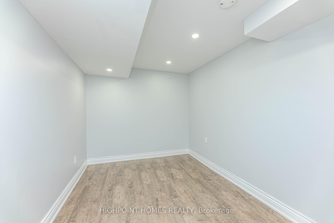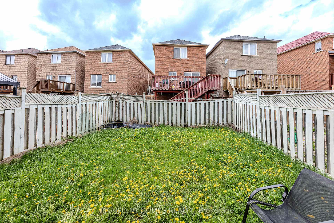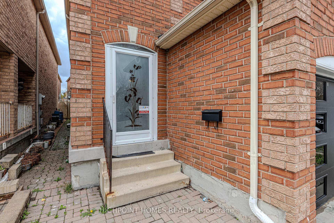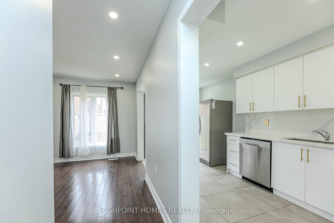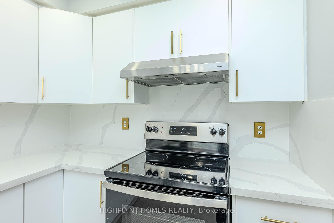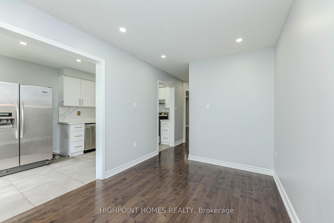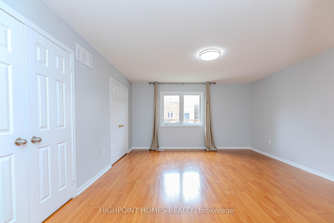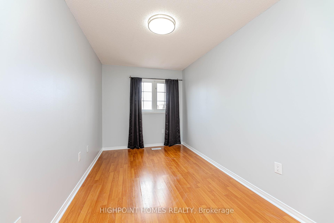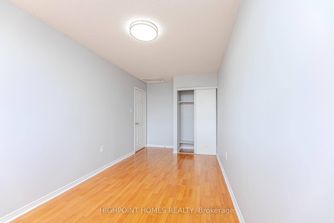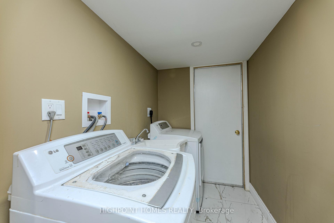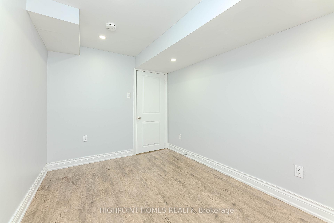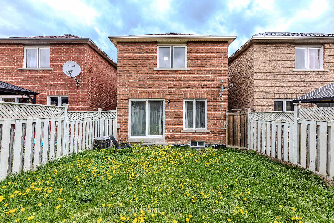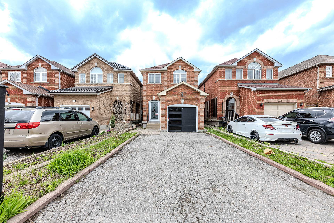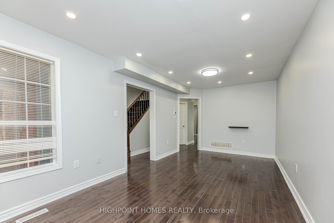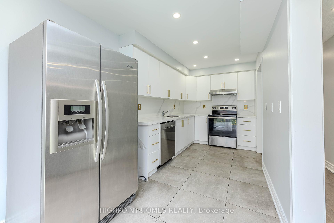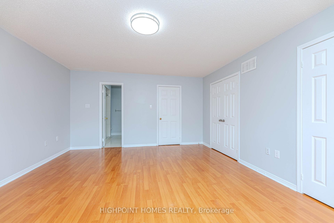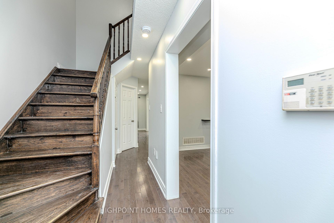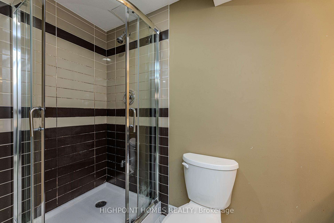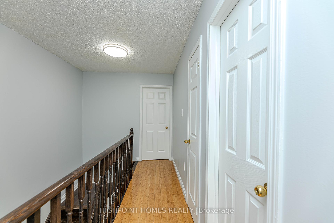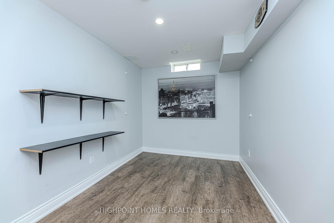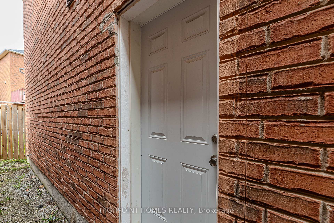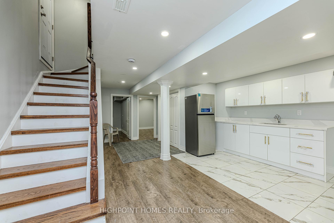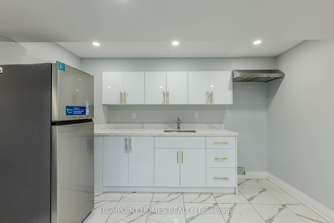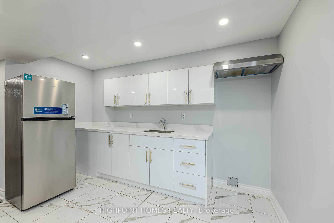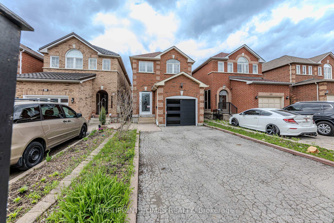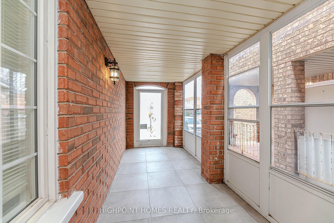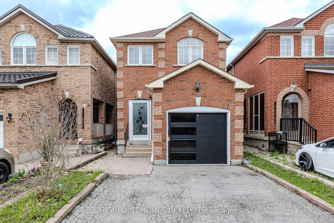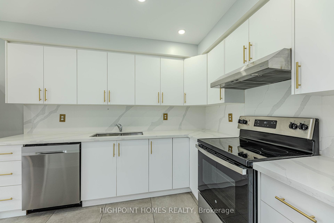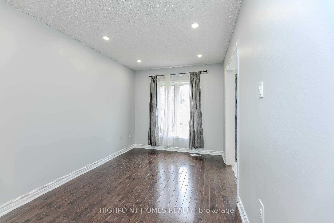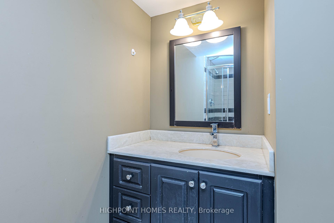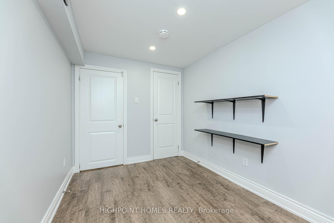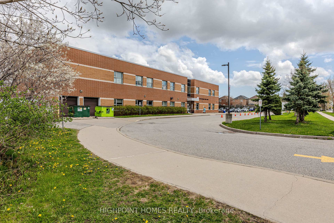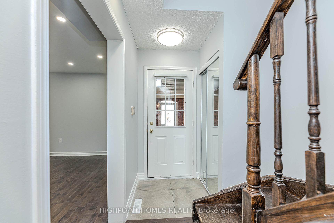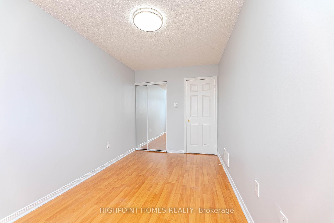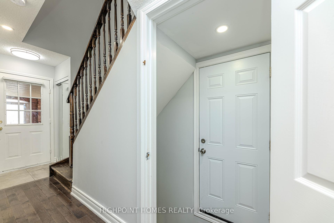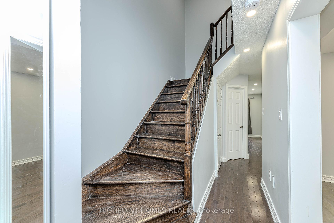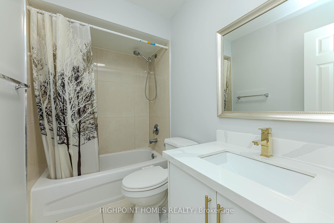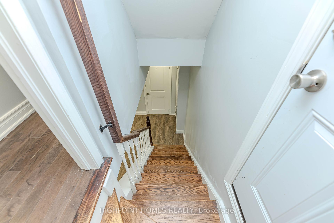$1,195,000
Available - For Sale
Listing ID: N12131226
44 Brando Aven East , Markham, L3S 4K9, York
| Prime Markham Location at Markham Rd & Denison! Close to public transit, top-rated schools, parks, grocery stores, and restaurants. This beautifully upgraded 3+2 bedroom, 4 bathroom home offers a bright and spacious layout with hardwood floors throughout, a newly installed oak staircase, and a modern kitchen. Freshly painted from top to bottom. Finished basement with separate entrance includes 2 bedrooms, a full kitchen, living room, and a 4-piece bath perfect for in-laws or extended family. No sidewalk extra driveway space! |
| Price | $1,195,000 |
| Taxes: | $4008.00 |
| Occupancy: | Vacant |
| Address: | 44 Brando Aven East , Markham, L3S 4K9, York |
| Acreage: | < .50 |
| Directions/Cross Streets: | Markham & Denison |
| Rooms: | 10 |
| Bedrooms: | 3 |
| Bedrooms +: | 2 |
| Family Room: | T |
| Basement: | Finished |
| Level/Floor | Room | Length(ft) | Width(ft) | Descriptions | |
| Room 1 | Ground | Living Ro | 62.29 | 32.28 | Hardwood Floor |
| Room 2 | Ground | Dining Ro | 62.29 | 32.28 | Hardwood Floor |
| Room 3 | Ground | Family Ro | 39.36 | 28.18 | Hardwood Floor |
| Room 4 | Ground | Kitchen | 56.58 | 24.86 | Tile Floor |
| Room 5 | Second | Primary B | 52.61 | 46.05 | Hardwood Floor |
| Room 6 | Second | Bedroom 2 | 49.27 | 26.37 | Hardwood Floor |
| Room 7 | Second | Bedroom 3 | 45.95 | 26.14 | Hardwood Floor |
| Room 8 | Basement | Bedroom 4 | 38.38 | 25.91 | Hardwood Floor |
| Room 9 | Basement | Bedroom 5 | 36.41 | 26.9 | Hardwood Floor |
| Room 10 | Basement | Living Ro | 66.58 | 35.42 | Hardwood Floor |
| Washroom Type | No. of Pieces | Level |
| Washroom Type 1 | 2 | Ground |
| Washroom Type 2 | 4 | Second |
| Washroom Type 3 | 5 | Second |
| Washroom Type 4 | 4 | Basement |
| Washroom Type 5 | 0 |
| Total Area: | 0.00 |
| Property Type: | Detached |
| Style: | 2-Storey |
| Exterior: | Brick |
| Garage Type: | Attached |
| (Parking/)Drive: | Private |
| Drive Parking Spaces: | 4 |
| Park #1 | |
| Parking Type: | Private |
| Park #2 | |
| Parking Type: | Private |
| Pool: | None |
| Approximatly Square Footage: | 1500-2000 |
| CAC Included: | N |
| Water Included: | N |
| Cabel TV Included: | N |
| Common Elements Included: | N |
| Heat Included: | N |
| Parking Included: | N |
| Condo Tax Included: | N |
| Building Insurance Included: | N |
| Fireplace/Stove: | N |
| Heat Type: | Forced Air |
| Central Air Conditioning: | Central Air |
| Central Vac: | N |
| Laundry Level: | Syste |
| Ensuite Laundry: | F |
| Sewers: | Sewer |
$
%
Years
This calculator is for demonstration purposes only. Always consult a professional
financial advisor before making personal financial decisions.
| Although the information displayed is believed to be accurate, no warranties or representations are made of any kind. |
| HIGHPOINT HOMES REALTY |
|
|

Shaukat Malik, M.Sc
Broker Of Record
Dir:
647-575-1010
Bus:
416-400-9125
Fax:
1-866-516-3444
| Virtual Tour | Book Showing | Email a Friend |
Jump To:
At a Glance:
| Type: | Freehold - Detached |
| Area: | York |
| Municipality: | Markham |
| Neighbourhood: | Middlefield |
| Style: | 2-Storey |
| Tax: | $4,008 |
| Beds: | 3+2 |
| Baths: | 4 |
| Fireplace: | N |
| Pool: | None |
Locatin Map:
Payment Calculator:

