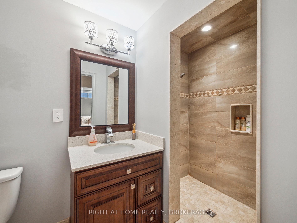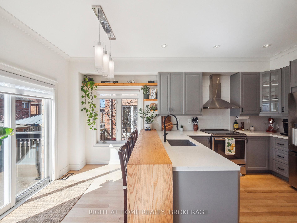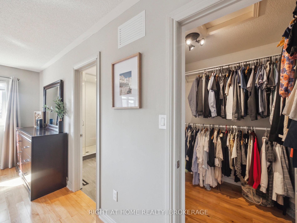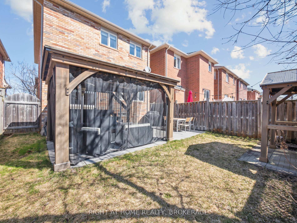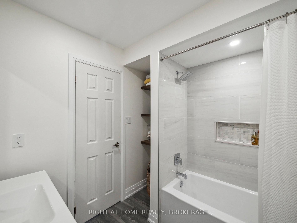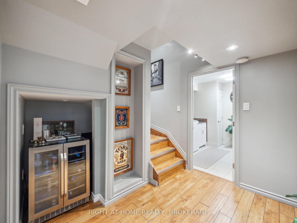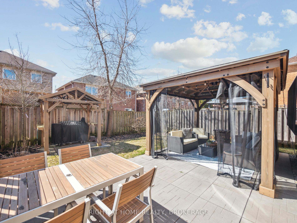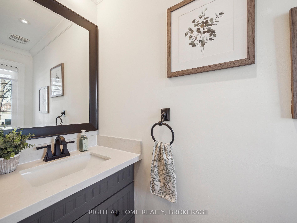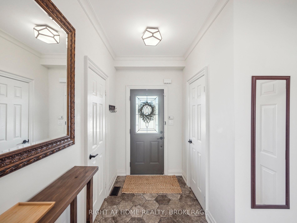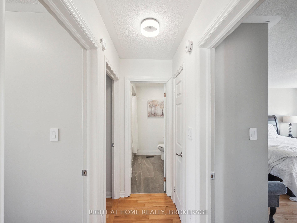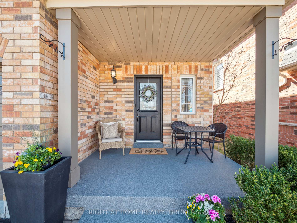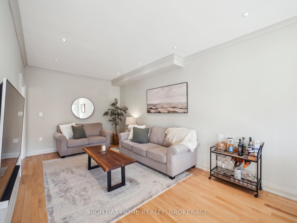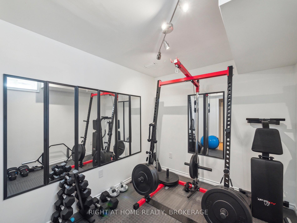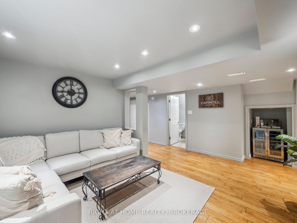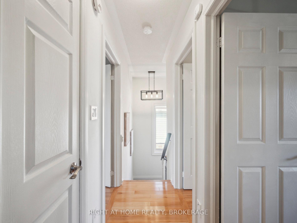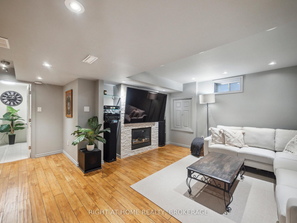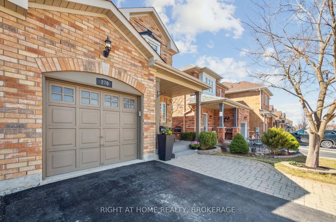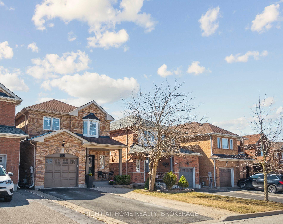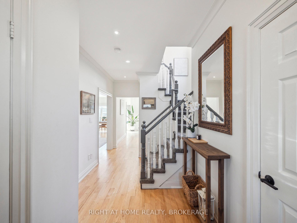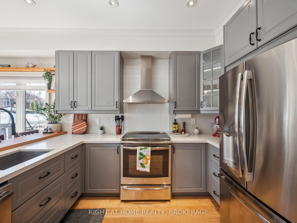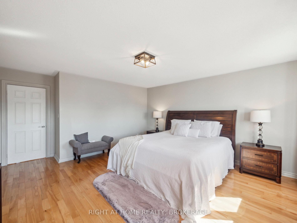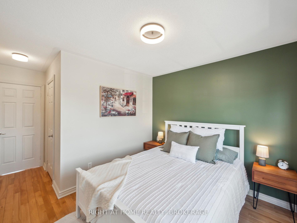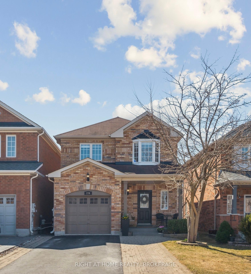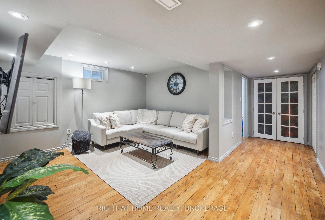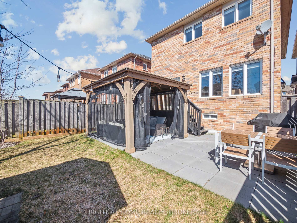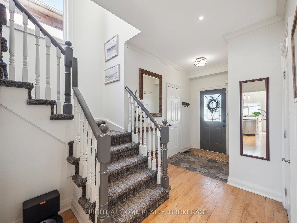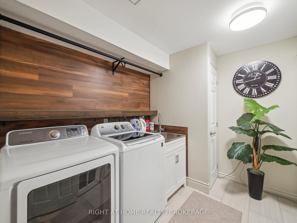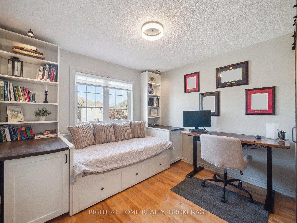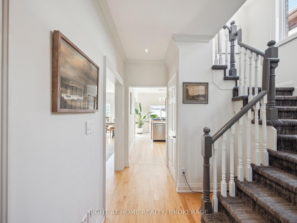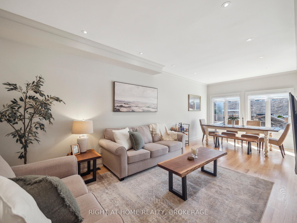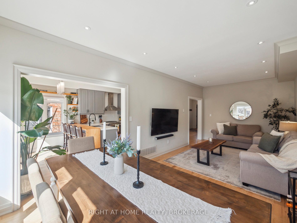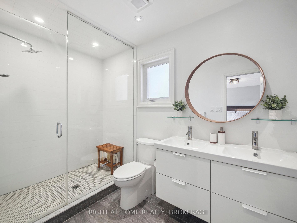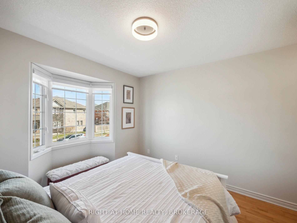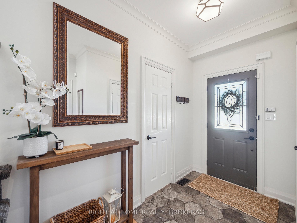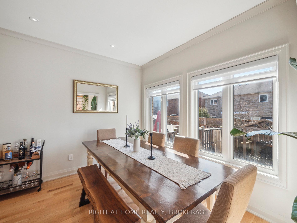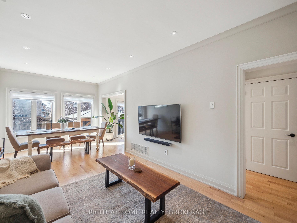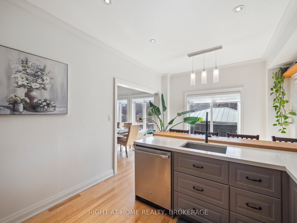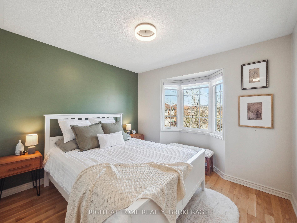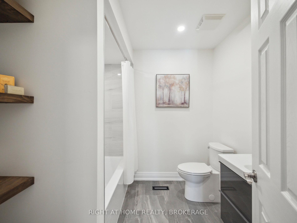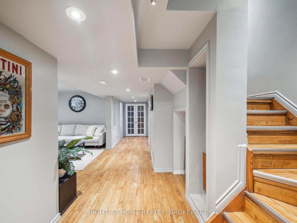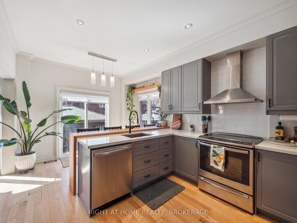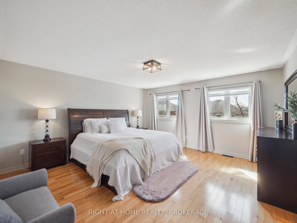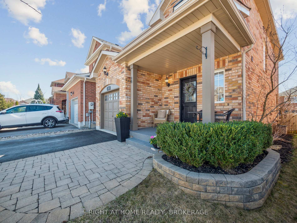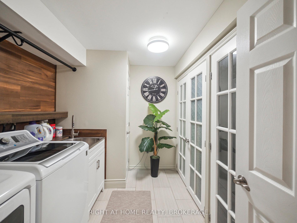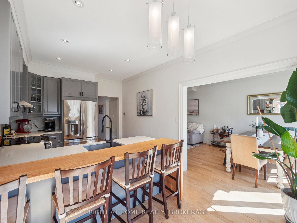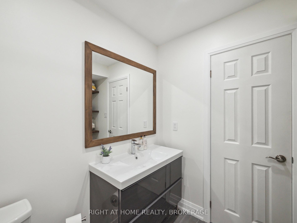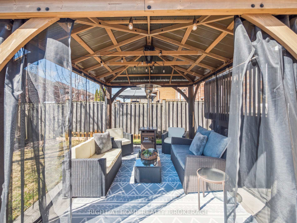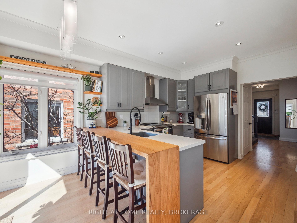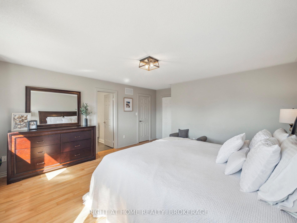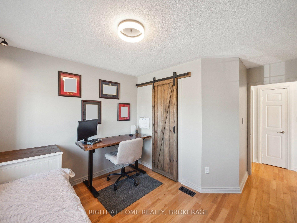$1,280,000
Available - For Sale
Listing ID: N12098704
270 Penndutch Circ , Whitchurch-Stouffville, L4A 0P1, York
| Welcome to 270 Penndutch Circle Modern Upgrades, Prime Location, and a Backyard Retreat This One Has It All! Step into a light-filled, beautifully upgraded home where 9-ft ceilings and custom woodwork create a warm and stylish welcome. This thoughtfully designed residence offers three spacious bedrooms, two updated bathrooms, and a convenient main floor powder room perfect for growing families or hosting guests. The open-concept kitchen is an entertainers dream, featuring sleek quartz countertops, stainless steel appliances, bar seating, and an expansive layout that flows seamlessly into the living and dining areas. Hardwood floors throughout the main floor tie everything together in one elegant, cohesive space. Downstairs, the finished basement boasts a generous rec room with a stone fireplace and integrated audio system ideal for movie nights or game days. You'll also find a cozy laundry room, a modern 3-piece bathroom, and a bonus room currently used as a home gym. Step outside to your very own private backyard oasis, complete with a landscaped patio, large gazebo with retractable screens, and a BBQ shelter the perfect setup for summer gatherings or peaceful evenings outdoors. Located just a 5-minute walk from highly regarded Harry Bowes Public School, 9-mintue walk from St. Brigid Catholic Elementary School, 3-minute drive from Old Elm GO station, and close to parks, trails, and all the amenities of downtown Stouffville, this home offers the perfect blend of comfort, style, and convenience. |
| Price | $1,280,000 |
| Taxes: | $4795.00 |
| Assessment Year: | 2024 |
| Occupancy: | Owner |
| Address: | 270 Penndutch Circ , Whitchurch-Stouffville, L4A 0P1, York |
| Directions/Cross Streets: | Forsyth Farm Drive & Tenth Line |
| Rooms: | 6 |
| Rooms +: | 3 |
| Bedrooms: | 3 |
| Bedrooms +: | 1 |
| Family Room: | F |
| Basement: | Finished |
| Level/Floor | Room | Length(ft) | Width(ft) | Descriptions | |
| Room 1 | Main | Kitchen | 16.5 | 10.4 | Eat-in Kitchen, W/O To Deck, Breakfast Bar |
| Room 2 | Main | Dining Ro | 7.48 | 10.17 | Combined w/Living, Hardwood Floor, Pot Lights |
| Room 3 | Main | Living Ro | 15.97 | 10.17 | Combined w/Dining, Hardwood Floor, Pot Lights |
| Room 4 | Second | Primary B | 14.99 | 14.99 | Hardwood Floor, Ensuite Bath, Walk-In Closet(s) |
| Room 5 | Second | Bedroom 2 | 10.4 | 10.5 | Hardwood Floor, Closet, Window |
| Room 6 | Second | Bedroom 3 | 10.4 | 9.09 | Hardwood Floor, Closet, Window |
| Room 7 | Basement | Recreatio | 20.37 | 15.58 | B/I Shelves, 3 Pc Bath, Gas Fireplace |
| Room 8 | Basement | Laundry | 8.99 | 7.28 | B/I Shelves, Double Closet, Tile Floor |
| Room 9 | Basement | Exercise | 10.3 | 7.87 | Window, Cushion Floor |
| Washroom Type | No. of Pieces | Level |
| Washroom Type 1 | 3 | Upper |
| Washroom Type 2 | 4 | Upper |
| Washroom Type 3 | 2 | Main |
| Washroom Type 4 | 3 | Basement |
| Washroom Type 5 | 0 |
| Total Area: | 0.00 |
| Property Type: | Detached |
| Style: | 2-Storey |
| Exterior: | Brick |
| Garage Type: | Attached |
| (Parking/)Drive: | Private |
| Drive Parking Spaces: | 2 |
| Park #1 | |
| Parking Type: | Private |
| Park #2 | |
| Parking Type: | Private |
| Pool: | None |
| Approximatly Square Footage: | 1500-2000 |
| CAC Included: | N |
| Water Included: | N |
| Cabel TV Included: | N |
| Common Elements Included: | N |
| Heat Included: | N |
| Parking Included: | N |
| Condo Tax Included: | N |
| Building Insurance Included: | N |
| Fireplace/Stove: | Y |
| Heat Type: | Forced Air |
| Central Air Conditioning: | Central Air |
| Central Vac: | Y |
| Laundry Level: | Syste |
| Ensuite Laundry: | F |
| Sewers: | Sewer |
| Utilities-Cable: | Y |
| Utilities-Hydro: | Y |
$
%
Years
This calculator is for demonstration purposes only. Always consult a professional
financial advisor before making personal financial decisions.
| Although the information displayed is believed to be accurate, no warranties or representations are made of any kind. |
| RIGHT AT HOME REALTY, BROKERAGE |
|
|

Shaukat Malik, M.Sc
Broker Of Record
Dir:
647-575-1010
Bus:
416-400-9125
Fax:
1-866-516-3444
| Virtual Tour | Book Showing | Email a Friend |
Jump To:
At a Glance:
| Type: | Freehold - Detached |
| Area: | York |
| Municipality: | Whitchurch-Stouffville |
| Neighbourhood: | Stouffville |
| Style: | 2-Storey |
| Tax: | $4,795 |
| Beds: | 3+1 |
| Baths: | 4 |
| Fireplace: | Y |
| Pool: | None |
Locatin Map:
Payment Calculator:

