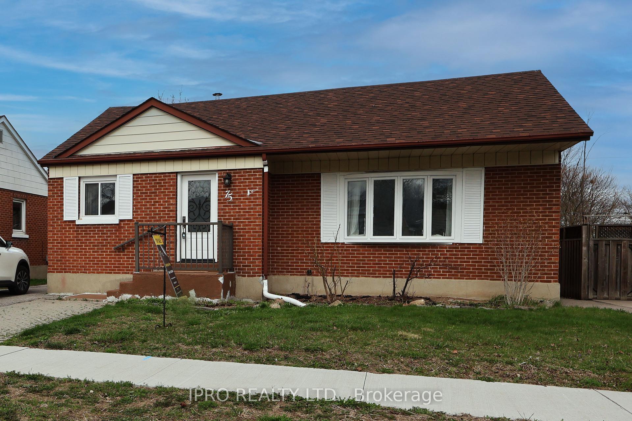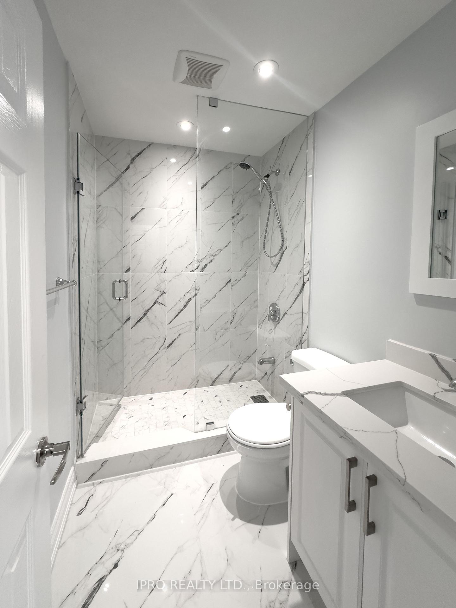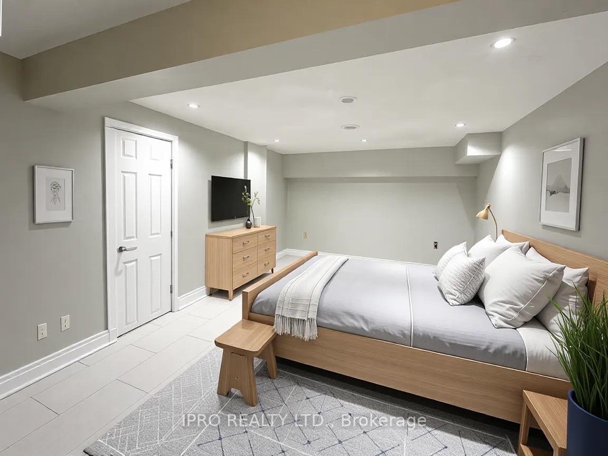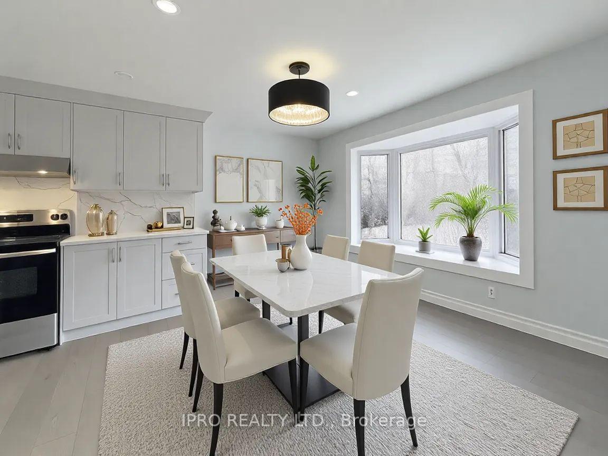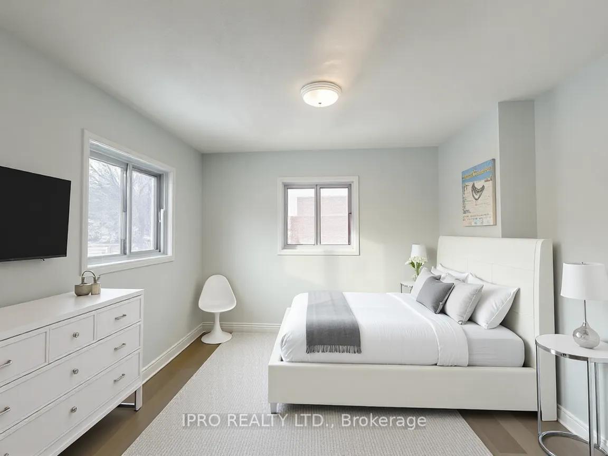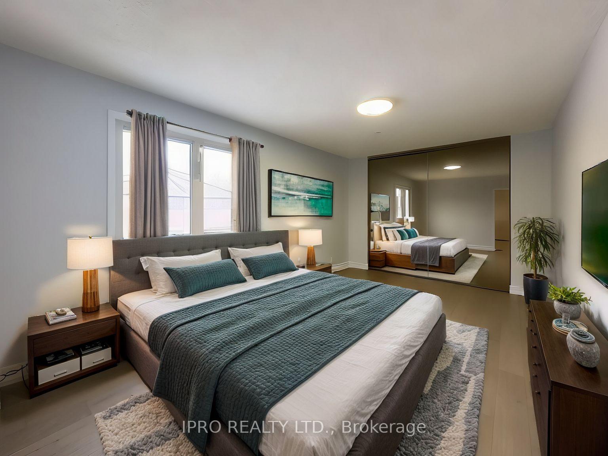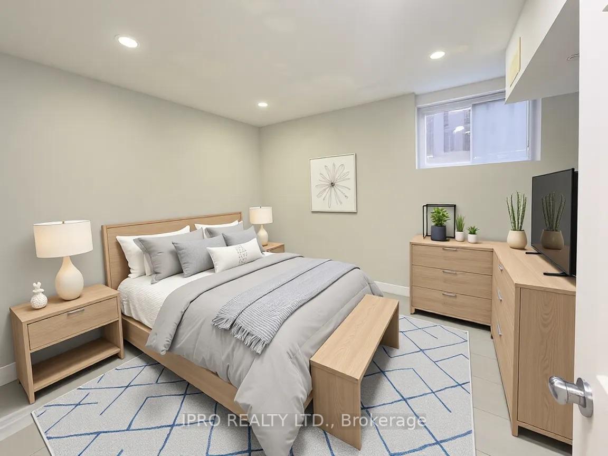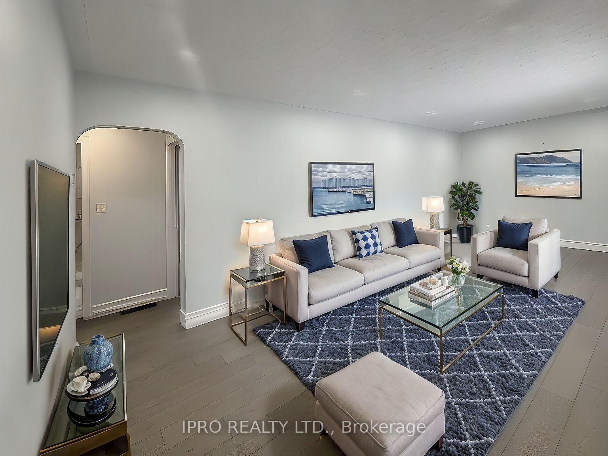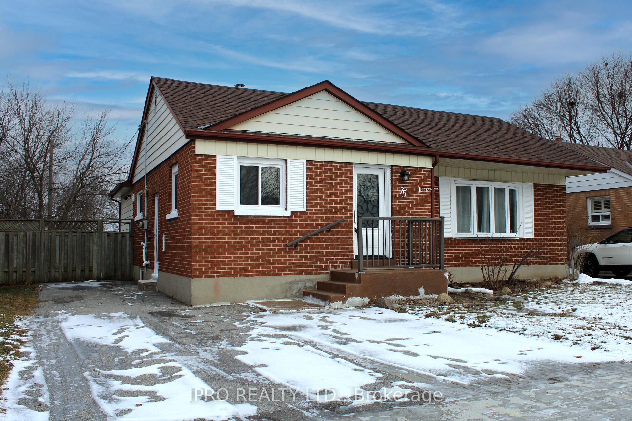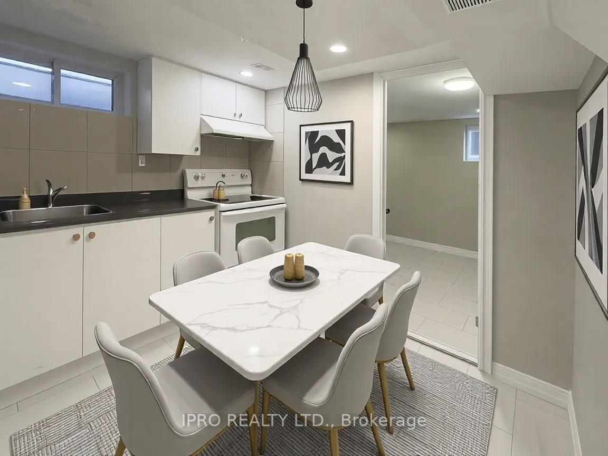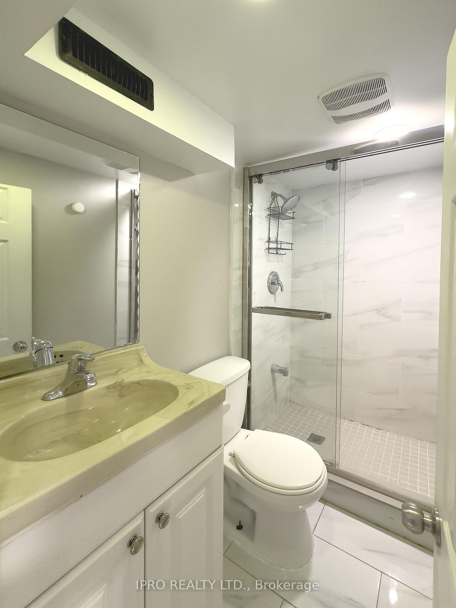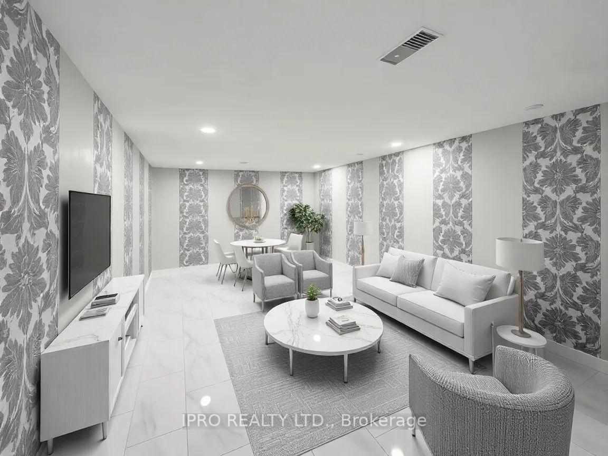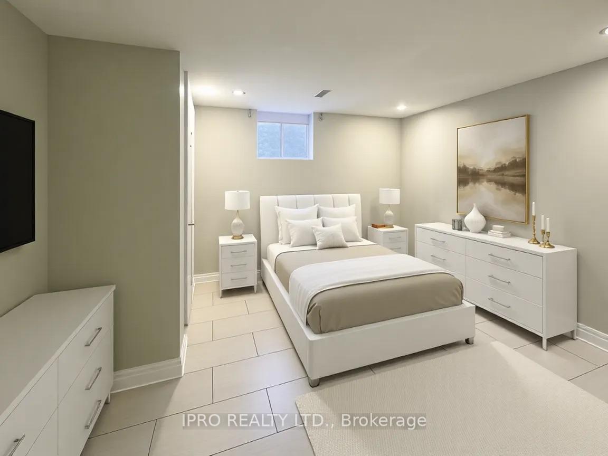$875,000
Available - For Sale
Listing ID: E12131882
75 Admiral Road West , Ajax, L1S 2N8, Durham
| Welcome to an incredible opportunity in the heart of South East Ajax-perfect for first-time buyers or savvy investors! This well-maintained home offers stylish updates throughout, including sleek new flooring, modern lighting and a bright kitchen with a cozy breakfast nook ready to be tailored to your lifestyle. The sun-filled living room creates a warm and inviting space with oversized windows letting in plenty of natural light. Upstairs, the spacious primary bedroom is conveniently located next to a spa-inspired 3 piece bathroom. Downstairs, the fully finished basement with a separate entrance features 3 additional bedrooms and a second kitchen-ideal for extended family, a rental suite, or extra living space. The private, fenced backyard backs directly onto lush green space and scenic trails-no neighbours behind! A brand new roof (2024), new flooring and a location that's just minutes from school, parks, shopping and easy access to hwy 401. This home you won't want to miss! |
| Price | $875,000 |
| Taxes: | $4416.00 |
| Occupancy: | Vacant |
| Address: | 75 Admiral Road West , Ajax, L1S 2N8, Durham |
| Directions/Cross Streets: | Harwood Ave & Bayley St |
| Rooms: | 6 |
| Rooms +: | 5 |
| Bedrooms: | 2 |
| Bedrooms +: | 3 |
| Family Room: | T |
| Basement: | Apartment, Separate Ent |
| Level/Floor | Room | Length(ft) | Width(ft) | Descriptions | |
| Room 1 | Main | Living Ro | 74.46 | 33.88 | Laminate, Combined w/Dining, Overlooks Frontyard |
| Room 2 | Main | Dining Ro | 74.46 | 33.88 | Laminate, Combined w/Living, Overlooks Frontyard |
| Room 3 | Main | Kitchen | 73.8 | 30.01 | Laminate, Overlooks Backyard, W/O To Deck |
| Room 4 | Main | Breakfast | 73.8 | 30.01 | Laminate, Combined w/Kitchen, Bay Window |
| Room 5 | Main | Primary B | 55.96 | 34.64 | Ceramic Floor, Pot Lights |
| Room 6 | Main | Bedroom | 36.15 | 31.85 | Laminate, Overlooks Frontyard, Closet |
| Room 7 | Basement | Living Ro | 61.01 | 34.64 | Ceramic Floor, Pot Lights |
| Room 8 | Basement | Kitchen | 32.93 | 23.03 | Ceramic Floor, Pot Lights |
| Room 9 | Basement | Bedroom | 50.81 | 34.64 | Ceramic Floor, Window, Pot Lights |
| Room 10 | Basement | Bedroom | 36.15 | 35.52 | Ceramic Floor, Window, Pot Lights |
| Room 11 | Basement | Bedroom | 28.83 | 26.99 | Ceramic Floor, Pot Lights |
| Washroom Type | No. of Pieces | Level |
| Washroom Type 1 | 3 | Main |
| Washroom Type 2 | 3 | Basement |
| Washroom Type 3 | 0 | |
| Washroom Type 4 | 0 | |
| Washroom Type 5 | 0 |
| Total Area: | 0.00 |
| Approximatly Age: | 51-99 |
| Property Type: | Detached |
| Style: | Bungalow |
| Exterior: | Brick, Concrete |
| Garage Type: | None |
| (Parking/)Drive: | Private Do |
| Drive Parking Spaces: | 3 |
| Park #1 | |
| Parking Type: | Private Do |
| Park #2 | |
| Parking Type: | Private Do |
| Pool: | None |
| Other Structures: | Storage, Shed |
| Approximatly Age: | 51-99 |
| Approximatly Square Footage: | 1500-2000 |
| Property Features: | Fenced Yard, Hospital |
| CAC Included: | N |
| Water Included: | N |
| Cabel TV Included: | N |
| Common Elements Included: | N |
| Heat Included: | N |
| Parking Included: | N |
| Condo Tax Included: | N |
| Building Insurance Included: | N |
| Fireplace/Stove: | N |
| Heat Type: | Forced Air |
| Central Air Conditioning: | Central Air |
| Central Vac: | N |
| Laundry Level: | Syste |
| Ensuite Laundry: | F |
| Sewers: | Sewer |
$
%
Years
This calculator is for demonstration purposes only. Always consult a professional
financial advisor before making personal financial decisions.
| Although the information displayed is believed to be accurate, no warranties or representations are made of any kind. |
| IPRO REALTY LTD. |
|
|

Shaukat Malik, M.Sc
Broker Of Record
Dir:
647-575-1010
Bus:
416-400-9125
Fax:
1-866-516-3444
| Book Showing | Email a Friend |
Jump To:
At a Glance:
| Type: | Freehold - Detached |
| Area: | Durham |
| Municipality: | Ajax |
| Neighbourhood: | South East |
| Style: | Bungalow |
| Approximate Age: | 51-99 |
| Tax: | $4,416 |
| Beds: | 2+3 |
| Baths: | 2 |
| Fireplace: | N |
| Pool: | None |
Locatin Map:
Payment Calculator:

