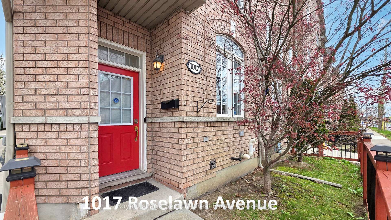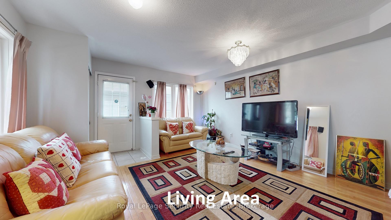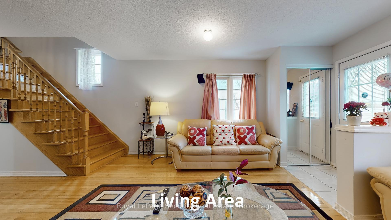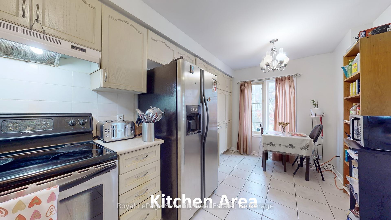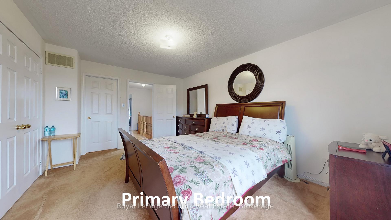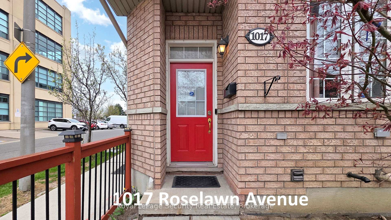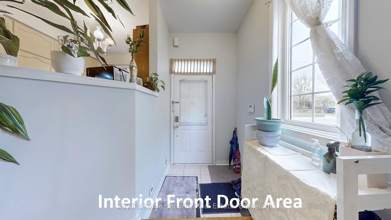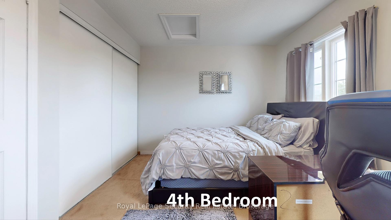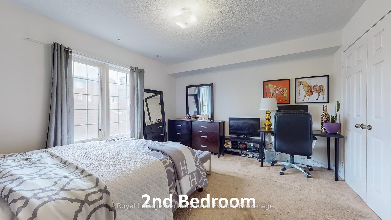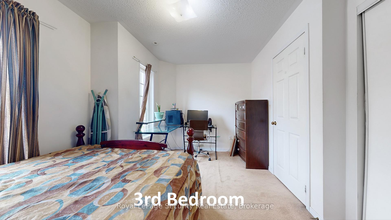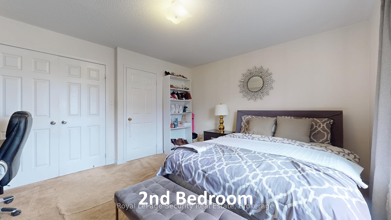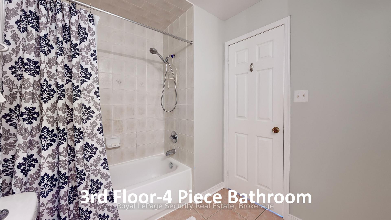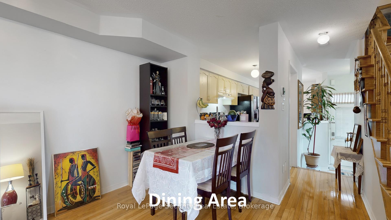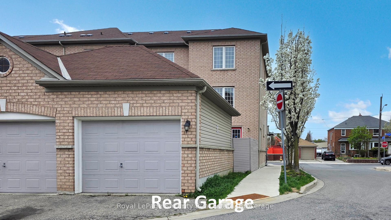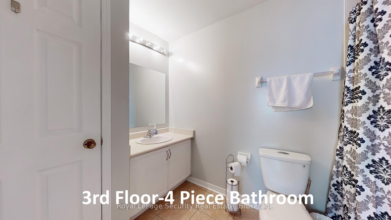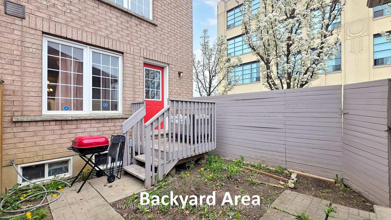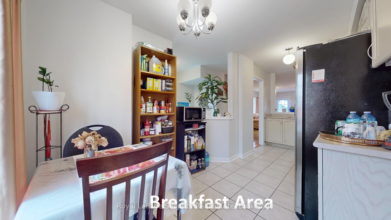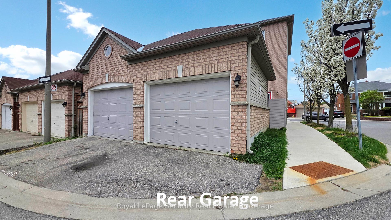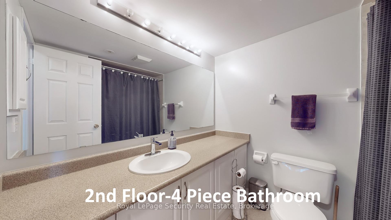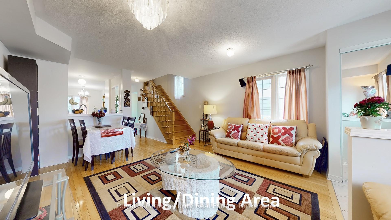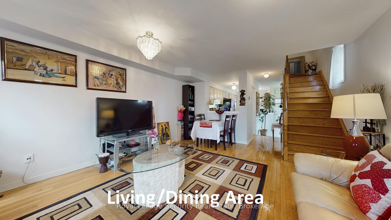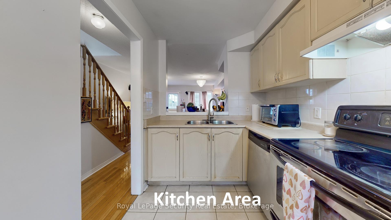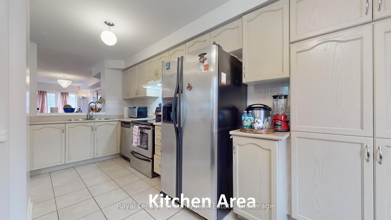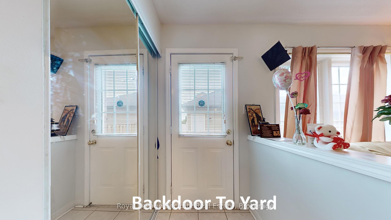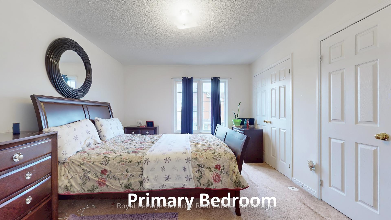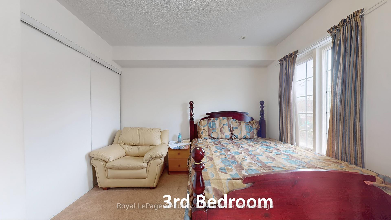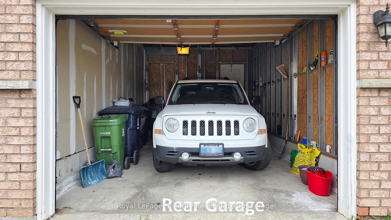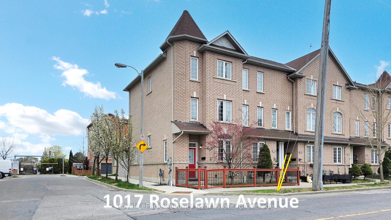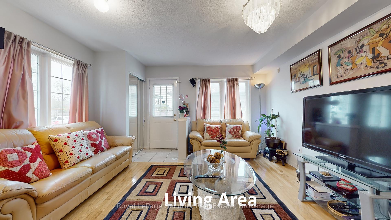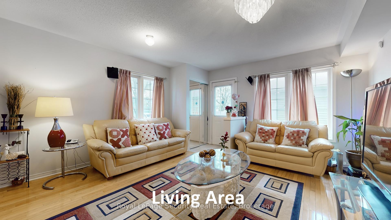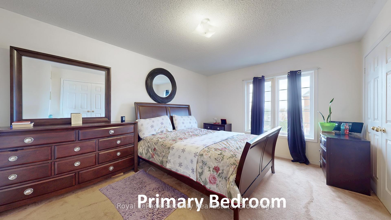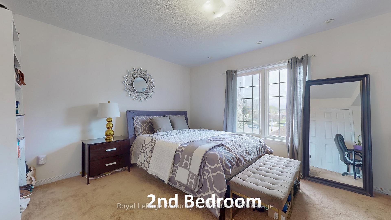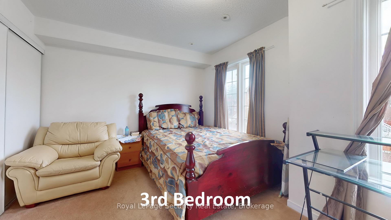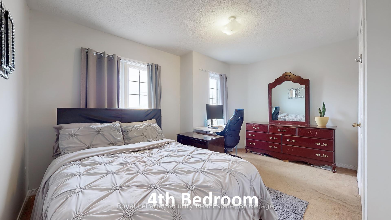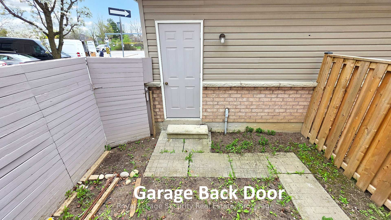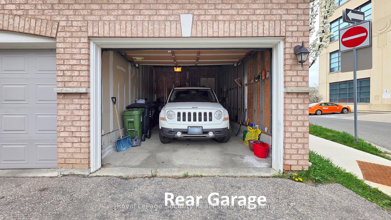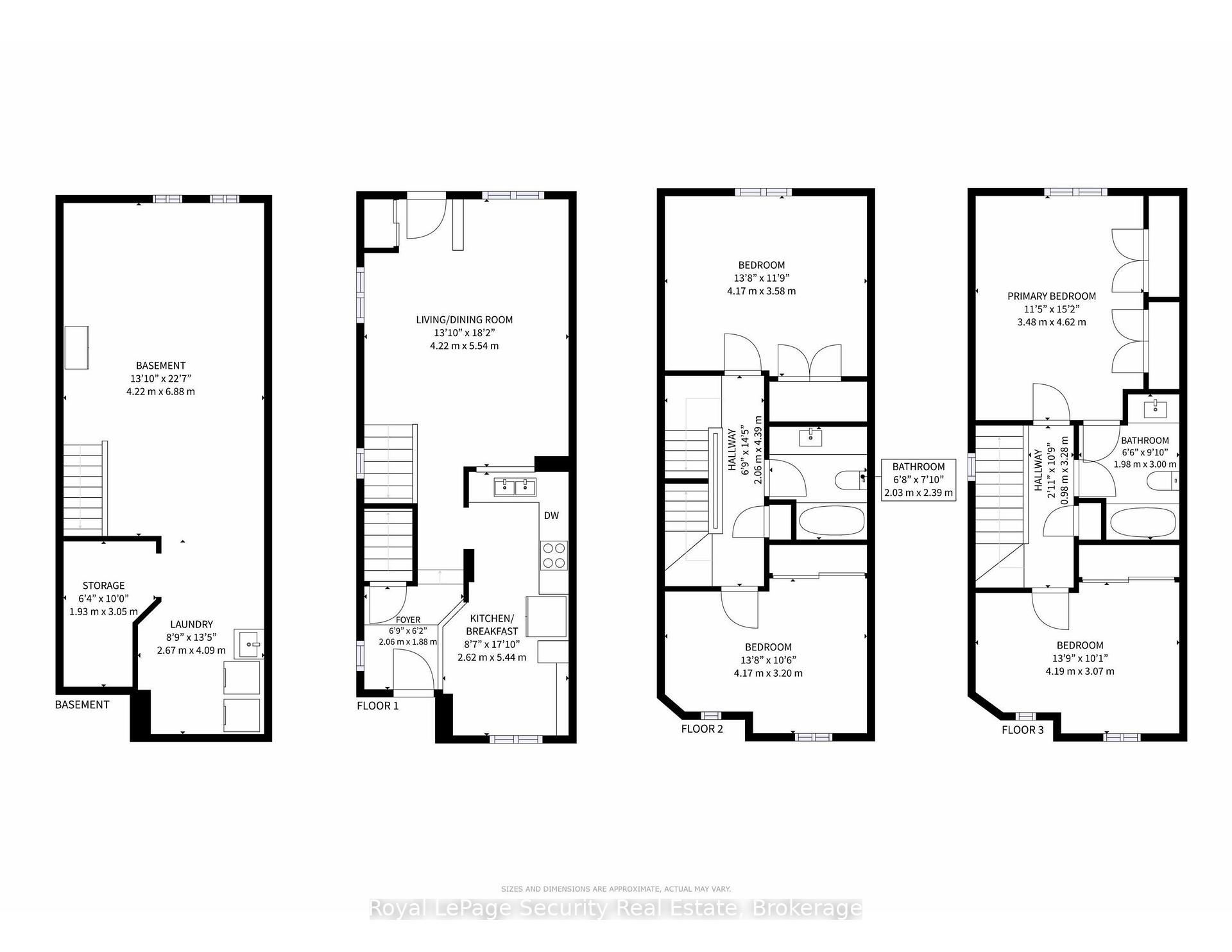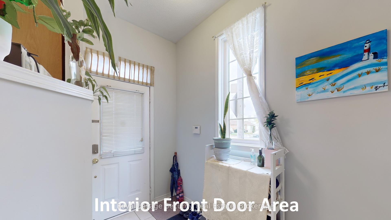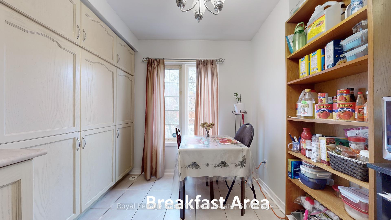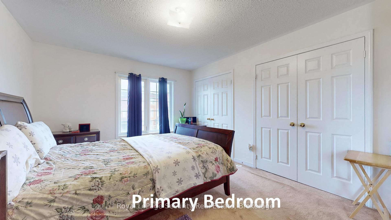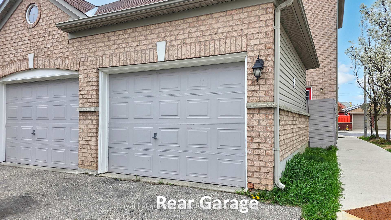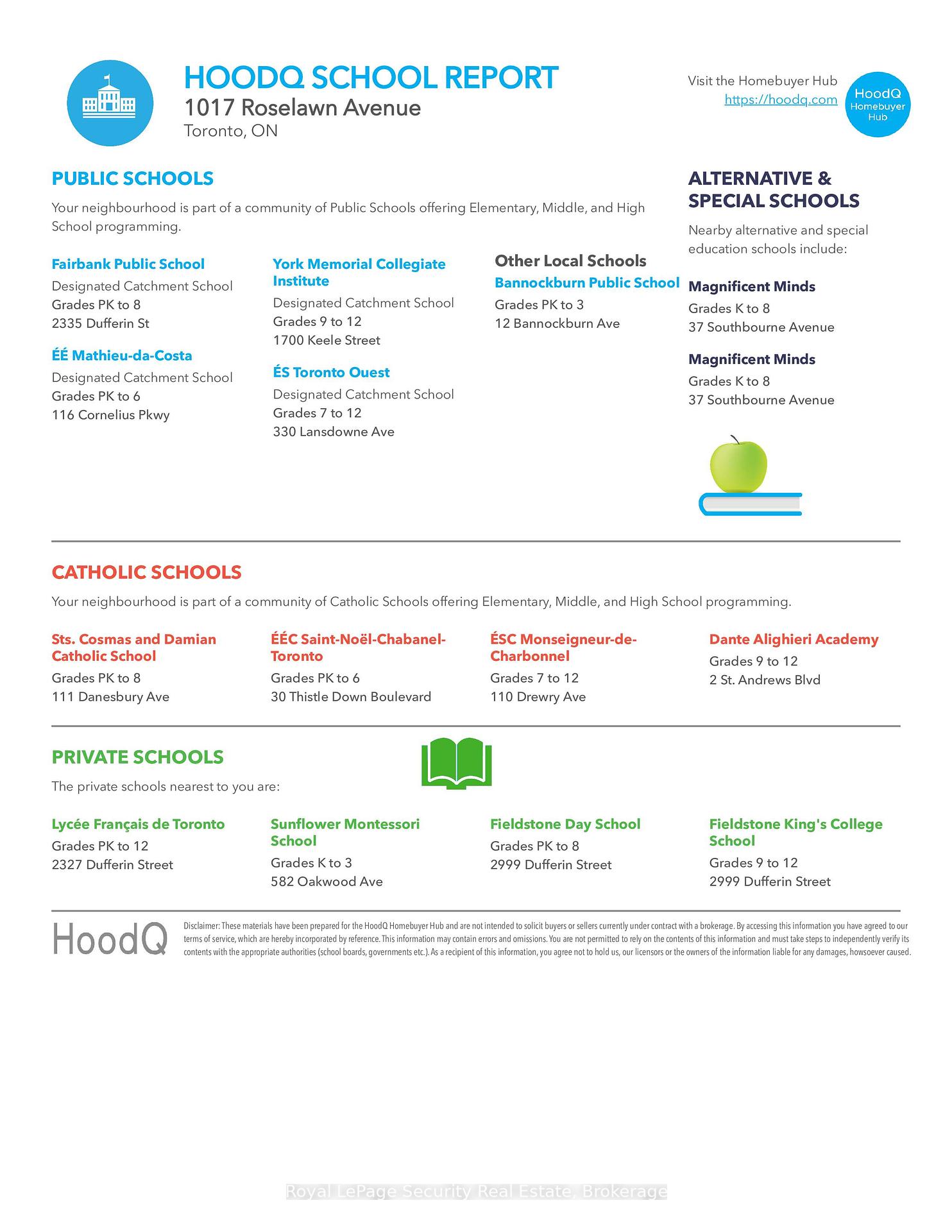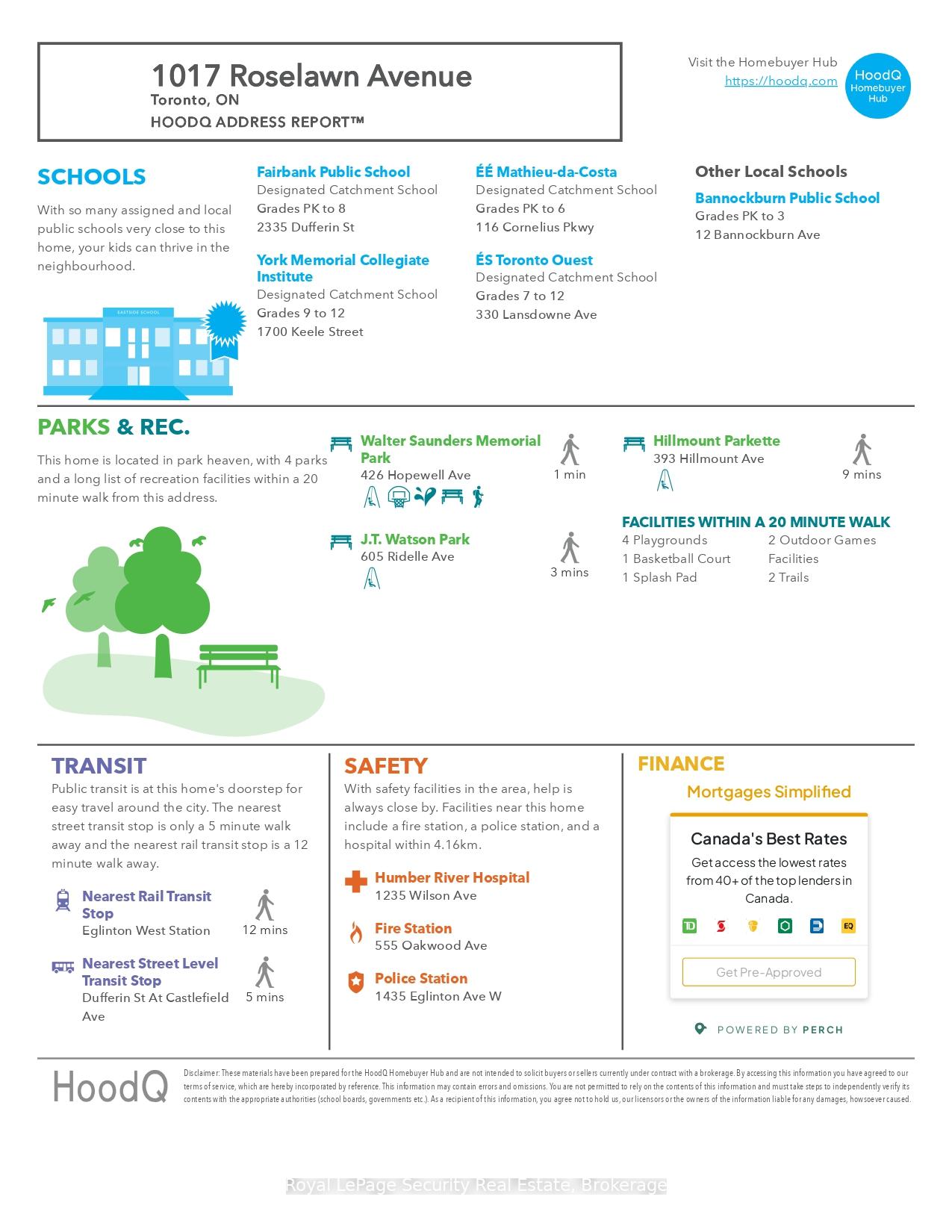$988,000
Available - For Sale
Listing ID: W12131294
1017 Roselawn Aven , Toronto, M6B 4N1, Toronto
| Beautiful-Prime Eglinton West, 4 bedroom, 2 bathroom, 3 Storey Free Hold-All Brick End Unit Townhouse, with Separate Rear Attached Garage! Original Family Owners! Super Clean, Bright & Spacious Family Home with Over 2,000sqft of Living Space (Including Basement)! Hardwood Floors & Ceramics Through Out. A Commuters Dream-Minutes to Eglinton West Subway Station, Eglinton Ave w, T.T.C, Eglinton Cross Town L.R.T and L.C.B.O! Solid Steel Beam Constructed through Out-Including Huge Solid Steel Beam Garage-approx. 21ft x 10ft. Private Fenced Backyard with Natural Gas B.B.Q. Line! Rough-in Central Vacuum. High Velocity Intergraded Combination Heating System. Steps to schools, parks, restaurants, shopping, Allen Rd/401/400/Airport + much, much more. |
| Price | $988,000 |
| Taxes: | $5007.02 |
| Assessment Year: | 2024 |
| Occupancy: | Owner |
| Address: | 1017 Roselawn Aven , Toronto, M6B 4N1, Toronto |
| Directions/Cross Streets: | Dufferin st & Roselawn ave |
| Rooms: | 7 |
| Rooms +: | 1 |
| Bedrooms: | 4 |
| Bedrooms +: | 0 |
| Family Room: | F |
| Basement: | Unfinished, Full |
| Level/Floor | Room | Length(ft) | Width(ft) | Descriptions | |
| Room 1 | Main | Living Ro | 13.64 | 11.45 | Hardwood Floor, Combined w/Dining, W/O To Yard |
| Room 2 | Main | Dining Ro | Hardwood Floor, Combined w/Living, Walk Through | ||
| Room 3 | Main | Kitchen | 8.79 | 6.86 | Ceramic Floor, Ceramic Backsplash, Pass Through |
| Room 4 | Main | Breakfast | 7.94 | 6.95 | Ceramic Floor, Eat-in Kitchen, Large Window |
| Room 5 | Main | Foyer | 9.22 | 4.85 | Ceramic Floor, Walk Through, Walk-Up |
| Room 6 | Second | Bedroom 2 | 13.94 | 12.27 | Broadloom, Double Closet, Casement Windows |
| Room 7 | Second | Bedroom 3 | 13.94 | 3.28 | Broadloom, Double Closet, Casement Windows |
| Room 8 | Third | Primary B | 15.19 | 11.51 | Broadloom, His and Hers Closets, Casement Windows |
| Room 9 | Third | Bedroom 4 | 13.12 | 11.84 | Broadloom, Double Closet, Casement Windows |
| Room 10 |
| Washroom Type | No. of Pieces | Level |
| Washroom Type 1 | 4 | |
| Washroom Type 2 | 4 | |
| Washroom Type 3 | 0 | |
| Washroom Type 4 | 0 | |
| Washroom Type 5 | 0 |
| Total Area: | 0.00 |
| Property Type: | Att/Row/Townhouse |
| Style: | 3-Storey |
| Exterior: | Brick |
| Garage Type: | Attached |
| Drive Parking Spaces: | 0 |
| Pool: | None |
| Approximatly Square Footage: | 1500-2000 |
| CAC Included: | N |
| Water Included: | N |
| Cabel TV Included: | N |
| Common Elements Included: | N |
| Heat Included: | N |
| Parking Included: | N |
| Condo Tax Included: | N |
| Building Insurance Included: | N |
| Fireplace/Stove: | N |
| Heat Type: | Forced Air |
| Central Air Conditioning: | Central Air |
| Central Vac: | N |
| Laundry Level: | Syste |
| Ensuite Laundry: | F |
| Sewers: | Sewer |
$
%
Years
This calculator is for demonstration purposes only. Always consult a professional
financial advisor before making personal financial decisions.
| Although the information displayed is believed to be accurate, no warranties or representations are made of any kind. |
| Royal LePage Security Real Estate |
|
|

Shaukat Malik, M.Sc
Broker Of Record
Dir:
647-575-1010
Bus:
416-400-9125
Fax:
1-866-516-3444
| Virtual Tour | Book Showing | Email a Friend |
Jump To:
At a Glance:
| Type: | Freehold - Att/Row/Townhouse |
| Area: | Toronto |
| Municipality: | Toronto W04 |
| Neighbourhood: | Briar Hill-Belgravia |
| Style: | 3-Storey |
| Tax: | $5,007.02 |
| Beds: | 4 |
| Baths: | 2 |
| Fireplace: | N |
| Pool: | None |
Locatin Map:
Payment Calculator:

