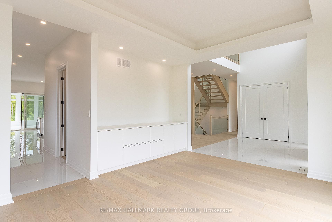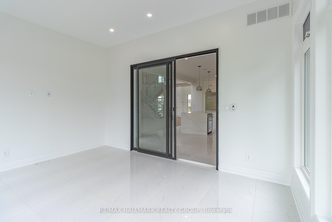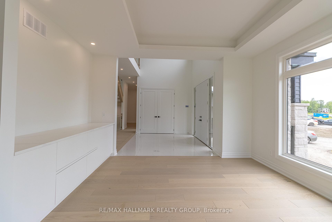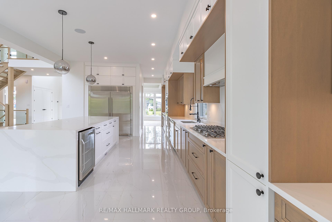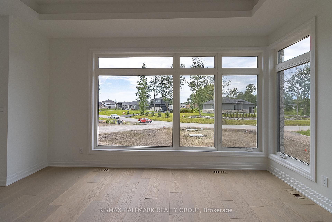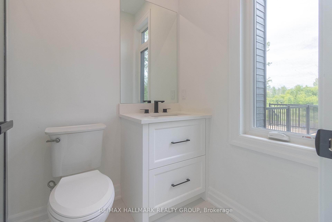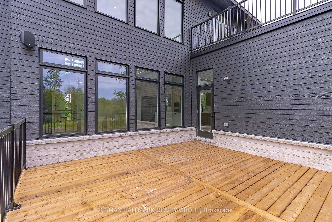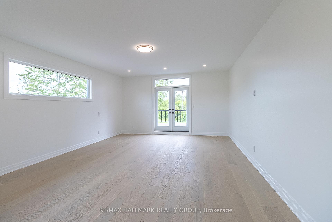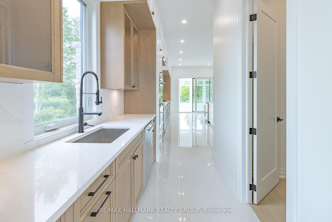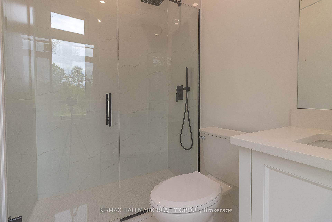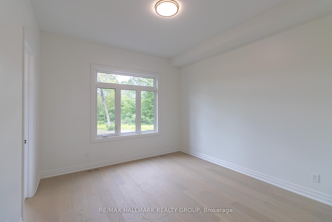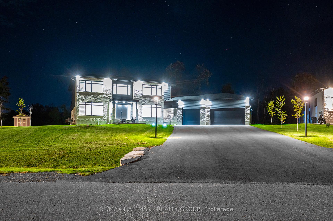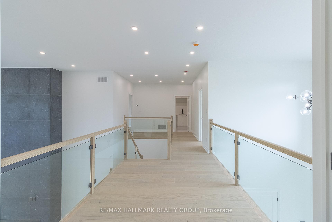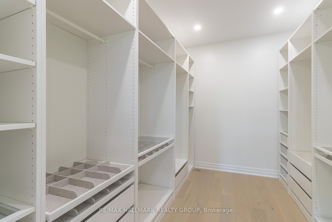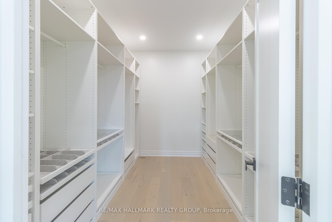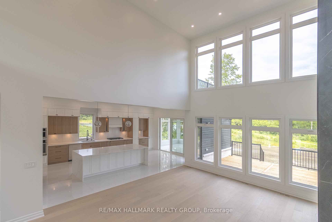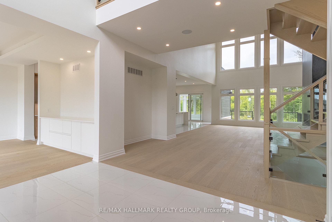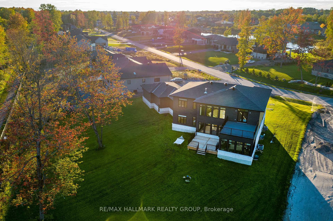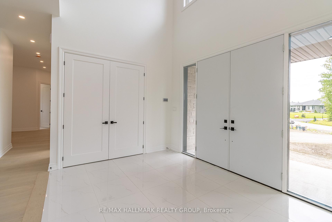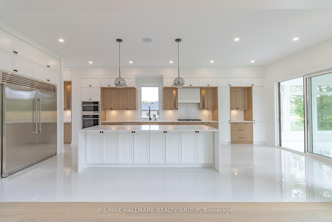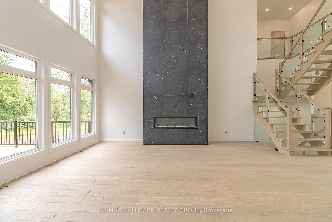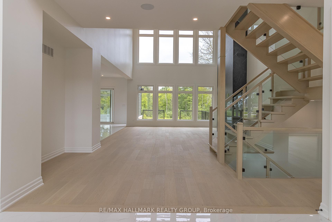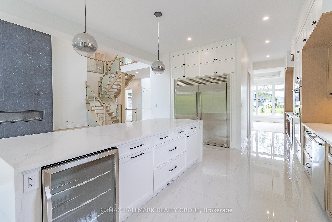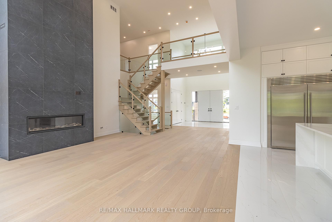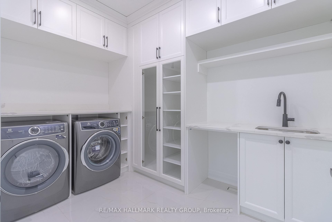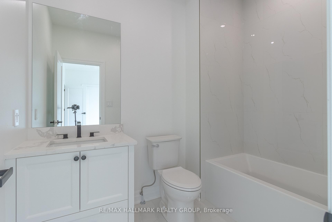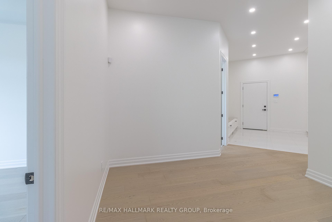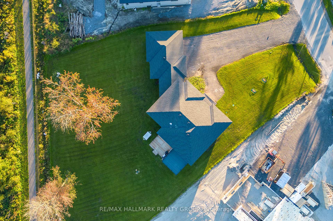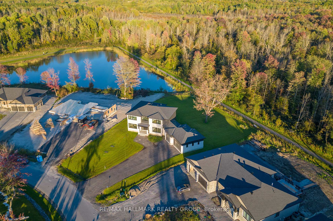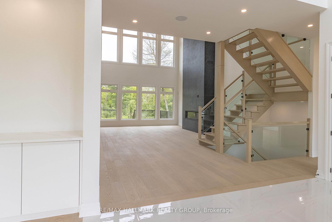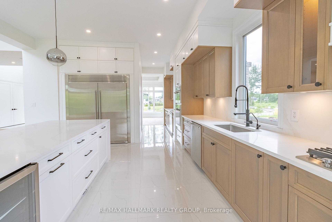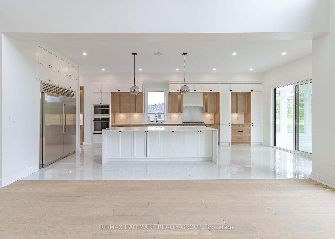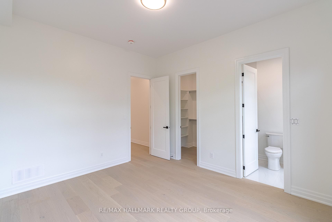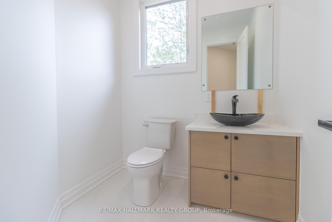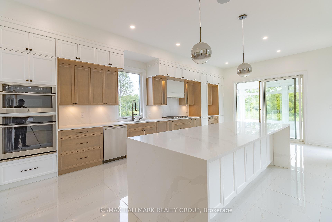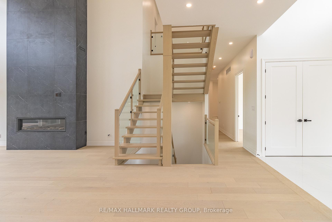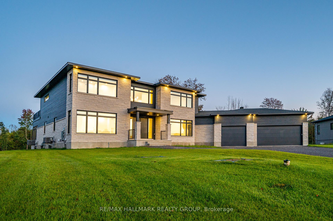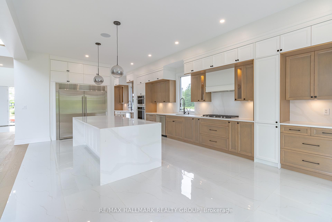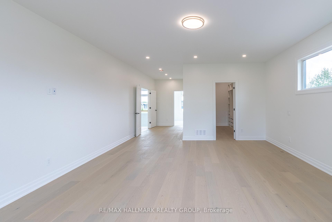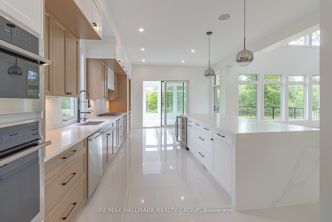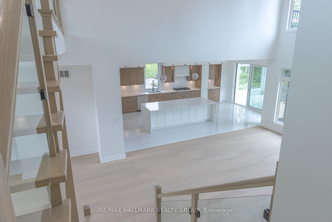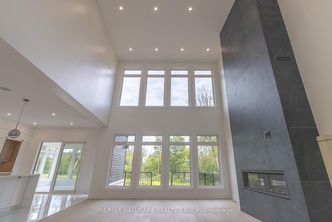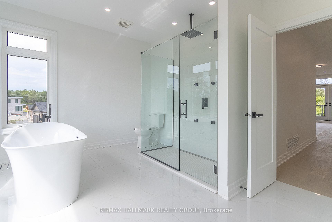$7,200
Available - For Rent
Listing ID: X12131849
511 Shoreway Driv , Greely - Metcalfe - Osgoode - Vernon and, K4P 0G4, Ottawa
| Welcome to 511 Shoreway Drive, an extraordinary custom-built estate home located in the prestigious Lakewood Trails subdivision in Greely. Set on a 0.91-acre lot with tranquil pond views, this residence offers over 7,000 SF of thoughtfully designed living space. With 10 ft ceilings on both the main and upper floors and a 9 ft ceiling in the finished basement, this home provides a sense of space, elegance, and refinement throughout.The main lvl features a grand open-to-above living room with 20 ft high living room featuring semi floor-to-ceiling windows that frame peaceful tree views and partial pond view. The main kitchen is equipped with high-end appliances, an oversized island, quartz countertops, & custom cabinetry. A second full kitchen and a walk-in pantry provide additional functionality. The main floor also includes a full master suite with walk-in closet & ensuite, a formal office, a spacious foyer, a custom mudroom with built-in storage, and a full laundry room. The main floor also features an all season enclosed fully windowed sunroom featuring its own dedicated HVAC system for year-round enjoyment. The upper floor also boasts a spacious primary bedroom with a private balcony overlooking the pond, custom walk-in closet, spa-style ensuite with double vanities, floating tub, oversized glass shower & dedicated vanity station. Two additional bedrooms each include private ensuite bathrooms, one with a walk in closet and another with a large closet. A floating bridge-style hallway offers elegant views of the main level below. The finished walk-out basement with large above-grade windows for natural light. It includes an open-concept recreation area, a separate large living/media room, & a storage area. The basement also features a private entrance with stair access to 3-Car Garage with direct access to the backyard. Professionally landscaped and equipped with an automatic sprinkler system. A Must Visit |
| Price | $7,200 |
| Taxes: | $0.00 |
| Occupancy: | Owner |
| Address: | 511 Shoreway Driv , Greely - Metcalfe - Osgoode - Vernon and, K4P 0G4, Ottawa |
| Directions/Cross Streets: | Cross Street:Old Prescott Road/Lake Trail Road |
| Rooms: | 10 |
| Bedrooms: | 0 |
| Bedrooms +: | 0 |
| Family Room: | T |
| Basement: | Full, Finished |
| Furnished: | Unfu |
| Level/Floor | Room | Length(ft) | Width(ft) | Descriptions | |
| Room 1 |
| Washroom Type | No. of Pieces | Level |
| Washroom Type 1 | 5 | |
| Washroom Type 2 | 5 | |
| Washroom Type 3 | 4 | |
| Washroom Type 4 | 4 | |
| Washroom Type 5 | 2 |
| Total Area: | 0.00 |
| Property Type: | Detached |
| Style: | 2-Storey |
| Exterior: | Brick |
| Garage Type: | Attached |
| Drive Parking Spaces: | 8 |
| Pool: | None |
| Laundry Access: | Laundry Room |
| Approximatly Square Footage: | 3500-5000 |
| CAC Included: | N |
| Water Included: | Y |
| Cabel TV Included: | N |
| Common Elements Included: | N |
| Heat Included: | N |
| Parking Included: | N |
| Condo Tax Included: | N |
| Building Insurance Included: | N |
| Fireplace/Stove: | Y |
| Heat Type: | Forced Air |
| Central Air Conditioning: | Central Air |
| Central Vac: | N |
| Laundry Level: | Syste |
| Ensuite Laundry: | F |
| Elevator Lift: | False |
| Sewers: | Septic |
| Although the information displayed is believed to be accurate, no warranties or representations are made of any kind. |
| RE/MAX HALLMARK REALTY GROUP |
|
|

Shaukat Malik, M.Sc
Broker Of Record
Dir:
647-575-1010
Bus:
416-400-9125
Fax:
1-866-516-3444
| Book Showing | Email a Friend |
Jump To:
At a Glance:
| Type: | Freehold - Detached |
| Area: | Ottawa |
| Municipality: | Greely - Metcalfe - Osgoode - Vernon and |
| Neighbourhood: | 1601 - Greely |
| Style: | 2-Storey |
| Baths: | 5 |
| Fireplace: | Y |
| Pool: | None |
Locatin Map:

