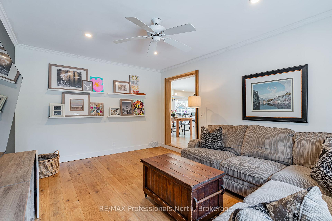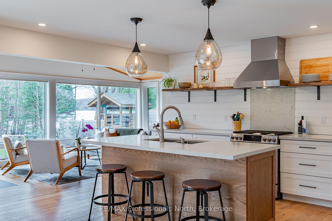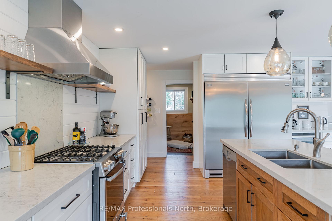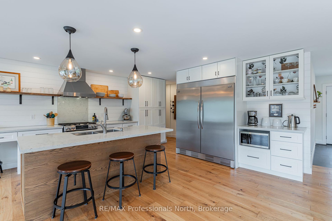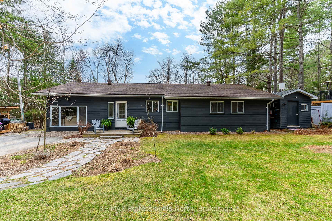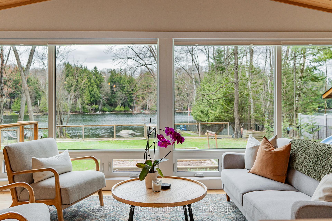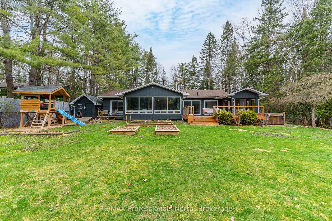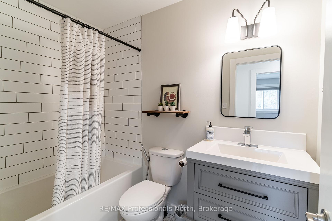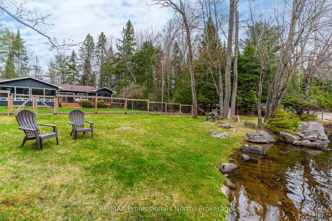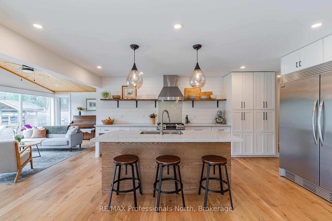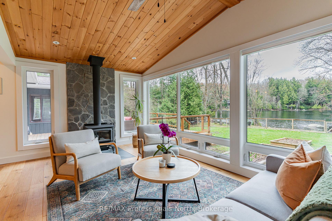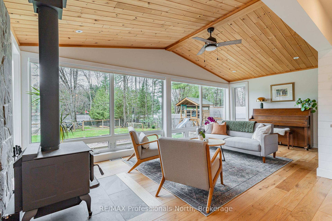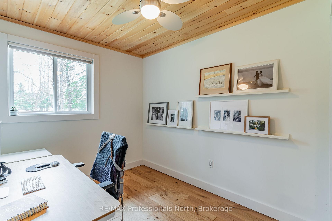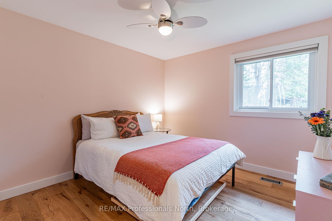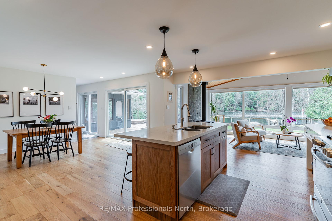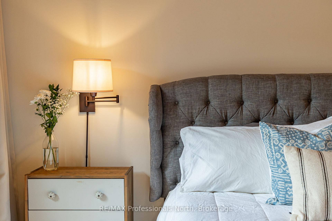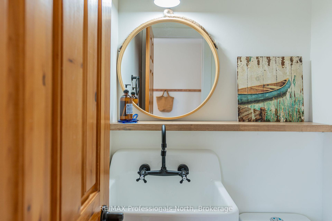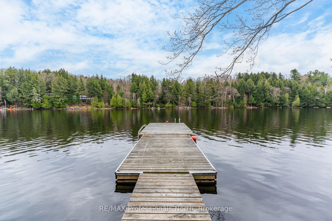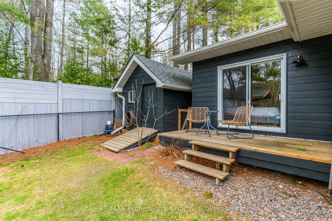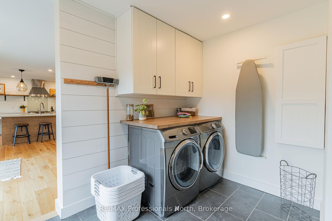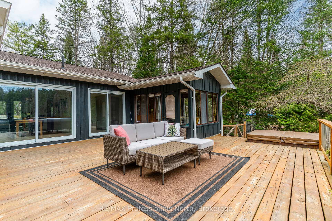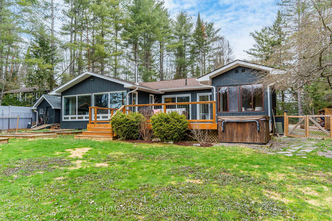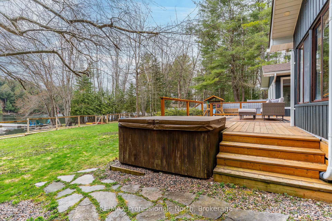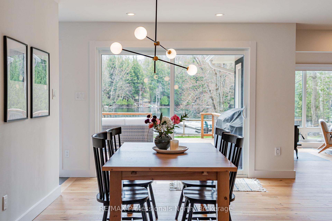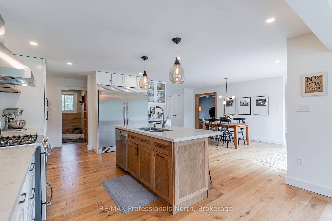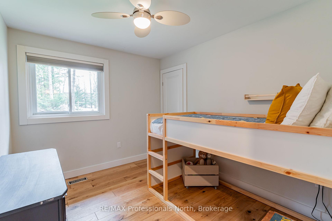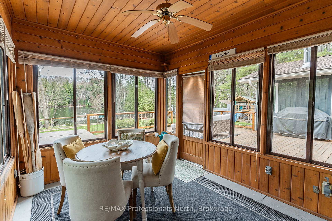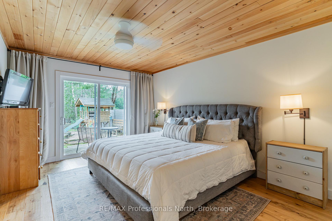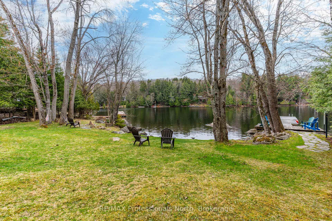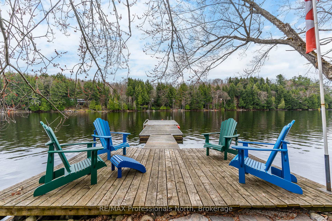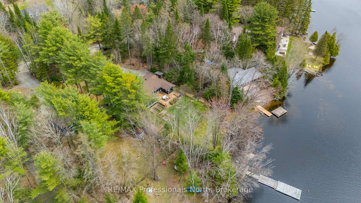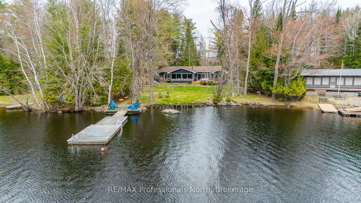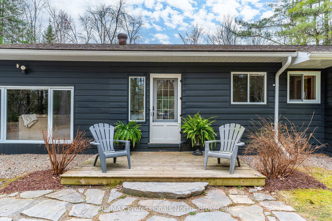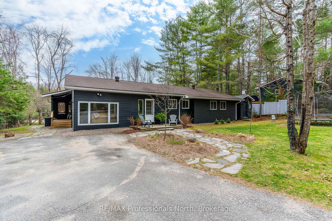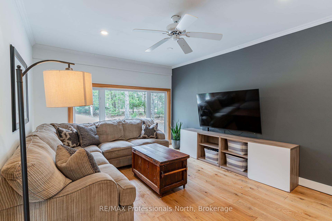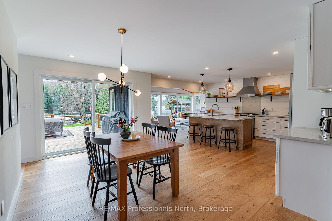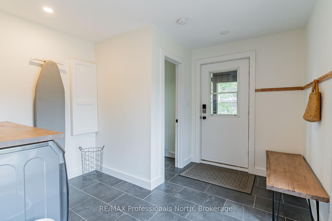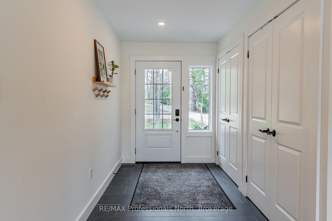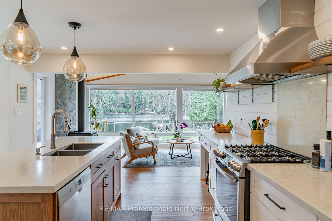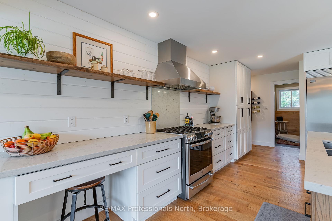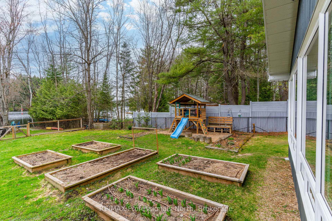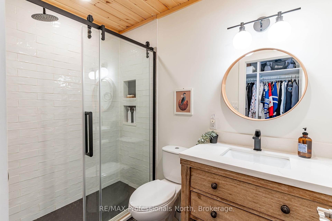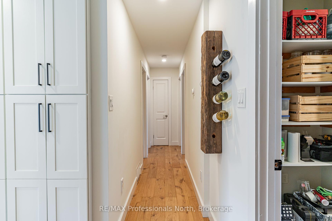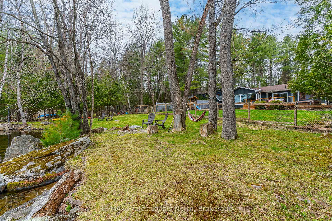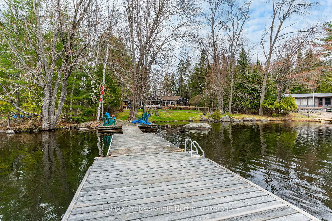$1,299,900
Available - For Sale
Listing ID: X12131773
1186 Peninsula Driv , Dysart et al, K0M 1S0, Haliburton
| Stunning year round lakefront home or cottage on Kashagawigamog Lake, the highly sought after five lake chain in Haliburton County. Enjoy a completely accessible flat level lot, perfect for the kids or grandkids, and a beautiful sandy gradual entry shoreline with deep water off the dock for swimming. Completely renovated with contemporary finishes and stylish décor, every detail reflects pride of ownership. Main floor living with an open concept layout that seamlessly connects the modern kitchen, dining and living areas. With 4 bedrooms and 3 bathrooms there's plenty of room for the whole family or for guests. Enjoy cool evenings in the cozy ambiance by the woodstove, or relax in the inviting screened in Haliburton Room. Walk out to the large deck perfect for entertaining, bbqing, and relaxing by the lake. Year round township road, town sewers and minutes to all the amenities of Haliburton Village. Only once in a while does an exceptional property like this come up on the five lake chain! Don't miss your chance to own a piece of lakeside paradise in Cottage Country! Call today for your private viewing. |
| Price | $1,299,900 |
| Taxes: | $4191.00 |
| Occupancy: | Owner |
| Address: | 1186 Peninsula Driv , Dysart et al, K0M 1S0, Haliburton |
| Acreage: | < .50 |
| Directions/Cross Streets: | County Rd 21 |
| Rooms: | 13 |
| Bedrooms: | 4 |
| Bedrooms +: | 0 |
| Family Room: | T |
| Basement: | None |
| Level/Floor | Room | Length(ft) | Width(ft) | Descriptions | |
| Room 1 | Main | Bathroom | 4.1 | 4 | 2 Pc Bath |
| Room 2 | Main | Primary B | 15.09 | 11.41 | |
| Room 3 | Main | Bedroom | 10.53 | 8.99 | |
| Room 4 | Main | Bedroom | 11.55 | 10.36 | |
| Room 5 | Main | Dining Ro | 17.38 | 8.86 | |
| Room 6 | Main | Family Ro | 12 | 21.02 | |
| Room 7 | Main | Foyer | 9.91 | 6.17 | |
| Room 8 | Main | Kitchen | 15.55 | 15.45 | |
| Room 9 | Main | Laundry | 10.79 | 11.64 | |
| Room 10 | Main | Living Ro | 15.81 | 11.74 | |
| Room 11 | Main | Bedroom | 11.78 | 7.9 | |
| Room 12 | Main | Other | 8.23 | 6.76 | |
| Room 13 | Main | Bathroom | 4.92 | 7.9 | 4 Pc Bath |
| Room 14 | Main | Bathroom | 4.99 | 7.84 | 3 Pc Ensuite |
| Washroom Type | No. of Pieces | Level |
| Washroom Type 1 | 3 | Main |
| Washroom Type 2 | 2 | Main |
| Washroom Type 3 | 4 | Main |
| Washroom Type 4 | 0 | |
| Washroom Type 5 | 0 |
| Total Area: | 0.00 |
| Property Type: | Detached |
| Style: | Bungalow |
| Exterior: | Wood |
| Garage Type: | None |
| (Parking/)Drive: | Private |
| Drive Parking Spaces: | 4 |
| Park #1 | |
| Parking Type: | Private |
| Park #2 | |
| Parking Type: | Private |
| Pool: | None |
| Approximatly Square Footage: | 1500-2000 |
| Property Features: | Hospital, Marina |
| CAC Included: | N |
| Water Included: | N |
| Cabel TV Included: | N |
| Common Elements Included: | N |
| Heat Included: | N |
| Parking Included: | N |
| Condo Tax Included: | N |
| Building Insurance Included: | N |
| Fireplace/Stove: | Y |
| Heat Type: | Forced Air |
| Central Air Conditioning: | None |
| Central Vac: | N |
| Laundry Level: | Syste |
| Ensuite Laundry: | F |
| Sewers: | Sewer |
| Water: | Lake/Rive |
| Water Supply Types: | Lake/River |
| Utilities-Hydro: | Y |
$
%
Years
This calculator is for demonstration purposes only. Always consult a professional
financial advisor before making personal financial decisions.
| Although the information displayed is believed to be accurate, no warranties or representations are made of any kind. |
| RE/MAX Professionals North |
|
|

Shaukat Malik, M.Sc
Broker Of Record
Dir:
647-575-1010
Bus:
416-400-9125
Fax:
1-866-516-3444
| Virtual Tour | Book Showing | Email a Friend |
Jump To:
At a Glance:
| Type: | Freehold - Detached |
| Area: | Haliburton |
| Municipality: | Dysart et al |
| Neighbourhood: | Dysart |
| Style: | Bungalow |
| Tax: | $4,191 |
| Beds: | 4 |
| Baths: | 3 |
| Fireplace: | Y |
| Pool: | None |
Locatin Map:
Payment Calculator:

