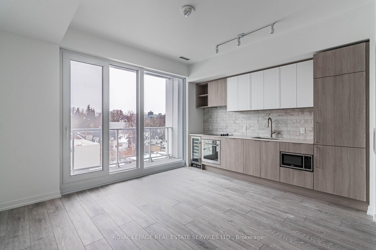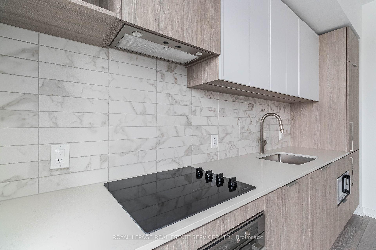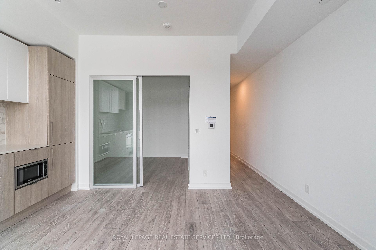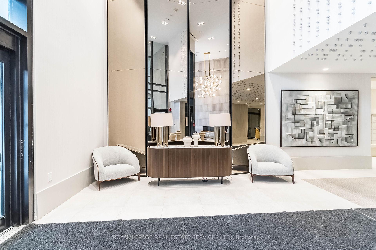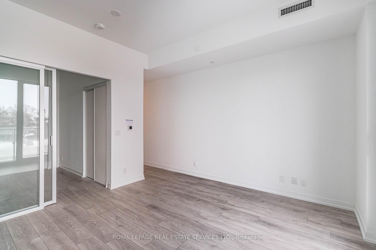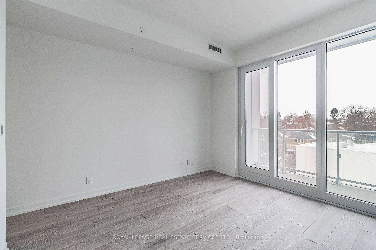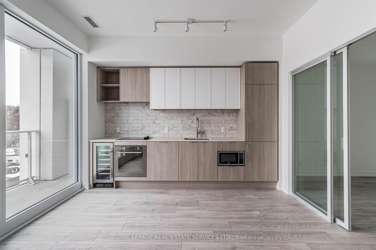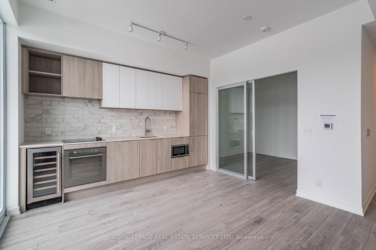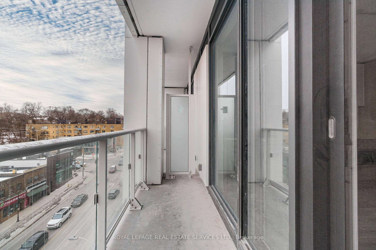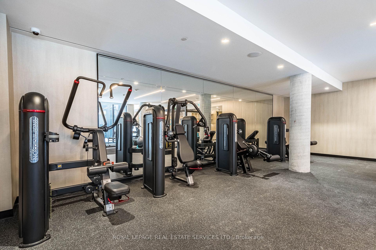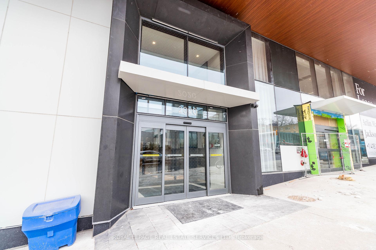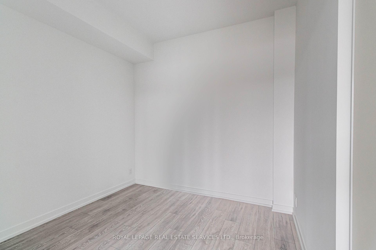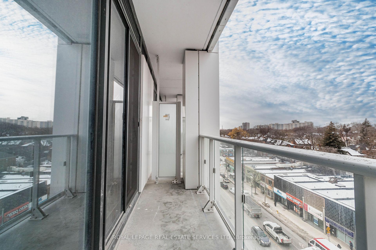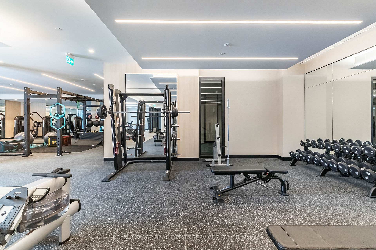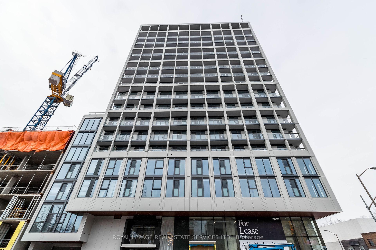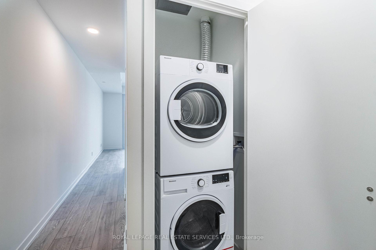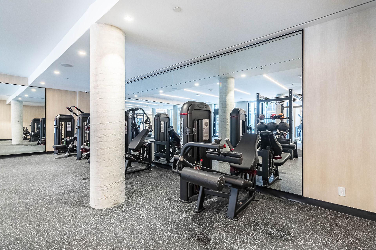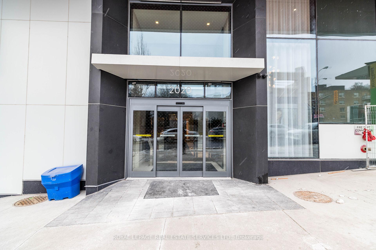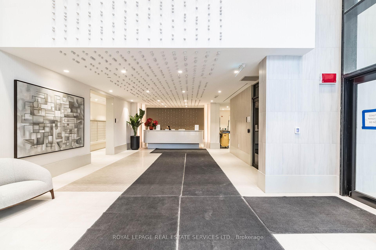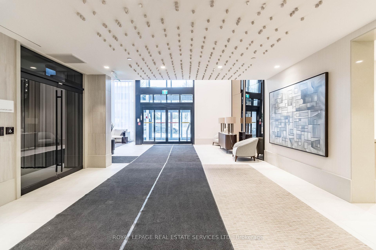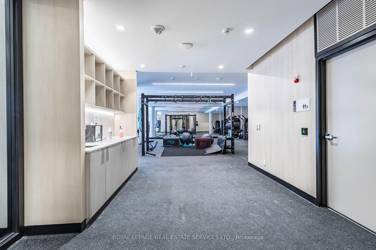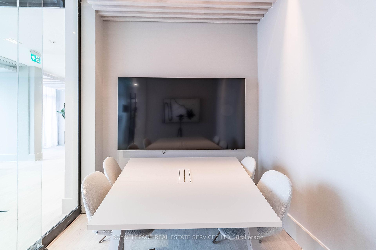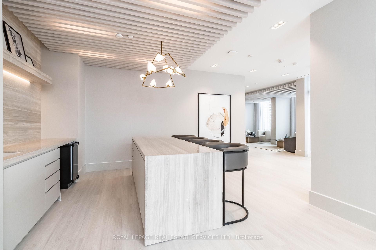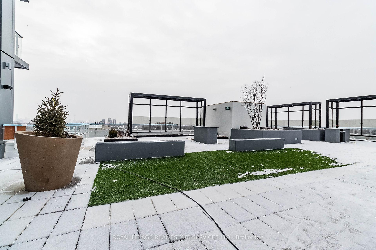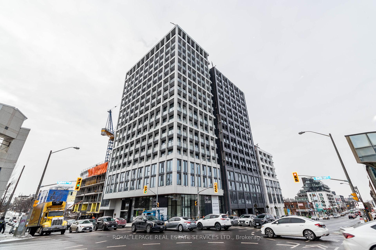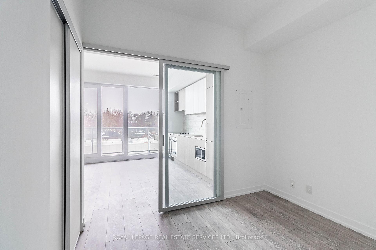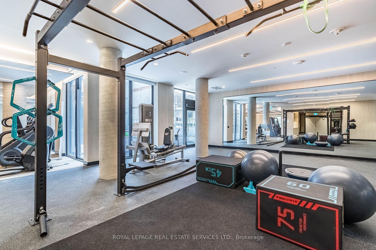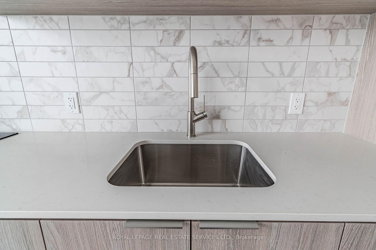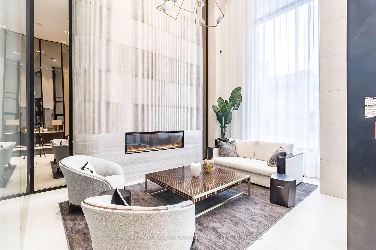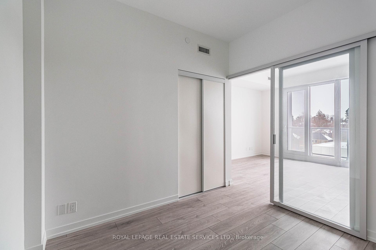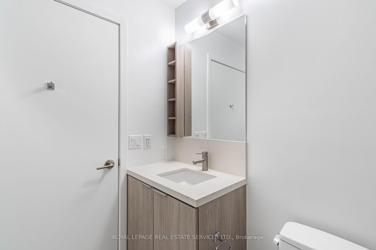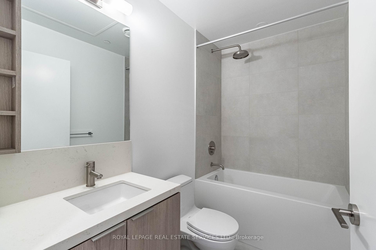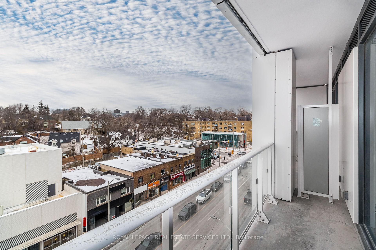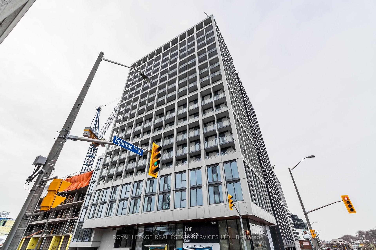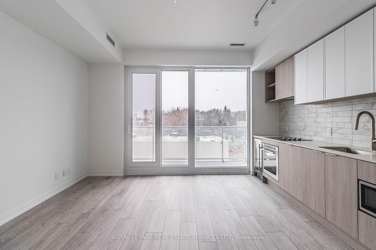$699,000
Available - For Sale
Listing ID: C12131836
2020 Bathurst Stre , Toronto, M5P 0A6, Toronto
| This 2 year old condo suite at the Forest Hill has direct access to the soon to be opened Eglinton LRT. The suite offers spacious and well laid out floor plan maximizing space, an ideal home for a first time buyer looking to get into the market. Features include premium laminate floors throughout, quartz counters with subway tile backsplash, built-in appliances (cook top, oven, dishwasher, wine fridge and fridge), front loading washer and dryer. 1 owned parking spot, 1 owned storage locker. Living/kitchen space with walkout to open balcony. Amenities include roof top garden and BBQ area, work station with boardroom and offices, lounge and fully equipped gym all complimented with 24hr concierge service. Minutes to downtown, restaurants, pubs and shops |
| Price | $699,000 |
| Taxes: | $3026.00 |
| Occupancy: | Tenant |
| Address: | 2020 Bathurst Stre , Toronto, M5P 0A6, Toronto |
| Postal Code: | M5P 0A6 |
| Province/State: | Toronto |
| Directions/Cross Streets: | Bathurst and Eglinton |
| Level/Floor | Room | Length(ft) | Width(ft) | Descriptions | |
| Room 1 | Flat | Bathroom | 4 Pc Bath, Tile Floor | ||
| Room 2 | Main | Kitchen | 12.14 | 12.46 | Laminate, Stainless Steel Appl, Combined w/Living |
| Room 3 | Main | Living Ro | 12.14 | 12.46 | Laminate, W/O To Balcony, Combined w/Kitchen |
| Room 4 | Flat | Bedroom | 10.17 | 10.17 | Laminate, Closet, Sliding Doors |
| Washroom Type | No. of Pieces | Level |
| Washroom Type 1 | 4 | Flat |
| Washroom Type 2 | 0 | |
| Washroom Type 3 | 0 | |
| Washroom Type 4 | 0 | |
| Washroom Type 5 | 0 |
| Total Area: | 0.00 |
| Approximatly Age: | 0-5 |
| Washrooms: | 1 |
| Heat Type: | Fan Coil |
| Central Air Conditioning: | Central Air |
$
%
Years
This calculator is for demonstration purposes only. Always consult a professional
financial advisor before making personal financial decisions.
| Although the information displayed is believed to be accurate, no warranties or representations are made of any kind. |
| ROYAL LEPAGE REAL ESTATE SERVICES LTD. |
|
|

Shaukat Malik, M.Sc
Broker Of Record
Dir:
647-575-1010
Bus:
416-400-9125
Fax:
1-866-516-3444
| Book Showing | Email a Friend |
Jump To:
At a Glance:
| Type: | Com - Condo Apartment |
| Area: | Toronto |
| Municipality: | Toronto C03 |
| Neighbourhood: | Humewood-Cedarvale |
| Style: | Apartment |
| Approximate Age: | 0-5 |
| Tax: | $3,026 |
| Maintenance Fee: | $356.5 |
| Beds: | 1 |
| Baths: | 1 |
| Fireplace: | N |
Locatin Map:
Payment Calculator:

