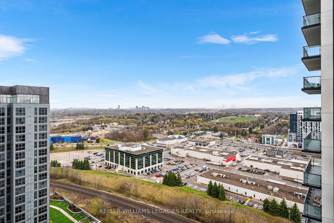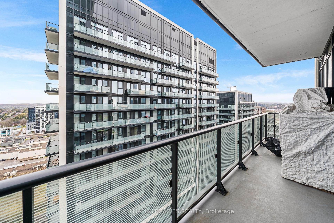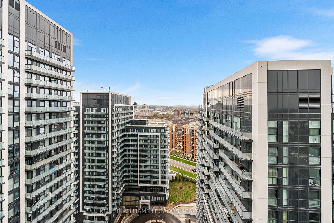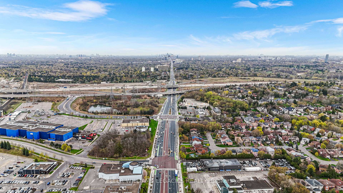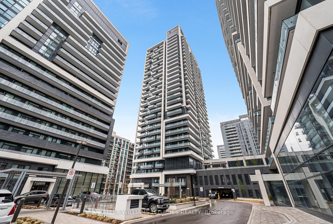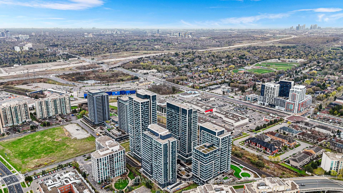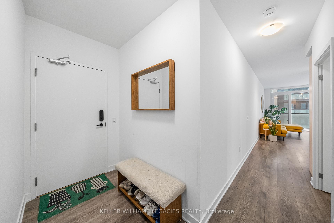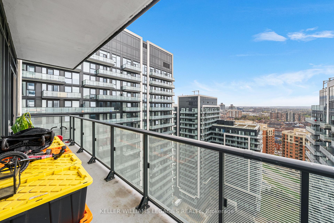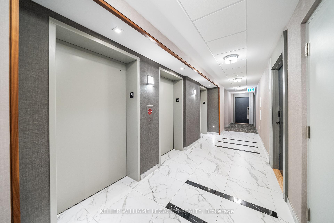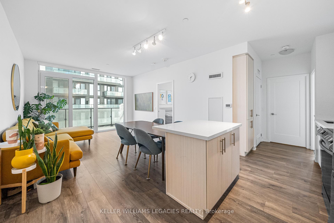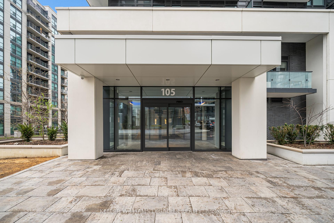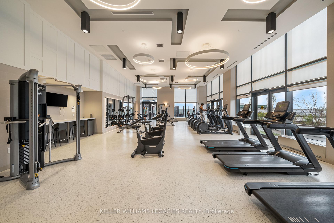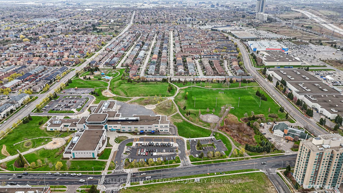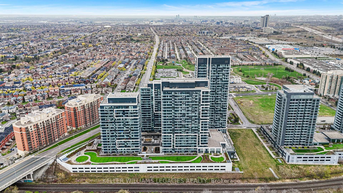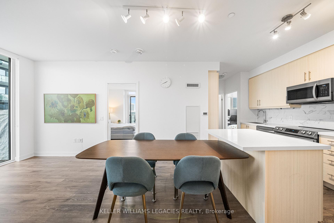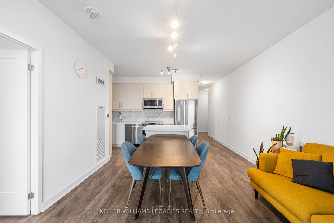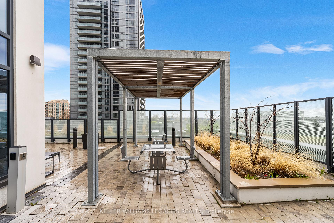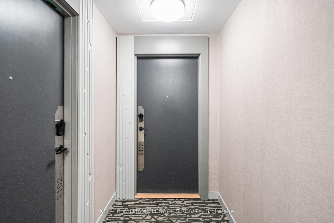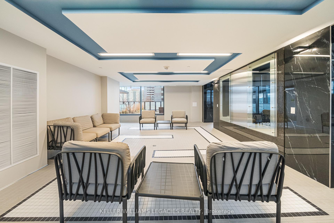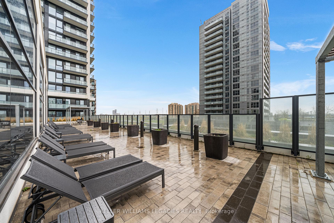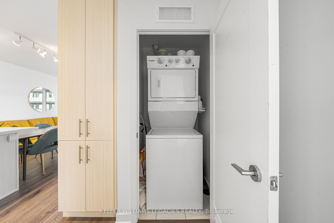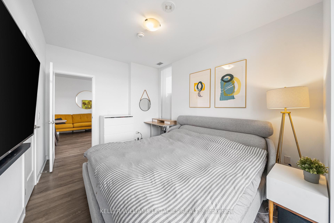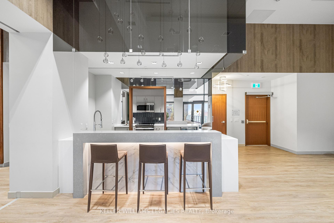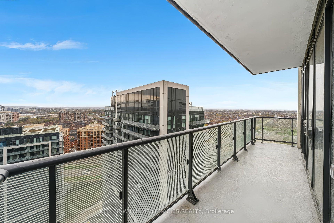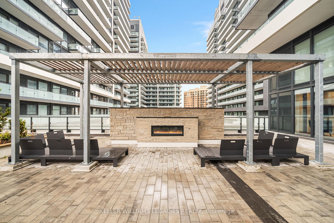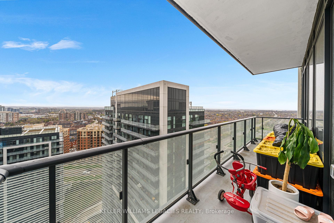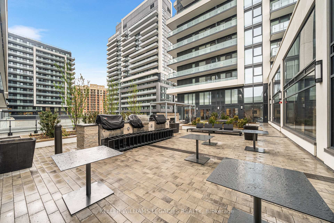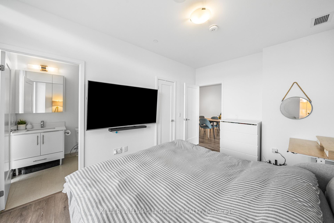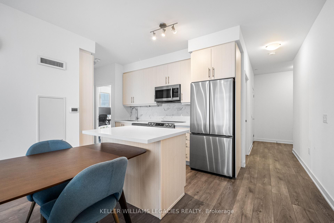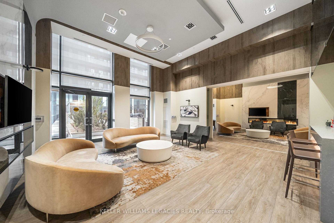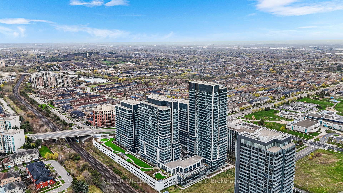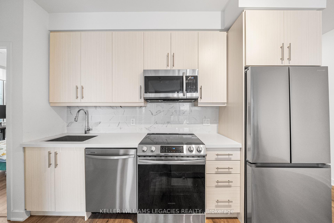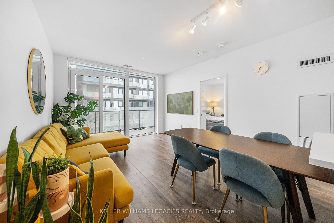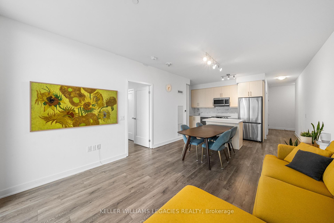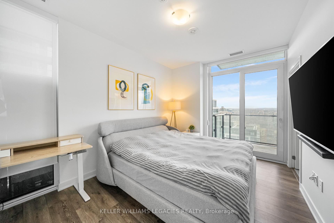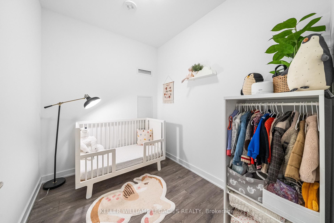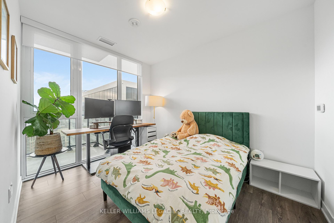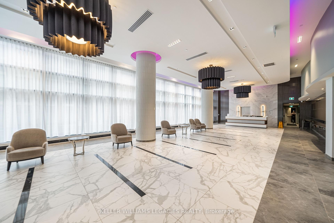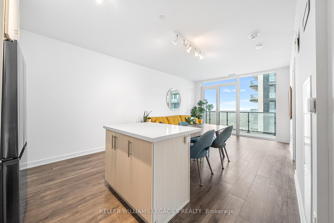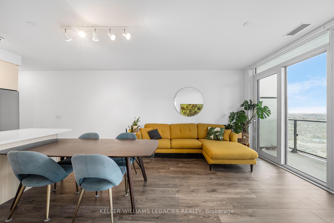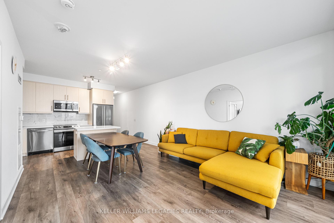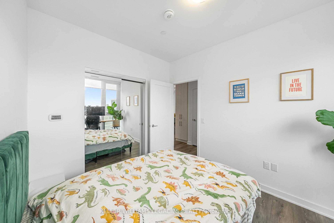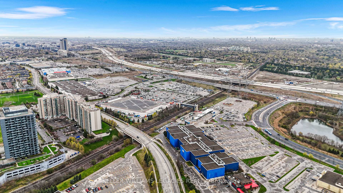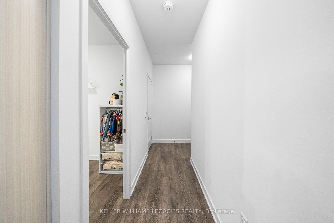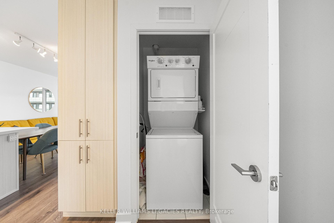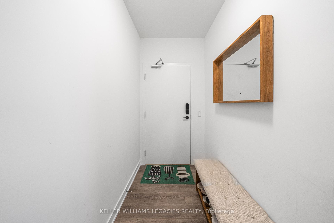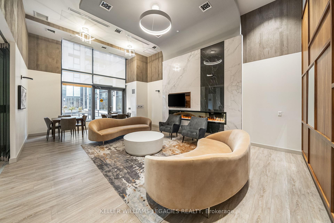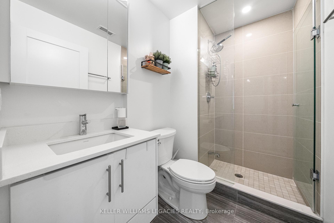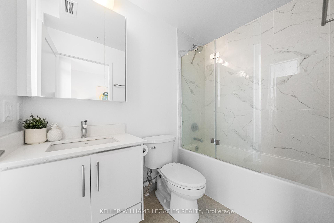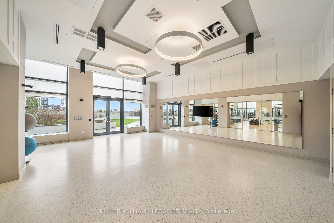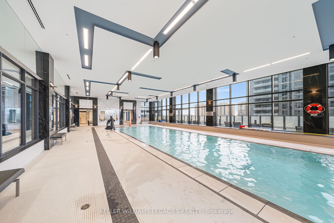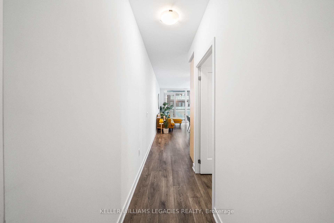$799,900
Available - For Sale
Listing ID: N12129759
105 Oneida Cres , Richmond Hill, L4B 0H6, York
| Move-In Ready 2+1 Bedroom Condo with Premium Builder Upgrades in Richmond HillWelcome to this bright and spacious 2-bedroom + den, 2-bathroom condo located in the heart of Richmond Hill. Designed for comfort and flexibility, this well-laid-out suite is perfect for families, professionals, or downsizers seeking modern, move-in-ready living. The open-concept living and dining area offers plenty of natural light and flows out to a generous west-facing balconyperfect for enjoying evening sunsets. The primary bedroom features a second private balcony with peaceful north exposure, a large closet with built-in organizers, and a beautifully upgraded ensuite bathroom with a glass-enclosed bathtub. The kitchen is a standout, featuring all key builder upgrades: a custom island with added cabinetry, a built-in pantry, and premium thick quartz countertops ideal for everyday living and entertaining alike. Additional builder upgrades include closet organizers, frameless mirrored closet doors, and 9-foot ceilings, enhancing both style and functionality. The versatile den, complete with a full swing door, is perfect as a third bedroom, home office, or creative space. The second bedroom is well-separated for privacy and situated beside the second full bathroom, making it ideal for guests or family. Residents enjoy a range of quality amenities: indoor swimming pool, outdoor BBQ area, party and games rooms, and ample visitor parking. Ideally located close to top-ranked schools, Richmond Hill GO Station, Viva transit, Hillcrest Mall, Loblaws, Walmart, and more, you're never far from what you need. With premium finishes and a clean, modern canvas ready for your personal touch, this condo is a perfect place to call home. |
| Price | $799,900 |
| Taxes: | $3146.04 |
| Occupancy: | Vacant |
| Address: | 105 Oneida Cres , Richmond Hill, L4B 0H6, York |
| Postal Code: | L4B 0H6 |
| Province/State: | York |
| Directions/Cross Streets: | Yonge St & Hwy 7 |
| Washroom Type | No. of Pieces | Level |
| Washroom Type 1 | 4 | Flat |
| Washroom Type 2 | 3 | Flat |
| Washroom Type 3 | 0 | |
| Washroom Type 4 | 0 | |
| Washroom Type 5 | 0 |
| Total Area: | 0.00 |
| Washrooms: | 2 |
| Heat Type: | Forced Air |
| Central Air Conditioning: | Central Air |
$
%
Years
This calculator is for demonstration purposes only. Always consult a professional
financial advisor before making personal financial decisions.
| Although the information displayed is believed to be accurate, no warranties or representations are made of any kind. |
| KELLER WILLIAMS LEGACIES REALTY |
|
|

Shaukat Malik, M.Sc
Broker Of Record
Dir:
647-575-1010
Bus:
416-400-9125
Fax:
1-866-516-3444
| Virtual Tour | Book Showing | Email a Friend |
Jump To:
At a Glance:
| Type: | Com - Condo Apartment |
| Area: | York |
| Municipality: | Richmond Hill |
| Neighbourhood: | Langstaff |
| Style: | Apartment |
| Tax: | $3,146.04 |
| Maintenance Fee: | $712.23 |
| Beds: | 2+1 |
| Baths: | 2 |
| Fireplace: | N |
Locatin Map:
Payment Calculator:

