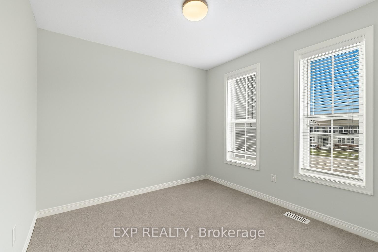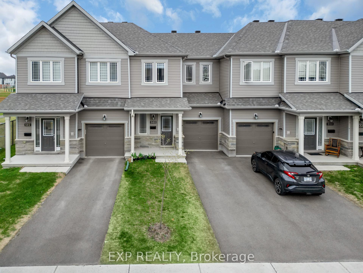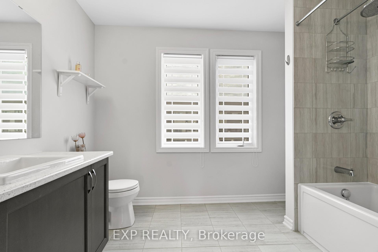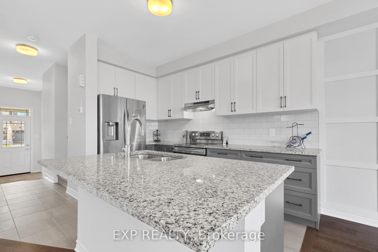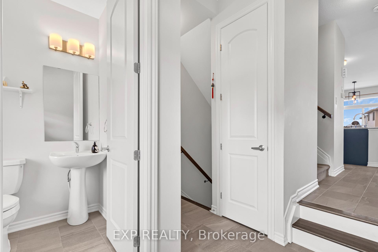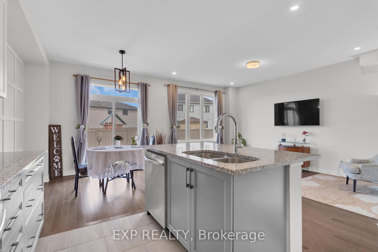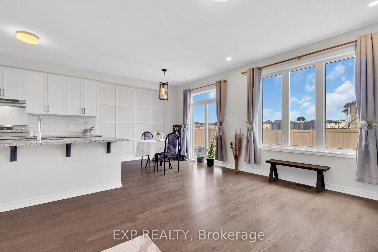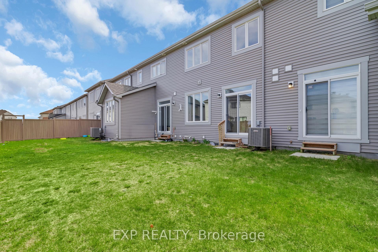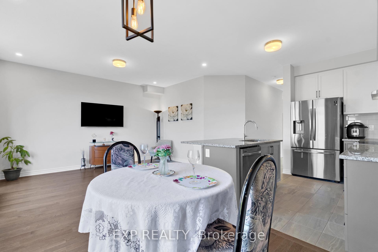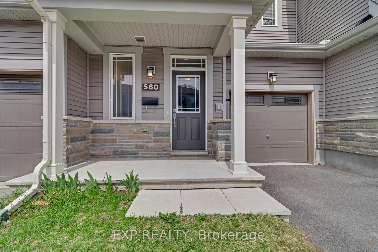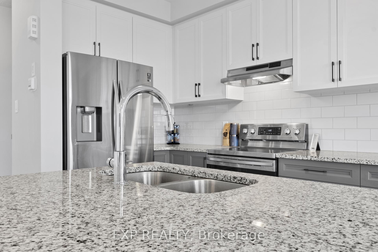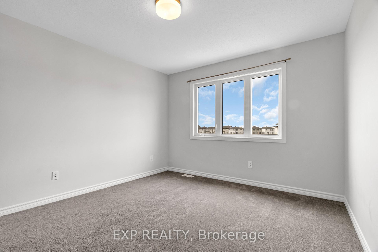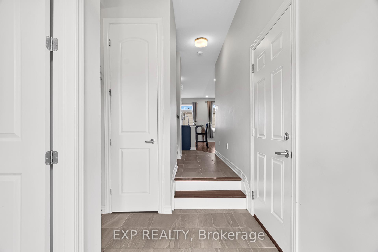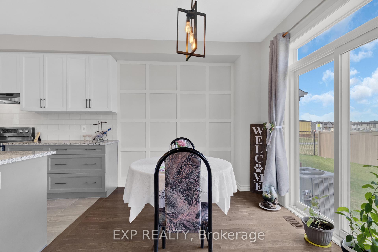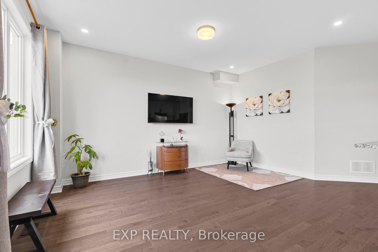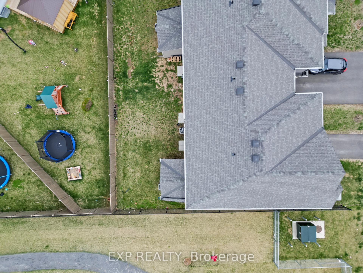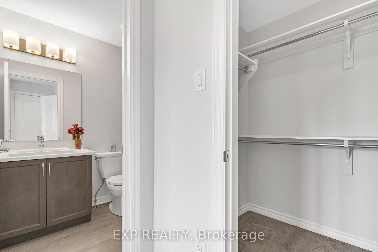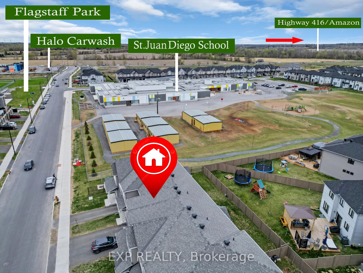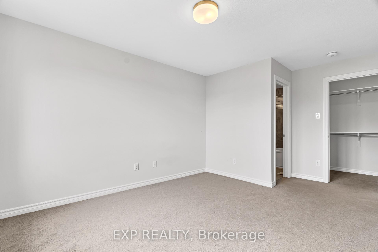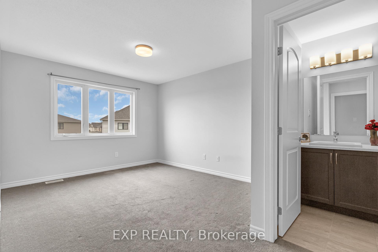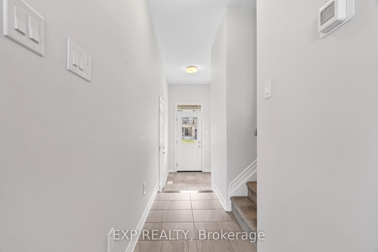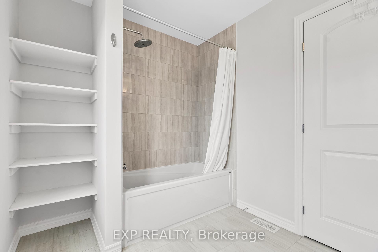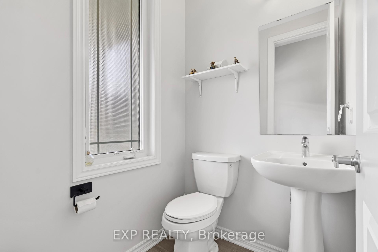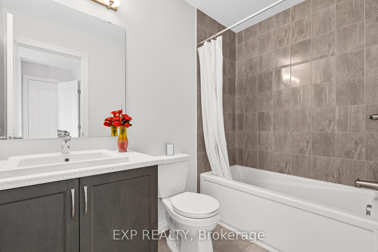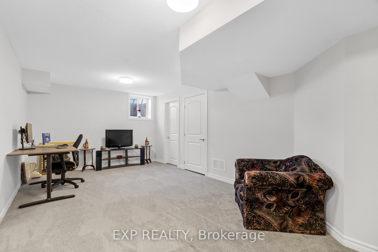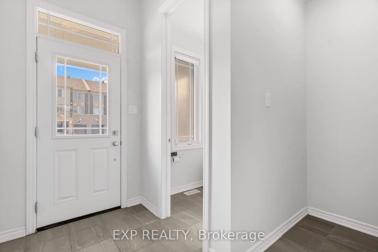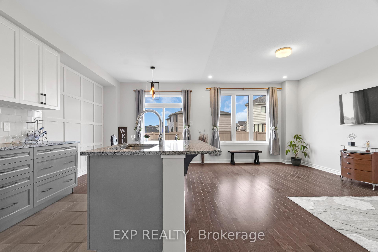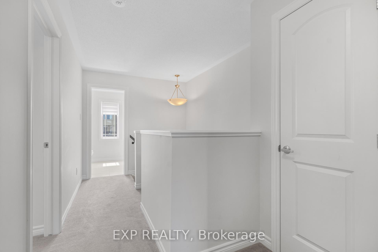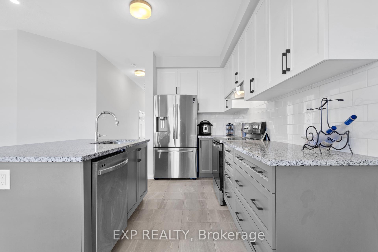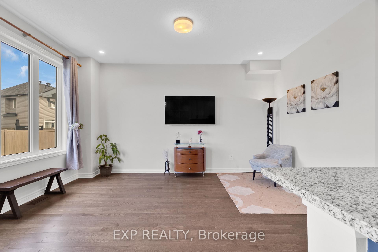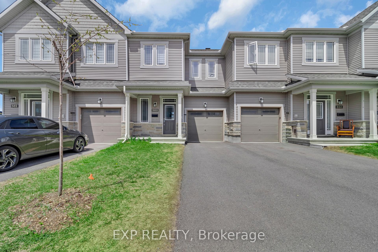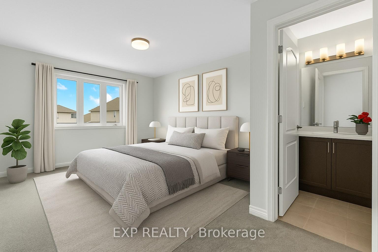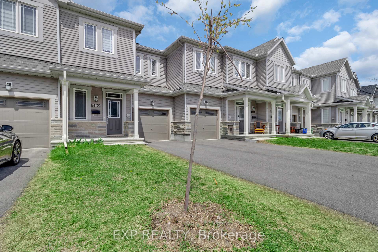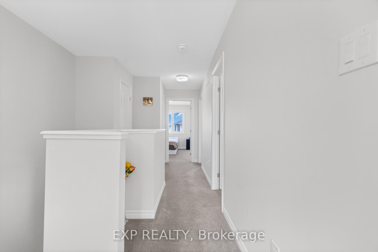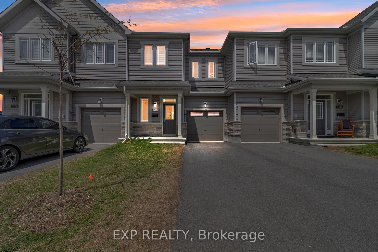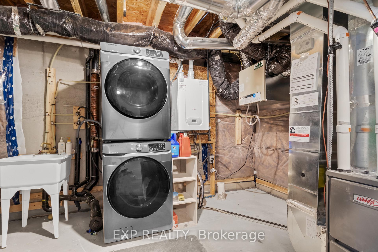$624,999
Available - For Sale
Listing ID: X12131813
560 Flagstaff Driv , Barrhaven, K2J 6W1, Ottawa
| Welcome to this immaculate Glenview Mulberry model, proudly maintained by its original owner and built in 2021. This beautifully upgraded 3-bedroom, 2.5-bathroom home features a fully finished basement and showcases pride of ownership throughout. The main level boasts gleaming hardwood floors, pot lights in the spacious living room, and a stylish accent wall in the dining area. The kitchen is equipped with brand new stainless steel appliances, granite countertops, and modern finishes, perfect for everyday living and entertaining. Upstairs, the primary suite offers a walk-in closet and a well-appointed ensuite. One of the additional bedrooms also includes its own walk-in closet, providing ample storage space. The finished basement adds valuable living space for a rec room, office, or guest area.Ideally located just minutes from top-rated schools, scenic parks, Costco, and Highway 416, this home offers a blend of comfort, convenience, and quality. Light fixtures are included, and the home is truly move-in ready. Don't miss this fantastic opportunity! |
| Price | $624,999 |
| Taxes: | $3672.14 |
| Assessment Year: | 2024 |
| Occupancy: | Owner |
| Address: | 560 Flagstaff Driv , Barrhaven, K2J 6W1, Ottawa |
| Directions/Cross Streets: | Flagstaff & Borrisokane |
| Rooms: | 14 |
| Bedrooms: | 3 |
| Bedrooms +: | 0 |
| Family Room: | T |
| Basement: | Full, Finished |
| Washroom Type | No. of Pieces | Level |
| Washroom Type 1 | 2 | Main |
| Washroom Type 2 | 4 | Second |
| Washroom Type 3 | 0 | |
| Washroom Type 4 | 0 | |
| Washroom Type 5 | 0 | |
| Washroom Type 6 | 2 | Main |
| Washroom Type 7 | 4 | Second |
| Washroom Type 8 | 0 | |
| Washroom Type 9 | 0 | |
| Washroom Type 10 | 0 |
| Total Area: | 0.00 |
| Property Type: | Att/Row/Townhouse |
| Style: | 2-Storey |
| Exterior: | Stone, Other |
| Garage Type: | Attached |
| Drive Parking Spaces: | 2 |
| Pool: | None |
| Approximatly Square Footage: | 1100-1500 |
| CAC Included: | N |
| Water Included: | N |
| Cabel TV Included: | N |
| Common Elements Included: | N |
| Heat Included: | N |
| Parking Included: | N |
| Condo Tax Included: | N |
| Building Insurance Included: | N |
| Fireplace/Stove: | N |
| Heat Type: | Forced Air |
| Central Air Conditioning: | Central Air |
| Central Vac: | N |
| Laundry Level: | Syste |
| Ensuite Laundry: | F |
| Sewers: | Sewer |
$
%
Years
This calculator is for demonstration purposes only. Always consult a professional
financial advisor before making personal financial decisions.
| Although the information displayed is believed to be accurate, no warranties or representations are made of any kind. |
| EXP REALTY |
|
|

Shaukat Malik, M.Sc
Broker Of Record
Dir:
647-575-1010
Bus:
416-400-9125
Fax:
1-866-516-3444
| Virtual Tour | Book Showing | Email a Friend |
Jump To:
At a Glance:
| Type: | Freehold - Att/Row/Townhouse |
| Area: | Ottawa |
| Municipality: | Barrhaven |
| Neighbourhood: | 7711 - Barrhaven - Half Moon Bay |
| Style: | 2-Storey |
| Tax: | $3,672.14 |
| Beds: | 3 |
| Baths: | 3 |
| Fireplace: | N |
| Pool: | None |
Locatin Map:
Payment Calculator:

