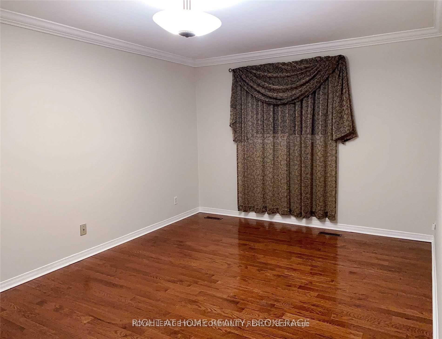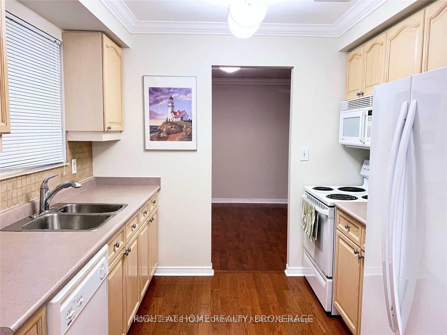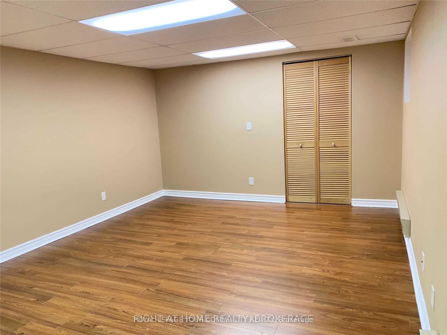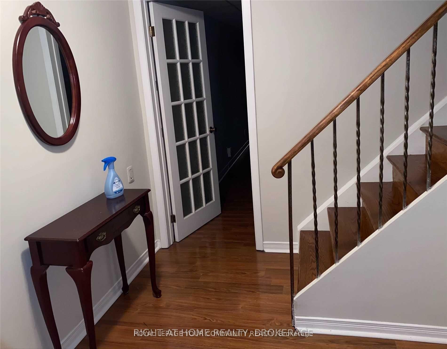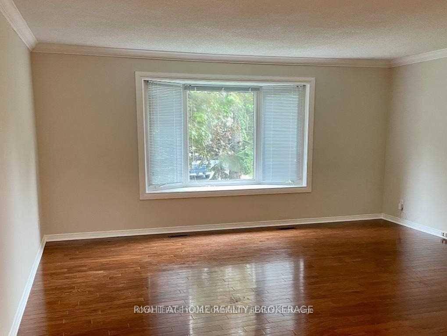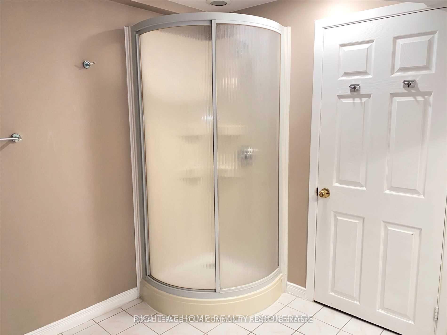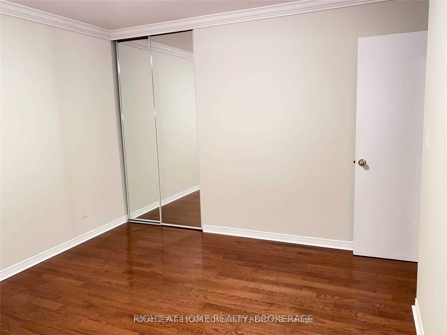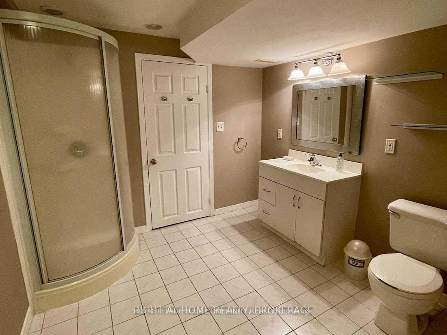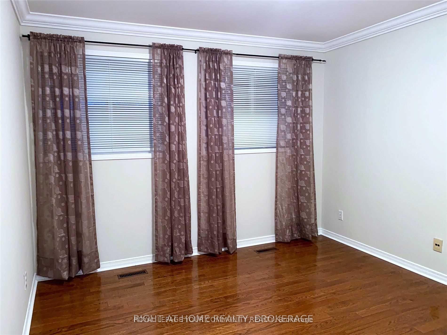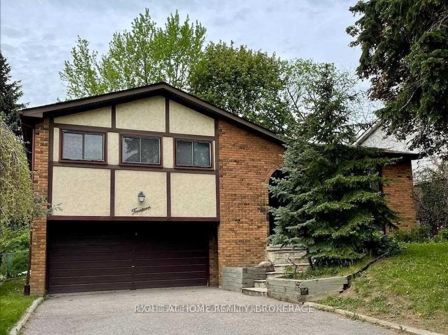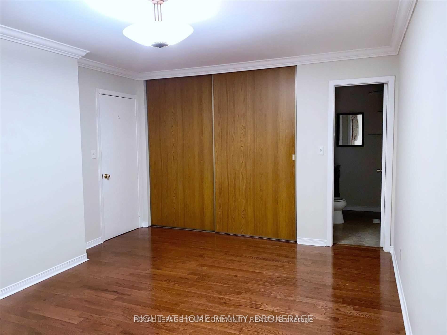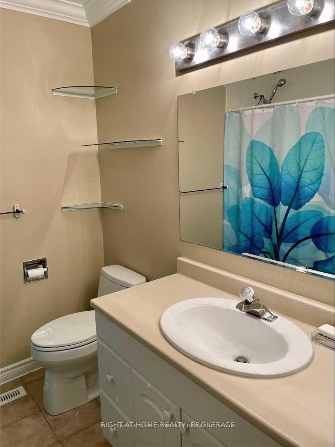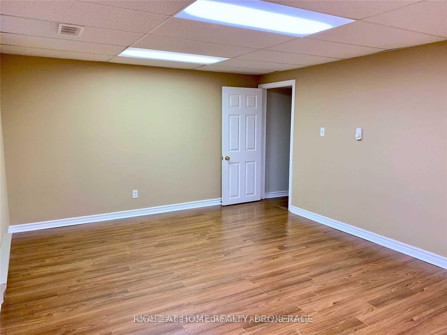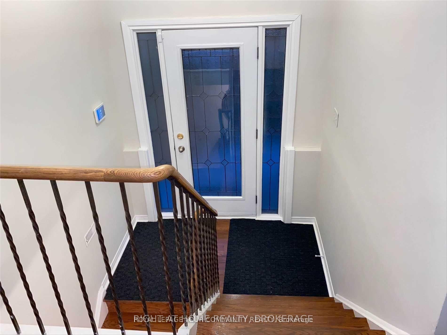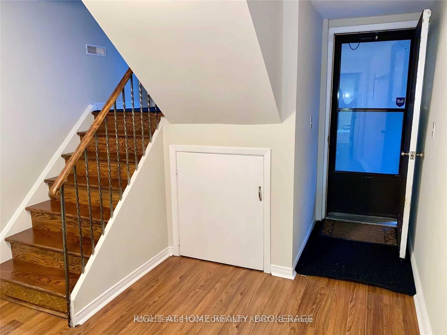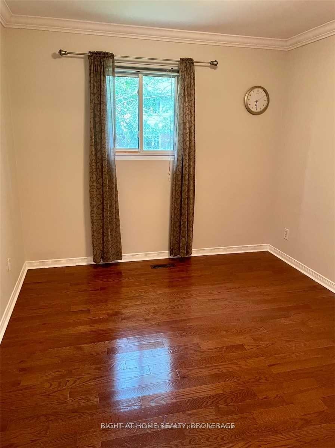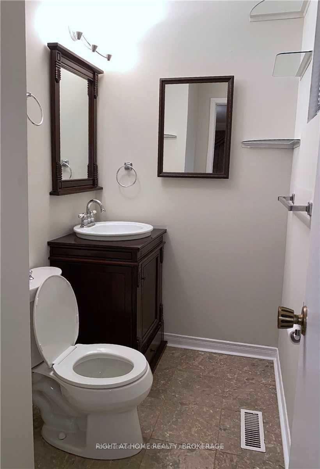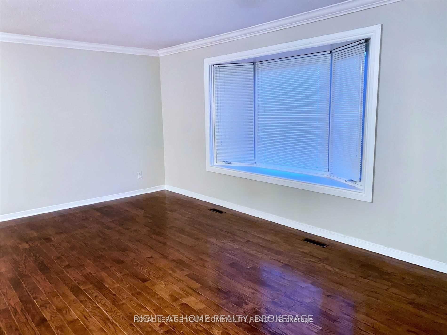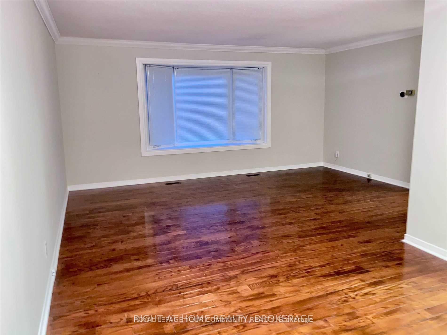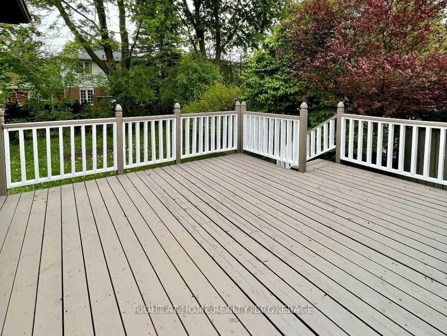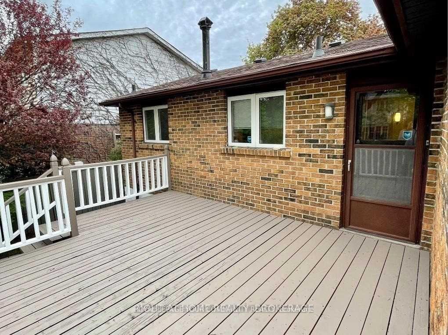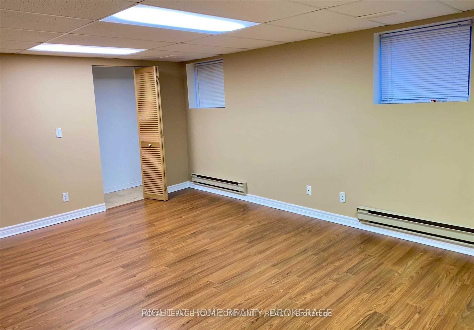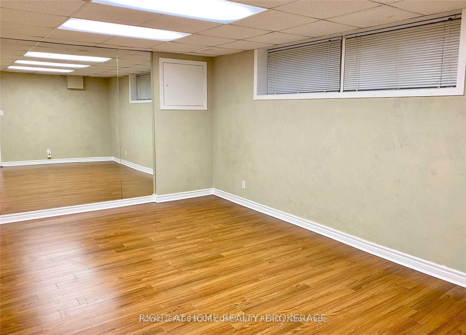$3,800
Available - For Rent
Listing ID: N12131811
14 Ironshield Cres , Markham, L3T 3K6, York
| Welcome to this charming and spacious raised bungalow located in a quiet and family-friendly Thornhill neighborhood. This well-maintained home offers a functional layout with hardwood floors throughout the main level, providing warmth and elegance in every room. The bright and airy living and dining area is perfect for both everyday living and entertaining. The updated kitchen offers plenty of cabinetry and counter space for meal preparation, with easy access to the expansive rear deck-ideal for outdoor dining and summer barbecues. Step outside to a large, fully fenced backyard that provides privacy, security, and ample space for children to play or for gardening enthusiasts to enjoy. The home sits on a tranquil street with minimal traffic, making it a peaceful retreat while still being conveniently close to all amenities. The finished basement offers a generous amount of additional living space, perfect for a family room, home office, guest suite, or recreation area. It provides flexibility for various lifestyle needs, with its own bathroom and above-grade windows that bring in natural light. This home is ideally located just steps from public transit, shops, top-rated schools, parks, and all essential services. Quick access to Highway 407 makes commuting a breeze, while nearby community centers and trails offer recreational options for the whole family. Tenant is responsible for all utilities, as well as maintaining the lawn and snow removal. This is a wonderful opportunity to live in a desirable neighborhood with a spacious, comfortable layout and a backyard oasis. Don't miss your chance to make this inviting property your next home! |
| Price | $3,800 |
| Taxes: | $0.00 |
| Occupancy: | Tenant |
| Address: | 14 Ironshield Cres , Markham, L3T 3K6, York |
| Directions/Cross Streets: | Bayview/Romfield |
| Rooms: | 7 |
| Rooms +: | 2 |
| Bedrooms: | 4 |
| Bedrooms +: | 1 |
| Family Room: | F |
| Basement: | Finished wit, Separate Ent |
| Furnished: | Unfu |
| Washroom Type | No. of Pieces | Level |
| Washroom Type 1 | 2 | |
| Washroom Type 2 | 3 | |
| Washroom Type 3 | 4 | |
| Washroom Type 4 | 0 | |
| Washroom Type 5 | 0 |
| Total Area: | 0.00 |
| Property Type: | Detached |
| Style: | Bungalow-Raised |
| Exterior: | Brick |
| Garage Type: | Attached |
| Drive Parking Spaces: | 4 |
| Pool: | None |
| Laundry Access: | Ensuite |
| Approximatly Square Footage: | 1100-1500 |
| CAC Included: | Y |
| Water Included: | N |
| Cabel TV Included: | N |
| Common Elements Included: | N |
| Heat Included: | N |
| Parking Included: | Y |
| Condo Tax Included: | N |
| Building Insurance Included: | N |
| Fireplace/Stove: | N |
| Heat Type: | Forced Air |
| Central Air Conditioning: | Central Air |
| Central Vac: | N |
| Laundry Level: | Syste |
| Ensuite Laundry: | F |
| Sewers: | Sewer |
| Although the information displayed is believed to be accurate, no warranties or representations are made of any kind. |
| ROYAL LEPAGE YOUR COMMUNITY REALTY |
|
|

Shaukat Malik, M.Sc
Broker Of Record
Dir:
647-575-1010
Bus:
416-400-9125
Fax:
1-866-516-3444
| Book Showing | Email a Friend |
Jump To:
At a Glance:
| Type: | Freehold - Detached |
| Area: | York |
| Municipality: | Markham |
| Neighbourhood: | Royal Orchard |
| Style: | Bungalow-Raised |
| Beds: | 4+1 |
| Baths: | 3 |
| Fireplace: | N |
| Pool: | None |
Locatin Map:

