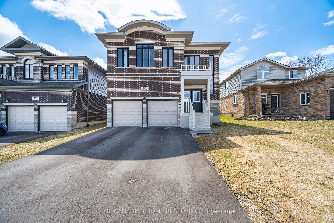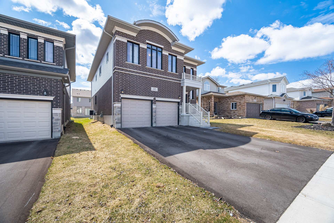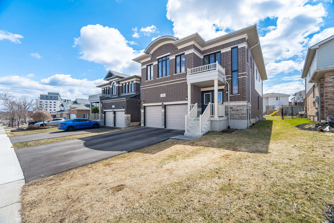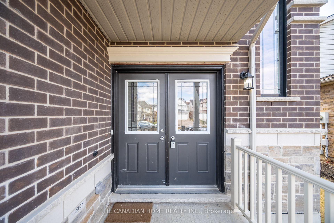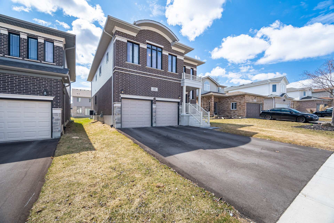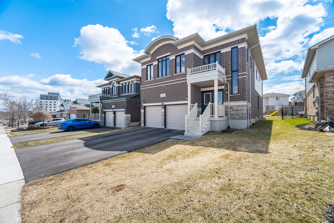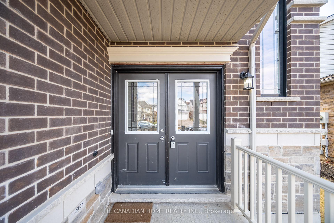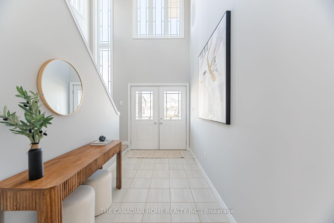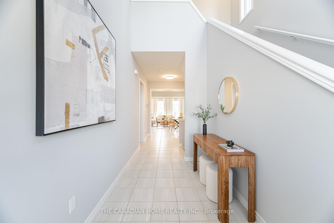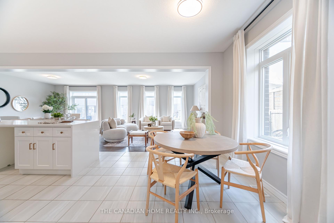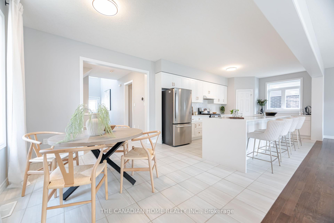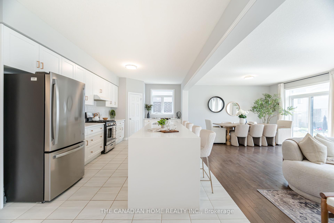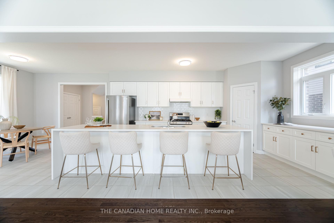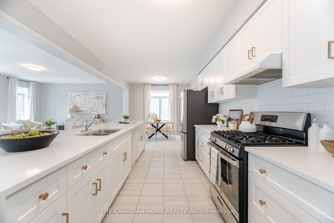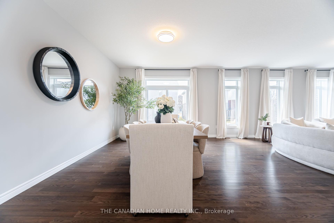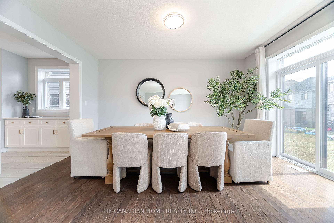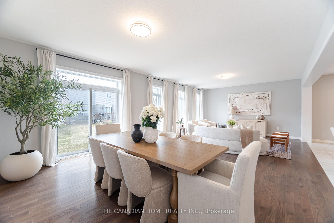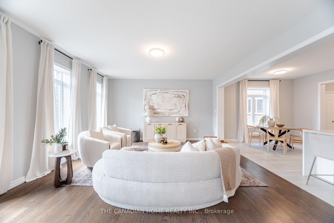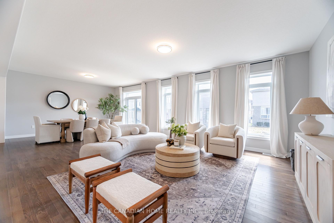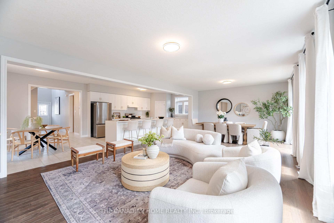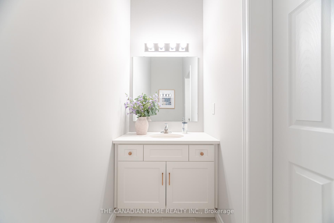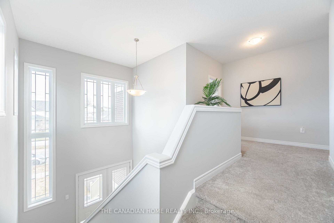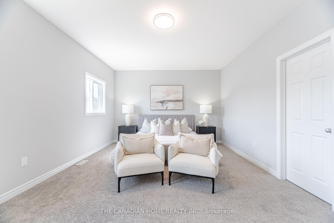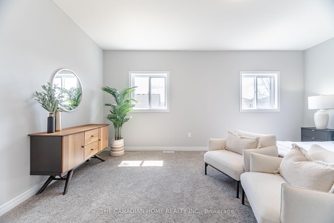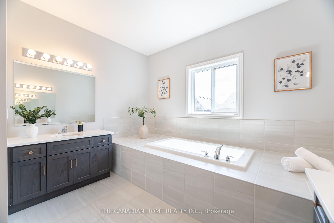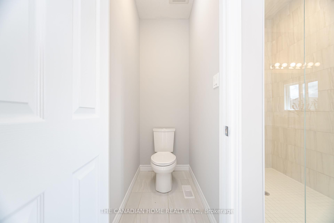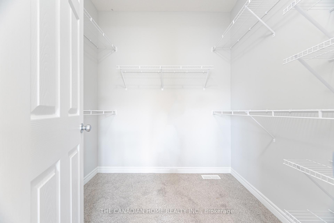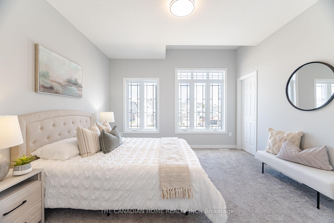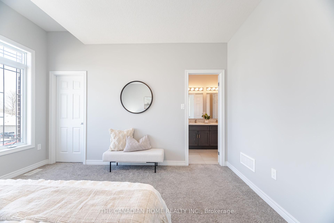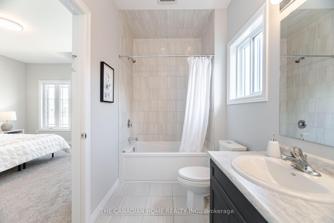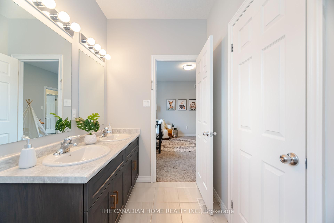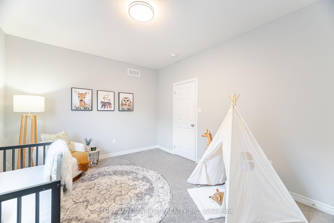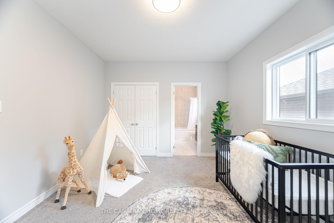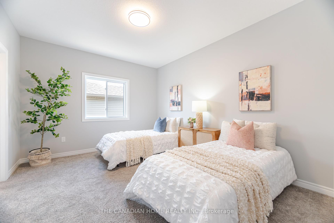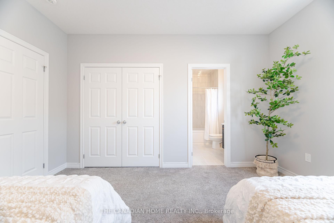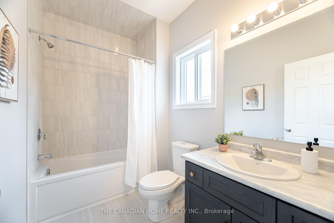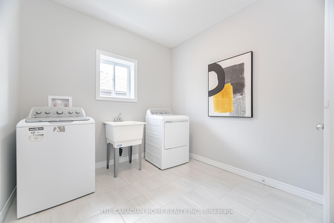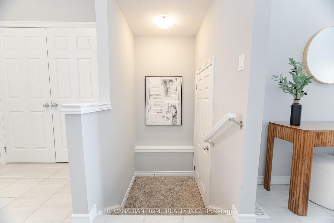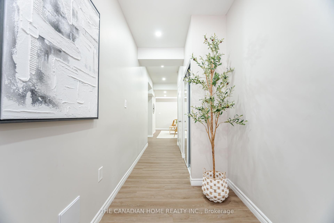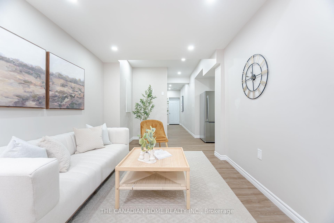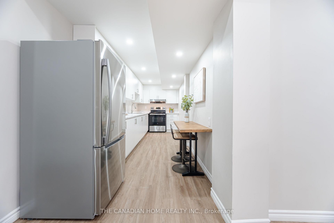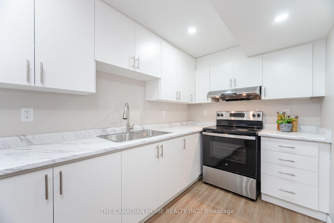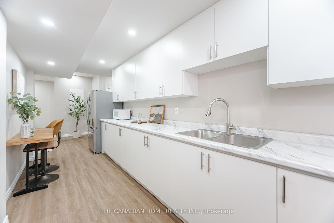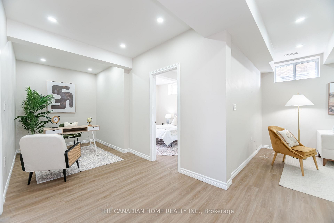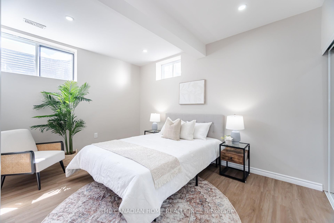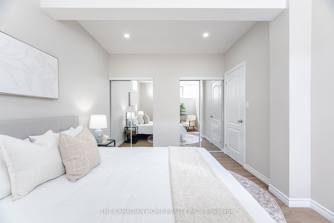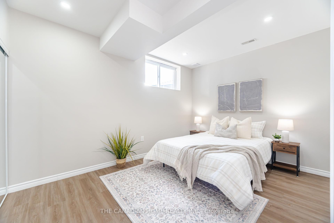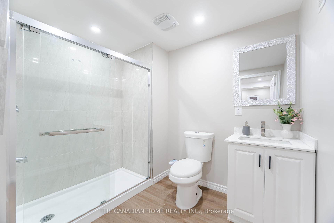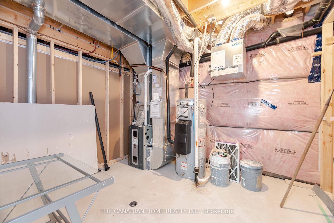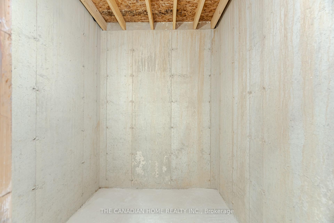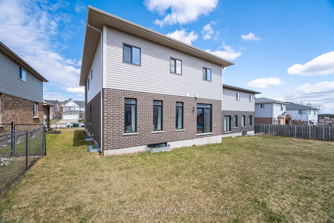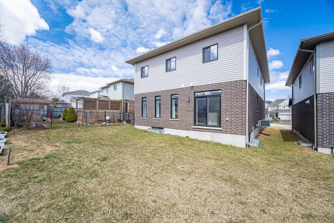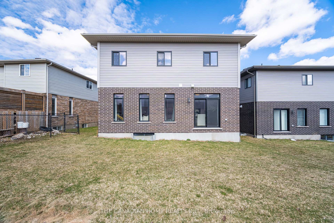$1,399,999
Available - For Sale
Listing ID: X12131084
148 STARWOOD Driv , Guelph, N1E 7G7, Wellington
| Welcome to the beautifully upgraded Fusion Homes Dawn model in Guelphs desirable east end. With nearly 3,000 sq. ft. above grade plus a fully finished basement suite with a separate private entrance, this home is perfect for families, in-laws, or rental income. Enjoy 9 ceilings, hardwood floors, a chefs kitchen with granite/quartz counters, and a spacious pantry. Upstairs, four bedrooms include a luxurious primary suite with a soaker tub, an oversized shower, and a walk-in closet. The basement offers two more bedrooms, a full kitchen, open living/dining, and laundry rough-in ideal for multi-generational living or tenants. Located steps from top-rated schools, parks, trails, and the East Side Library, with easy access to transit, shopping, and Guelph Lake Conservation Area. Energy-efficient features, a double garage, and a welcoming community make this move-in-ready home a rare find! |
| Price | $1,399,999 |
| Taxes: | $8010.00 |
| Occupancy: | Vacant |
| Address: | 148 STARWOOD Driv , Guelph, N1E 7G7, Wellington |
| Directions/Cross Streets: | Watson Pkwy N/ Starwood Dr |
| Rooms: | 7 |
| Rooms +: | 4 |
| Bedrooms: | 4 |
| Bedrooms +: | 2 |
| Family Room: | F |
| Basement: | Separate Ent, Finished |
| Level/Floor | Room | Length(ft) | Width(ft) | Descriptions | |
| Room 1 | Main | Great Roo | 17.25 | 15.48 | |
| Room 2 | Main | Dining Ro | 11.84 | 15.48 | |
| Room 3 | Main | Breakfast | 10.82 | 10.59 | |
| Room 4 | Main | Kitchen | 18.01 | 10.59 | |
| Room 5 | Second | Primary B | 17.81 | 13.15 | |
| Room 6 | Second | Bedroom 2 | 11.51 | 14.01 | |
| Room 7 | Second | Bedroom 3 | 12.5 | 13.48 | |
| Room 8 | Second | Bedroom 4 | 13.48 | 11.51 |
| Washroom Type | No. of Pieces | Level |
| Washroom Type 1 | 5 | Second |
| Washroom Type 2 | 3 | Second |
| Washroom Type 3 | 2 | Main |
| Washroom Type 4 | 3 | Basement |
| Washroom Type 5 | 0 | |
| Washroom Type 6 | 5 | Second |
| Washroom Type 7 | 3 | Second |
| Washroom Type 8 | 2 | Main |
| Washroom Type 9 | 3 | Basement |
| Washroom Type 10 | 0 |
| Total Area: | 0.00 |
| Property Type: | Detached |
| Style: | 2-Storey |
| Exterior: | Brick |
| Garage Type: | Built-In |
| Drive Parking Spaces: | 4 |
| Pool: | None |
| Approximatly Square Footage: | 2500-3000 |
| CAC Included: | N |
| Water Included: | N |
| Cabel TV Included: | N |
| Common Elements Included: | N |
| Heat Included: | N |
| Parking Included: | N |
| Condo Tax Included: | N |
| Building Insurance Included: | N |
| Fireplace/Stove: | N |
| Heat Type: | Forced Air |
| Central Air Conditioning: | Central Air |
| Central Vac: | N |
| Laundry Level: | Syste |
| Ensuite Laundry: | F |
| Sewers: | Sewer |
$
%
Years
This calculator is for demonstration purposes only. Always consult a professional
financial advisor before making personal financial decisions.
| Although the information displayed is believed to be accurate, no warranties or representations are made of any kind. |
| THE CANADIAN HOME REALTY INC. |
|
|

Shaukat Malik, M.Sc
Broker Of Record
Dir:
647-575-1010
Bus:
416-400-9125
Fax:
1-866-516-3444
| Virtual Tour | Book Showing | Email a Friend |
Jump To:
At a Glance:
| Type: | Freehold - Detached |
| Area: | Wellington |
| Municipality: | Guelph |
| Neighbourhood: | Grange Road |
| Style: | 2-Storey |
| Tax: | $8,010 |
| Beds: | 4+2 |
| Baths: | 5 |
| Fireplace: | N |
| Pool: | None |
Locatin Map:
Payment Calculator:

