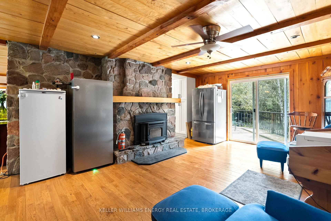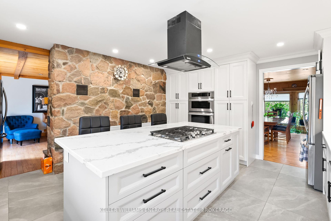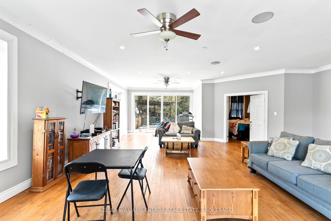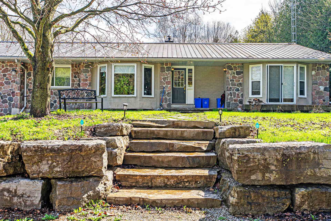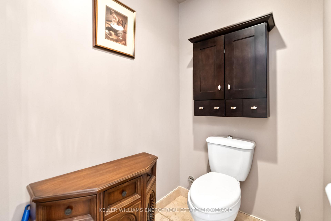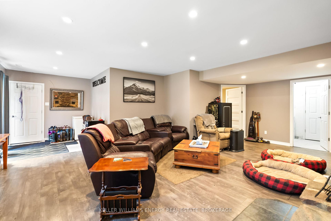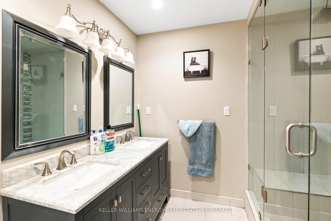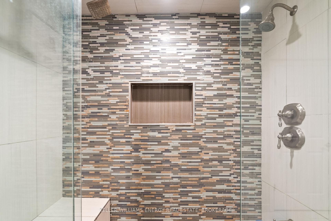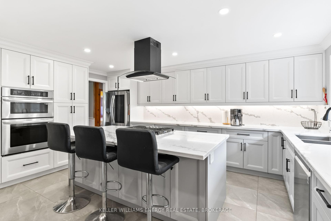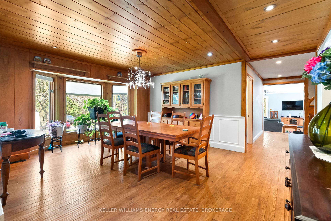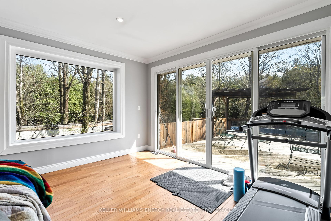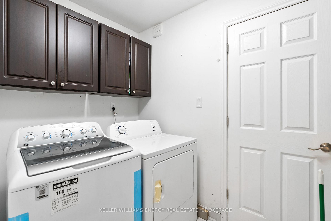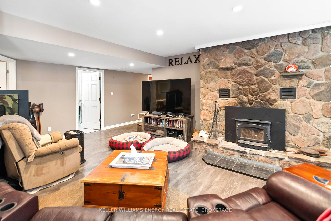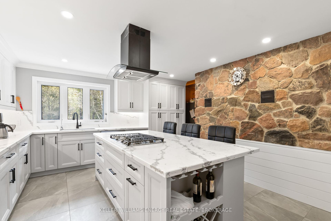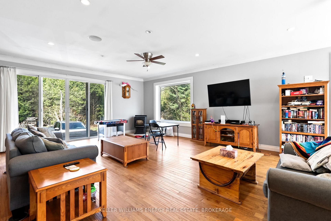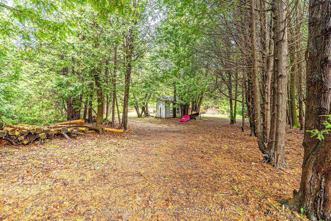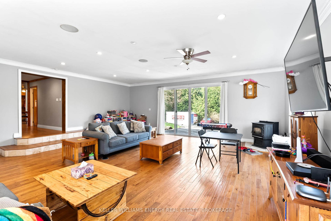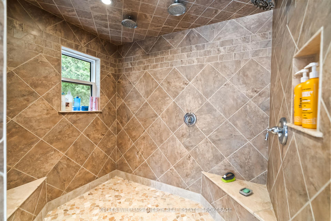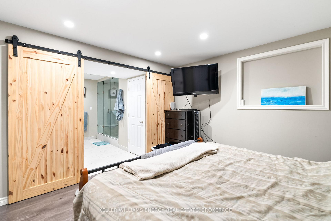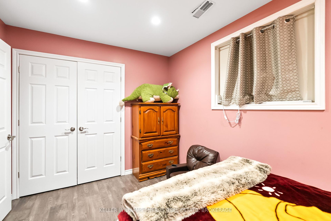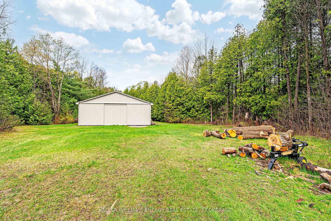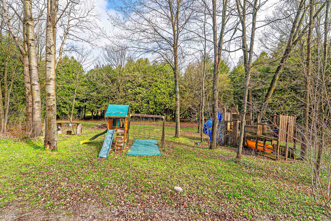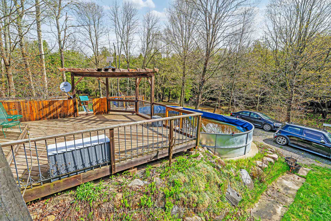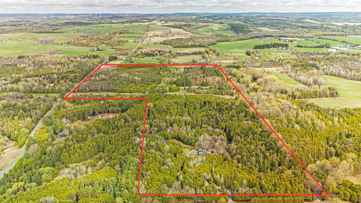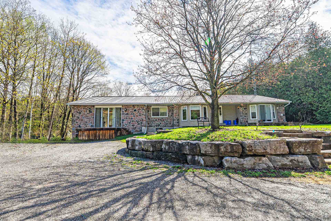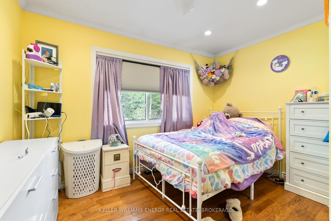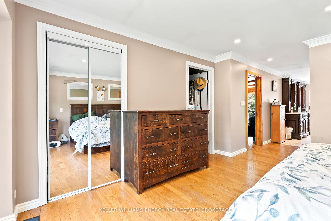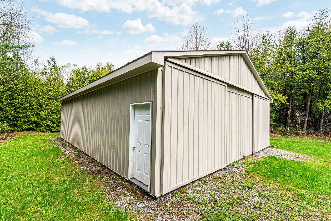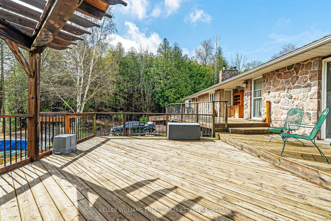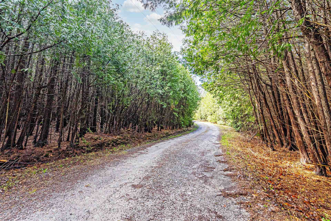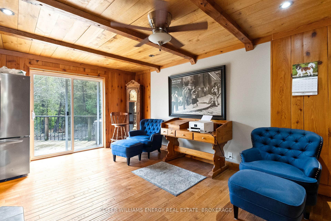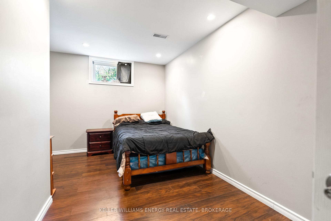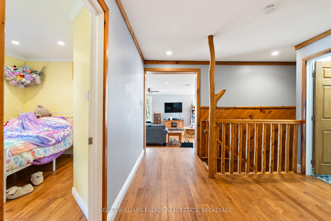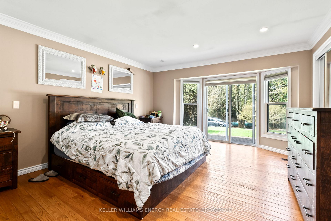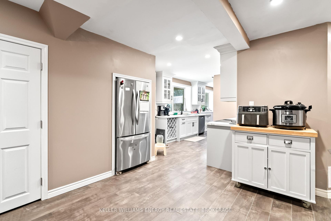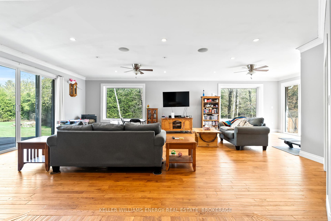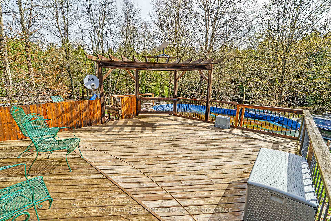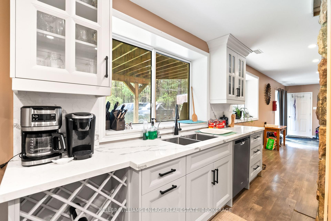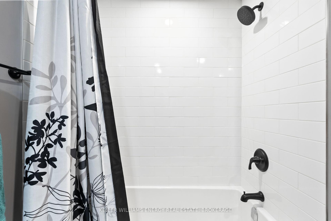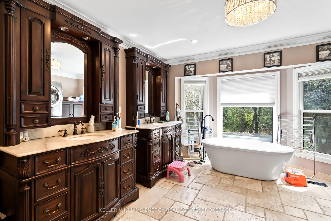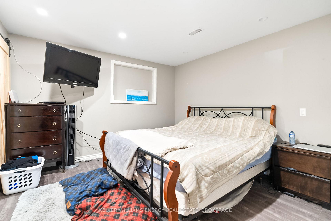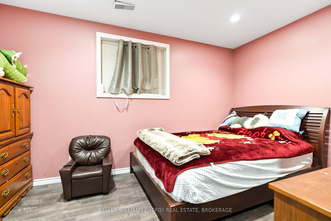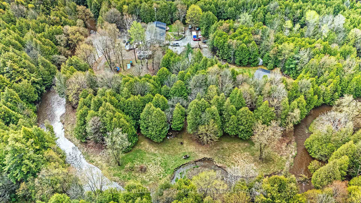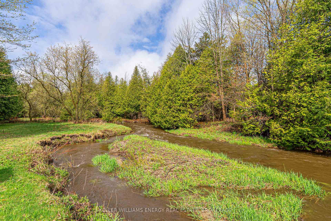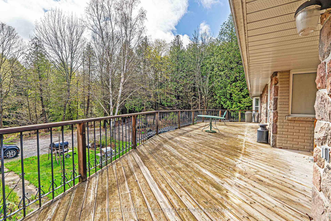$1,999,900
Available - For Sale
Listing ID: E12131666
90 Cowanville Road , Clarington, L1B 1L9, Durham
| Welcome to your country haven! This beautiful bungalow sits on 55 acres of property, fronting on both Cowanville Rd and Morgans Rd. Walk the trails and relax down by the creek and enjoy the peace and tranquility of country life, just minutes from Newscastle. This home is perfectly set up for multi-generational living, with two separate driveways to allow access to either the main level or the walk-out lower level. The main level features 3 bedrooms, including a large primary bedroom with a 5 piece ensuite, hardwood floors, a fully renovated kitchen, and a massive Great Room perfect for event hosting. On the lower level, you'll find a full in-law suite with another renovated kitchen, 3 more bedrooms, and two additional bathrooms. Walk out to the back deck and lounge by the pool. With ample parking, this home is perfect for hosting your family gatherings! Air Conditioner 2024, Propane Furnace 2023, Basement Dryer 2023, Basement Washer 2022, Kitchens 2022, Upstairs Fridge, Stove, Microwave, & Dishwasher 2022, Upstairs Bedroom Closets 2022, Upstairs Bathrooms & Laundry Hookup 2021, Plumbing 2021, Basement Dishwasher 2021, Pool & Deck 2020, Basement Fridge, Stove, & Microwave 2019, Roof 2017. |
| Price | $1,999,900 |
| Taxes: | $4504.00 |
| Occupancy: | Owner |
| Address: | 90 Cowanville Road , Clarington, L1B 1L9, Durham |
| Acreage: | 50-99.99 |
| Directions/Cross Streets: | Concession 4 & Morgans Rd |
| Rooms: | 7 |
| Rooms +: | 5 |
| Bedrooms: | 3 |
| Bedrooms +: | 3 |
| Family Room: | T |
| Basement: | Finished wit |
| Level/Floor | Room | Length(ft) | Width(ft) | Descriptions | |
| Room 1 | Main | Kitchen | 14.66 | 13.38 | Stainless Steel Appl, Centre Island, Quartz Counter |
| Room 2 | Main | Dining Ro | 13.81 | 15.97 | Hardwood Floor, Bay Window |
| Room 3 | Main | Living Ro | 33.49 | 24.01 | Hardwood Floor, W/O To Deck |
| Room 4 | Main | Bedroom 3 | 13.25 | 8.89 | Hardwood Floor |
| Room 5 | Main | Family Ro | 13.84 | 20.8 | Hardwood Floor, Fireplace, W/O To Deck |
| Room 6 | Main | Primary B | 16.2 | 13.19 | Walk-In Closet(s), 5 Pc Ensuite, W/O To Deck |
| Room 7 | Main | Bedroom 2 | 11.48 | 7.51 | Hardwood Floor |
| Room 8 | Lower | Kitchen | 15.28 | 9.48 | Stainless Steel Appl, Quartz Counter |
| Room 9 | Lower | Recreatio | 23.68 | 15.71 | Laminate, Fireplace, W/O To Yard |
| Room 10 | Lower | Bedroom | 14.66 | 12.04 | Laminate, 4 Pc Ensuite |
| Room 11 | Lower | Bedroom 4 | 13.38 | 8.69 | Laminate |
| Room 12 | Lower | Bedroom 5 | 15.94 | 11.15 | Laminate |
| Washroom Type | No. of Pieces | Level |
| Washroom Type 1 | 5 | Main |
| Washroom Type 2 | 4 | Lower |
| Washroom Type 3 | 4 | Main |
| Washroom Type 4 | 0 | |
| Washroom Type 5 | 0 |
| Total Area: | 0.00 |
| Property Type: | Detached |
| Style: | Bungalow |
| Exterior: | Brick |
| Garage Type: | Detached |
| (Parking/)Drive: | Private |
| Drive Parking Spaces: | 20 |
| Park #1 | |
| Parking Type: | Private |
| Park #2 | |
| Parking Type: | Private |
| Pool: | Above Gr |
| Approximatly Square Footage: | 2500-3000 |
| CAC Included: | N |
| Water Included: | N |
| Cabel TV Included: | N |
| Common Elements Included: | N |
| Heat Included: | N |
| Parking Included: | N |
| Condo Tax Included: | N |
| Building Insurance Included: | N |
| Fireplace/Stove: | Y |
| Heat Type: | Forced Air |
| Central Air Conditioning: | Central Air |
| Central Vac: | N |
| Laundry Level: | Syste |
| Ensuite Laundry: | F |
| Sewers: | Septic |
| Water: | Dug Well |
| Water Supply Types: | Dug Well |
$
%
Years
This calculator is for demonstration purposes only. Always consult a professional
financial advisor before making personal financial decisions.
| Although the information displayed is believed to be accurate, no warranties or representations are made of any kind. |
| KELLER WILLIAMS ENERGY REAL ESTATE, BROKERAGE |
|
|

Shaukat Malik, M.Sc
Broker Of Record
Dir:
647-575-1010
Bus:
416-400-9125
Fax:
1-866-516-3444
| Virtual Tour | Book Showing | Email a Friend |
Jump To:
At a Glance:
| Type: | Freehold - Detached |
| Area: | Durham |
| Municipality: | Clarington |
| Neighbourhood: | Rural Clarington |
| Style: | Bungalow |
| Tax: | $4,504 |
| Beds: | 3+3 |
| Baths: | 4 |
| Fireplace: | Y |
| Pool: | Above Gr |
Locatin Map:
Payment Calculator:

