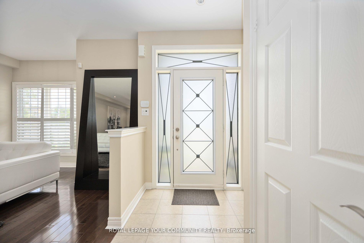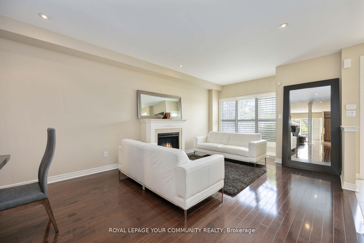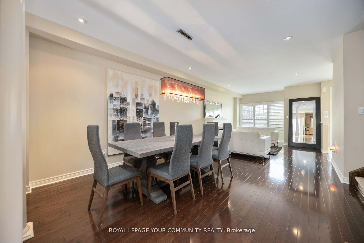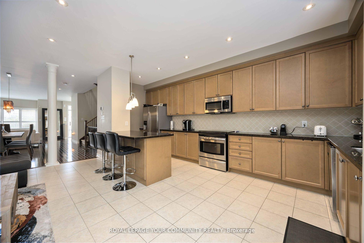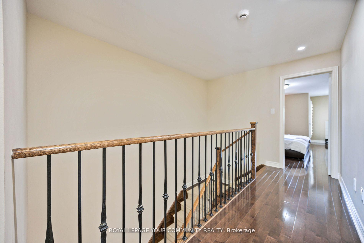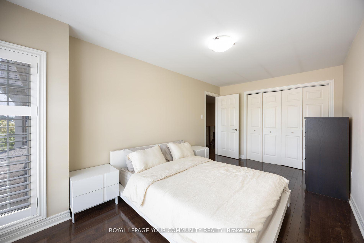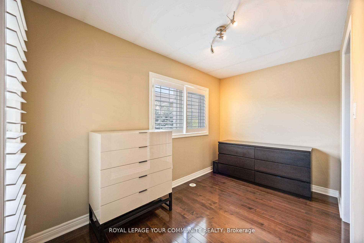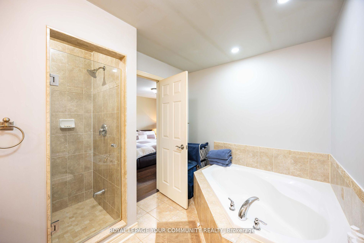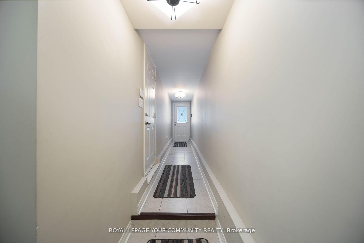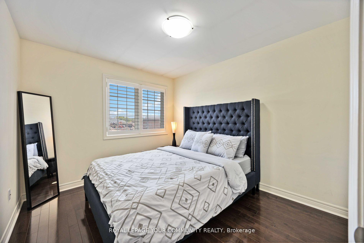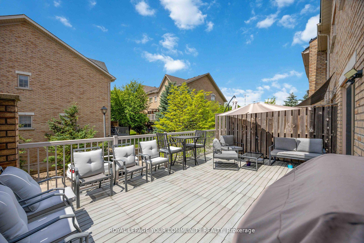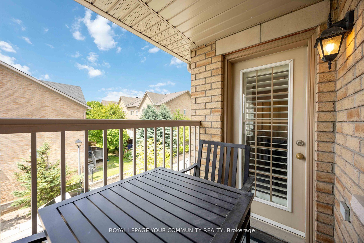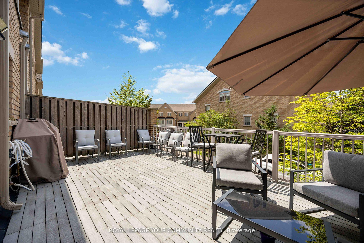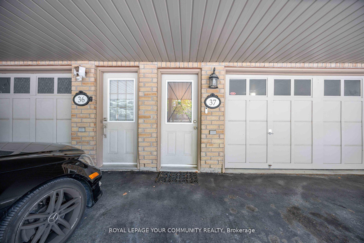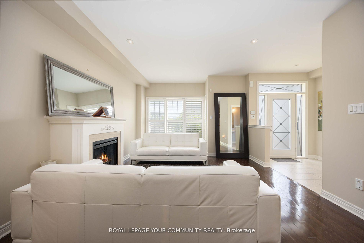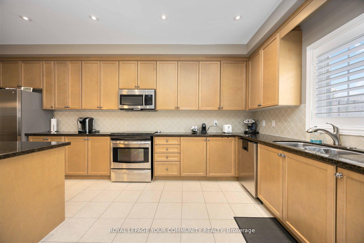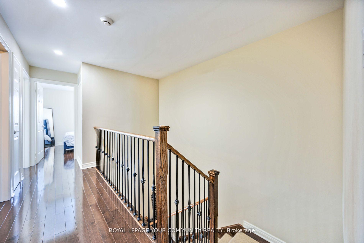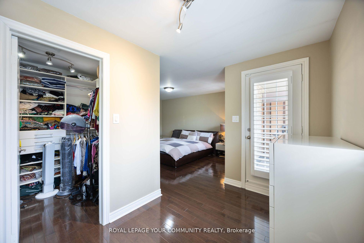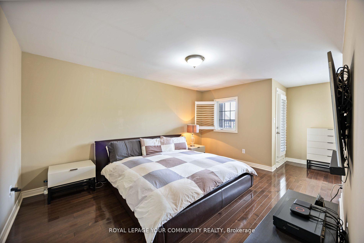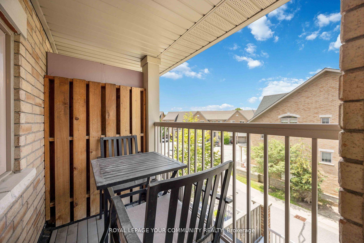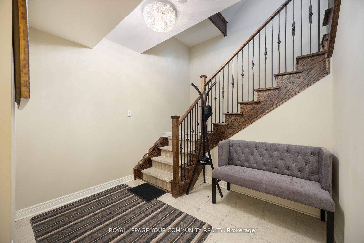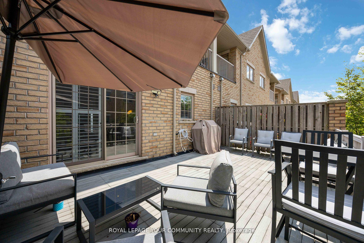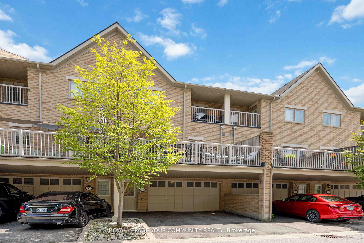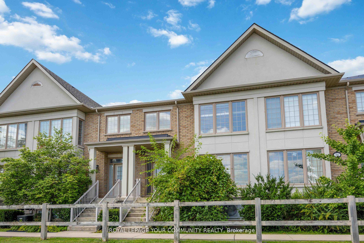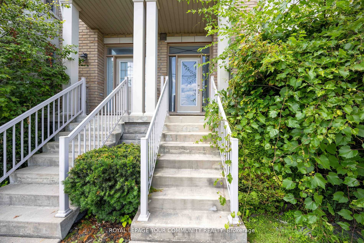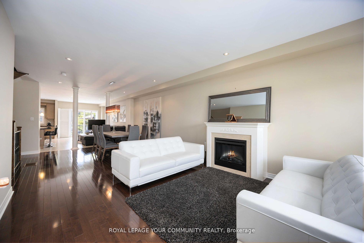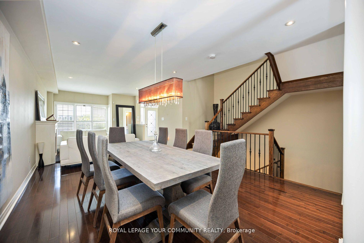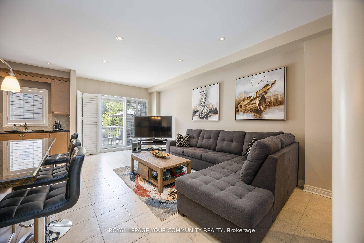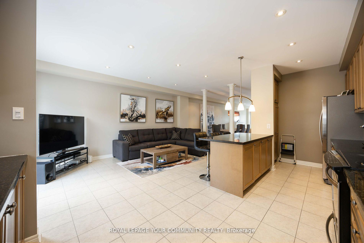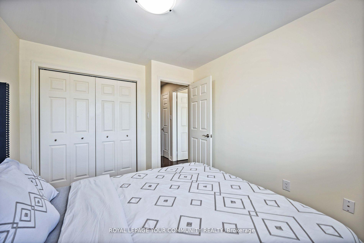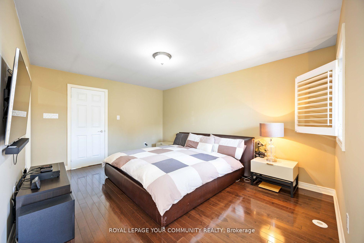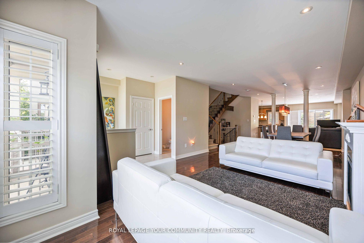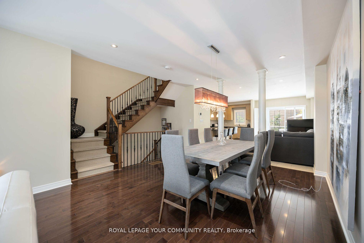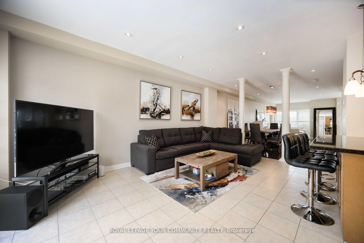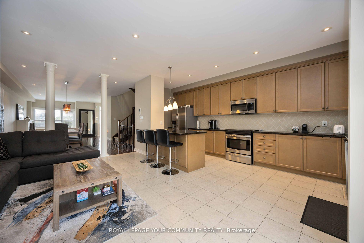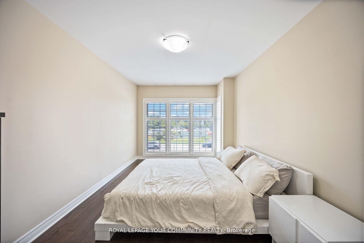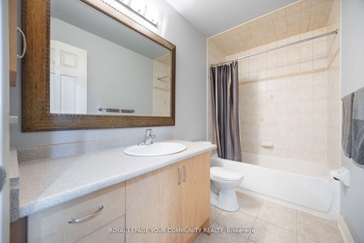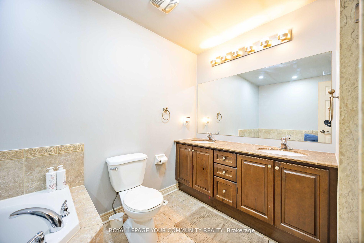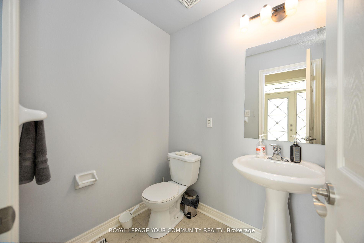$998,999
Available - For Sale
Listing ID: N12126760
8900 Bathurst Stre , Vaughan, L4J 8A7, York
| Elegant Freehold Townhome In Prestigious Thornhill Woods. Step into style and comfort with this beautifully upgraded 3-bedroom, 3-bathroom freehold townhome, ideally situated in the heart of sought after Thornhill Woods, just steps from Bathurst Street. Designed with modern living in mind, this home features 9-foot ceilings on the main floor, upgraded hardwood flooring throughout, and stylish pot lights that enhance the open-concept layout. The gourmet kitchen showcases tall maple cabinetry, granite countertops, and high-end stainless steel appliances, perfect for both daily meals and entertaining guests. Enjoy summer evenings on the professionally finished deck with a removable privacy screen, offering the ideal outdoor retreat. The finished basement adds flexible space along with a convenient laundry area. The spacious primary bedroom serves as a serene escape with a 5-piece ensuite, a separate sitting area, and a private balcony. Located close to top-rated schools, shopping, parks, Highway 407, and public transit, this home offers the perfect blend of lifestyle and location. An exceptional home for families looking for comfort, style, and a prime Vaughan location.POTL Fee: $249.38/month - covers snow removal, |
| Price | $998,999 |
| Taxes: | $5182.23 |
| Occupancy: | Owner |
| Address: | 8900 Bathurst Stre , Vaughan, L4J 8A7, York |
| Directions/Cross Streets: | Bathurst and Highway 7 |
| Rooms: | 8 |
| Rooms +: | 1 |
| Bedrooms: | 3 |
| Bedrooms +: | 0 |
| Family Room: | T |
| Basement: | Partially Fi, Walk-Out |
| Level/Floor | Room | Length(ft) | Width(ft) | Descriptions | |
| Room 1 | Main | Living Ro | 14.63 | 13.71 | Gas Fireplace, Pot Lights, California Shutters |
| Room 2 | Main | Dining Ro | 13.71 | 15.09 | Open Concept, Pot Lights, Hardwood Floor |
| Room 3 | Main | Kitchen | 19.12 | 9.12 | Stainless Steel Appl, Granite Counters, Ceramic Backsplash |
| Room 4 | Main | Breakfast | 19.12 | 10.53 | W/O To Balcony, California Shutters, Ceramic Floor |
| Room 5 | Second | Primary B | 15.02 | 11.71 | 5 Pc Ensuite, Walk-In Closet(s), Hardwood Floor |
| Room 6 | Second | Sitting | 12 | 7.12 | W/O To Balcony, Separate Room, Hardwood Floor |
| Room 7 | Second | Bedroom 2 | 11.91 | 9.71 | Large Window, Double Closet, California Shutters |
| Room 8 | Second | Bedroom 3 | 16.73 | 9.61 | Double Closet, Hardwood Floor, California Shutters |
| Room 9 |
| Washroom Type | No. of Pieces | Level |
| Washroom Type 1 | 2 | Main |
| Washroom Type 2 | 3 | Second |
| Washroom Type 3 | 5 | Second |
| Washroom Type 4 | 0 | |
| Washroom Type 5 | 0 |
| Total Area: | 0.00 |
| Property Type: | Att/Row/Townhouse |
| Style: | 2-Storey |
| Exterior: | Brick |
| Garage Type: | Attached |
| (Parking/)Drive: | Private |
| Drive Parking Spaces: | 2 |
| Park #1 | |
| Parking Type: | Private |
| Park #2 | |
| Parking Type: | Private |
| Pool: | None |
| Approximatly Square Footage: | 2000-2500 |
| CAC Included: | N |
| Water Included: | N |
| Cabel TV Included: | N |
| Common Elements Included: | N |
| Heat Included: | N |
| Parking Included: | N |
| Condo Tax Included: | N |
| Building Insurance Included: | N |
| Fireplace/Stove: | Y |
| Heat Type: | Forced Air |
| Central Air Conditioning: | Central Air |
| Central Vac: | N |
| Laundry Level: | Syste |
| Ensuite Laundry: | F |
| Sewers: | Sewer |
$
%
Years
This calculator is for demonstration purposes only. Always consult a professional
financial advisor before making personal financial decisions.
| Although the information displayed is believed to be accurate, no warranties or representations are made of any kind. |
| ROYAL LEPAGE YOUR COMMUNITY REALTY |
|
|

Shaukat Malik, M.Sc
Broker Of Record
Dir:
647-575-1010
Bus:
416-400-9125
Fax:
1-866-516-3444
| Book Showing | Email a Friend |
Jump To:
At a Glance:
| Type: | Freehold - Att/Row/Townhouse |
| Area: | York |
| Municipality: | Vaughan |
| Neighbourhood: | Patterson |
| Style: | 2-Storey |
| Tax: | $5,182.23 |
| Beds: | 3 |
| Baths: | 3 |
| Fireplace: | Y |
| Pool: | None |
Locatin Map:
Payment Calculator:

