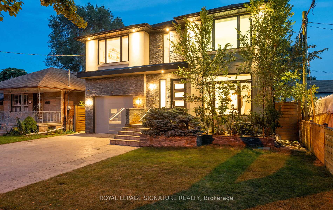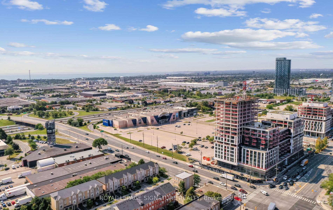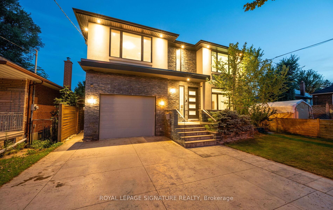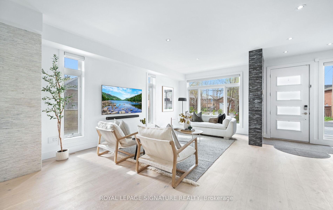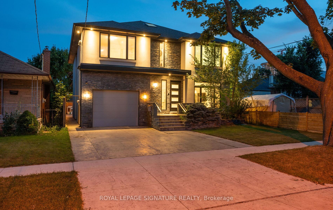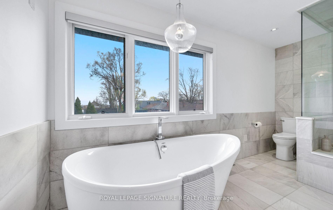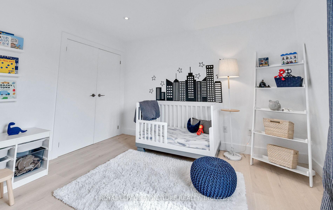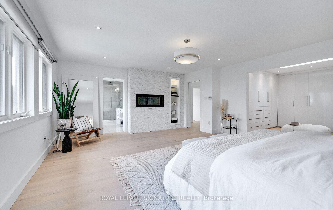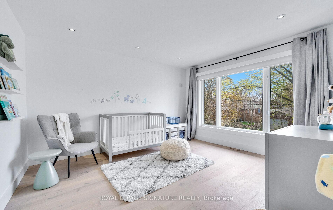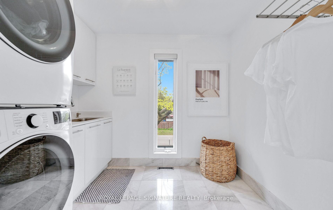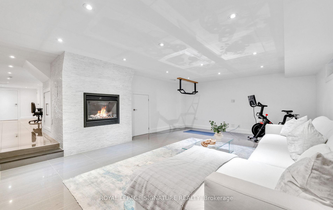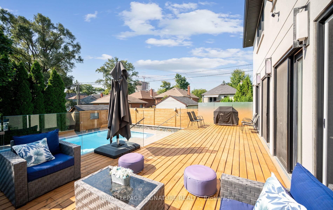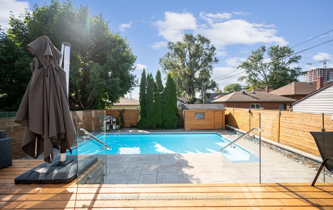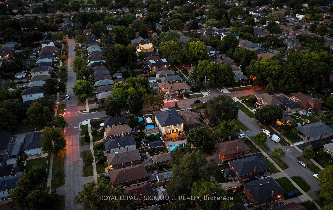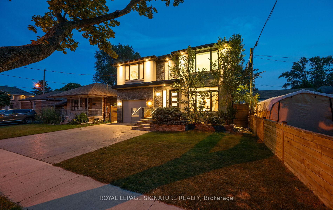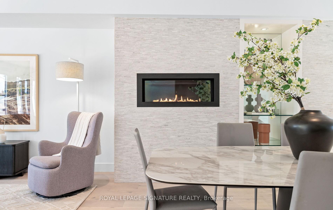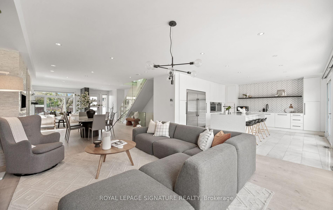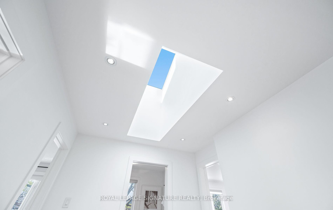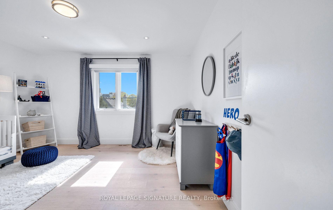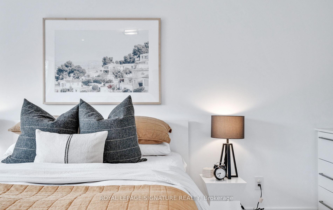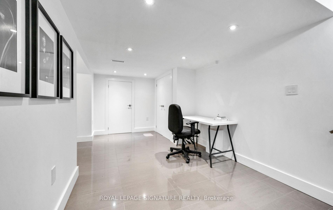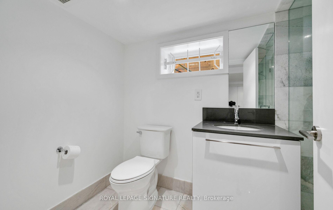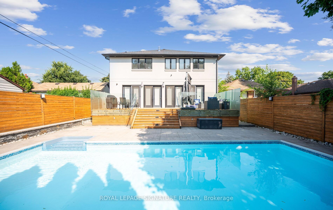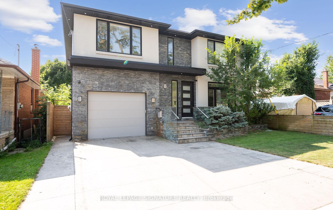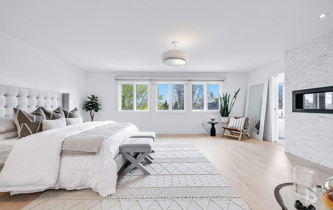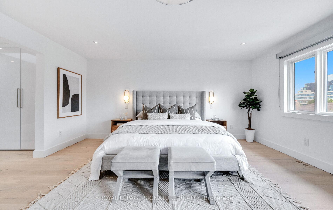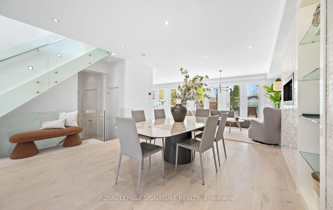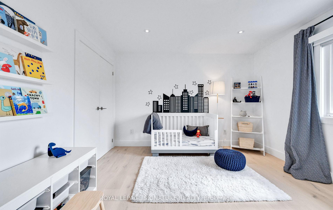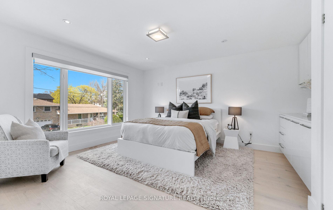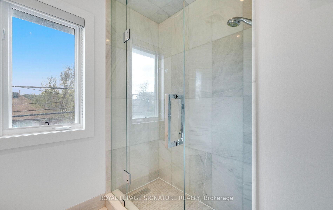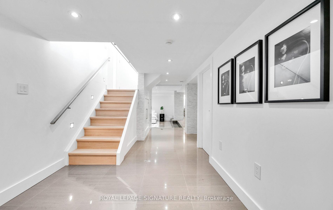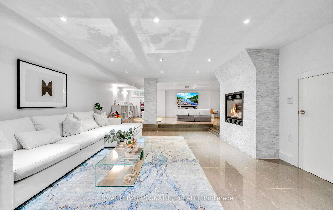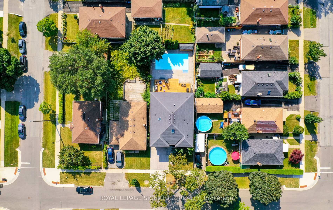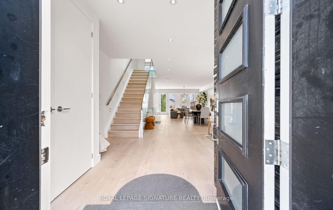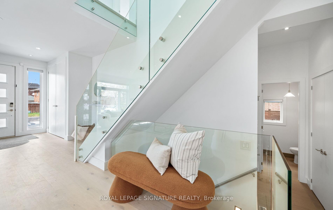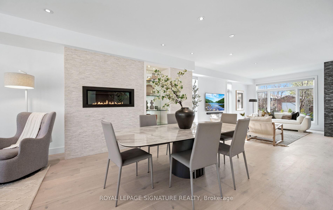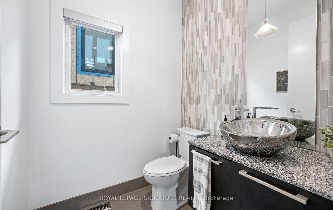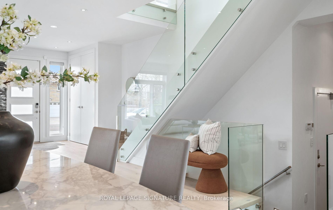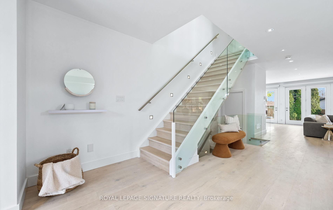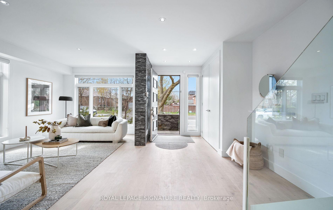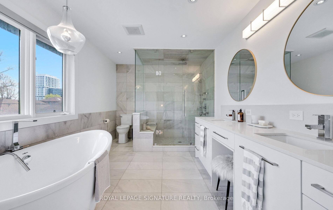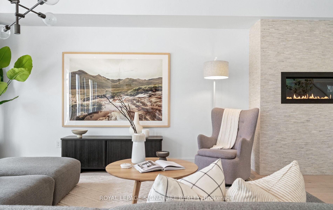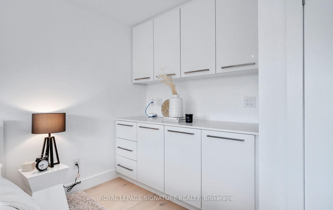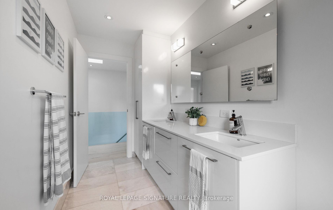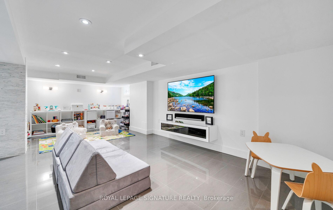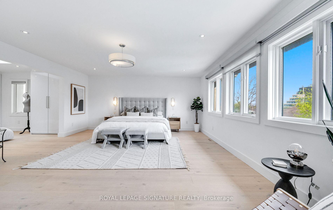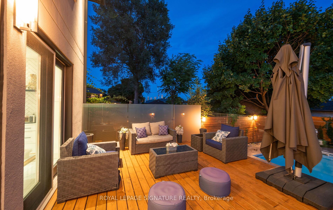$2,499,900
Available - For Sale
Listing ID: W12127059
19 Inverness Aven , Toronto, M8Z 1Y4, Toronto
| Contemporary design meets everyday functionality in this beautifully finished 4-bedroom, 4-bathroom home, offering the perfect blend of modern luxury and family-friendly comfort. Thoughtfully updated and move-in ready, this home is designed to impress from the moment you step inside. The open-concept main floor provides a seamless flow between the living, dining, and kitchen spaces-ideal for both entertaining guests and enjoying day-to-day living. At the heart of the home is a spacious, chef-inspired kitchen featuring a massive island, breakfast bar, two wall ovens, and a double-wide stainless steel fridge and freezer. With ample cabinetry and storage, this kitchen combines both style and practicality, making it the ideal space for home-cooked meals or gathering with loved ones. A walk-out from the kitchen leads to a private deck, connecting indoor and outdoor living with ease. The home is flooded with natural light thanks to a full wall of glass doors along the back, bringing in the outdoors and enhancing the open, airy feel. Floating glass railings, smooth ceilings, and sleek, modern finishes throughout add a touch of architectural elegance. Upstairs, the primary suite is a true retreat featuring a walk-in closet with skylight, adding natural light and charm to your morning routine. Additional bedrooms are generously sized and versatile-perfect for kids, guests, or a home office. All bathrooms have been tastefully renovated with contemporary fixtures and thoughtful design. The south-facing backyard is your private oasis, complete with an inground saltwater pool, cedar deck for lounging or dining, and a custom storage shed. Whether entertaining or relaxing, this outdoor space is made for enjoyment. Extras include a finished lower level, modern lighting, quality craftsmanship, and a private driveway with ample parking. All set in a desirable neighbourhood close to top schools, parks, shopping, and transit. |
| Price | $2,499,900 |
| Taxes: | $10207.00 |
| Occupancy: | Owner |
| Address: | 19 Inverness Aven , Toronto, M8Z 1Y4, Toronto |
| Directions/Cross Streets: | Islington / Queensway |
| Rooms: | 10 |
| Rooms +: | 4 |
| Bedrooms: | 4 |
| Bedrooms +: | 0 |
| Family Room: | T |
| Basement: | Finished |
| Level/Floor | Room | Length(ft) | Width(ft) | Descriptions | |
| Room 1 | Main | Foyer | 9.61 | 17.38 | Double Closet, Pot Lights, Hardwood Floor |
| Room 2 | Main | Living Ro | 10.96 | 18.04 | Overlooks Frontyard, Large Window, Hardwood Floor |
| Room 3 | Main | Dining Ro | 15.25 | 12.6 | B/I Shelves, Gas Fireplace, Open Concept |
| Room 4 | Main | Family Ro | 16.86 | 15.74 | W/O To Deck, Combined w/Kitchen, Hardwood Floor |
| Room 5 | Main | Kitchen | 18.7 | 16.86 | Stainless Steel Appl, Breakfast Area, Tile Floor |
| Room 6 | Second | Primary B | 20.99 | 16.99 | 5 Pc Ensuite, Walk-In Closet(s), Gas Fireplace |
| Room 7 | Second | Bedroom 2 | 13.42 | 16.01 | Overlooks Frontyard, Double Closet, B/I Shelves |
| Room 8 | Second | Bedroom 3 | 12.07 | 13.84 | Large Window, Double Closet, Hardwood Floor |
| Room 9 | Second | Bedroom 4 | 12.07 | 13.74 | Window, Double, Hardwood Floor |
| Room 10 | Second | Laundry | 9.35 | 7.51 | B/I Shelves, Marble Floor, Pocket Doors |
| Room 11 | Basement | Family Ro | 11.78 | 22.53 | Window, Pot Lights, Tile Floor |
| Room 12 | Basement | Recreatio | 22.01 | 16.4 | Sunken Room, Gas Fireplace, Tile Floor |
| Room 13 | Basement | Utility R | 11.28 | 12.23 |
| Washroom Type | No. of Pieces | Level |
| Washroom Type 1 | 2 | Main |
| Washroom Type 2 | 4 | Second |
| Washroom Type 3 | 5 | Second |
| Washroom Type 4 | 3 | Basement |
| Washroom Type 5 | 0 |
| Total Area: | 0.00 |
| Property Type: | Detached |
| Style: | 2-Storey |
| Exterior: | Stone, Stucco (Plaster) |
| Garage Type: | Detached |
| (Parking/)Drive: | Private Do |
| Drive Parking Spaces: | 4 |
| Park #1 | |
| Parking Type: | Private Do |
| Park #2 | |
| Parking Type: | Private Do |
| Pool: | Inground |
| Other Structures: | Fence - Full, |
| Approximatly Square Footage: | 3000-3500 |
| Property Features: | Fenced Yard, Hospital |
| CAC Included: | N |
| Water Included: | N |
| Cabel TV Included: | N |
| Common Elements Included: | N |
| Heat Included: | N |
| Parking Included: | N |
| Condo Tax Included: | N |
| Building Insurance Included: | N |
| Fireplace/Stove: | Y |
| Heat Type: | Forced Air |
| Central Air Conditioning: | Central Air |
| Central Vac: | Y |
| Laundry Level: | Syste |
| Ensuite Laundry: | F |
| Sewers: | Sewer |
$
%
Years
This calculator is for demonstration purposes only. Always consult a professional
financial advisor before making personal financial decisions.
| Although the information displayed is believed to be accurate, no warranties or representations are made of any kind. |
| ROYAL LEPAGE SIGNATURE REALTY |
|
|

Shaukat Malik, M.Sc
Broker Of Record
Dir:
647-575-1010
Bus:
416-400-9125
Fax:
1-866-516-3444
| Virtual Tour | Book Showing | Email a Friend |
Jump To:
At a Glance:
| Type: | Freehold - Detached |
| Area: | Toronto |
| Municipality: | Toronto W07 |
| Neighbourhood: | Stonegate-Queensway |
| Style: | 2-Storey |
| Tax: | $10,207 |
| Beds: | 4 |
| Baths: | 4 |
| Fireplace: | Y |
| Pool: | Inground |
Locatin Map:
Payment Calculator:

