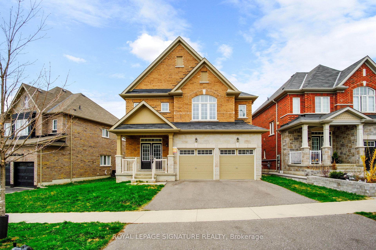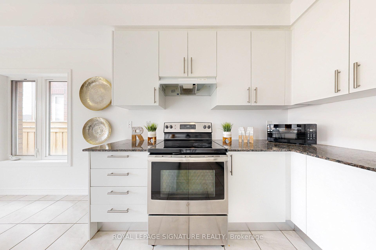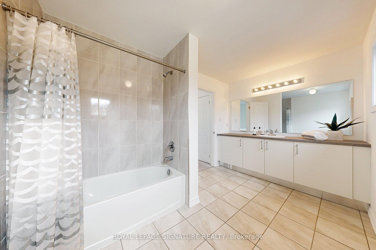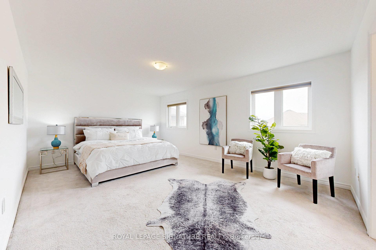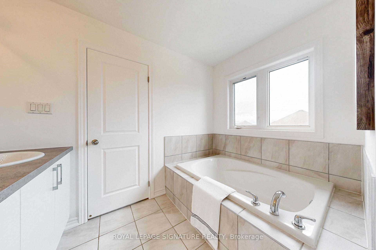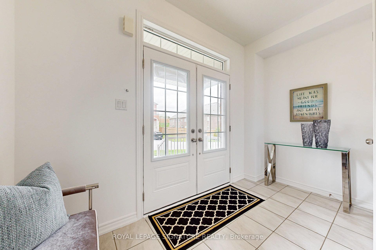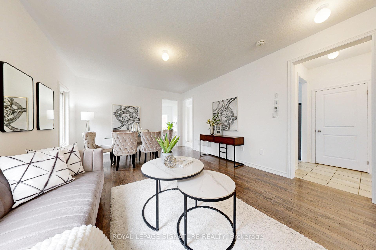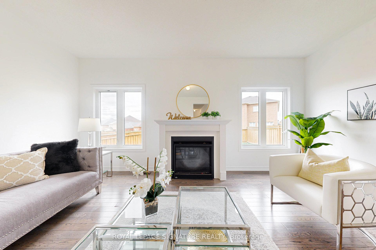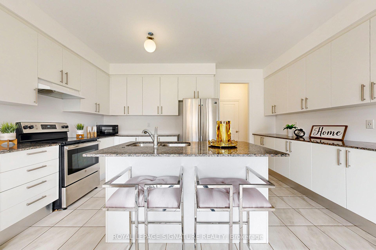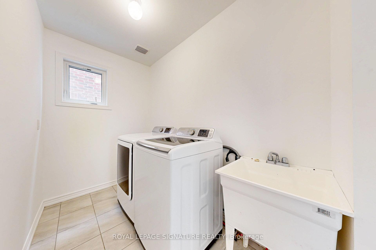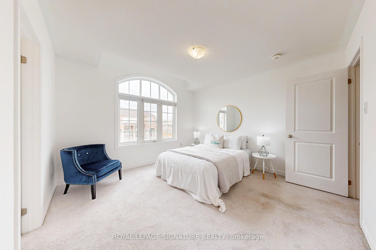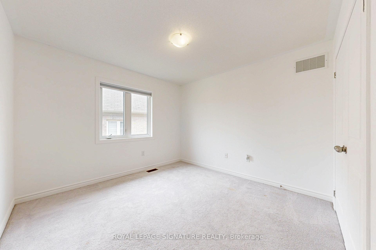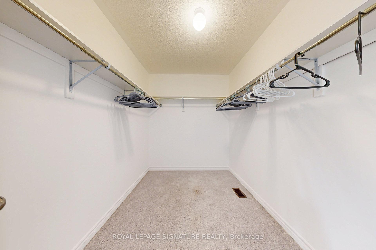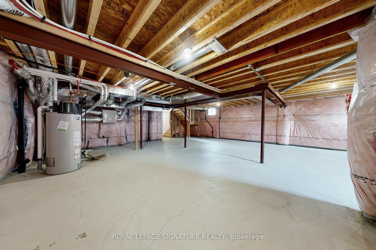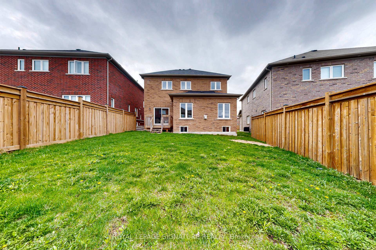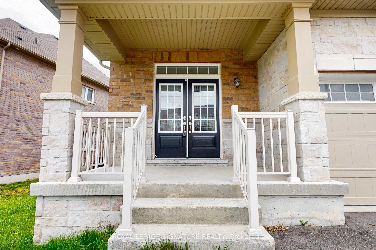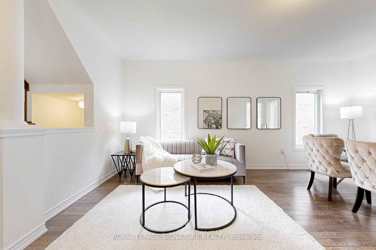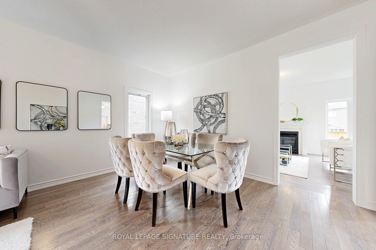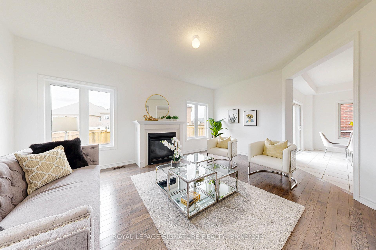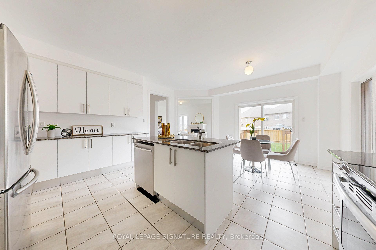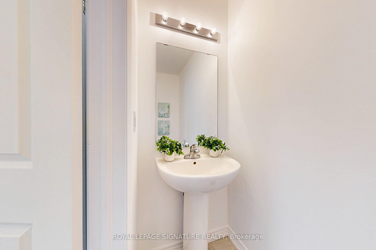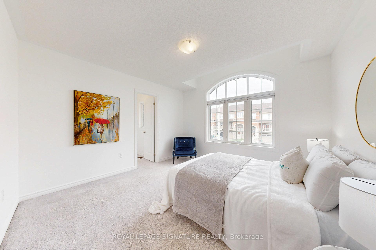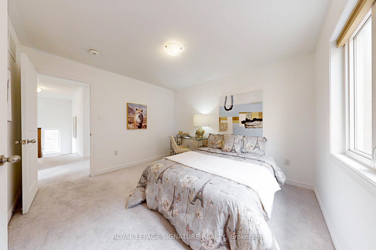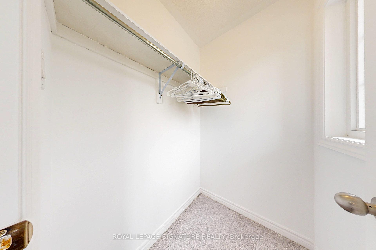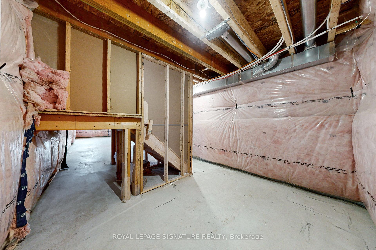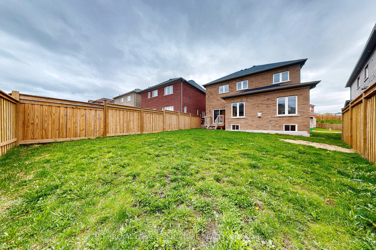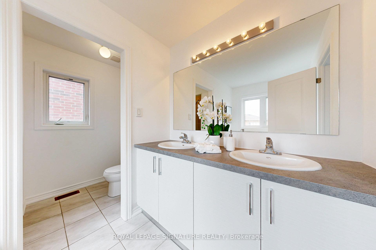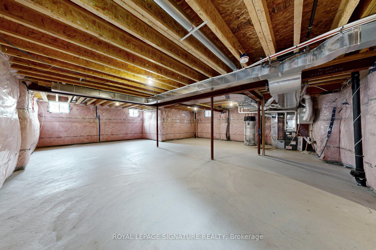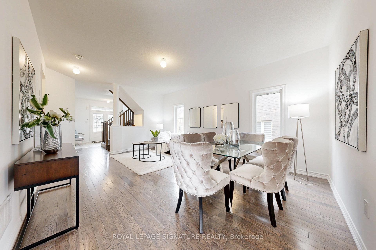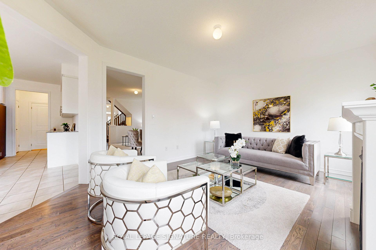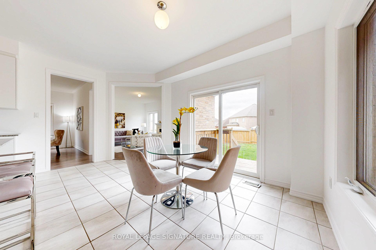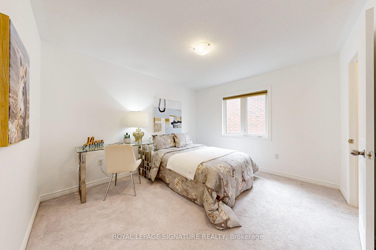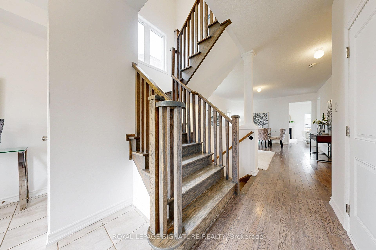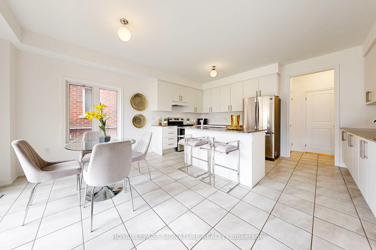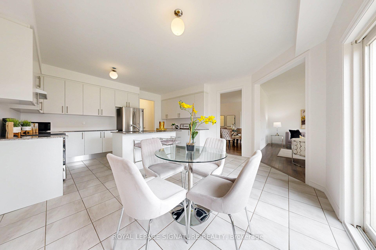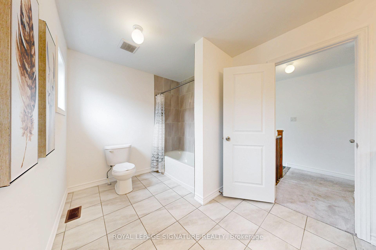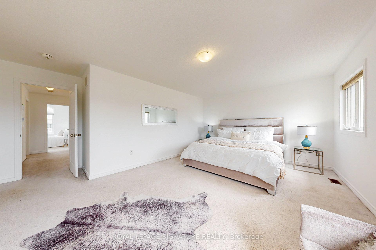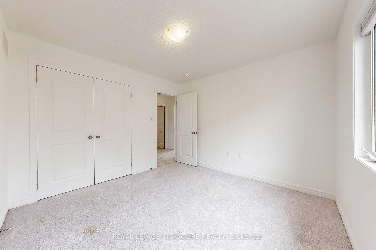$899,000
Available - For Sale
Listing ID: E12131792
137 Elephant Hill Driv , Clarington, L1C 0V9, Durham
| Must See This Beautiful Distinguished 4-Bedroom, 3-Bathroom Residence Situated In A Tranquil,Family-Oriented Neighborhood. This Home Boasts A Spacious Primary Suite Complete With A LargeWalk-In Closet And A Luxurious 5-piece Ensuite Bathroom. Three Additional Bedrooms, Two AreAlso Equipped With Walk-In Closets, Offering Ample Storage. The Main Floor Is Adorned WithGleaming Hardwood Flooring Throughout, Leading To A Cozy Family Room Centered Around A GasFireplace. Abundant Natural Light Fills The Home, Enhancing Its Open And Airy Ambiance. TheExpansive Eat-In Kitchen Features Stainless Steel Appliances, Granite Countertops, And ABreakfast Area With A Walkout To The BackyardIdeal For Casual Dining And Entertaining, LocatedClose To Essential Amenities, Including Reputable Schools, Parks, Dining Establishments AndEasy Access To Highway 401. Don't Miss The Opportunity To Make This Refined Residence Your Own. |
| Price | $899,000 |
| Taxes: | $7486.20 |
| Occupancy: | Vacant |
| Address: | 137 Elephant Hill Driv , Clarington, L1C 0V9, Durham |
| Directions/Cross Streets: | Mearns & Concession St E |
| Rooms: | 9 |
| Bedrooms: | 4 |
| Bedrooms +: | 0 |
| Family Room: | T |
| Basement: | Unfinished |
| Level/Floor | Room | Length(ft) | Width(ft) | Descriptions | |
| Room 1 | Main | Living Ro | 19.02 | 13.71 | Combined w/Dining, Hardwood Floor, Window |
| Room 2 | Main | Dining Ro | 19.02 | 13.61 | Combined w/Living, Hardwood Floor, Window |
| Room 3 | Main | Family Ro | 18.04 | 12.14 | Fireplace, Hardwood Floor, Window |
| Room 4 | Second | Kitchen | 15.09 | 8.99 | Granite Counters, Ceramic Floor, Stainless Steel Appl |
| Room 5 | Main | Breakfast | 15.09 | 10 | Eat-in Kitchen, W/O To Yard, Ceramic Floor |
| Room 6 | Second | Primary B | 21.55 | 12.14 | 5 Pc Ensuite, Walk-In Closet(s), Window |
| Room 7 | Second | Bedroom 2 | 10.99 | 10.1 | Window, Closet, Broadloom |
| Room 8 | Second | Bedroom 3 | 12 | 12 | Window, Walk-In Closet(s), Broadloom |
| Room 9 | Second | Bedroom 4 | 12 | 10.99 | Window, Walk-In Closet(s), Broadloom |
| Washroom Type | No. of Pieces | Level |
| Washroom Type 1 | 2 | Main |
| Washroom Type 2 | 4 | Second |
| Washroom Type 3 | 5 | Second |
| Washroom Type 4 | 0 | |
| Washroom Type 5 | 0 |
| Total Area: | 0.00 |
| Property Type: | Detached |
| Style: | 2-Storey |
| Exterior: | Brick |
| Garage Type: | Attached |
| (Parking/)Drive: | Private, P |
| Drive Parking Spaces: | 2 |
| Park #1 | |
| Parking Type: | Private, P |
| Park #2 | |
| Parking Type: | Private |
| Park #3 | |
| Parking Type: | Private Do |
| Pool: | None |
| Approximatly Square Footage: | 2000-2500 |
| Property Features: | Fenced Yard, Hospital |
| CAC Included: | N |
| Water Included: | N |
| Cabel TV Included: | N |
| Common Elements Included: | N |
| Heat Included: | N |
| Parking Included: | N |
| Condo Tax Included: | N |
| Building Insurance Included: | N |
| Fireplace/Stove: | Y |
| Heat Type: | Forced Air |
| Central Air Conditioning: | Central Air |
| Central Vac: | N |
| Laundry Level: | Syste |
| Ensuite Laundry: | F |
| Sewers: | Sewer |
$
%
Years
This calculator is for demonstration purposes only. Always consult a professional
financial advisor before making personal financial decisions.
| Although the information displayed is believed to be accurate, no warranties or representations are made of any kind. |
| ROYAL LEPAGE SIGNATURE REALTY |
|
|

Shaukat Malik, M.Sc
Broker Of Record
Dir:
647-575-1010
Bus:
416-400-9125
Fax:
1-866-516-3444
| Virtual Tour | Book Showing | Email a Friend |
Jump To:
At a Glance:
| Type: | Freehold - Detached |
| Area: | Durham |
| Municipality: | Clarington |
| Neighbourhood: | Bowmanville |
| Style: | 2-Storey |
| Tax: | $7,486.2 |
| Beds: | 4 |
| Baths: | 3 |
| Fireplace: | Y |
| Pool: | None |
Locatin Map:
Payment Calculator:

