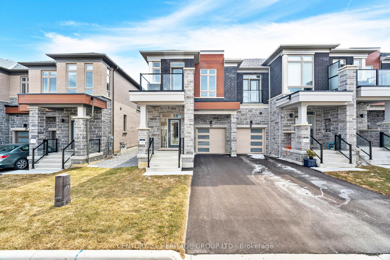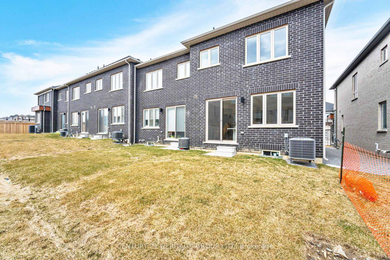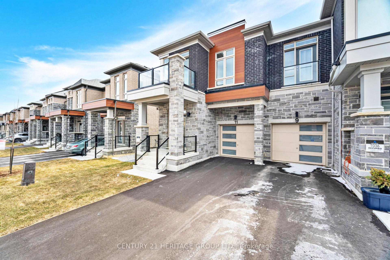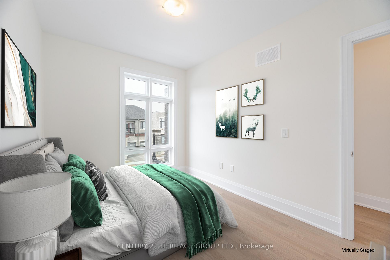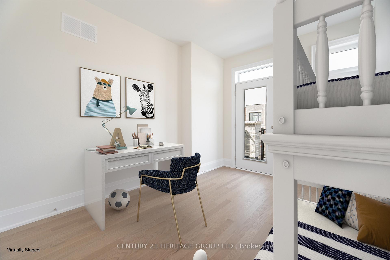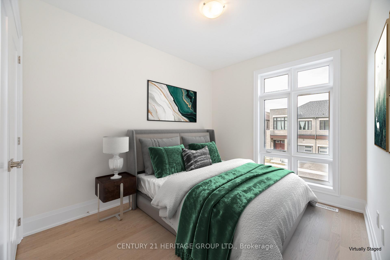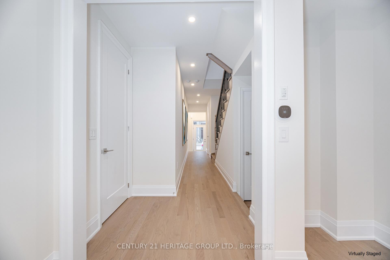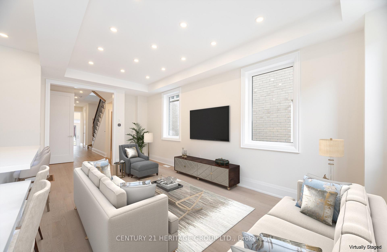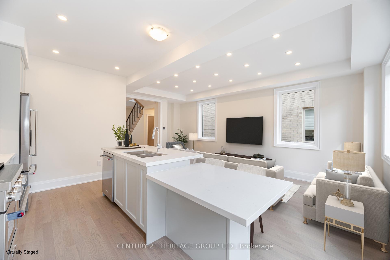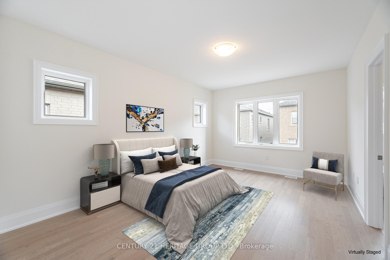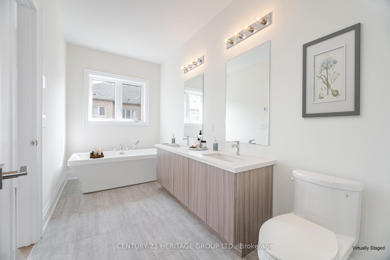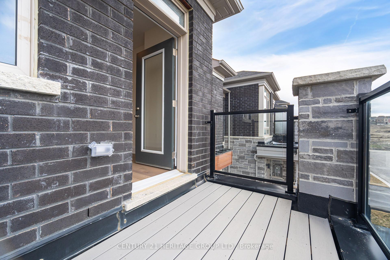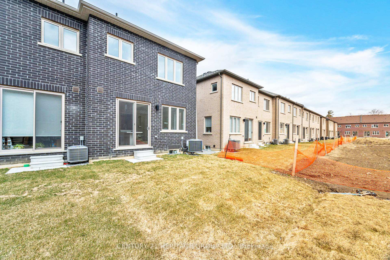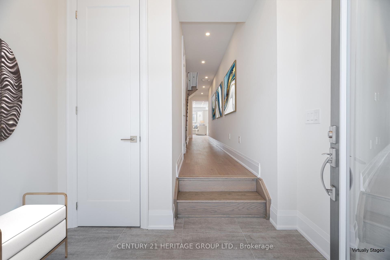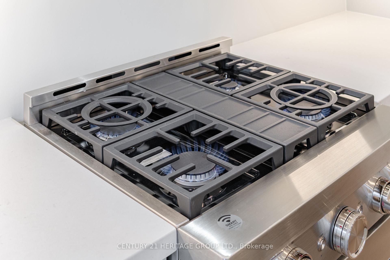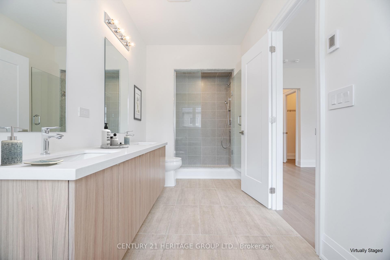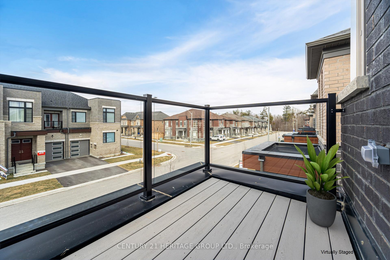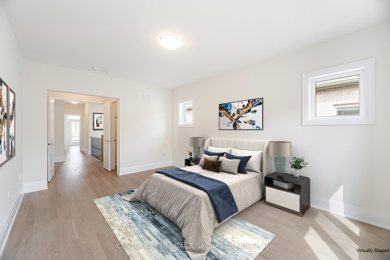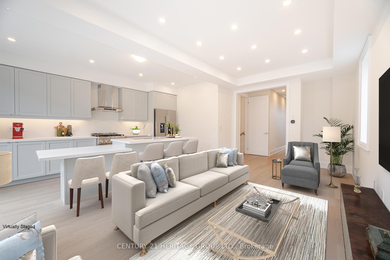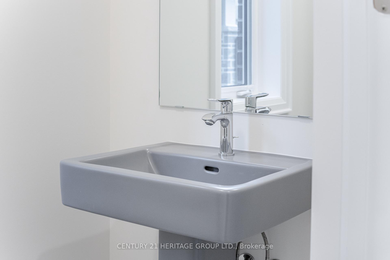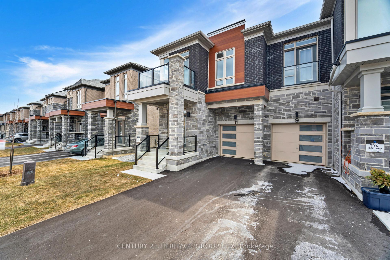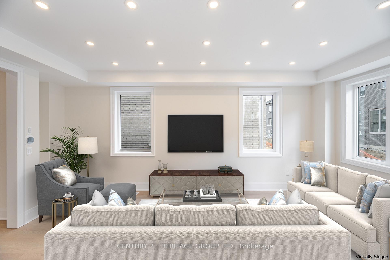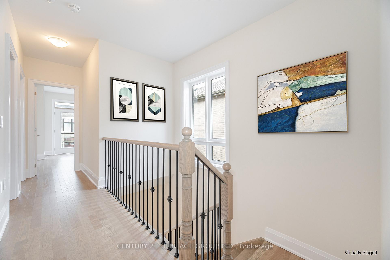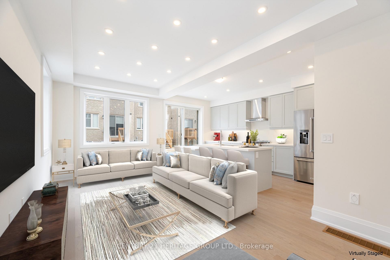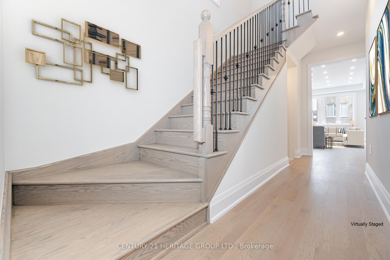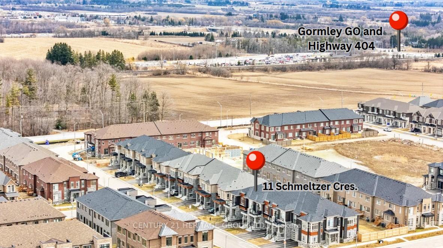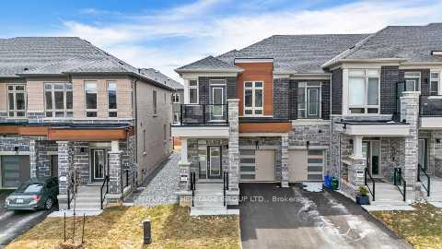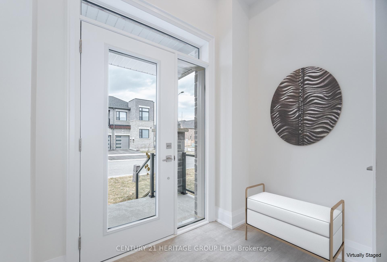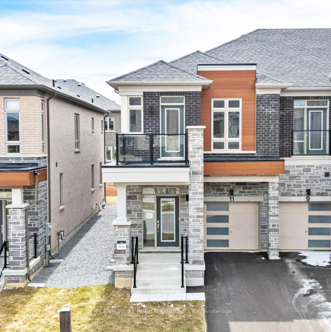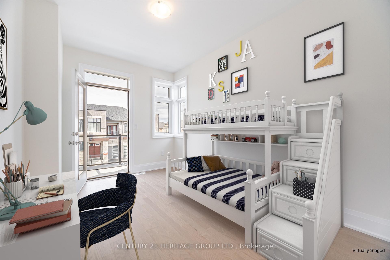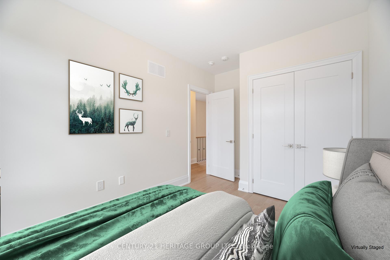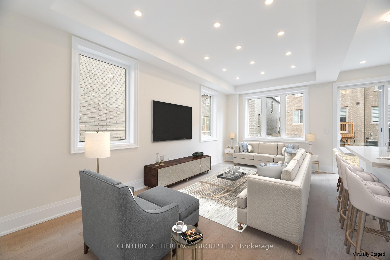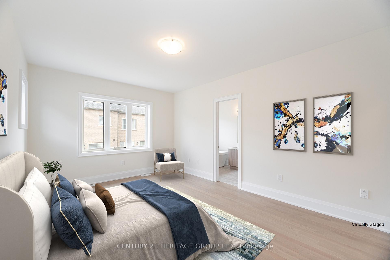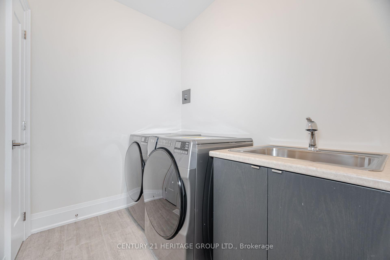$1,088,000
Available - For Sale
Listing ID: N12099085
11 Schmeltzer Cres , Richmond Hill, L4E 1K7, York
| Welcome To This Contemporary End Unit Freehold Townhome (2024) In A New Luxury Development Where Modern Living Meets Every Day Convenience. Gleaming Hardwd. Flrs. Flow Throughout the Main & 2nd Levels, & Sleek Pot Lts. Add Warmth & Ambiance to the Open Concept Family Rm. The Gourmet Kitchen Is a True Highlight, Ft. Quartz Ctr. tops, New (2024) S/S Appl., Elegant Cabinetry, & Ample Counterspace for Your Culinary Adventures. The Direct W/O from the Kitchen Offers the Perfect Setting to Enjoy Your Morning Coffee in the South facing Backyd. As An End-Unit, You'll Also Benefit from Additional Privacy & Extra Windows That Flood the Home with Sunshine. No More Sharing Closet Space! Uncover The Grand Primary Bdrm. Boasting 2 Separate W/I Closets. Take A Luxurious Bubble Bath in the Large Soaker Tub, & Feel the Comfort of the Heated Floors Beneath Your Feet as You Step Out. Enjoy the Dble. Sink Vanity w/ Ample Counterspace & Storage. Around the Corner, the 2nd Flr. Laundry Rm. Adds an Extra Layer of Convenience, Making Everyday Chores Effortless. Step Outside onto Your Private Balcony, The Ideal Spot to Unwind at Sunset. Location Is Key, & This Property Delivers. Its The Ideal Retreat for Those Who Crave Tranquility Without Compromising on Urban Essentials. Just Minutes from the GO Train Station & Highway 404, Commuting Is a Breeze. Families Will Appreciate the Proximity to Schools, Lush Parks, Scenic Trails, Breathtaking Lakes, Golf Courses, Library, Medical Centre, Shopping, Cafes, Water Promenade, Skate Park, Beach Volleyball, Splash Pad, Playgrounds, Picnic Areas, & A Well-Equipped State of the Art Community Center. Whether You're Running Errands, Enjoying the Outdoors, Or Heading to Work, Everything You Need Is Just Around the Corner. This Home Is Truly Move-In Ready & Designed for the Modern Lifestyle. With Its Premium Upgrades, Unbeatable Location, & Timeless Appeal, This Townhome Wont Stay on the Market for Long. Dont Miss Your Chance to Make It Yours! |
| Price | $1,088,000 |
| Taxes: | $2703.60 |
| Assessment Year: | 2024 |
| Occupancy: | Owner |
| Address: | 11 Schmeltzer Cres , Richmond Hill, L4E 1K7, York |
| Directions/Cross Streets: | Leslie St. and Stouffville Rd. |
| Rooms: | 5 |
| Bedrooms: | 3 |
| Bedrooms +: | 0 |
| Family Room: | T |
| Basement: | Unfinished |
| Level/Floor | Room | Length(ft) | Width(ft) | Descriptions | |
| Room 1 | Main | Family Ro | 19.16 | 10.17 | Hardwood Floor, Pot Lights, Open Concept |
| Room 2 | Main | Kitchen | 16.01 | 8.99 | Hardwood Floor, Quartz Counter, Stainless Steel Appl |
| Room 3 | Main | Breakfast | 16.01 | 8.99 | Pot Lights, W/O To Yard, Combined w/Kitchen |
| Room 4 | Second | Primary B | 16.92 | 12.07 | Hardwood Floor, 5 Pc Ensuite, Walk-In Closet(s) |
| Room 5 | Second | Bedroom 2 | 13.09 | 9.41 | Hardwood Floor, W/O To Balcony, Walk-In Closet(s) |
| Room 6 | Second | Bedroom 3 | 13.74 | 9.15 | Hardwood Floor, Large Window, Double Closet |
| Washroom Type | No. of Pieces | Level |
| Washroom Type 1 | 2 | Main |
| Washroom Type 2 | 4 | Second |
| Washroom Type 3 | 5 | Second |
| Washroom Type 4 | 0 | |
| Washroom Type 5 | 0 |
| Total Area: | 0.00 |
| Approximatly Age: | 0-5 |
| Property Type: | Att/Row/Townhouse |
| Style: | 2-Storey |
| Exterior: | Brick |
| Garage Type: | Attached |
| (Parking/)Drive: | Private |
| Drive Parking Spaces: | 2 |
| Park #1 | |
| Parking Type: | Private |
| Park #2 | |
| Parking Type: | Private |
| Pool: | None |
| Approximatly Age: | 0-5 |
| Approximatly Square Footage: | 1500-2000 |
| CAC Included: | N |
| Water Included: | N |
| Cabel TV Included: | N |
| Common Elements Included: | N |
| Heat Included: | N |
| Parking Included: | N |
| Condo Tax Included: | N |
| Building Insurance Included: | N |
| Fireplace/Stove: | N |
| Heat Type: | Forced Air |
| Central Air Conditioning: | Central Air |
| Central Vac: | Y |
| Laundry Level: | Syste |
| Ensuite Laundry: | F |
| Sewers: | Sewer |
$
%
Years
This calculator is for demonstration purposes only. Always consult a professional
financial advisor before making personal financial decisions.
| Although the information displayed is believed to be accurate, no warranties or representations are made of any kind. |
| CENTURY 21 HERITAGE GROUP LTD. |
|
|

Shaukat Malik, M.Sc
Broker Of Record
Dir:
647-575-1010
Bus:
416-400-9125
Fax:
1-866-516-3444
| Virtual Tour | Book Showing | Email a Friend |
Jump To:
At a Glance:
| Type: | Freehold - Att/Row/Townhouse |
| Area: | York |
| Municipality: | Richmond Hill |
| Neighbourhood: | Rural Richmond Hill |
| Style: | 2-Storey |
| Approximate Age: | 0-5 |
| Tax: | $2,703.6 |
| Beds: | 3 |
| Baths: | 3 |
| Fireplace: | N |
| Pool: | None |
Locatin Map:
Payment Calculator:

