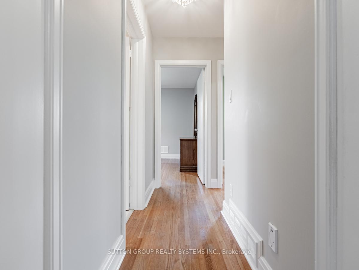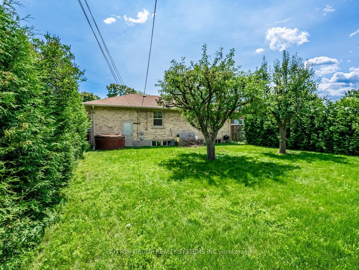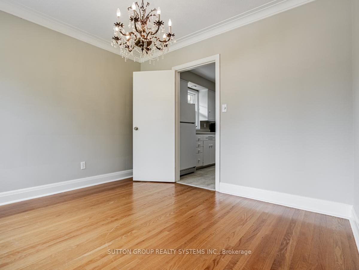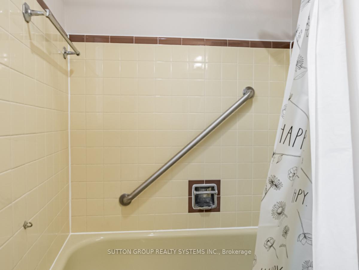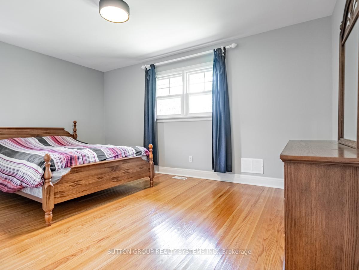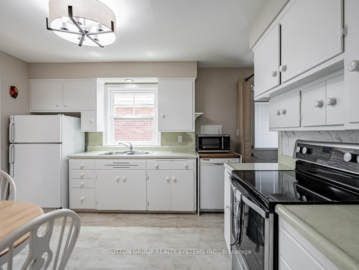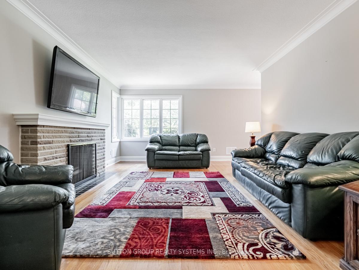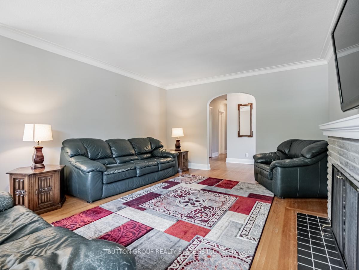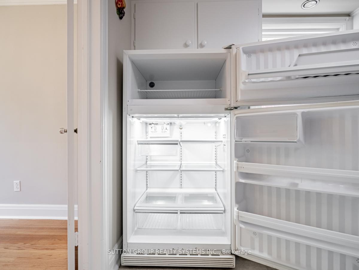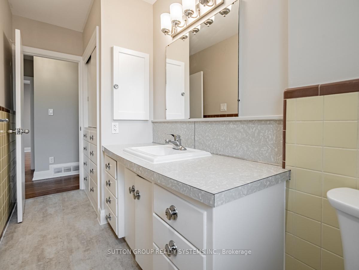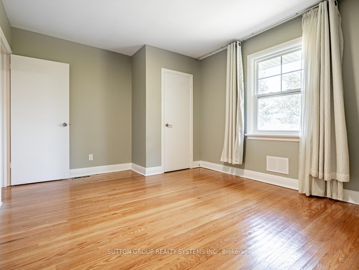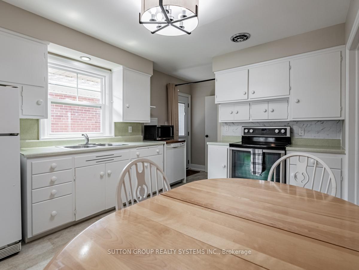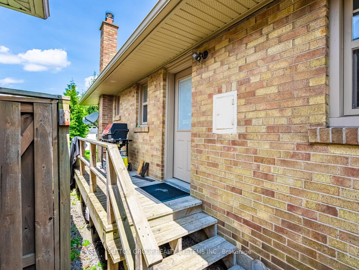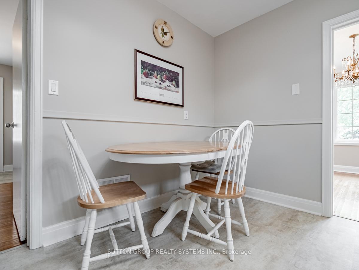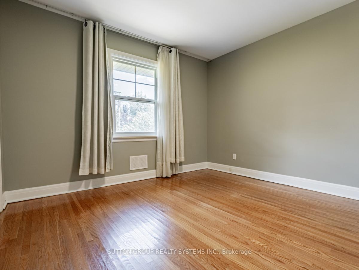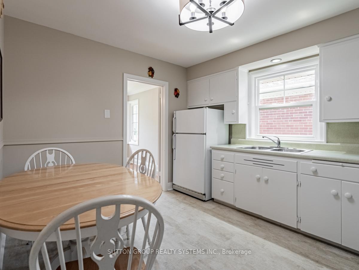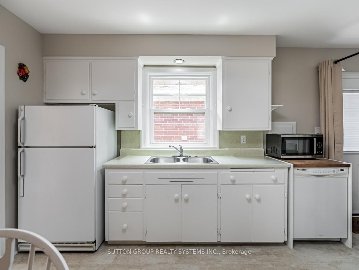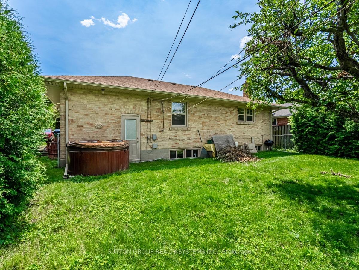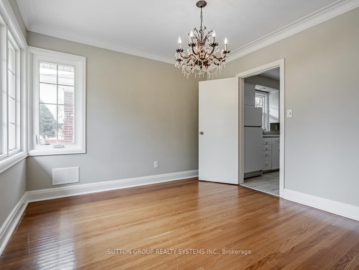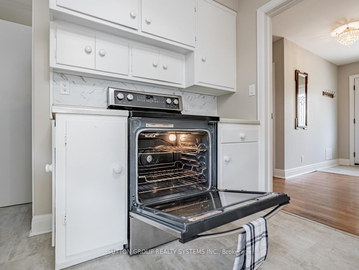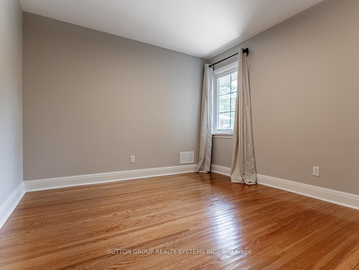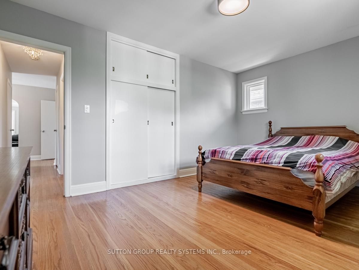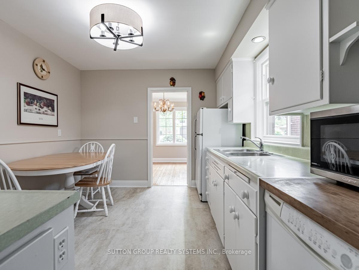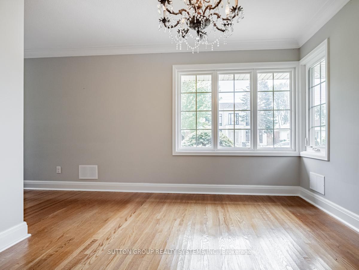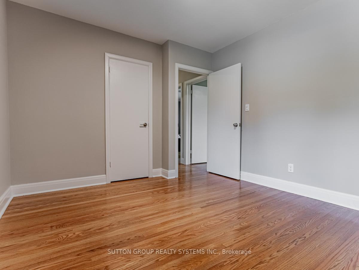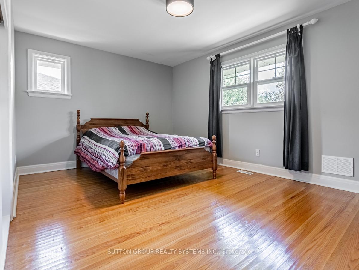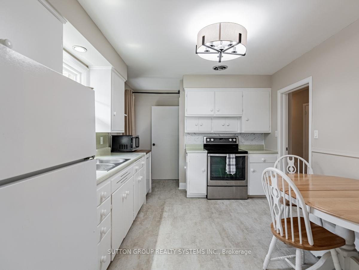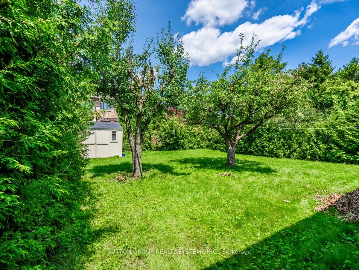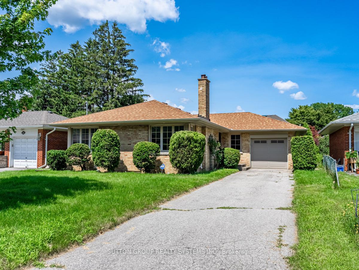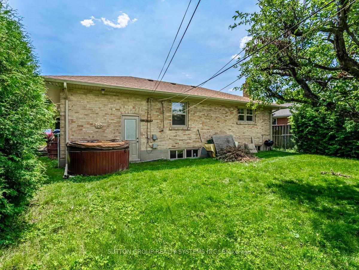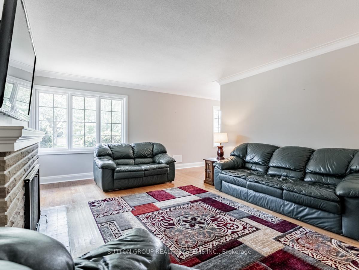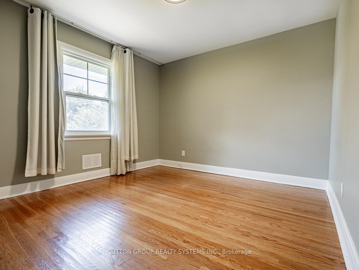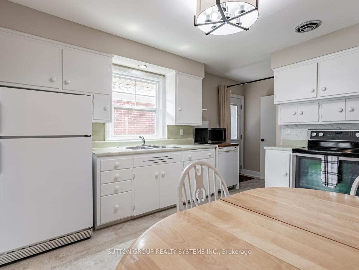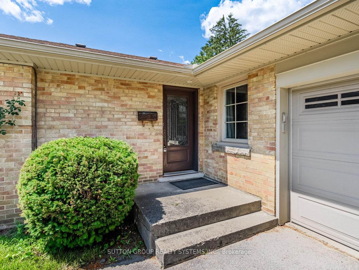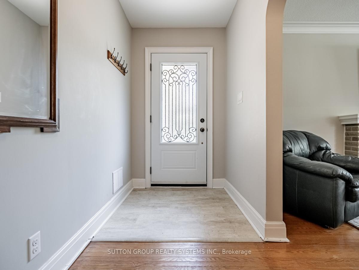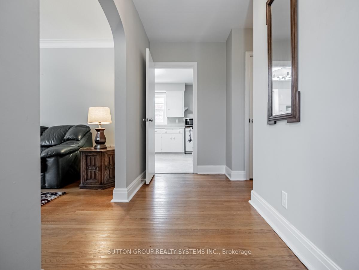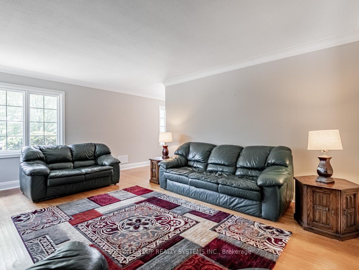$3,400
Available - For Rent
Listing ID: W12130992
44 Saybrook Aven , Toronto, M8Z 2V4, Toronto
| Welcome to Norseman Heights Neighbourhood! This Bright and Spacious Detached 3 Bedroom Bungalow Features Generously Sized Separate Living and Dining Rooms. Hardwood Flooring. An Eat-In Kitchen with Durable Vinyl Flooring. Decorative Fireplace in Living Room. Linen Closet and Shared Use of Washer and Dryer with Laundry Sink and Plenty of Cabinets. Large Windows Bathe this Home with Sunshine. Enjoy Parking for 2 Cars! Easy Access to Highway and TTC. Great Neighbourhood Amenities: Groceries, Dining, Fitness, Norseman Community Pool and Much More. Lots of Green Space: Lora Hill and Fairfield Parks Just Steps Away. Nearby Tom Riley Park Offers a Soccer Field, Tennis and Pickleball Courts. Highly Rated Schools, Check Out the HoodQ Report. A Must-See Gem! |
| Price | $3,400 |
| Taxes: | $0.00 |
| Occupancy: | Owner+T |
| Address: | 44 Saybrook Aven , Toronto, M8Z 2V4, Toronto |
| Directions/Cross Streets: | Bloor/Islington/Norseman |
| Rooms: | 6 |
| Bedrooms: | 3 |
| Bedrooms +: | 0 |
| Family Room: | F |
| Basement: | Separate Ent |
| Furnished: | Unfu |
| Level/Floor | Room | Length(ft) | Width(ft) | Descriptions | |
| Room 1 | Main | Living Ro | 18.01 | 12.99 | Hardwood Floor, Picture Window, Closed Fireplace |
| Room 2 | Main | Dining Ro | 10.5 | 10.43 | Hardwood Floor, Window |
| Room 3 | Main | Kitchen | 12.33 | 10.43 | Eat-in Kitchen, Window |
| Room 4 | Main | Bedroom | 10.99 | 15.42 | Hardwood Floor, Closet, Window |
| Room 5 | Main | Bedroom 2 | 10.99 | 13.74 | Hardwood Floor, Closet, Window |
| Room 6 | Main | Bedroom 3 | 10.43 | 11.41 | Hardwood Floor, Closet, Window |
| Washroom Type | No. of Pieces | Level |
| Washroom Type 1 | 4 | Main |
| Washroom Type 2 | 0 | |
| Washroom Type 3 | 0 | |
| Washroom Type 4 | 0 | |
| Washroom Type 5 | 0 |
| Total Area: | 0.00 |
| Property Type: | Detached |
| Style: | Bungalow |
| Exterior: | Brick |
| Garage Type: | Attached |
| (Parking/)Drive: | Private |
| Drive Parking Spaces: | 2 |
| Park #1 | |
| Parking Type: | Private |
| Park #2 | |
| Parking Type: | Private |
| Pool: | None |
| Laundry Access: | Shared |
| Approximatly Square Footage: | 1100-1500 |
| Property Features: | Fenced Yard, Library |
| CAC Included: | N |
| Water Included: | N |
| Cabel TV Included: | N |
| Common Elements Included: | N |
| Heat Included: | N |
| Parking Included: | N |
| Condo Tax Included: | N |
| Building Insurance Included: | N |
| Fireplace/Stove: | N |
| Heat Type: | Forced Air |
| Central Air Conditioning: | Central Air |
| Central Vac: | N |
| Laundry Level: | Syste |
| Ensuite Laundry: | F |
| Sewers: | Sewer |
| Although the information displayed is believed to be accurate, no warranties or representations are made of any kind. |
| SUTTON GROUP REALTY SYSTEMS INC. |
|
|

Shaukat Malik, M.Sc
Broker Of Record
Dir:
647-575-1010
Bus:
416-400-9125
Fax:
1-866-516-3444
| Book Showing | Email a Friend |
Jump To:
At a Glance:
| Type: | Freehold - Detached |
| Area: | Toronto |
| Municipality: | Toronto W07 |
| Neighbourhood: | Stonegate-Queensway |
| Style: | Bungalow |
| Beds: | 3 |
| Baths: | 1 |
| Fireplace: | N |
| Pool: | None |
Locatin Map:

